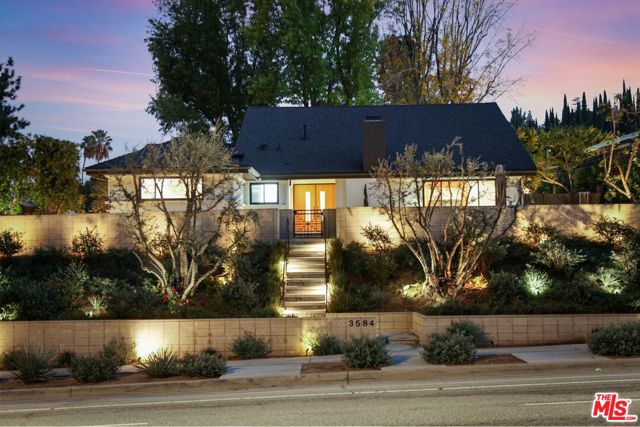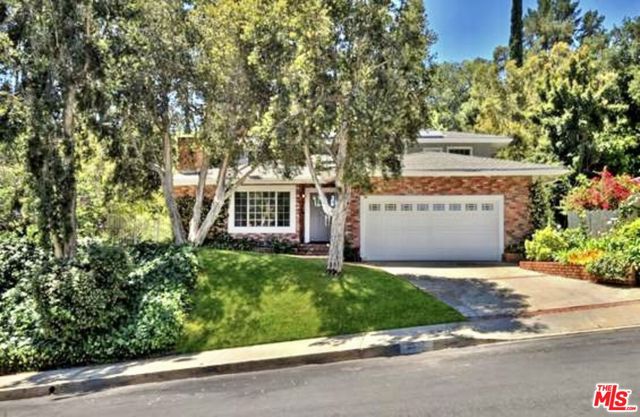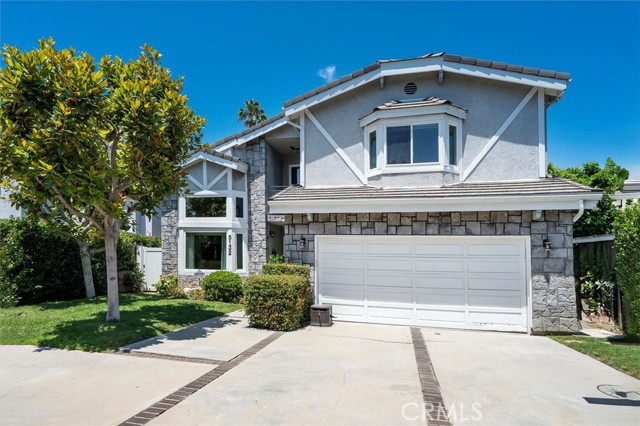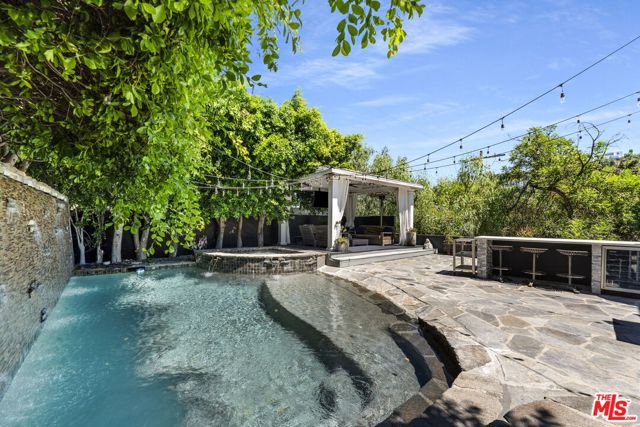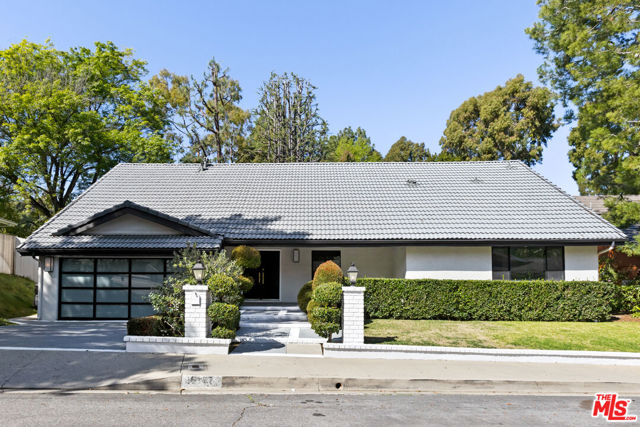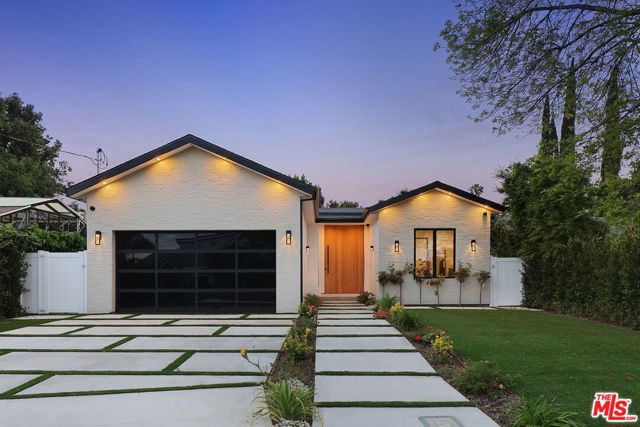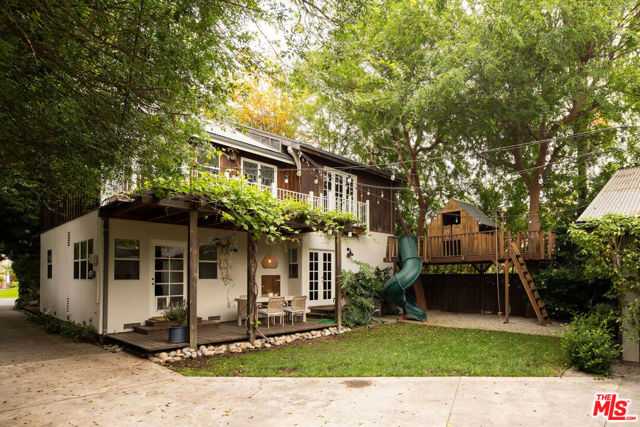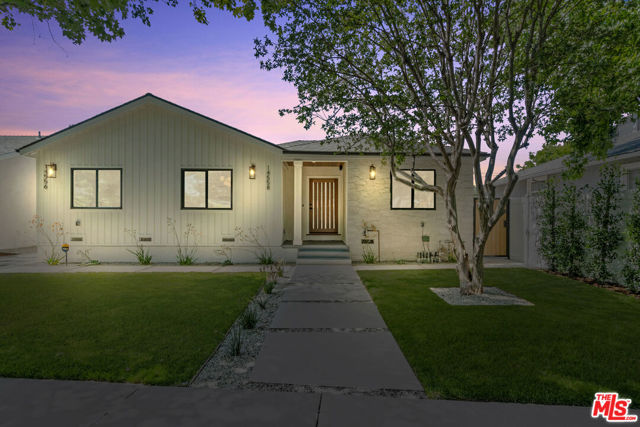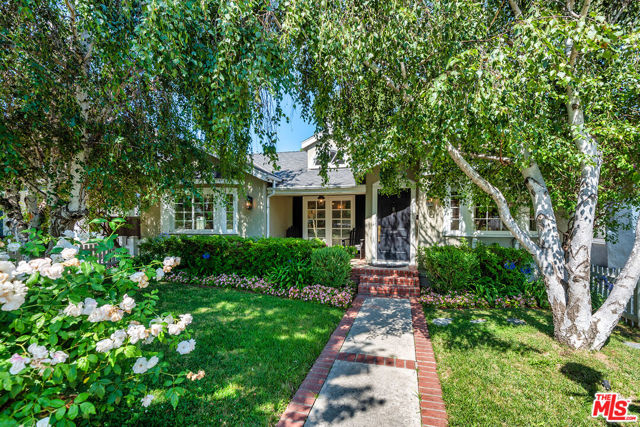3700 Regal Vista Drive
Sherman Oaks, CA 91403
Experience contemporary living in this stunning 3-bedroom, 3-bathroom home, complete with an additional pool house and extra bath, nestled in the highly sought-after Royal Woods neighborhood of Sherman Oaks. This property seamlessly blends style and functionality, offering a variety of versatile spaces including a remodeled garage with epoxy flooring and its own A/C unit, perfect for an extra office, gym, or podcast studio. Step into an inviting open floor plan featuring bamboo hardwood flooring, smooth ceilings with recessed lighting, and a chic dual-sided fireplace. The formal dining and family room area is ideal for entertaining, boasting a convenient wet bar and an open-beamed ceiling that adds character and warmth. The spacious living room offers great views of the private, spacious backyard and pool area, creating a perfect indoor-outdoor flow. Indulge your culinary passions in the fully remodeled chef's kitchen, equipped with top-line appliances, ample storage, and pantry spaces, and a sizable dinette and adjacent laundry room with bonus storage. The large master suite/retreat features ample closet space, direct access to the pool and yard, and an en-suite bathroom with dual sinks, a spa tub, and a separate shower. The two secondary bedrooms are well-sized with great closet space. The main hall bath is also updated with lovely appointments and amenities. The backyard features a beautifully maintained solar-heated swimmer's pool and a large grassy yard, perfect for relaxation and recreation. Enjoy serenity and privacy on this large corner lot, ideally located for easy access to the valley, westside, and beyond. Located in the heart of Sherman Oaks, this home offers the perfect blend of tranquility and accessibility with a total size of 2,698 sq feet (as per assessor main house 2512 sq feet, including permitted guest/pool house total size - 2698 sq feet). Don't miss out on the opportunity to make this contemporary home your own. Schedule a showing today and experience the best of Royal Woods living!
PROPERTY INFORMATION
| MLS # | 24449831 | Lot Size | 13,323 Sq. Ft. |
| HOA Fees | $0/Monthly | Property Type | Single Family Residence |
| Price | $ 2,195,000
Price Per SqFt: $ 814 |
DOM | 385 Days |
| Address | 3700 Regal Vista Drive | Type | Residential |
| City | Sherman Oaks | Sq.Ft. | 2,698 Sq. Ft. |
| Postal Code | 91403 | Garage | N/A |
| County | Los Angeles | Year Built | 1959 |
| Bed / Bath | 3 / 3.5 | Parking | 2 |
| Built In | 1959 | Status | Active |
INTERIOR FEATURES
| Has Laundry | Yes |
| Laundry Information | Dryer Included |
| Has Fireplace | Yes |
| Fireplace Information | Living Room |
| Has Appliances | Yes |
| Kitchen Appliances | Dishwasher, Microwave |
| Has Heating | Yes |
| Heating Information | Central |
| Room Information | Family Room, Living Room, Primary Bathroom |
| Flooring Information | Wood |
| Has Spa | No |
| SpaDescription | None |
EXTERIOR FEATURES
| Has Pool | Yes |
| Pool | Heated, In Ground, Private |
WALKSCORE
MAP
MORTGAGE CALCULATOR
- Principal & Interest:
- Property Tax: $2,341
- Home Insurance:$119
- HOA Fees:$0
- Mortgage Insurance:
PRICE HISTORY
| Date | Event | Price |
| 10/08/2024 | Listed | $2,195,000 |

Topfind Realty
REALTOR®
(844)-333-8033
Questions? Contact today.
Use a Topfind agent and receive a cash rebate of up to $21,950
Sherman Oaks Similar Properties
Listing provided courtesy of Christopher Dyson, The Agency. Based on information from California Regional Multiple Listing Service, Inc. as of #Date#. This information is for your personal, non-commercial use and may not be used for any purpose other than to identify prospective properties you may be interested in purchasing. Display of MLS data is usually deemed reliable but is NOT guaranteed accurate by the MLS. Buyers are responsible for verifying the accuracy of all information and should investigate the data themselves or retain appropriate professionals. Information from sources other than the Listing Agent may have been included in the MLS data. Unless otherwise specified in writing, Broker/Agent has not and will not verify any information obtained from other sources. The Broker/Agent providing the information contained herein may or may not have been the Listing and/or Selling Agent.

























































