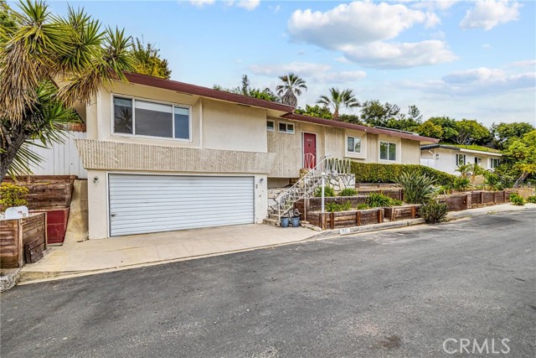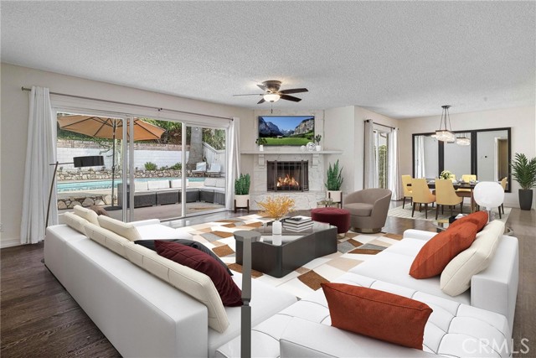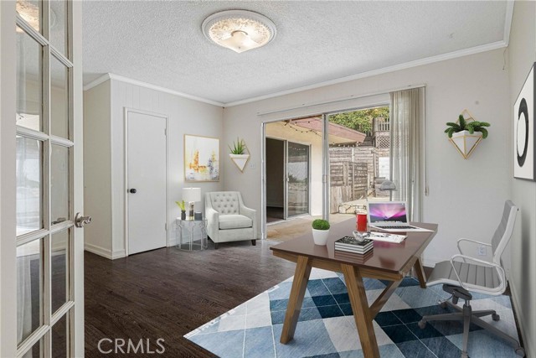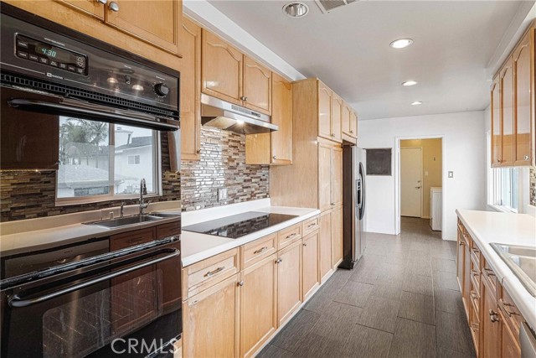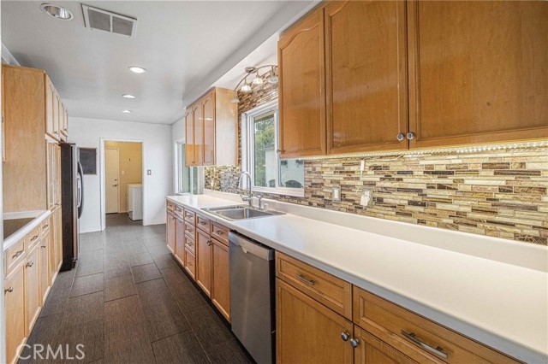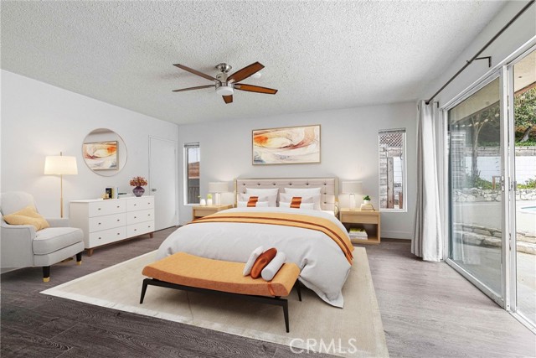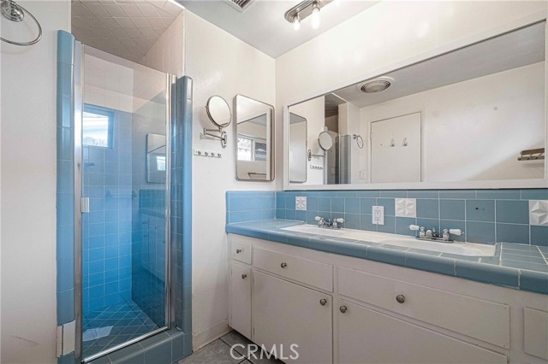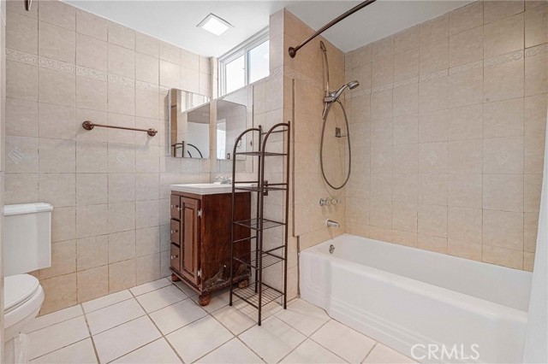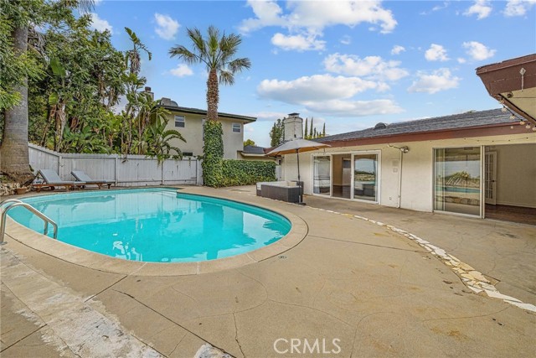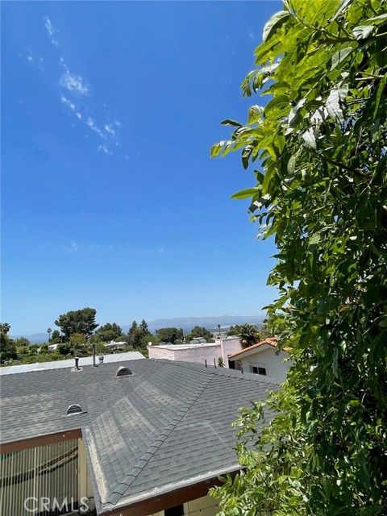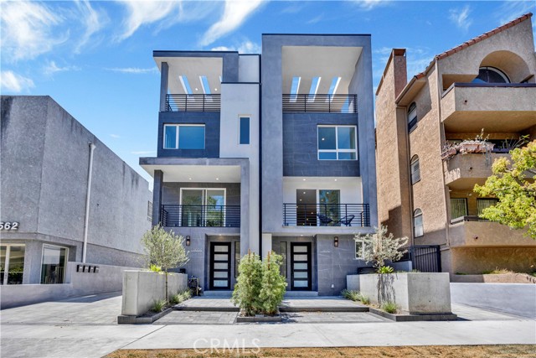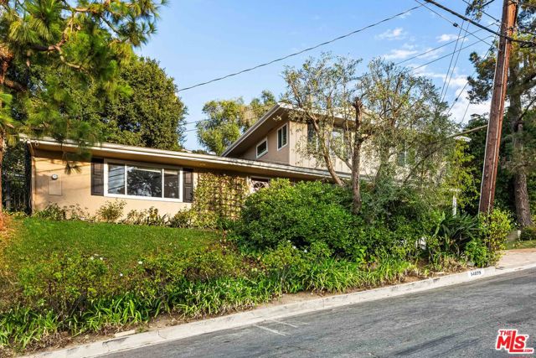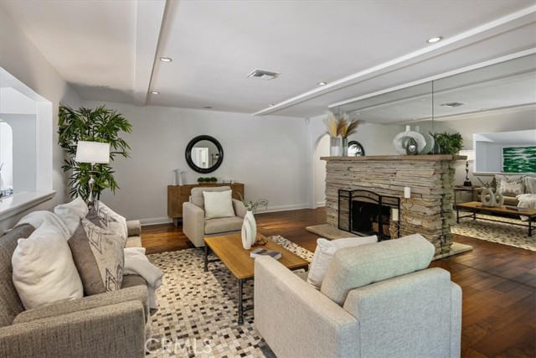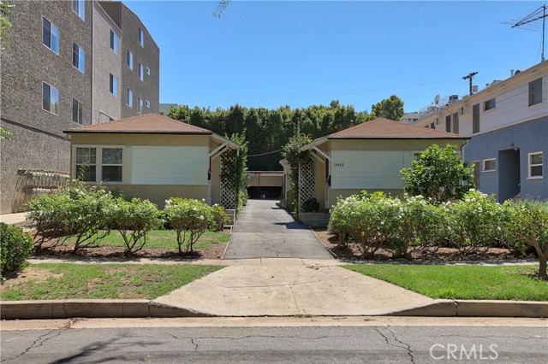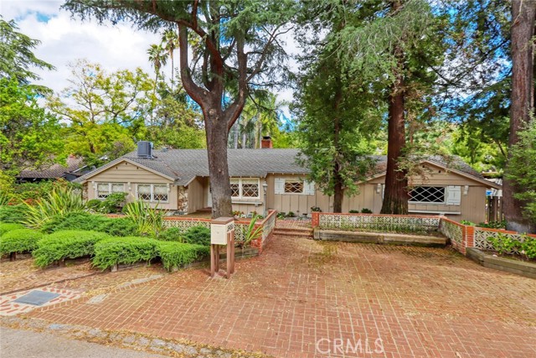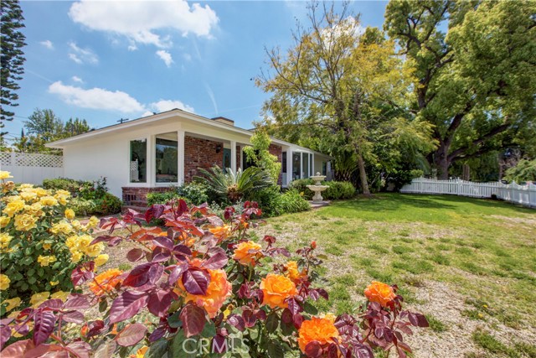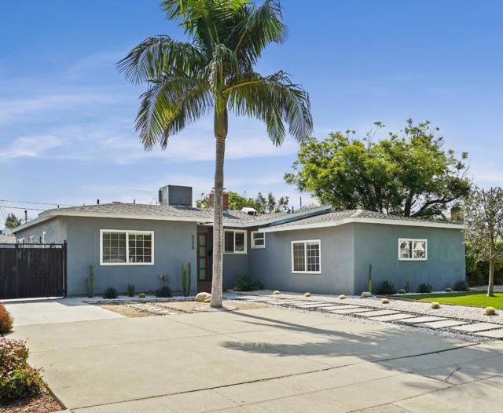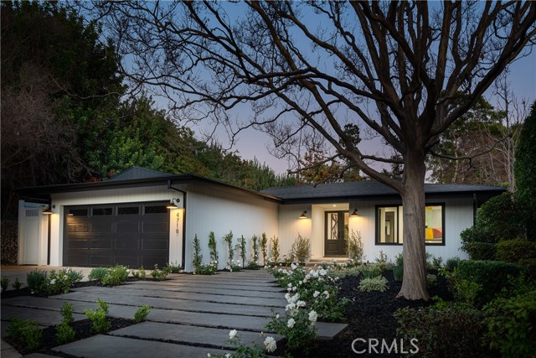3824 Sherview Dr
Sherman Oaks, CA 91403
Sold
3824 Sherview Dr
Sherman Oaks, CA 91403
Sold
BACK ON THE MARKET FOR QUICK SALE. Amazing location south of the boulevard in a premier Sherman Oaks neighborhood located on a cul-de-sac. This is a fantastic opportunity to own a 3 bedroom home with a den. The home features lots of natural light, an upgraded kitchen with a breakfast area, and a master suite with ample closet space. The living room overlooks the backyard with a sparkling pool, a gazebo, a kids play area for activities, and an outdoor sauna. The home contains a double attached garage, a newer AC and Heating units, and lots of privacy. Don't miss this wonderful opportunity.
PROPERTY INFORMATION
| MLS # | SR23098626 | Lot Size | 10,107 Sq. Ft. |
| HOA Fees | $0/Monthly | Property Type | Single Family Residence |
| Price | $ 1,695,000
Price Per SqFt: $ 811 |
DOM | 882 Days |
| Address | 3824 Sherview Dr | Type | Residential |
| City | Sherman Oaks | Sq.Ft. | 2,090 Sq. Ft. |
| Postal Code | 91403 | Garage | 2 |
| County | Los Angeles | Year Built | 1958 |
| Bed / Bath | 3 / 1.5 | Parking | 2 |
| Built In | 1958 | Status | Closed |
| Sold Date | 2023-09-25 |
INTERIOR FEATURES
| Has Laundry | Yes |
| Laundry Information | Gas Dryer Hookup, Individual Room |
| Has Fireplace | Yes |
| Fireplace Information | Living Room, Gas, Wood Burning |
| Has Appliances | Yes |
| Kitchen Appliances | Dishwasher, Double Oven, Electric Cooktop, Disposal |
| Kitchen Information | Remodeled Kitchen |
| Kitchen Area | Breakfast Nook, In Living Room |
| Has Heating | Yes |
| Heating Information | Central |
| Room Information | All Bedrooms Down, Den, Primary Suite, Sauna |
| Has Cooling | Yes |
| Cooling Information | Central Air |
| Flooring Information | Carpet, Laminate |
| InteriorFeatures Information | Ceiling Fan(s) |
| EntryLocation | Second Floor |
| Entry Level | 1 |
| Has Spa | No |
| SpaDescription | None |
| WindowFeatures | Blinds |
| SecuritySafety | Security System |
| Bathroom Information | Bathtub, Shower, Double Sinks in Primary Bath, Exhaust fan(s), Tile Counters |
| Main Level Bedrooms | 4 |
| Main Level Bathrooms | 3 |
EXTERIOR FEATURES
| FoundationDetails | Raised |
| Roof | Composition |
| Has Pool | Yes |
| Pool | Private, Gunite |
| Has Patio | Yes |
| Patio | None |
| Has Fence | Yes |
| Fencing | Wood, Wrought Iron |
| Has Sprinklers | Yes |
WALKSCORE
MAP
MORTGAGE CALCULATOR
- Principal & Interest:
- Property Tax: $1,808
- Home Insurance:$119
- HOA Fees:$0
- Mortgage Insurance:
PRICE HISTORY
| Date | Event | Price |
| 08/05/2023 | Active Under Contract | $1,695,000 |
| 07/17/2023 | Price Change | $1,695,000 (-3.14%) |
| 06/08/2023 | Listed | $1,750,000 |

Topfind Realty
REALTOR®
(844)-333-8033
Questions? Contact today.
Interested in buying or selling a home similar to 3824 Sherview Dr?
Sherman Oaks Similar Properties
Listing provided courtesy of Nava Tiki Greenberg, Prudential Calif.Realty. Based on information from California Regional Multiple Listing Service, Inc. as of #Date#. This information is for your personal, non-commercial use and may not be used for any purpose other than to identify prospective properties you may be interested in purchasing. Display of MLS data is usually deemed reliable but is NOT guaranteed accurate by the MLS. Buyers are responsible for verifying the accuracy of all information and should investigate the data themselves or retain appropriate professionals. Information from sources other than the Listing Agent may have been included in the MLS data. Unless otherwise specified in writing, Broker/Agent has not and will not verify any information obtained from other sources. The Broker/Agent providing the information contained herein may or may not have been the Listing and/or Selling Agent.
