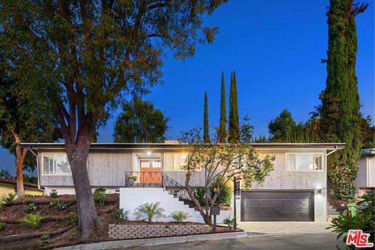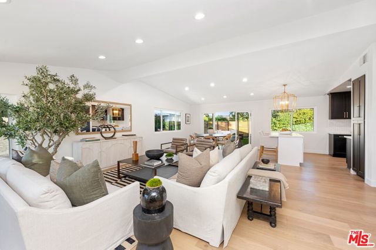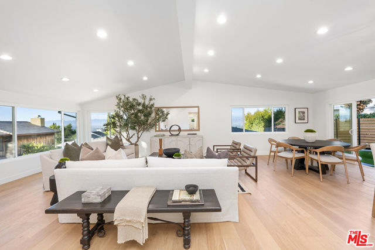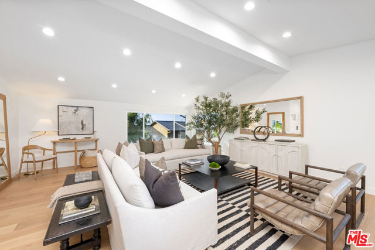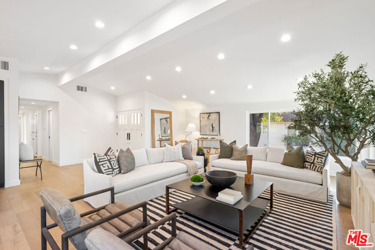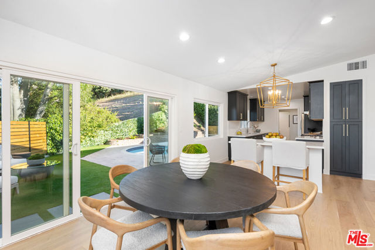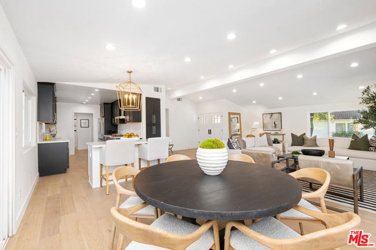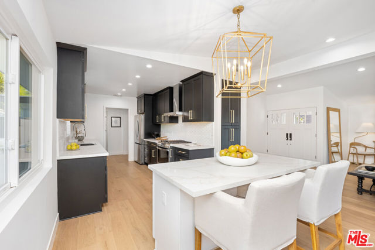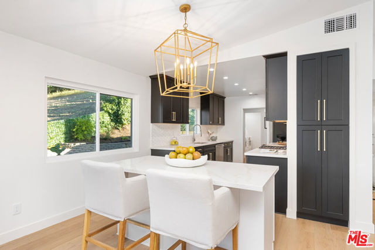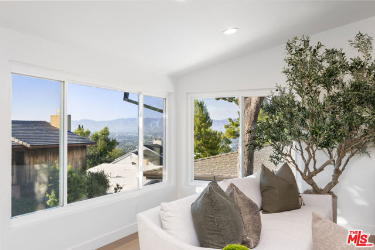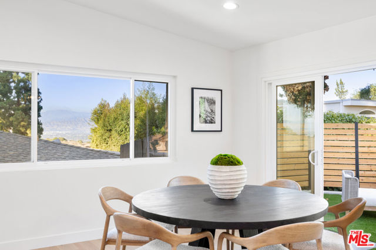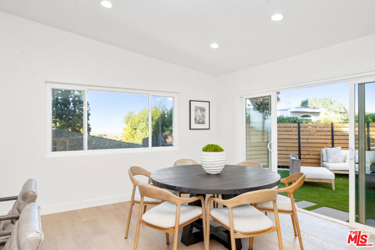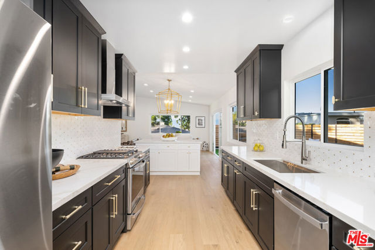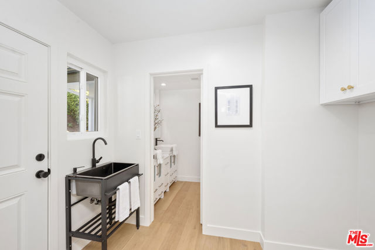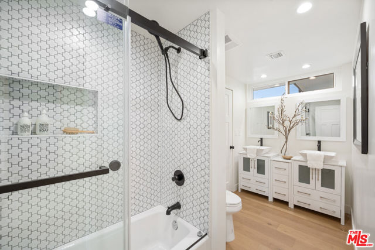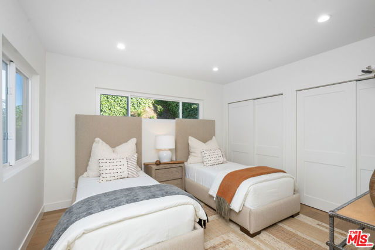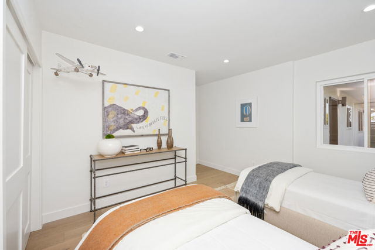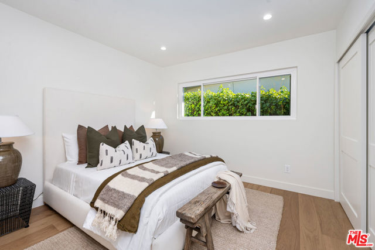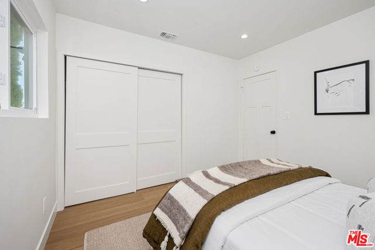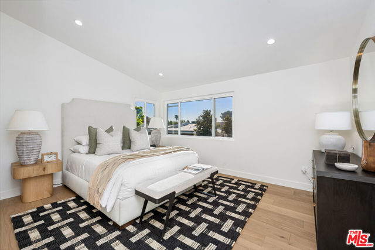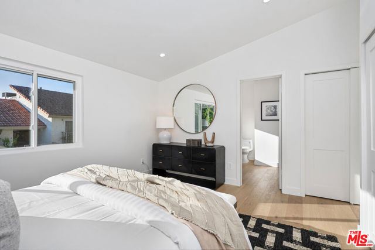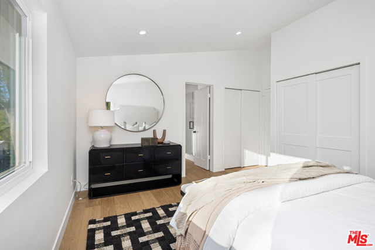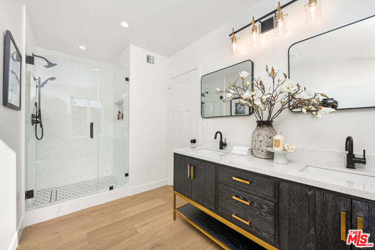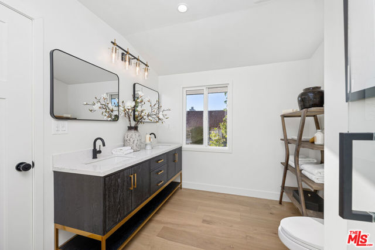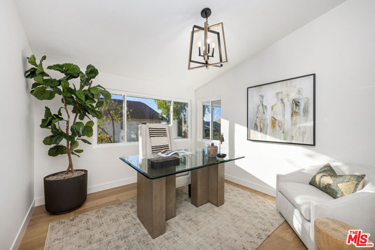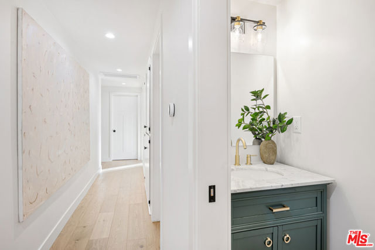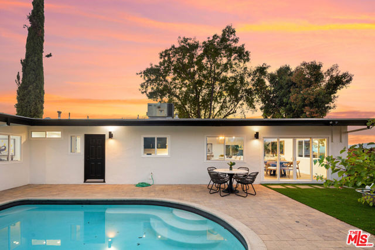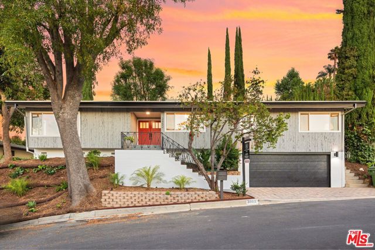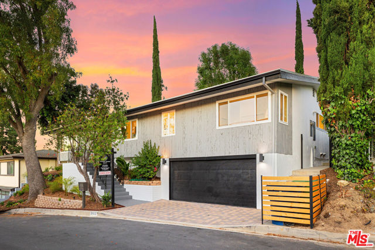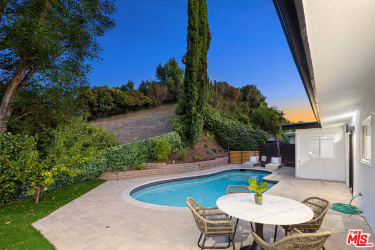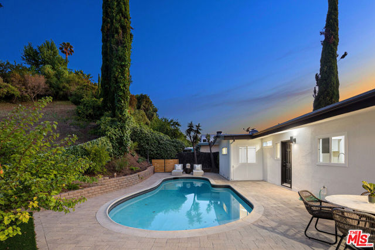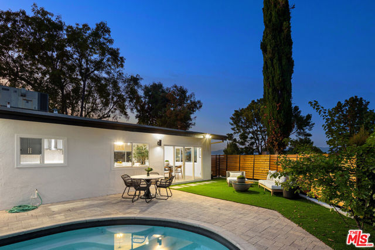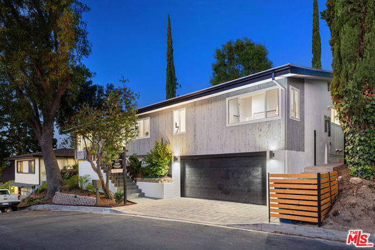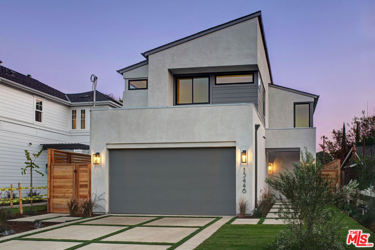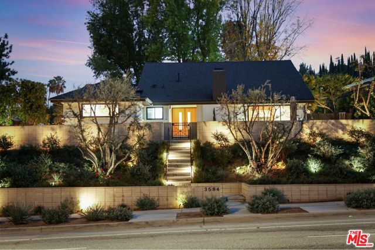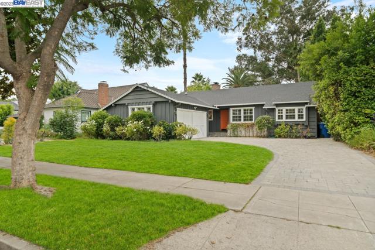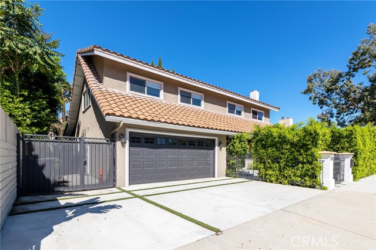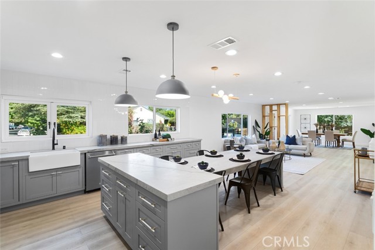3852 Sherview Drive
Sherman Oaks, CA 91403
Welcome to your dream home! This stunning Mid Century home has been meticulously remodeled, blending modern upgrades with timeless charm. As you step inside, you'll be greeted by an expansive open-concept living area that seamlessly connects the living room and the gourmet kitchen with breathtaking views of the valley. Situated on one of the best streets in Sherman Oaks, this 4 bed, 3 bath home has designer finishes, breathtaking views, pool, and an open floor plan perfect for a family that likes to entertain. The kitchen is a chef's delight, boasting brand-new cabinets, sleek countertops, and gleaming hardwood floors that run throughout the entire home. Every detail has been considered, from the updated HVAC system ensuring year-round comfort to the modernized electrical panel and light switches providing both safety and convenience. The bathrooms have been completely transformed, with the master bath featuring a luxurious shower over tub combination, perfect for relaxing after a long day. The meticulous plumbing updates guarantee peace of mind for years to come. Outside, the backyard oasis awaits. The pool has been resurfaced and retiled, creating a pristine aquatic escape. The yard has been expertly leveled and landscaped with a blend of concrete and turf, making it both beautiful and low-maintenance. An inviting sitting area has been created, ideal for entertaining or enjoying tranquil evenings under the stars. This home represents the pinnacle of modern living, where every upgrade has been carefully executed to offer the best in style, comfort, and functionality. Don't miss your chance to own this beautifully remodeled gem!
PROPERTY INFORMATION
| MLS # | 24418029 | Lot Size | 5,590 Sq. Ft. |
| HOA Fees | $0/Monthly | Property Type | Single Family Residence |
| Price | $ 1,995,000
Price Per SqFt: $ 934 |
DOM | 431 Days |
| Address | 3852 Sherview Drive | Type | Residential |
| City | Sherman Oaks | Sq.Ft. | 2,137 Sq. Ft. |
| Postal Code | 91403 | Garage | N/A |
| County | Los Angeles | Year Built | 1960 |
| Bed / Bath | 4 / 3 | Parking | 2 |
| Built In | 1960 | Status | Active |
INTERIOR FEATURES
| Has Laundry | Yes |
| Laundry Information | Inside, Individual Room |
| Has Fireplace | No |
| Fireplace Information | None |
| Has Appliances | Yes |
| Kitchen Appliances | Dishwasher, Disposal, Range Hood, Gas Range |
| Kitchen Information | Remodeled Kitchen |
| Kitchen Area | Breakfast Counter / Bar, Dining Room |
| Has Heating | Yes |
| Heating Information | Central |
| Room Information | Living Room |
| Has Cooling | Yes |
| Cooling Information | Central Air |
| Flooring Information | Wood |
| Has Spa | Yes |
| SpaDescription | In Ground |
| SecuritySafety | 24 Hour Security, Carbon Monoxide Detector(s), Smoke Detector(s) |
| Bathroom Information | Vanity area, Low Flow Shower, Low Flow Toilet(s), Remodeled |
EXTERIOR FEATURES
| Has Pool | Yes |
| Pool | In Ground, Private |
WALKSCORE
MAP
MORTGAGE CALCULATOR
- Principal & Interest:
- Property Tax: $2,128
- Home Insurance:$119
- HOA Fees:$0
- Mortgage Insurance:
PRICE HISTORY
| Date | Event | Price |
| 07/22/2024 | Listed | $2,299,000 |

Topfind Realty
REALTOR®
(844)-333-8033
Questions? Contact today.
Use a Topfind agent and receive a cash rebate of up to $19,950
Listing provided courtesy of Tim Gavin, Coldwell Banker Realty. Based on information from California Regional Multiple Listing Service, Inc. as of #Date#. This information is for your personal, non-commercial use and may not be used for any purpose other than to identify prospective properties you may be interested in purchasing. Display of MLS data is usually deemed reliable but is NOT guaranteed accurate by the MLS. Buyers are responsible for verifying the accuracy of all information and should investigate the data themselves or retain appropriate professionals. Information from sources other than the Listing Agent may have been included in the MLS data. Unless otherwise specified in writing, Broker/Agent has not and will not verify any information obtained from other sources. The Broker/Agent providing the information contained herein may or may not have been the Listing and/or Selling Agent.
