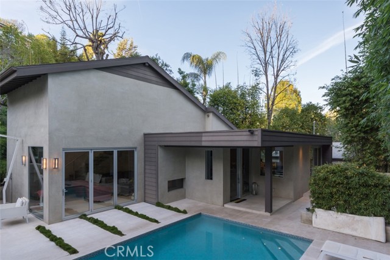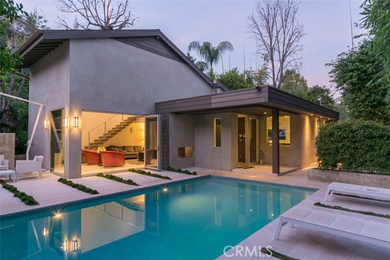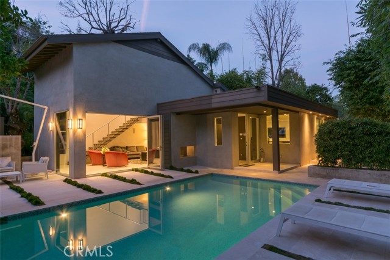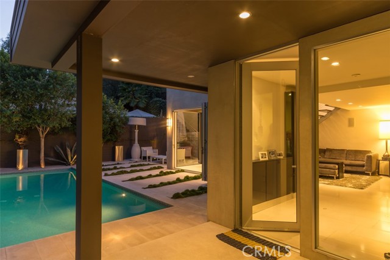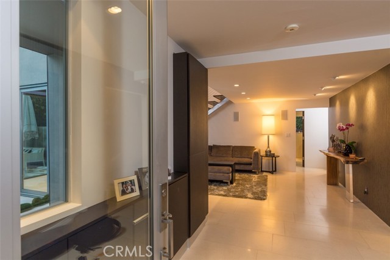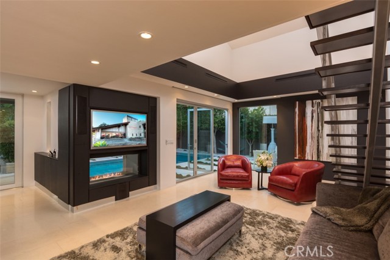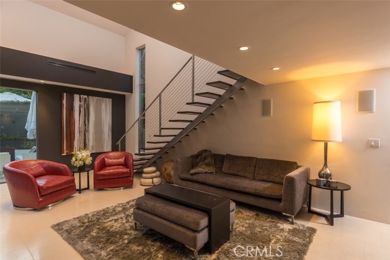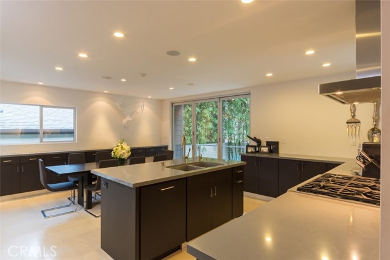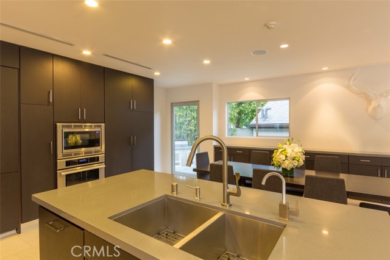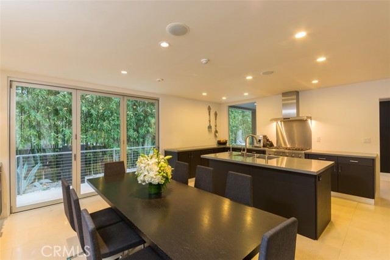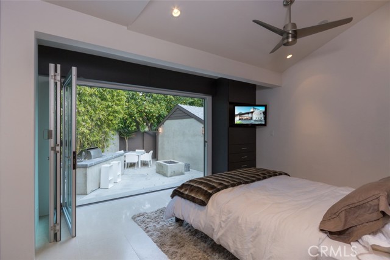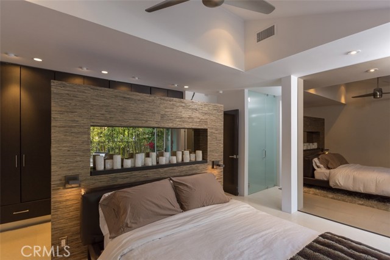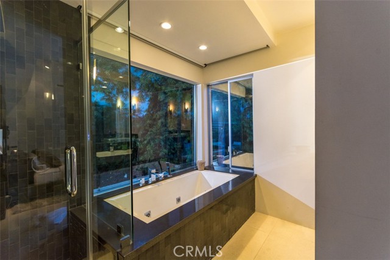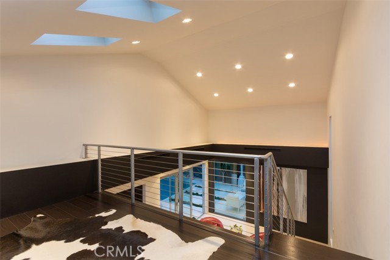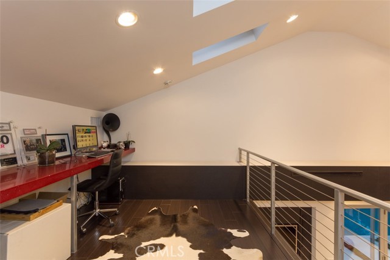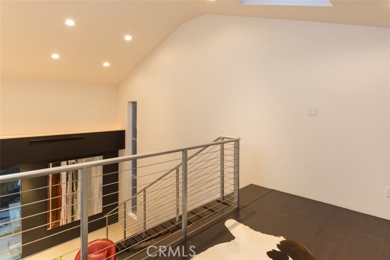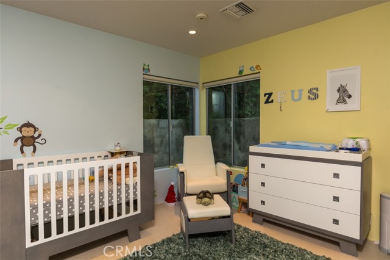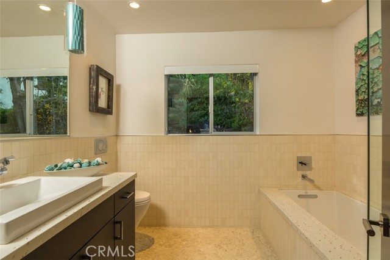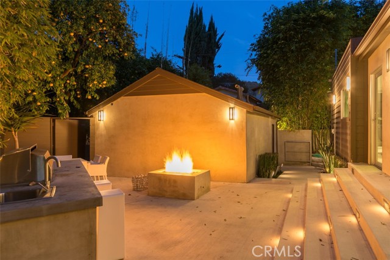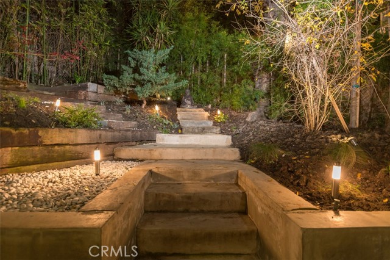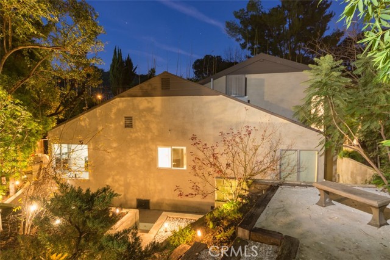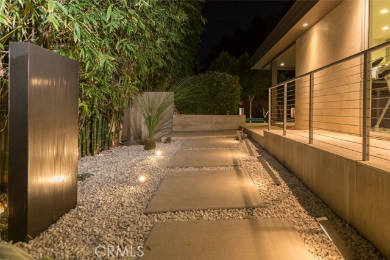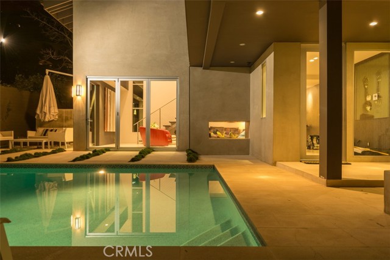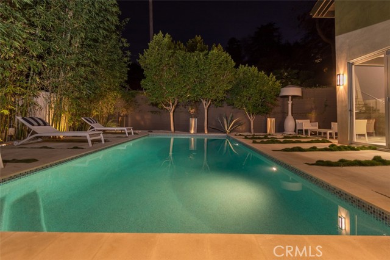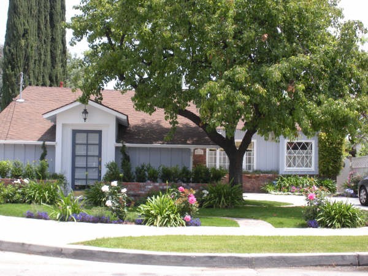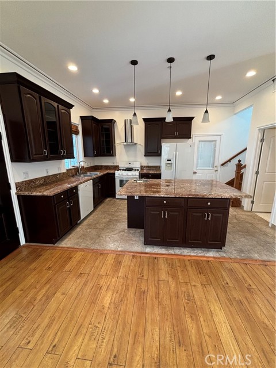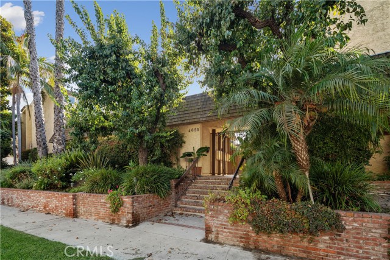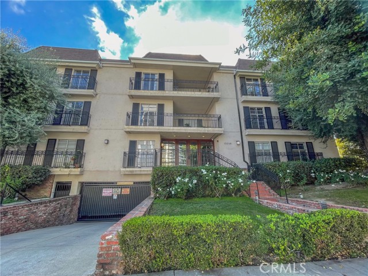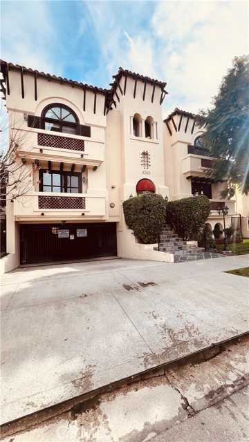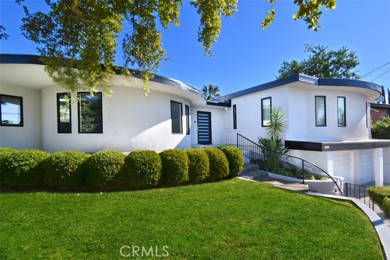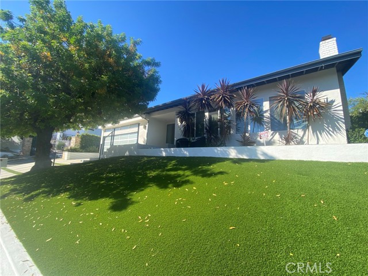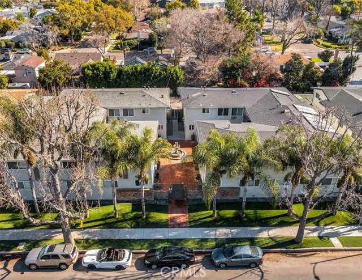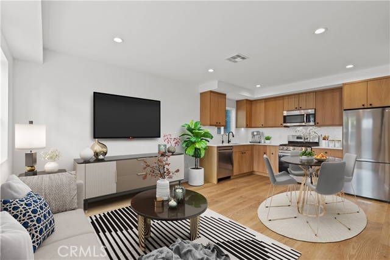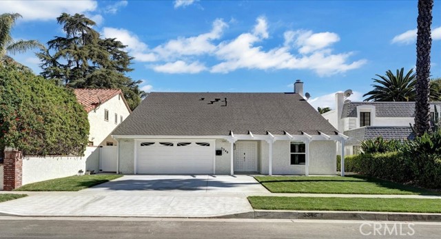4021 Pacheco Drive
Sherman Oaks, CA 91403
$7,900
Price
Price
2
Bed
Bed
1
Bath
Bath
1,736 Sq. Ft.
$5 / Sq. Ft.
$5 / Sq. Ft.
This state-of-the-art contemporary home is on a quiet street with very easy access to the West Side. The house has been completely and immaculately remodeled. Features include 2 bedrooms plus a loft that can serve as an office/nursery/gym/or additional bedroom and 2 full bathrooms. Bright and open living room with built-in Media system with 55 inch TV space flows seamlessly through to the beautiful kitchen with a modern stove, oven, and microwave and hidden appliances are streamlined luxuries at its finest. Streamlined and light-filled bedrooms feature raised ceilings, recessed lighting, and plenty of closet space. Modern and luxurious bathrooms with top-of-the-line finishes include a spa tub in master bathroom. Enter the exclusive and private front and backyard from the home through one of three sliding doors to access a saltwater pool with optional remote control operation, fire pit, and built-in BBQ with sink. A Japanese garden with waterfall fountain makes it ideal for relaxing and entertaining. A built-in security system with cameras on the interior and exterior of the property as well as the solid metal electronic gate is ideal for safety and privacy. Two-car garage with easy access to the house, updated systems, and much more
PROPERTY INFORMATION
| MLS # | SR24198216 | Lot Size | 7,195 Sq. Ft. |
| HOA Fees | $0/Monthly | Property Type | Single Family Residence |
| Price | $ 7,900
Price Per SqFt: $ 5 |
DOM | 379 Days |
| Address | 4021 Pacheco Drive | Type | Residential Lease |
| City | Sherman Oaks | Sq.Ft. | 1,736 Sq. Ft. |
| Postal Code | 91403 | Garage | 2 |
| County | Los Angeles | Year Built | 1938 |
| Bed / Bath | 2 / 1 | Parking | 2 |
| Built In | 1938 | Status | Active |
INTERIOR FEATURES
| Has Laundry | Yes |
| Laundry Information | Dryer Included, In Garage, Washer Included |
| Has Fireplace | Yes |
| Fireplace Information | Family Room, Gas, Fire Pit |
| Has Appliances | Yes |
| Kitchen Appliances | 6 Burner Stove, Built-In Range, Dishwasher, Gas Cooktop, Ice Maker, Microwave, Refrigerator, Tankless Water Heater, Water Heater, Water Line to Refrigerator |
| Kitchen Information | Built-in Trash/Recycling, Kitchen Island, Quartz Counters, Self-closing cabinet doors |
| Kitchen Area | Area, Breakfast Counter / Bar, In Kitchen |
| Has Heating | Yes |
| Heating Information | Central, Fireplace(s) |
| Room Information | All Bedrooms Down, Den, Family Room, Foyer, Laundry, Living Room, Main Floor Bedroom, Primary Bathroom, See Remarks |
| Has Cooling | Yes |
| Cooling Information | Central Air, Gas |
| Flooring Information | Stone |
| InteriorFeatures Information | Built-in Features, Copper Plumbing Full, Stone Counters |
| DoorFeatures | Sliding Doors |
| EntryLocation | Street |
| Entry Level | 1 |
| Has Spa | Yes |
| SpaDescription | Private, Bath, Heated, In Ground |
| WindowFeatures | Blinds, Skylight(s) |
| SecuritySafety | Carbon Monoxide Detector(s), Smoke Detector(s) |
| Bathroom Information | Bathtub, Shower, Double Sinks in Primary Bath, Remodeled, Separate tub and shower, Soaking Tub, Walk-in shower |
| Main Level Bedrooms | 1 |
| Main Level Bathrooms | 1 |
EXTERIOR FEATURES
| ExteriorFeatures | Barbecue Private, Lighting, Rain Gutters |
| FoundationDetails | Raised |
| Roof | Shingle |
| Has Pool | Yes |
| Pool | Private, Heated, Salt Water |
| Has Patio | Yes |
| Patio | Enclosed, Patio, Front Porch, Rear Porch |
| Has Fence | Yes |
| Fencing | Stucco Wall, Wood |
WALKSCORE
MAP
PRICE HISTORY
| Date | Event | Price |
| 10/17/2024 | Listed | $7,900 |

Topfind Realty
REALTOR®
(844)-333-8033
Questions? Contact today.
Go Tour This Home
Sherman Oaks Similar Properties
Listing provided courtesy of Ali Eghbal Ketabchi, Equity Union. Based on information from California Regional Multiple Listing Service, Inc. as of #Date#. This information is for your personal, non-commercial use and may not be used for any purpose other than to identify prospective properties you may be interested in purchasing. Display of MLS data is usually deemed reliable but is NOT guaranteed accurate by the MLS. Buyers are responsible for verifying the accuracy of all information and should investigate the data themselves or retain appropriate professionals. Information from sources other than the Listing Agent may have been included in the MLS data. Unless otherwise specified in writing, Broker/Agent has not and will not verify any information obtained from other sources. The Broker/Agent providing the information contained herein may or may not have been the Listing and/or Selling Agent.
