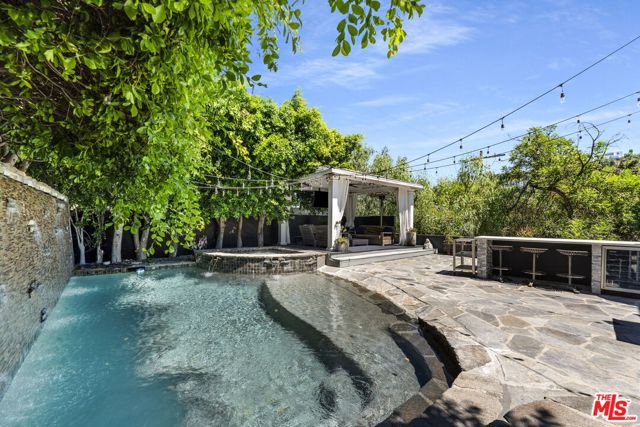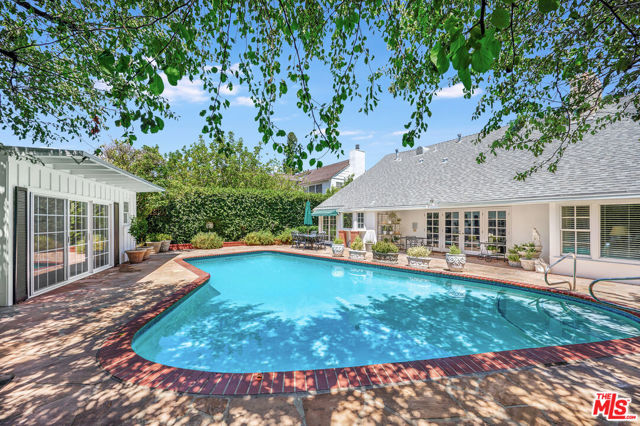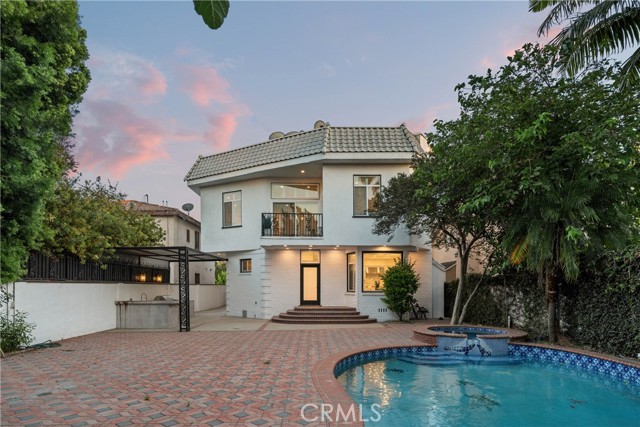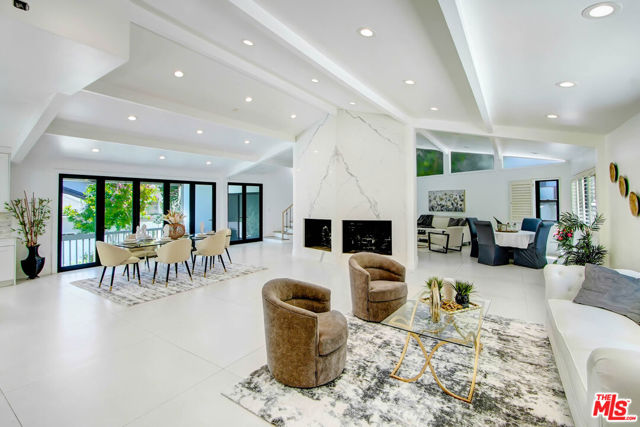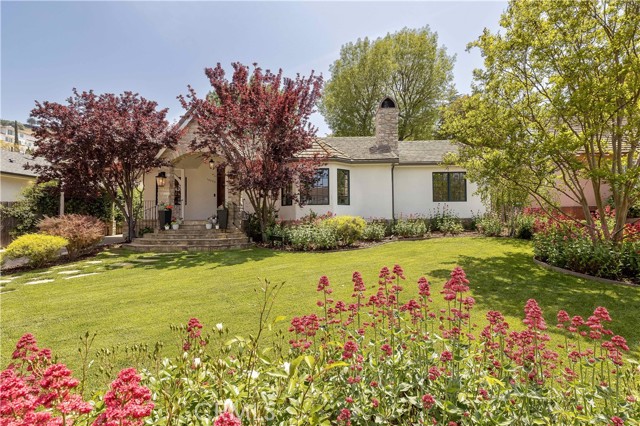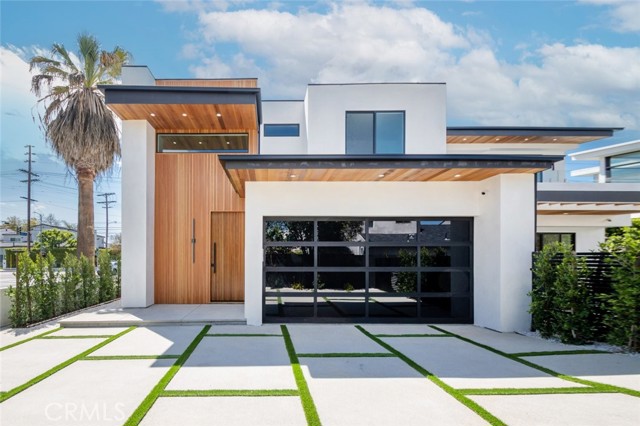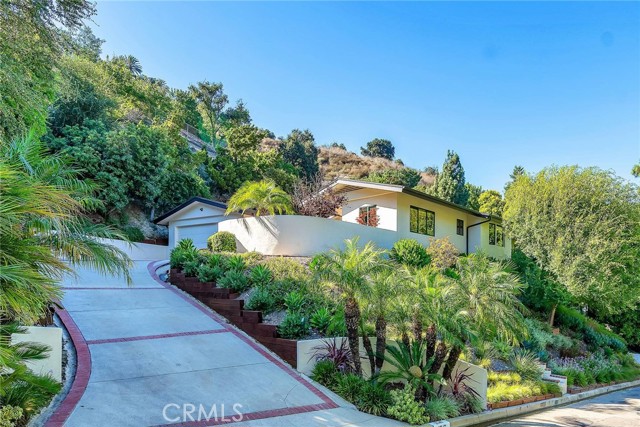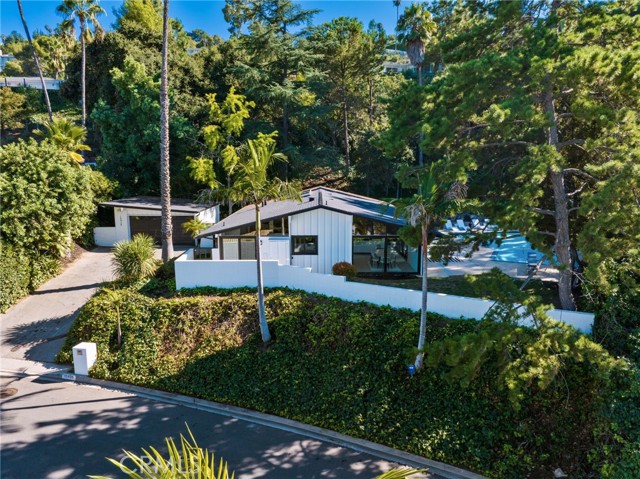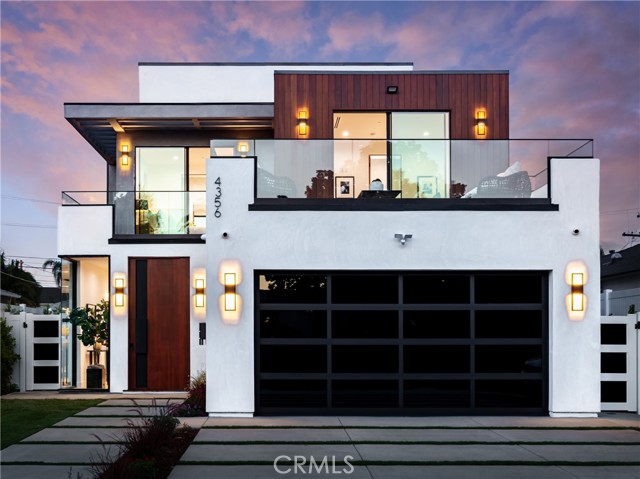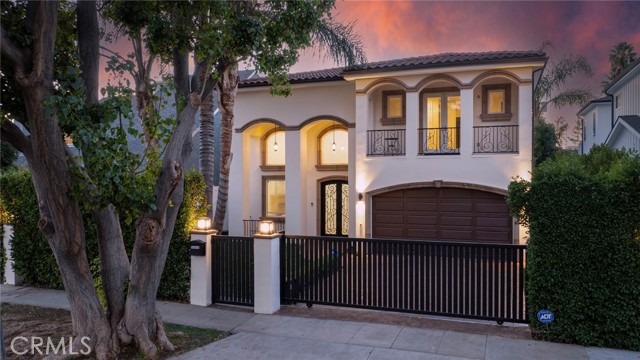4030 Sumac Drive
Sherman Oaks, CA 91403
Nestled in the Sherman Oaks Hills awaits a stunning remodeled contemporary home. This residence offers breathtaking, unobstructed views of the hills and city from nearly every room, creating a serene backdrop. Enter to the inviting living room, centered by a fireplace and accented by sliding glass doors that open to one of the many outdoor spaces. The sleek kitchen is a chef's dream, featuring a breakfast bar, white cabinetry, stone countertops, and top-of-the-line stainless steel appliances, complete with a built-in banquette dining area where you can savor meals while taking in the vistas. The spacious main-level primary suite is a true sanctuary, boasting direct balcony access and a luxurious en suite bath equipped with a soaker tub, dual sink vanity, sunroom with sauna, and walk-in closets. The lower level presents an additional living space ideal for entertaining, with sliding glass doors that enhance indoor/outdoor flow, along with a built-in bar featuring a sink and drink refrigerators. Enjoy al fresco dining or lounging on the expansive lower deck, or retreat to the rooftop deck and vast private yard for ultimate relaxation. With a bonus primary bedroom on the lower level and well-appointed guest rooms, this home combines luxury and functionality. Make this your home and enjoy the seclusion while being just moments from the Westside and Valley's best shops, restaurants, and entertainment.
PROPERTY INFORMATION
| MLS # | 24441119 | Lot Size | 12,814 Sq. Ft. |
| HOA Fees | $0/Monthly | Property Type | Single Family Residence |
| Price | $ 2,495,000
Price Per SqFt: $ 682 |
DOM | 372 Days |
| Address | 4030 Sumac Drive | Type | Residential |
| City | Sherman Oaks | Sq.Ft. | 3,656 Sq. Ft. |
| Postal Code | 91403 | Garage | 2 |
| County | Los Angeles | Year Built | 1976 |
| Bed / Bath | 4 / 4 | Parking | 2 |
| Built In | 1976 | Status | Active |
INTERIOR FEATURES
| Has Laundry | Yes |
| Laundry Information | Washer Included, Dryer Included, Individual Room |
| Has Fireplace | Yes |
| Fireplace Information | Living Room, Family Room |
| Has Appliances | Yes |
| Kitchen Appliances | Dishwasher, Disposal, Microwave, Refrigerator, Oven, Range |
| Kitchen Information | Stone Counters, Kitchen Island |
| Kitchen Area | Breakfast Counter / Bar, Dining Room, In Kitchen |
| Has Heating | Yes |
| Heating Information | Central |
| Room Information | Entry, Sauna, Living Room, Primary Bathroom, Walk-In Closet, Two Primaries |
| Has Cooling | Yes |
| Cooling Information | Central Air |
| Flooring Information | Wood, Tile, Carpet |
| InteriorFeatures Information | Dry Bar, Living Room Balcony, Living Room Deck Attached, Recessed Lighting |
| DoorFeatures | Sliding Doors |
| EntryLocation | Main Level |
| Has Spa | No |
| SpaDescription | None |
| SecuritySafety | Gated Community, Smoke Detector(s), Carbon Monoxide Detector(s) |
| Bathroom Information | Shower in Tub |
EXTERIOR FEATURES
| ExteriorFeatures | Rain Gutters |
| Has Patio | Yes |
| Patio | Deck, Roof Top, Patio Open |
| Has Fence | Yes |
| Fencing | Glass |
WALKSCORE
MAP
MORTGAGE CALCULATOR
- Principal & Interest:
- Property Tax: $2,661
- Home Insurance:$119
- HOA Fees:$0
- Mortgage Insurance:
PRICE HISTORY
| Date | Event | Price |
| 09/19/2024 | Listed | $2,875,000 |

Topfind Realty
REALTOR®
(844)-333-8033
Questions? Contact today.
Use a Topfind agent and receive a cash rebate of up to $24,950
Sherman Oaks Similar Properties
Listing provided courtesy of Zack Grakal, Keller Williams Beverly Hills. Based on information from California Regional Multiple Listing Service, Inc. as of #Date#. This information is for your personal, non-commercial use and may not be used for any purpose other than to identify prospective properties you may be interested in purchasing. Display of MLS data is usually deemed reliable but is NOT guaranteed accurate by the MLS. Buyers are responsible for verifying the accuracy of all information and should investigate the data themselves or retain appropriate professionals. Information from sources other than the Listing Agent may have been included in the MLS data. Unless otherwise specified in writing, Broker/Agent has not and will not verify any information obtained from other sources. The Broker/Agent providing the information contained herein may or may not have been the Listing and/or Selling Agent.































































