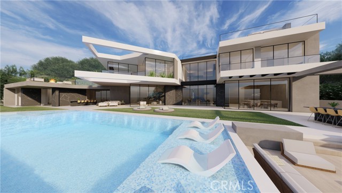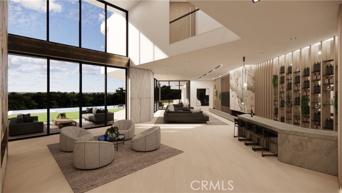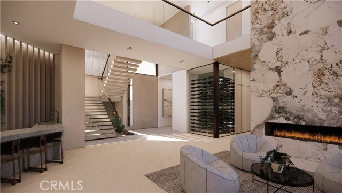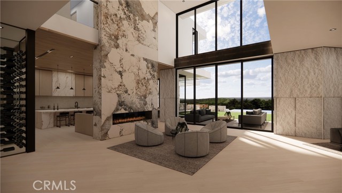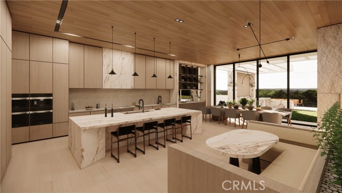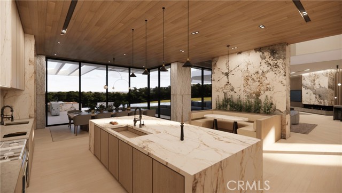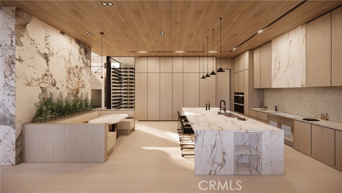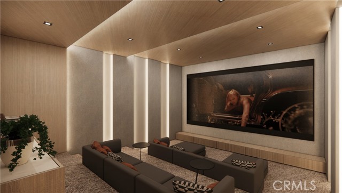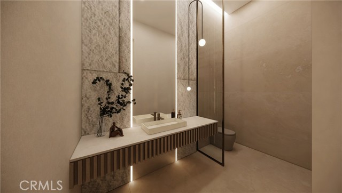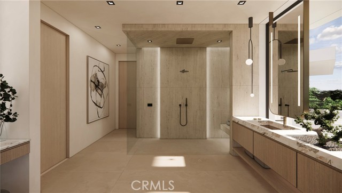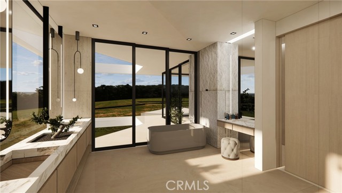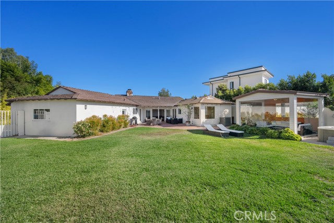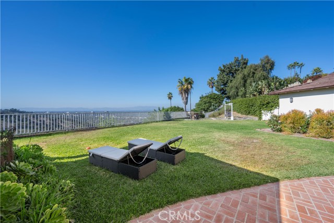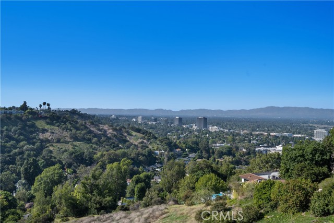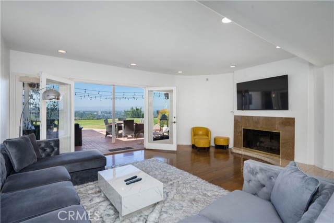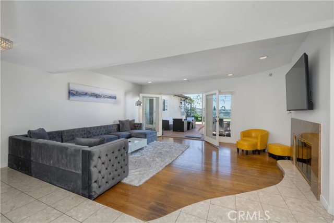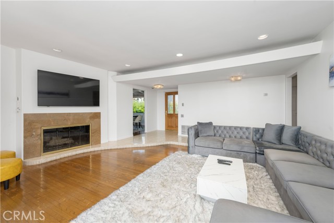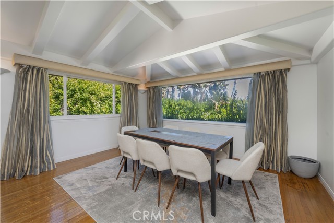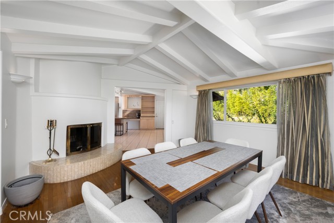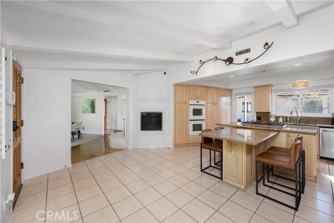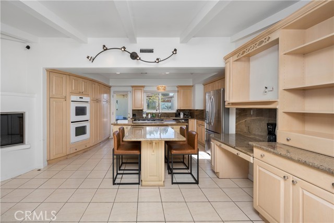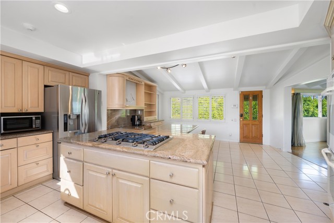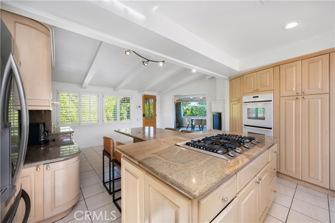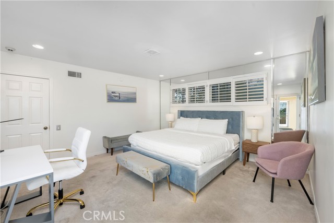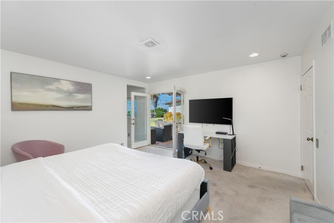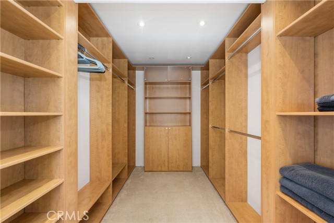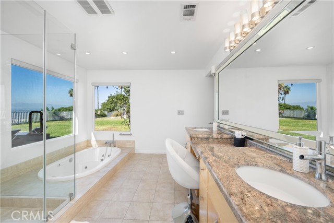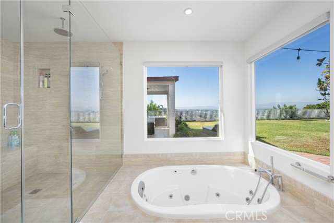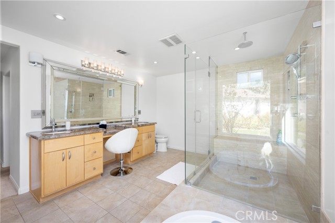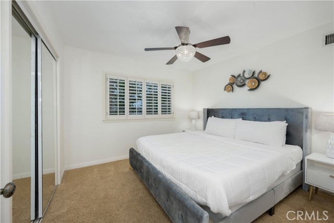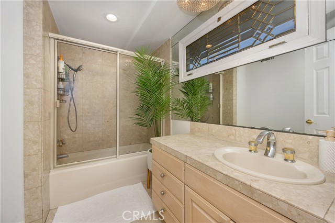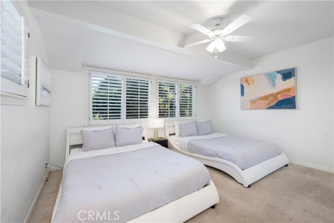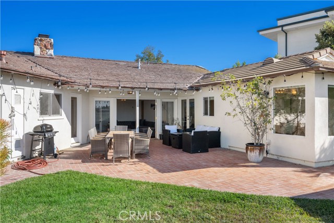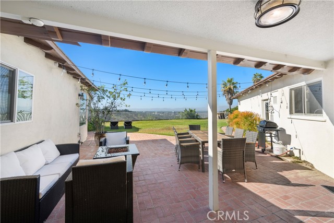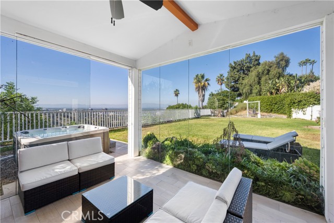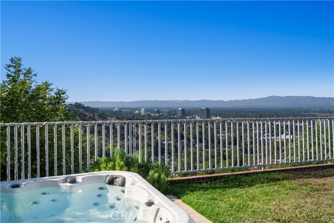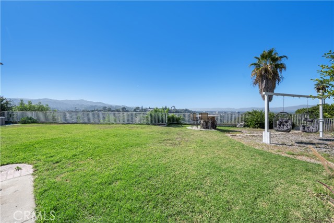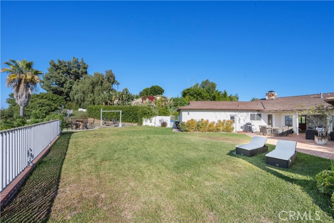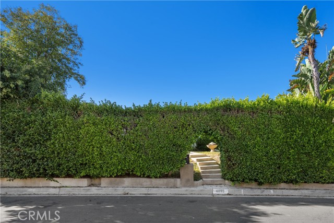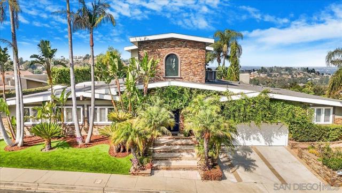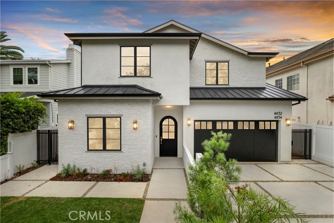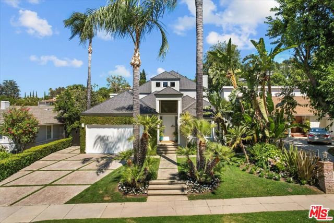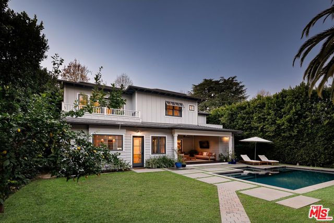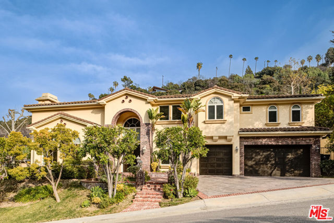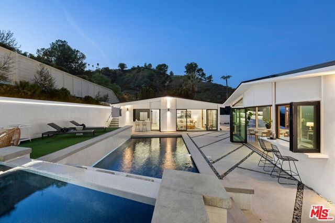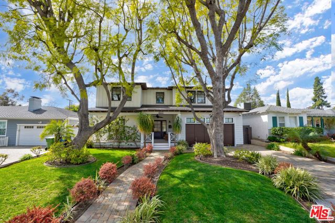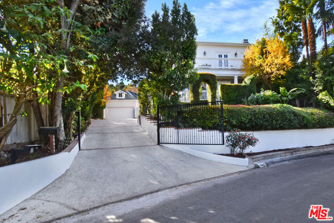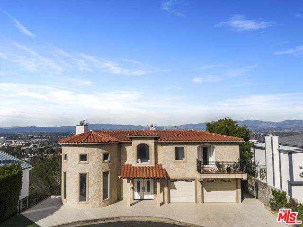4033 Cody Road
Sherman Oaks, CA 91403
Nestled in the hills above Sherman Oaks, this property offers one of the largest usable lots in the area and is highlighted by breathtaking panoramic views of the Valley. Take advantage of this unique development opportunity to build your dream home on a private corner lot. Plans, renders and reports have been prepared for a 9,126 sf house with 7 bedrooms and 9 bathrooms. Alternatively, the existing mid-century modern classic home, with three bedrooms and two bathrooms, is move-in ready. It features an entertainer's floor plan with a grand living room, formal dining room and spacious eat-in kitchen. The luxurious primary suite boasts a custom walk-in closet and spa-like bath. Soak in the stunning views from the sprawling backyard retreat, complete with a large grassy yard, ample patio space and glass enclosed cabana. Enjoy quick and easy access to everything the Valley and Westside have to offer, making this area highly desirable. Many variable options with property to consider.
PROPERTY INFORMATION
| MLS # | SR24156410 | Lot Size | 40,205 Sq. Ft. |
| HOA Fees | $0/Monthly | Property Type | Single Family Residence |
| Price | $ 3,299,000
Price Per SqFt: $ 1,536 |
DOM | 343 Days |
| Address | 4033 Cody Road | Type | Residential |
| City | Sherman Oaks | Sq.Ft. | 2,148 Sq. Ft. |
| Postal Code | 91403 | Garage | 2 |
| County | Los Angeles | Year Built | 1954 |
| Bed / Bath | 3 / 2 | Parking | 2 |
| Built In | 1954 | Status | Active |
INTERIOR FEATURES
| Has Laundry | Yes |
| Laundry Information | In Garage |
| Has Fireplace | Yes |
| Fireplace Information | Dining Room, Kitchen, Living Room |
| Has Appliances | Yes |
| Kitchen Appliances | Dishwasher, Double Oven, Electric Oven, Freezer, Gas Cooktop, Refrigerator |
| Kitchen Information | Granite Counters, Kitchen Island, Remodeled Kitchen |
| Kitchen Area | Breakfast Counter / Bar, Dining Room, In Kitchen |
| Has Heating | Yes |
| Heating Information | Central |
| Room Information | Kitchen, Living Room, Main Floor Bedroom, Main Floor Primary Bedroom, Primary Suite, Walk-In Closet |
| Has Cooling | Yes |
| Cooling Information | Central Air |
| InteriorFeatures Information | Beamed Ceilings, Built-in Features, Cathedral Ceiling(s), Ceiling Fan(s), Granite Counters, Recessed Lighting, Sunken Living Room, Track Lighting |
| EntryLocation | Ground Level with Steps |
| Entry Level | 1 |
| Has Spa | Yes |
| SpaDescription | Private, Above Ground, Heated |
| Bathroom Information | Bathtub, Shower, Shower in Tub, Double Sinks in Primary Bath, Dual shower heads (or Multiple), Exhaust fan(s), Granite Counters, Jetted Tub, Main Floor Full Bath, Remodeled, Separate tub and shower, Vanity area |
| Main Level Bedrooms | 3 |
| Main Level Bathrooms | 2 |
EXTERIOR FEATURES
| Has Pool | No |
| Pool | None |
| Has Patio | Yes |
| Patio | Cabana, Enclosed, Patio |
WALKSCORE
MAP
MORTGAGE CALCULATOR
- Principal & Interest:
- Property Tax: $3,519
- Home Insurance:$119
- HOA Fees:$0
- Mortgage Insurance:
PRICE HISTORY
| Date | Event | Price |
| 11/01/2024 | Relisted | $3,299,000 |
| 07/30/2024 | Listed | $3,299,000 |

Topfind Realty
REALTOR®
(844)-333-8033
Questions? Contact today.
Use a Topfind agent and receive a cash rebate of up to $32,990
Sherman Oaks Similar Properties
Listing provided courtesy of Dennis Chernov, The Agency. Based on information from California Regional Multiple Listing Service, Inc. as of #Date#. This information is for your personal, non-commercial use and may not be used for any purpose other than to identify prospective properties you may be interested in purchasing. Display of MLS data is usually deemed reliable but is NOT guaranteed accurate by the MLS. Buyers are responsible for verifying the accuracy of all information and should investigate the data themselves or retain appropriate professionals. Information from sources other than the Listing Agent may have been included in the MLS data. Unless otherwise specified in writing, Broker/Agent has not and will not verify any information obtained from other sources. The Broker/Agent providing the information contained herein may or may not have been the Listing and/or Selling Agent.
