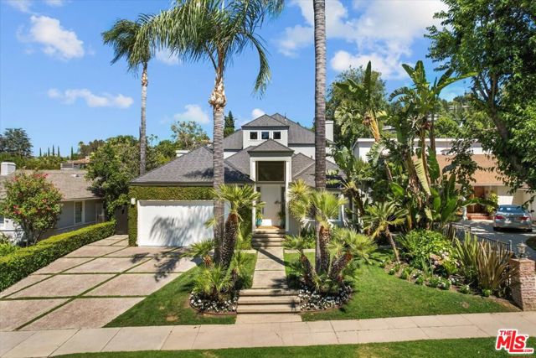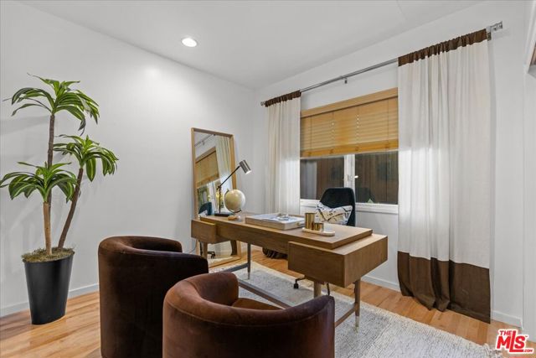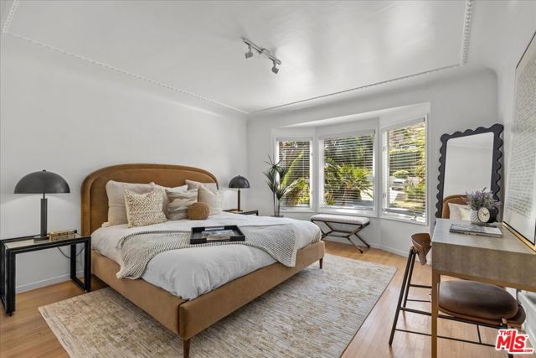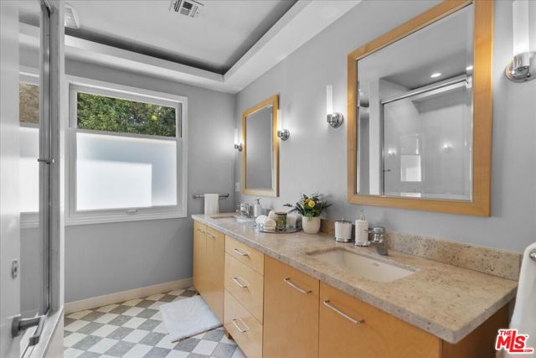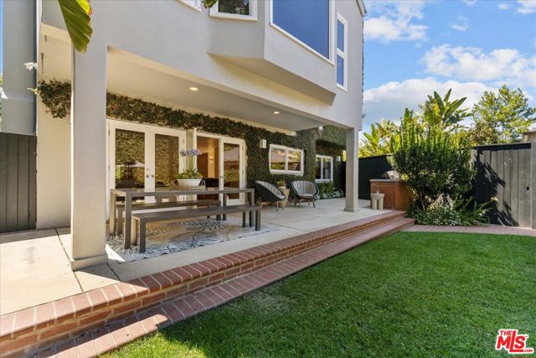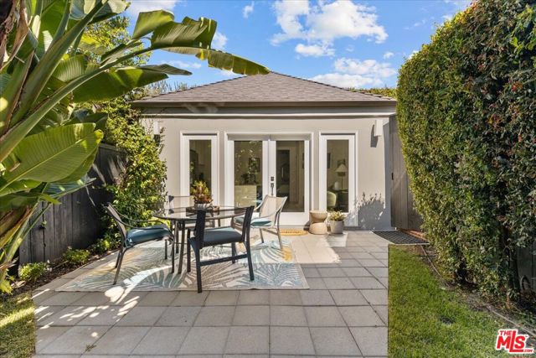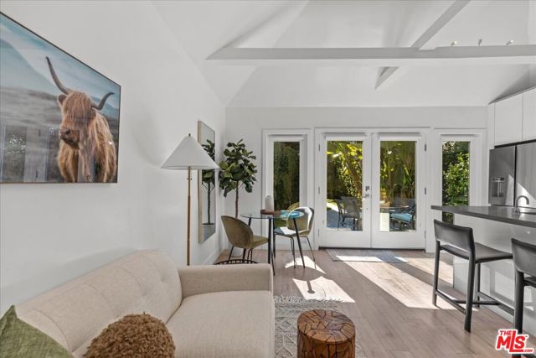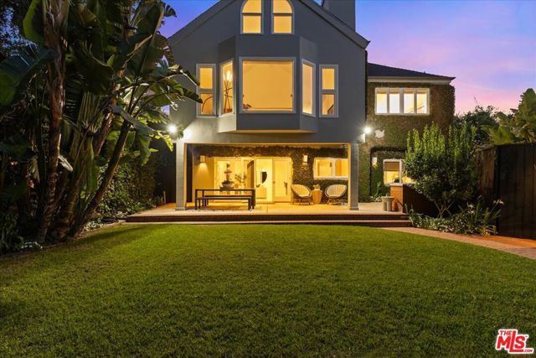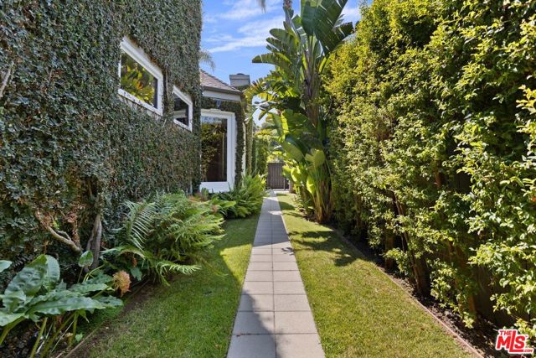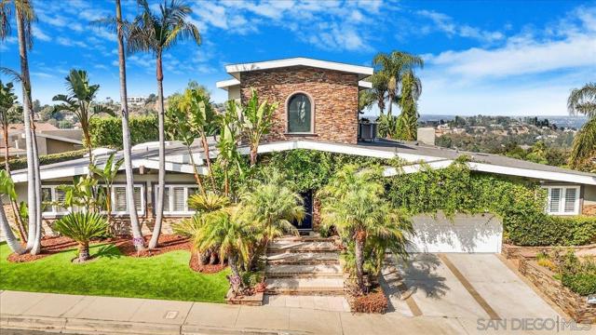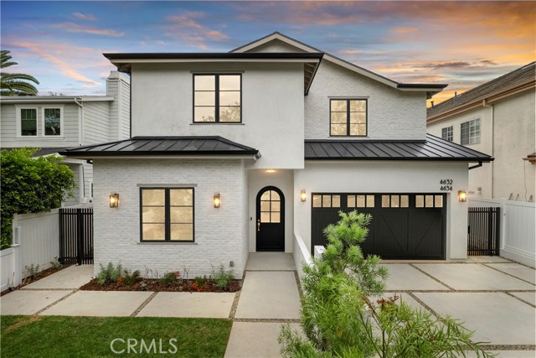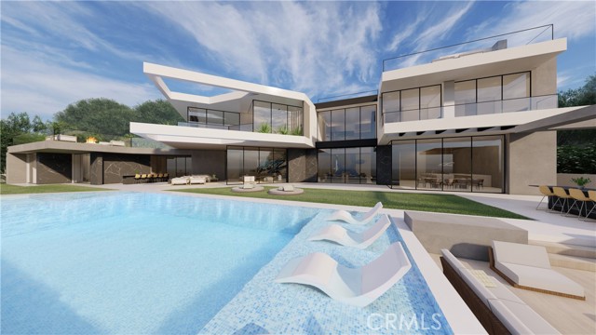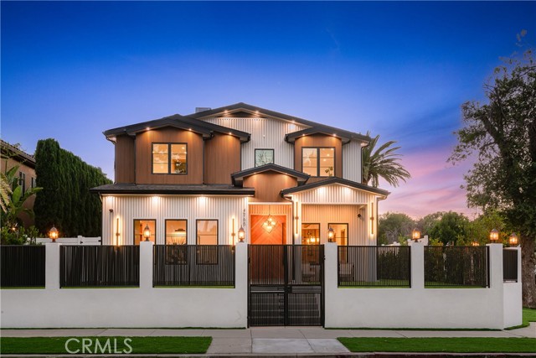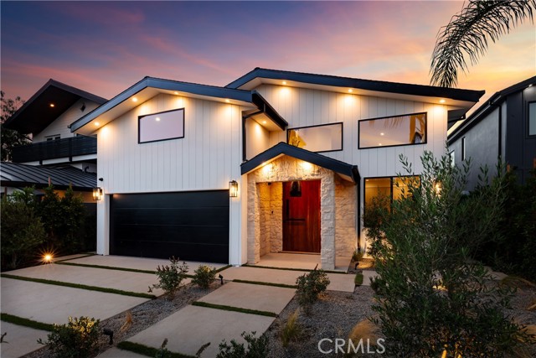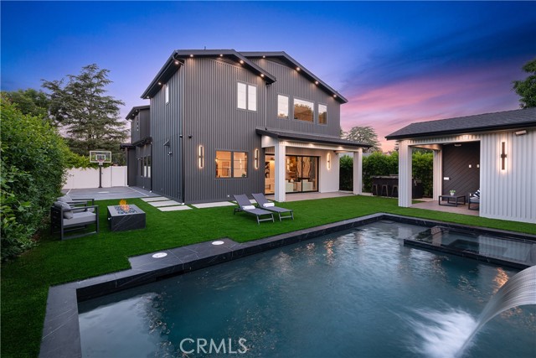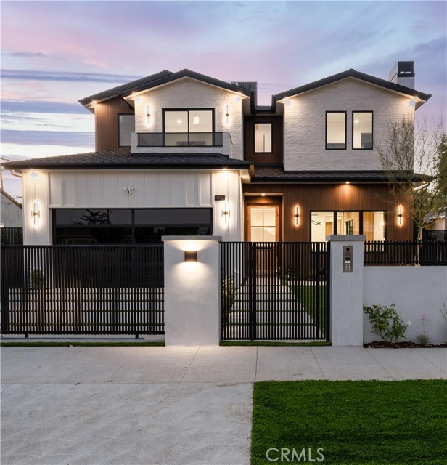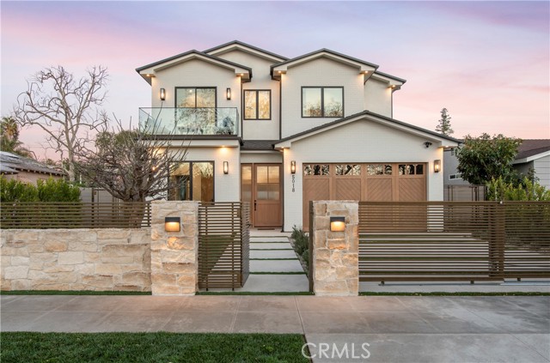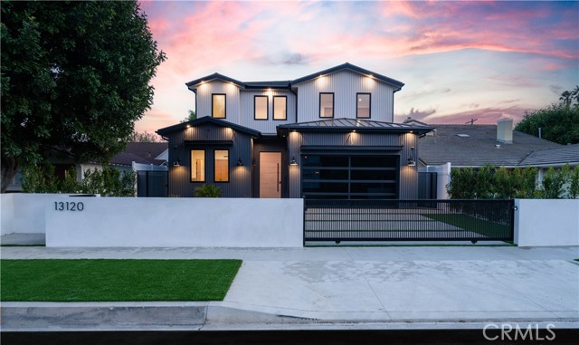4216 Woodcliff Road
Sherman Oaks, CA 91403
Sherman Oaks Estate property in lower tree-lined Woodcliff Road near the Sherman Oaks Village - this custom home with soaring ceilings, private landscaped backyard, has 4600sf, 5BR/4BA & an 800sf 1BR/1BA ADU with its own private address & access. It has high end appliances in the home and in the ADU large swimming pool w backyard built-in gas grill & drinks refrigerator. Primary suite is spa-like w 300sf of large dressing rooms & organized closets - The kitchen has extraordinary storage & counter space. Its oversized island is the heart of the kitchen. The kitchen opens to a comfy media area w its own fireplace. The formal living room & grand fireplace opens to the central one-story staircase. The 3 downstairs bedrooms are set back privately away from the main areas of the home. Upstairs the primary suite with its 17' ceilings, floor to ceiling windows overlooking the private gardens, pool and backyard give this home its grandeur. The ADU has a state-of-the-art kitchen, living room with fireplace, a 3/4 bath and its own stacked washer/dryer units. This bedroom has floor to ceiling closets. The garage is 2-car with tall cabinetry along its back interior wall. The driveway has room for two more vehicles. A beautifully planned, remodeled and maintained home in Sherman Oaks.
PROPERTY INFORMATION
| MLS # | 24412043 | Lot Size | 9,232 Sq. Ft. |
| HOA Fees | $0/Monthly | Property Type | Single Family Residence |
| Price | $ 3,299,000
Price Per SqFt: $ 726 |
DOM | 435 Days |
| Address | 4216 Woodcliff Road | Type | Residential |
| City | Sherman Oaks | Sq.Ft. | 4,542 Sq. Ft. |
| Postal Code | 91403 | Garage | 2 |
| County | Los Angeles | Year Built | 1941 |
| Bed / Bath | 6 / 4 | Parking | 3 |
| Built In | 1941 | Status | Active |
INTERIOR FEATURES
| Has Laundry | Yes |
| Laundry Information | Washer Included, Dryer Included, In Closet, Individual Room, Stackable, Inside |
| Has Fireplace | Yes |
| Fireplace Information | Guest House, Living Room, Family Room, Primary Bedroom |
| Has Appliances | Yes |
| Kitchen Appliances | Dishwasher, Disposal, Microwave, Refrigerator, Convection Oven, Gas Cooktop, Double Oven, Oven, Warming Drawer, Range Hood, Range, Gas Oven |
| Kitchen Information | Walk-In Pantry, Kitchen Open to Family Room, Kitchen Island, Remodeled Kitchen |
| Kitchen Area | Breakfast Counter / Bar, Dining Room, In Kitchen, See Remarks |
| Has Heating | Yes |
| Heating Information | Central, Fireplace(s), Natural Gas |
| Room Information | Center Hall, Walk-In Closet, Walk-In Pantry, Guest/Maid's Quarters, Jack & Jill, Living Room, Primary Bathroom, Office, Dressing Area, Entry, Formal Entry, Attic |
| Has Cooling | Yes |
| Cooling Information | Central Air, Gas, Electric |
| Flooring Information | Wood, Carpet, Tile |
| InteriorFeatures Information | Ceiling Fan(s), Cathedral Ceiling(s), Crown Molding, Wainscoting, Track Lighting, Storage, Recessed Lighting, Pull Down Stairs to Attic, High Ceilings, Open Floorplan |
| DoorFeatures | French Doors |
| EntryLocation | Ground Level w/steps |
| Entry Level | 1 |
| Has Spa | Yes |
| SpaDescription | In Ground, Private, Bath |
| WindowFeatures | Blinds, Drapes, Double Pane Windows, Custom Covering |
| SecuritySafety | Firewall(s), Fire Sprinkler System, Smoke Detector(s), Carbon Monoxide Detector(s) |
| Bathroom Information | Bidet, Low Flow Toilet(s), Remodeled, Shower in Tub, Shower, Linen Closet/Storage, Granite Counters, Tile Counters, Jetted Tub |
EXTERIOR FEATURES
| FoundationDetails | Raised, Slab, Combination, Pillar/Post/Pier |
| Roof | Composition, Shingle |
| Has Pool | Yes |
| Pool | In Ground, Fenced, Black Bottom, Private |
| Has Patio | Yes |
| Patio | Concrete, Covered, Patio Open |
| Has Fence | Yes |
| Fencing | Chain Link, Block |
| Has Sprinklers | Yes |
WALKSCORE
MAP
MORTGAGE CALCULATOR
- Principal & Interest:
- Property Tax: $3,519
- Home Insurance:$119
- HOA Fees:$0
- Mortgage Insurance:
PRICE HISTORY
| Date | Event | Price |
| 07/08/2024 | Listed | $3,299,000 |

Topfind Realty
REALTOR®
(844)-333-8033
Questions? Contact today.
Use a Topfind agent and receive a cash rebate of up to $32,990
Sherman Oaks Similar Properties
Listing provided courtesy of Maryann O'Donnell, Compass. Based on information from California Regional Multiple Listing Service, Inc. as of #Date#. This information is for your personal, non-commercial use and may not be used for any purpose other than to identify prospective properties you may be interested in purchasing. Display of MLS data is usually deemed reliable but is NOT guaranteed accurate by the MLS. Buyers are responsible for verifying the accuracy of all information and should investigate the data themselves or retain appropriate professionals. Information from sources other than the Listing Agent may have been included in the MLS data. Unless otherwise specified in writing, Broker/Agent has not and will not verify any information obtained from other sources. The Broker/Agent providing the information contained herein may or may not have been the Listing and/or Selling Agent.
