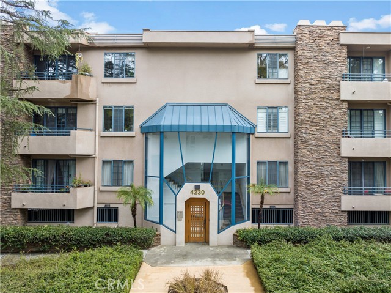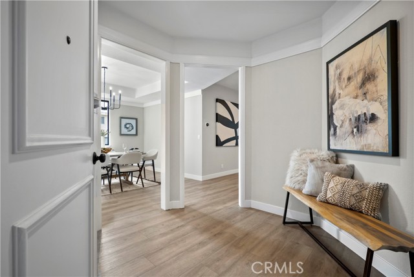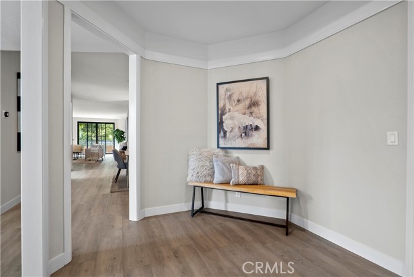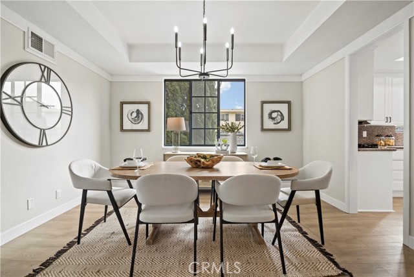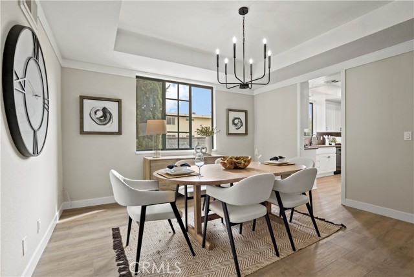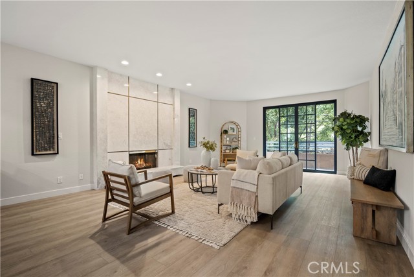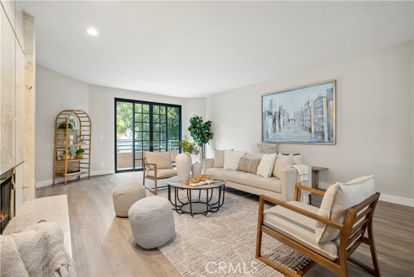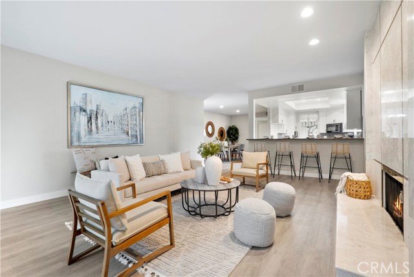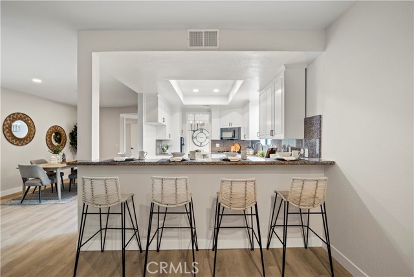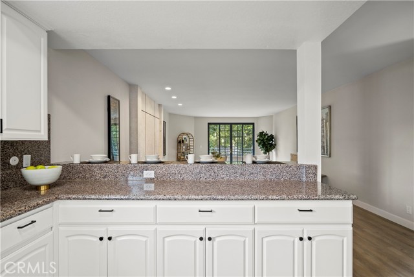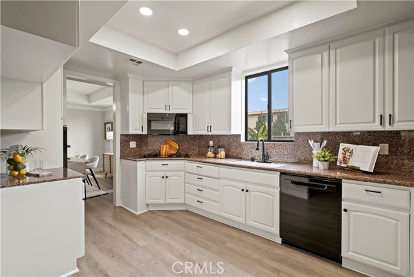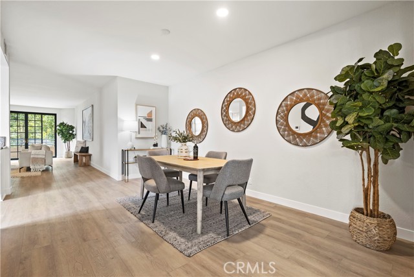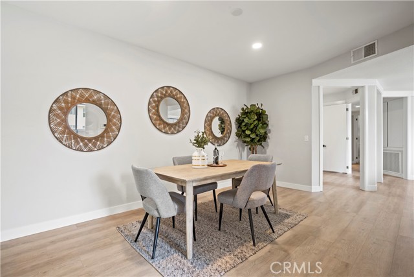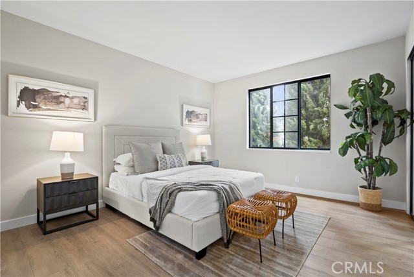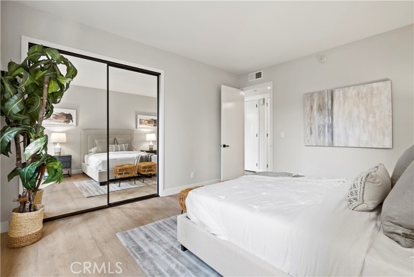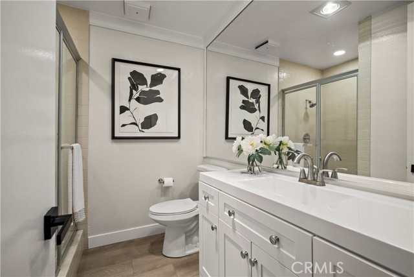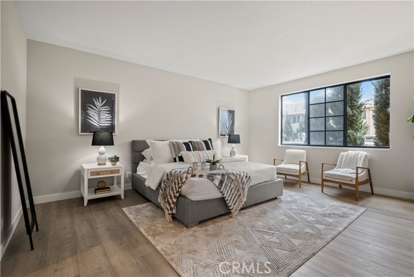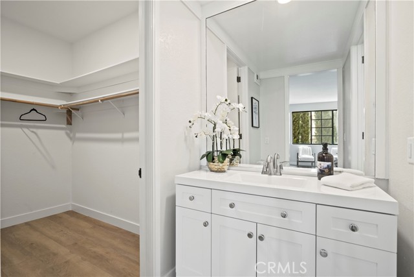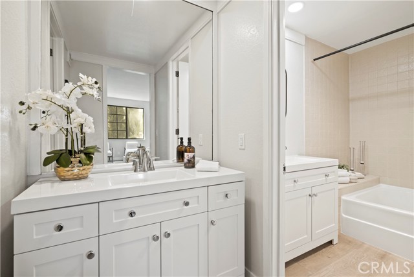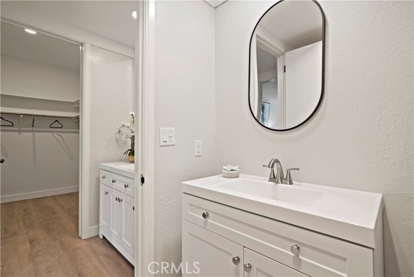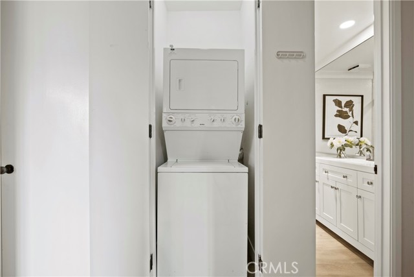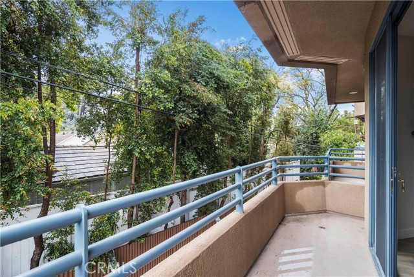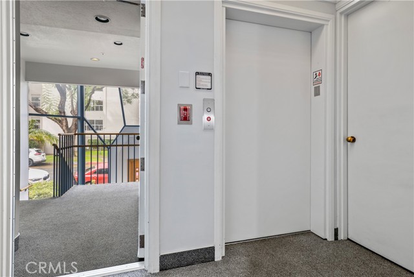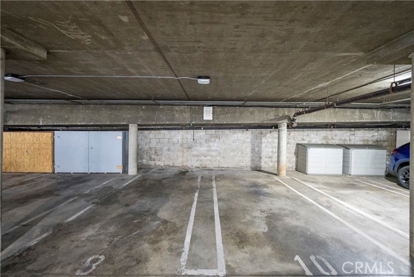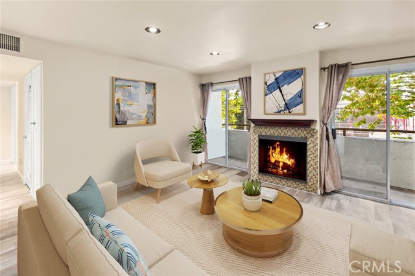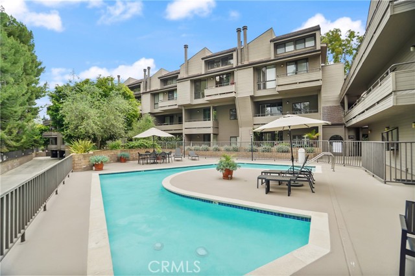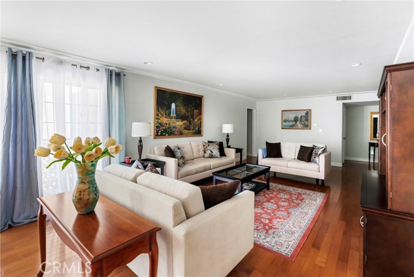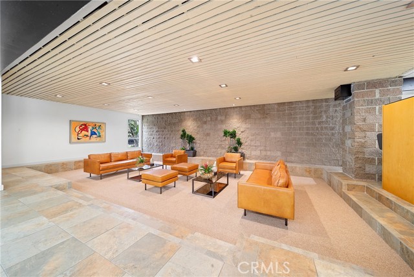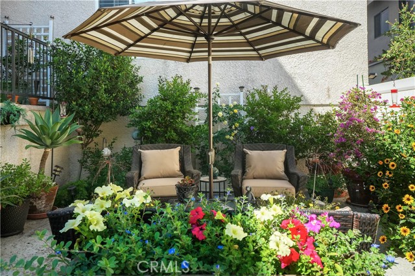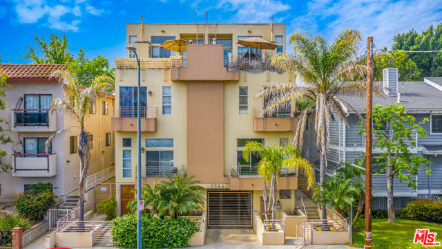4230 Stansbury Avenue #204
Sherman Oaks, CA 91423
Sold
4230 Stansbury Avenue #204
Sherman Oaks, CA 91423
Sold
Beautifully remodeled and perfectly located South of the Boulevard on one of the most incredible tree-lined streets in Sherman Oaks. This stunning second-level condo welcomes you with new luxury vinyl wide plank flooring, crisp white 4' baseboards, recessed lighting, HVAC with NEST digital thermostat, updated kitchen and bathrooms, and an incredible amount of spaciousness in every room. The living room has a breathtaking floor-to-ceiling marble fireplace and a lovely private balcony to enjoy your morning coffee or afternoon beverage. An open-concept gourmet kitchen perfect for entertaining comes complete with an oversized breakfast bar, granite countertops, and ample cabinet space. Off the kitchen are two additional separate areas for both formal and casual dining or to use as a family room. Down the hall find a stacked laundry area, a large guest room with great closet space, and an updated guest bath. At the end of the hall find an expansive primary suite with additional space for a home office, an en suite bathroom with new dual vanities, a magnificent oversized spa bathtub, and walk-in closet. High ceilings and exceptional natural light from all the amazing windows make this a fabulous place to call home! Subterranean gated parking with two side-by-side spaces. Conveniently located down the street from The Buckley School and approximately one mile from Dixie Canyon Elementary. Steps away from Whole Foods, Mendocino Farms, phenomenal shopping, and excellent restaurants.
PROPERTY INFORMATION
| MLS # | SR23029450 | Lot Size | 13,972 Sq. Ft. |
| HOA Fees | $695/Monthly | Property Type | Condominium |
| Price | $ 849,000
Price Per SqFt: $ 457 |
DOM | 932 Days |
| Address | 4230 Stansbury Avenue #204 | Type | Residential |
| City | Sherman Oaks | Sq.Ft. | 1,858 Sq. Ft. |
| Postal Code | 91423 | Garage | 2 |
| County | Los Angeles | Year Built | 1979 |
| Bed / Bath | 2 / 2 | Parking | 2 |
| Built In | 1979 | Status | Closed |
| Sold Date | 2023-04-07 |
INTERIOR FEATURES
| Has Laundry | Yes |
| Laundry Information | Inside, Stackable |
| Has Fireplace | Yes |
| Fireplace Information | Living Room |
| Has Appliances | Yes |
| Kitchen Appliances | Dishwasher, Electric Oven, Disposal, Gas Cooktop, Microwave, Vented Exhaust Fan |
| Kitchen Information | Granite Counters, Kitchen Open to Family Room |
| Kitchen Area | Breakfast Counter / Bar, Breakfast Nook, Dining Room |
| Has Heating | Yes |
| Heating Information | Central, Forced Air |
| Room Information | Entry, Family Room, Kitchen, Laundry, Living Room, Main Floor Master Bedroom, Master Suite, Walk-In Closet |
| Has Cooling | Yes |
| Cooling Information | Central Air, SEER Rated 16+ |
| InteriorFeatures Information | Balcony, Granite Counters, High Ceilings, Intercom, Living Room Balcony, Open Floorplan, Recessed Lighting |
| EntryLocation | Front |
| Has Spa | No |
| SpaDescription | None |
| SecuritySafety | Carbon Monoxide Detector(s), Security Lights, Smoke Detector(s) |
| Bathroom Information | Shower, Shower in Tub, Closet in bathroom, Double Sinks In Master Bath, Exhaust fan(s), Walk-in shower |
| Main Level Bedrooms | 2 |
| Main Level Bathrooms | 2 |
EXTERIOR FEATURES
| Has Pool | No |
| Pool | None |
WALKSCORE
MAP
MORTGAGE CALCULATOR
- Principal & Interest:
- Property Tax: $906
- Home Insurance:$119
- HOA Fees:$695
- Mortgage Insurance:
PRICE HISTORY
| Date | Event | Price |
| 04/07/2023 | Sold | $907,500 |
| 04/02/2023 | Pending | $849,000 |
| 03/23/2023 | Active Under Contract | $849,000 |
| 03/11/2023 | Listed | $849,000 |

Topfind Realty
REALTOR®
(844)-333-8033
Questions? Contact today.
Interested in buying or selling a home similar to 4230 Stansbury Avenue #204?
Sherman Oaks Similar Properties
Listing provided courtesy of Linda Martin, Keller Williams VIP Properties. Based on information from California Regional Multiple Listing Service, Inc. as of #Date#. This information is for your personal, non-commercial use and may not be used for any purpose other than to identify prospective properties you may be interested in purchasing. Display of MLS data is usually deemed reliable but is NOT guaranteed accurate by the MLS. Buyers are responsible for verifying the accuracy of all information and should investigate the data themselves or retain appropriate professionals. Information from sources other than the Listing Agent may have been included in the MLS data. Unless otherwise specified in writing, Broker/Agent has not and will not verify any information obtained from other sources. The Broker/Agent providing the information contained herein may or may not have been the Listing and/or Selling Agent.
