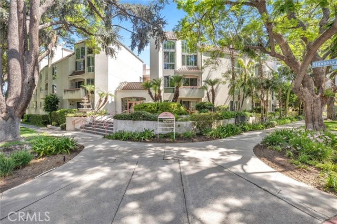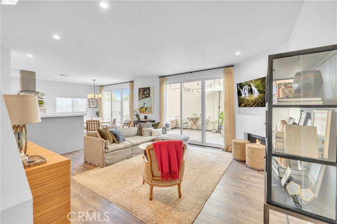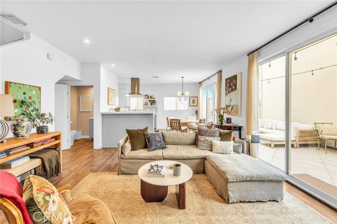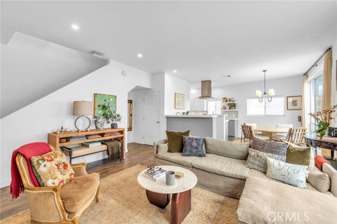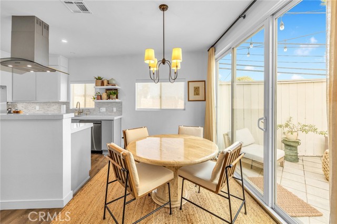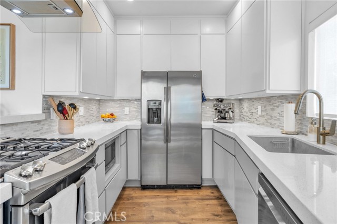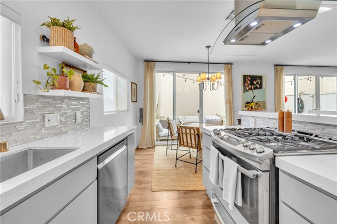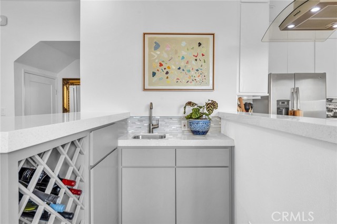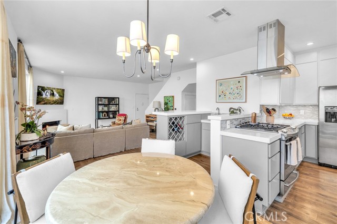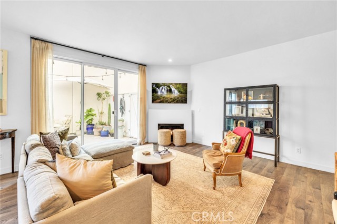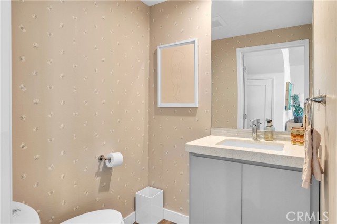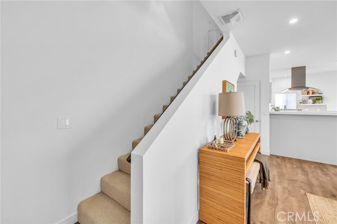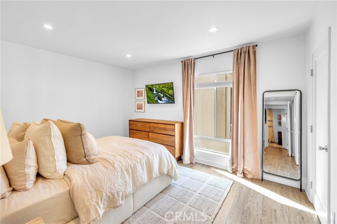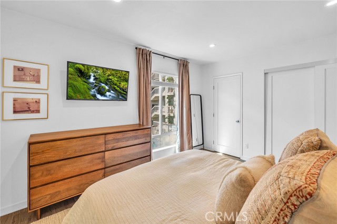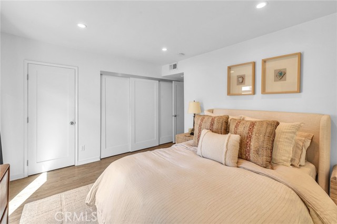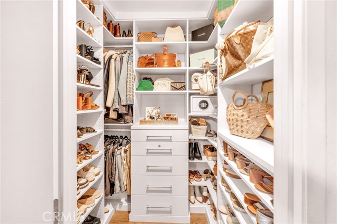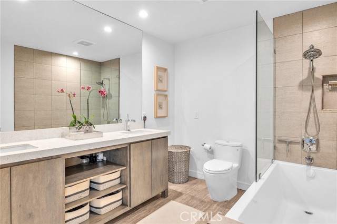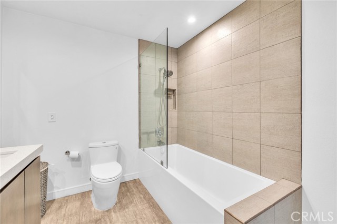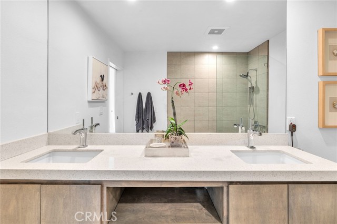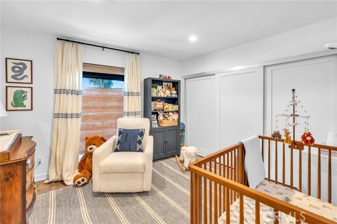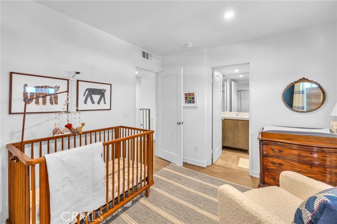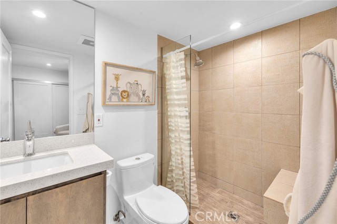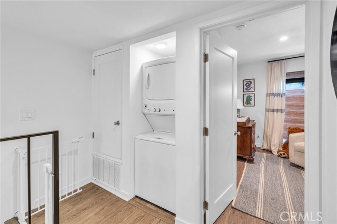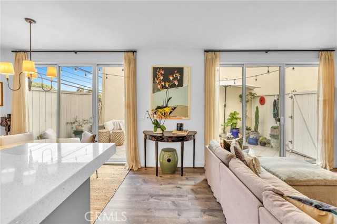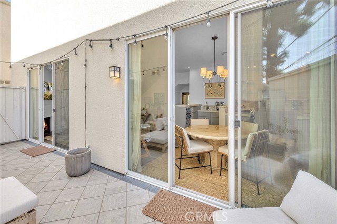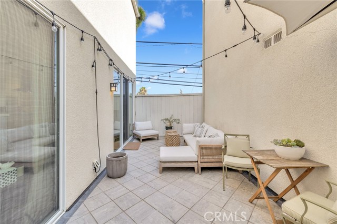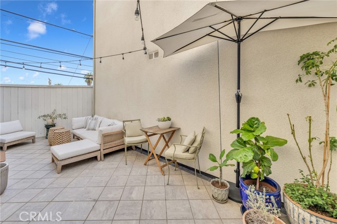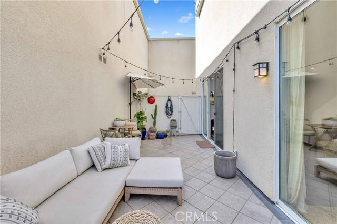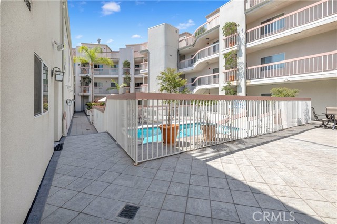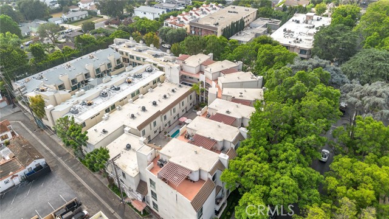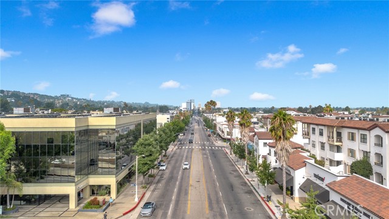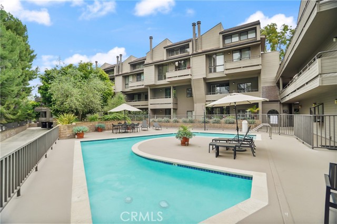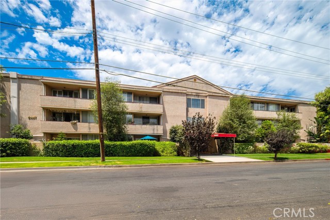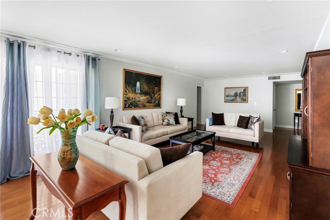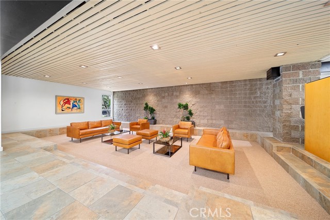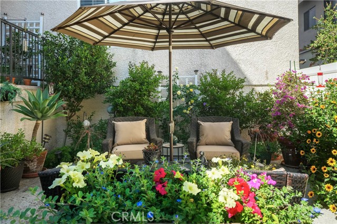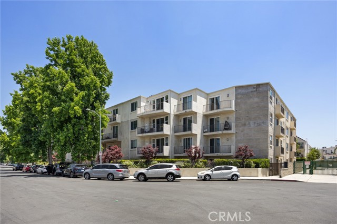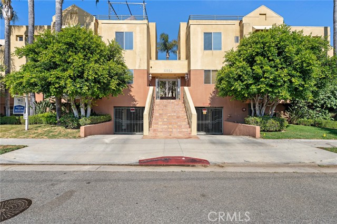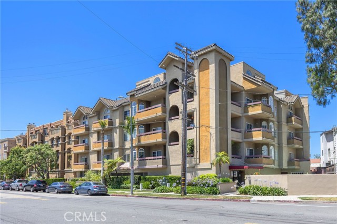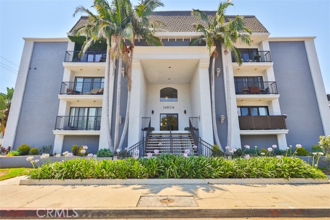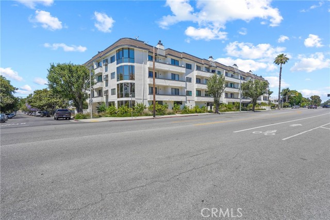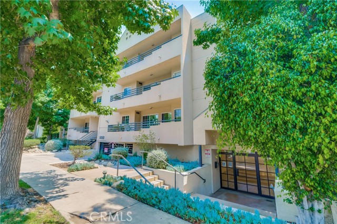4242 Stansbury Avenue #115
Sherman Oaks, CA 91423
Welcome to this beautifully remodeled 2-bedroom, 2.5-bathroom townhouse style condo in the heart of Sherman Oaks, located in the most prime pocket just steps away from trendy restaurants, new grocery stores, bars, Equinox and vibrant Ventura Boulevard. Located in a gated community in an incredible school district, this home features gorgeous upgrades, a custom closet, a new roof and is freshly painted. The sleek, contemporary design and abundance of natural light create an inviting open floor plan that seamlessly connects the living, dining, and kitchen areas—perfect for relaxing and entertaining. The updated kitchen features modern finishes, high-end appliances, and ample counter space for the home chef. This two-story layout ensures privacy, with no upstairs neighbors, and both spacious bedrooms have en-suite beautifully updated bathrooms. Enjoy the large private patio, an ideal space for morning coffee or unwinding after a long day. Set on a picturesque, tree-lined street with jacaranda trees, this well-maintained building offers a charming atmosphere and a sparkling pool for warm California days. Just moments away from fine dining, coffee shops and entertainment, this condo provides the perfect blend of convenience and luxury. In a neighborhood known for its safety, long term residents and charm, don’t miss this chance to make it your new home south of the boulevard in Sherman Oaks! HOA dues include earthquake insurance, water, sewer, trash, and exterior maintenance.
PROPERTY INFORMATION
| MLS # | SR24205952 | Lot Size | 28,909 Sq. Ft. |
| HOA Fees | $730/Monthly | Property Type | Condominium |
| Price | $ 795,000
Price Per SqFt: $ 682 |
DOM | 427 Days |
| Address | 4242 Stansbury Avenue #115 | Type | Residential |
| City | Sherman Oaks | Sq.Ft. | 1,165 Sq. Ft. |
| Postal Code | 91423 | Garage | 2 |
| County | Los Angeles | Year Built | 1975 |
| Bed / Bath | 2 / 3 | Parking | 2 |
| Built In | 1975 | Status | Active |
INTERIOR FEATURES
| Has Laundry | Yes |
| Laundry Information | Dryer Included, Stackable, Washer Included |
| Has Fireplace | Yes |
| Fireplace Information | Living Room |
| Has Appliances | Yes |
| Kitchen Appliances | Dishwasher, Freezer, Disposal, Gas Oven, Gas Range, Microwave, Range Hood |
| Kitchen Information | Quartz Counters |
| Kitchen Area | Dining Room |
| Has Heating | Yes |
| Heating Information | Central |
| Room Information | All Bedrooms Up, Kitchen, Living Room, Primary Bathroom, Primary Bedroom, Two Primaries, Walk-In Closet |
| Has Cooling | Yes |
| Cooling Information | Central Air |
| Flooring Information | Carpet, Wood |
| InteriorFeatures Information | Balcony, Living Room Balcony, Living Room Deck Attached, Open Floorplan, Quartz Counters, Recessed Lighting, Storage, Trash Chute, Wet Bar |
| EntryLocation | Front |
| Entry Level | 1 |
| SecuritySafety | Carbon Monoxide Detector(s), Smoke Detector(s) |
| Bathroom Information | Bathtub, Shower, Double Sinks in Primary Bath, Remodeled |
| Main Level Bedrooms | 0 |
| Main Level Bathrooms | 1 |
EXTERIOR FEATURES
| Has Pool | No |
| Pool | Community, Heated |
| Has Patio | Yes |
| Patio | Patio |
WALKSCORE
MAP
MORTGAGE CALCULATOR
- Principal & Interest:
- Property Tax: $848
- Home Insurance:$119
- HOA Fees:$730
- Mortgage Insurance:
PRICE HISTORY
| Date | Event | Price |
| 10/04/2024 | Listed | $795,000 |

Topfind Realty
REALTOR®
(844)-333-8033
Questions? Contact today.
Use a Topfind agent and receive a cash rebate of up to $7,950
Sherman Oaks Similar Properties
Listing provided courtesy of Maya Abu-Mansour, Equity Union. Based on information from California Regional Multiple Listing Service, Inc. as of #Date#. This information is for your personal, non-commercial use and may not be used for any purpose other than to identify prospective properties you may be interested in purchasing. Display of MLS data is usually deemed reliable but is NOT guaranteed accurate by the MLS. Buyers are responsible for verifying the accuracy of all information and should investigate the data themselves or retain appropriate professionals. Information from sources other than the Listing Agent may have been included in the MLS data. Unless otherwise specified in writing, Broker/Agent has not and will not verify any information obtained from other sources. The Broker/Agent providing the information contained herein may or may not have been the Listing and/or Selling Agent.
