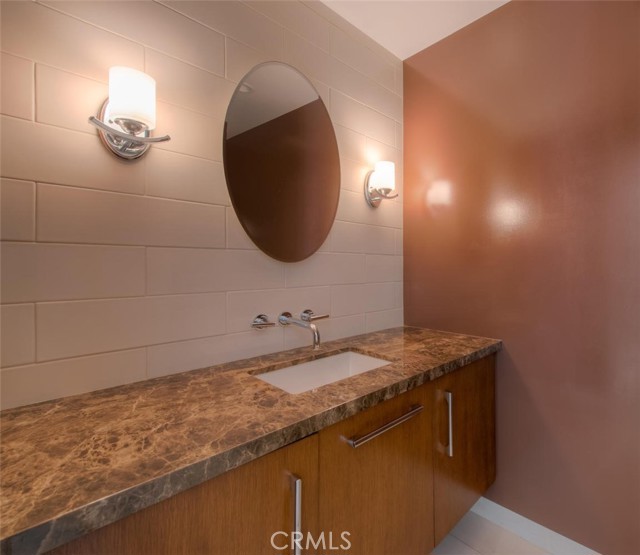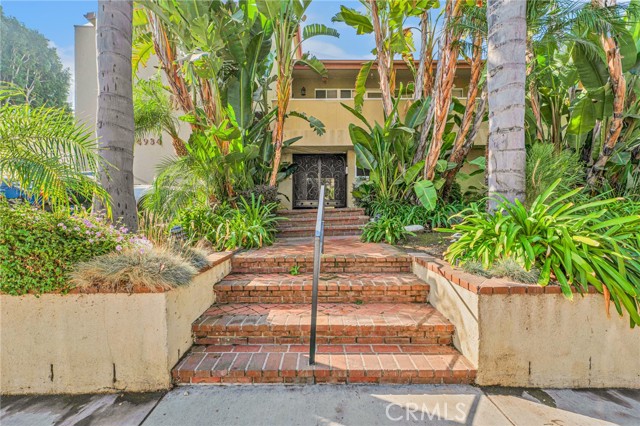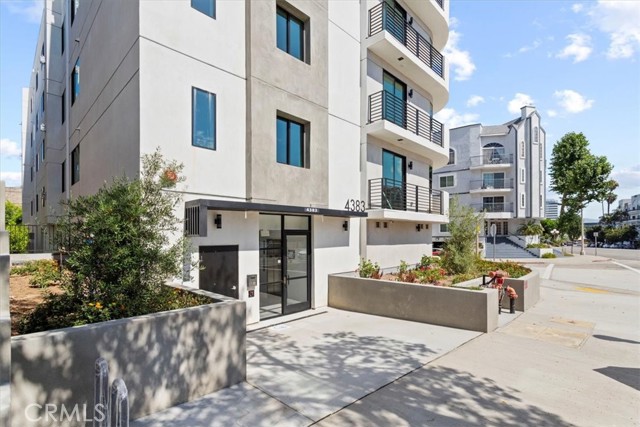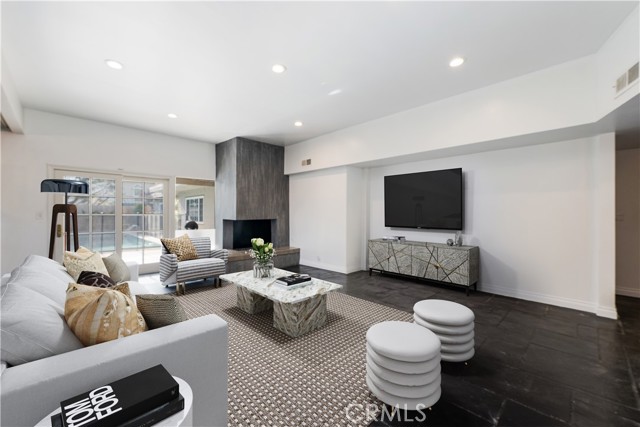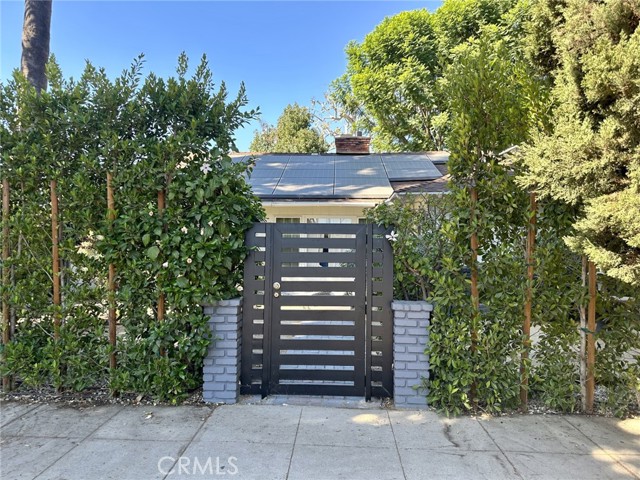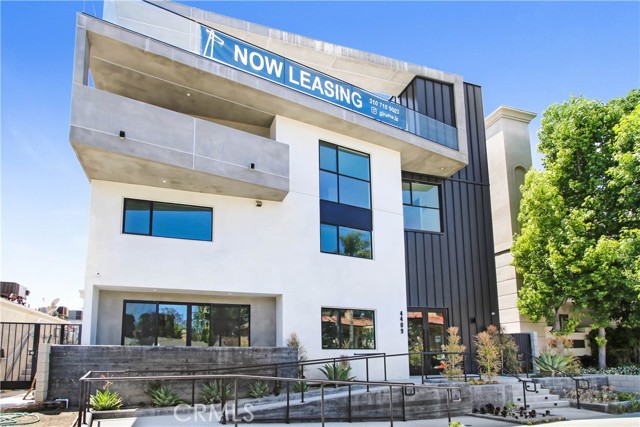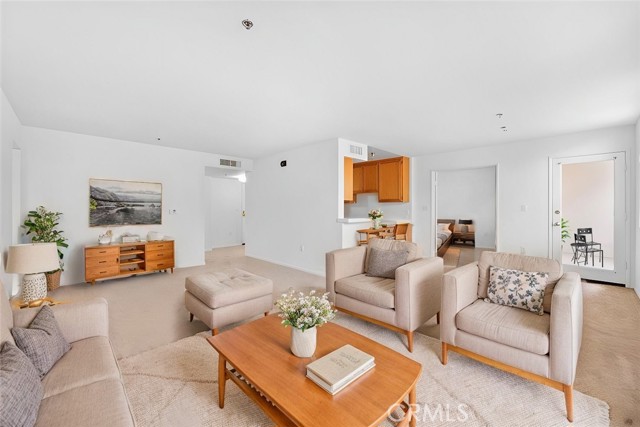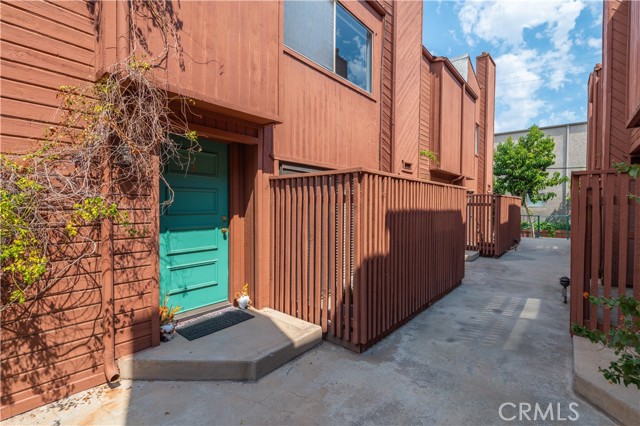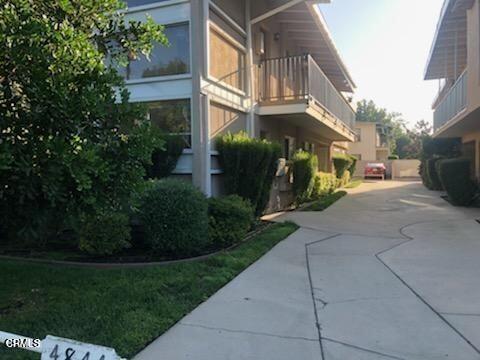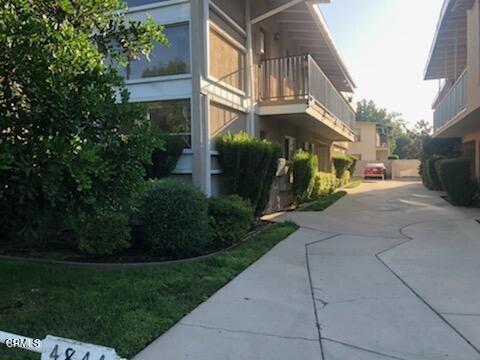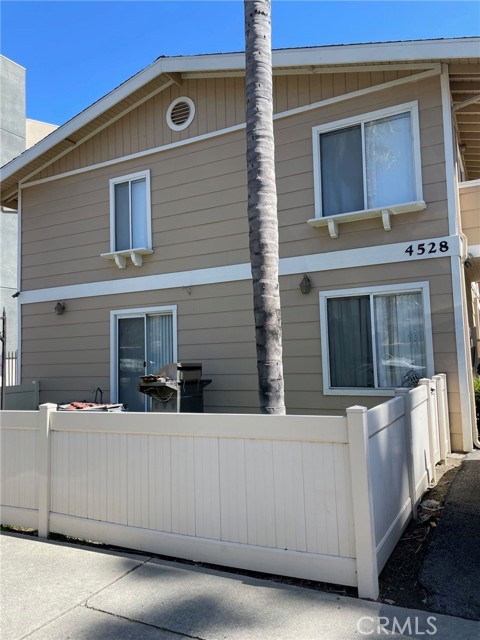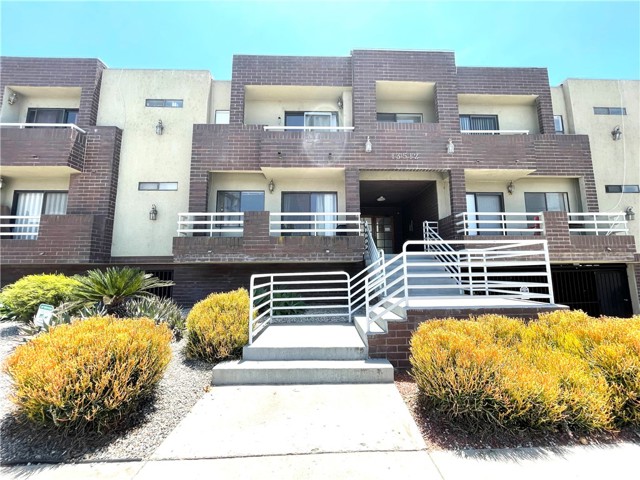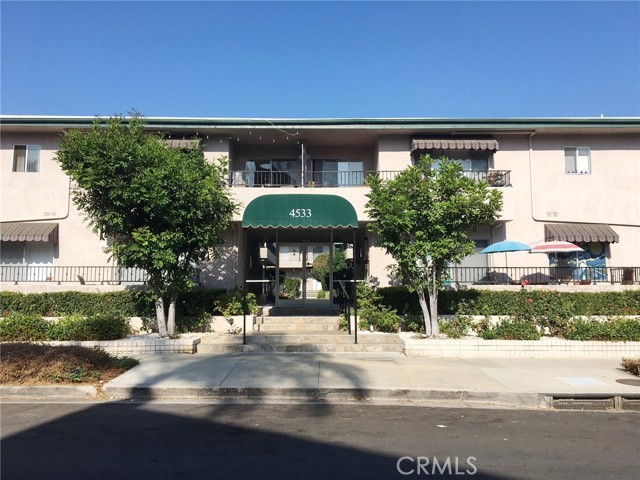4262 Levitt Lane
Sherman Oaks, CA 91403
$8,750
Price
Price
5
Bed
Bed
3.5
Bath
Bath
2,922 Sq. Ft.
$3 / Sq. Ft.
$3 / Sq. Ft.
Prime Sherman Oaks neighborhood, south of the boulevard remodeled contemporary home. 5 bedroom, 3.5 bath, almost 3,000 sq ft interior space. Built-in top-of-the-line stainless appliances, granite counters, kitchen wide open to family room, beautiful distressed wood floors, high ceilings, and clean contemporary lines throughout. Two fireplaces in living and family areas. Lutron lighting system throughout house—you can turn off all the lights in the house with a single button located by the master bedroom. Wired for sound throughout the house and in the backyard. Wired for smart TVs and computers throughout the house. Automatic dog door that operates with a magnet. Double-attached garage with direct access. Sparkling pool and spa set in a wide patio area. Master suite with huge walk-in closet and extensive custom closetry. Heated floor in master bathroom. Inside laundry room with side-by-side washer/dryer. Laundry chute. Totally immaculate home throughout. Beautiful neighborhood with mature, well manicured foliage. Close to Ventura Blvd with shops, restaurants, retail, banking and much more nearby. Close to Beverly Glen for easy access to the west side as well.
PROPERTY INFORMATION
| MLS # | SR24181849 | Lot Size | 6,314 Sq. Ft. |
| HOA Fees | $0/Monthly | Property Type | Single Family Residence |
| Price | $ 8,750
Price Per SqFt: $ 3 |
DOM | 382 Days |
| Address | 4262 Levitt Lane | Type | Residential Lease |
| City | Sherman Oaks | Sq.Ft. | 2,922 Sq. Ft. |
| Postal Code | 91403 | Garage | 2 |
| County | Los Angeles | Year Built | 1968 |
| Bed / Bath | 5 / 3.5 | Parking | 2 |
| Built In | 1968 | Status | Active |
INTERIOR FEATURES
| Has Laundry | Yes |
| Laundry Information | Individual Room, Inside |
| Has Fireplace | Yes |
| Fireplace Information | Family Room, Living Room |
| Kitchen Information | Granite Counters, Kitchen Island, Stone Counters |
| Has Heating | Yes |
| Heating Information | Central, Fireplace(s) |
| Room Information | Family Room, Foyer, Kitchen, Laundry, Living Room, Main Floor Bedroom, Primary Suite, Walk-In Closet |
| Has Cooling | Yes |
| Cooling Information | Central Air |
| Flooring Information | Carpet, Tile, Wood |
| InteriorFeatures Information | Block Walls, Ceiling Fan(s), Granite Counters, High Ceilings, Open Floorplan, Recessed Lighting, Stone Counters, Sunken Living Room |
| DoorFeatures | Sliding Doors |
| EntryLocation | Front Door |
| Entry Level | 1 |
| Has Spa | Yes |
| SpaDescription | Private, In Ground |
| Bathroom Information | Bathtub, Closet in bathroom, Soaking Tub, Walk-in shower |
| Main Level Bedrooms | 1 |
| Main Level Bathrooms | 2 |
EXTERIOR FEATURES
| FoundationDetails | Slab |
| Roof | Composition |
| Has Pool | Yes |
| Pool | Private, In Ground |
| Has Patio | Yes |
| Patio | Concrete |
| Has Fence | Yes |
| Fencing | Block |
| Has Sprinklers | Yes |
WALKSCORE
MAP
PRICE HISTORY
| Date | Event | Price |
| 11/11/2024 | Price Change | $8,750 (-2.23%) |
| 10/10/2024 | Price Change | $8,950 (-5.79%) |
| 09/03/2024 | Listed | $9,500 |

Topfind Realty
REALTOR®
(844)-333-8033
Questions? Contact today.
Go Tour This Home
Sherman Oaks Similar Properties
Listing provided courtesy of Ralph Gorgoglione, Metro Life Homes. Based on information from California Regional Multiple Listing Service, Inc. as of #Date#. This information is for your personal, non-commercial use and may not be used for any purpose other than to identify prospective properties you may be interested in purchasing. Display of MLS data is usually deemed reliable but is NOT guaranteed accurate by the MLS. Buyers are responsible for verifying the accuracy of all information and should investigate the data themselves or retain appropriate professionals. Information from sources other than the Listing Agent may have been included in the MLS data. Unless otherwise specified in writing, Broker/Agent has not and will not verify any information obtained from other sources. The Broker/Agent providing the information contained herein may or may not have been the Listing and/or Selling Agent.






















