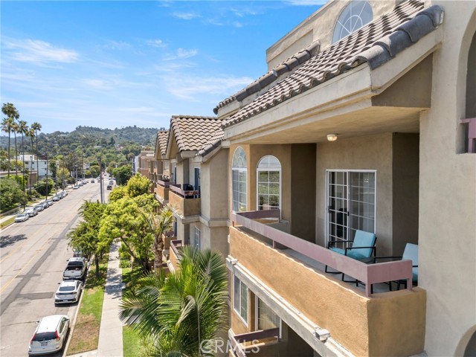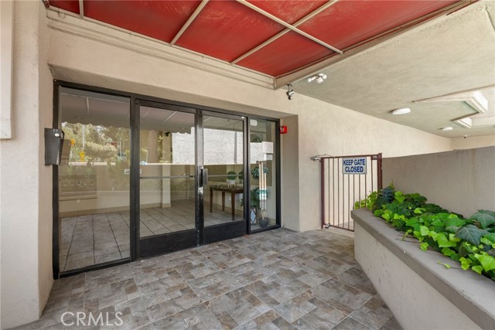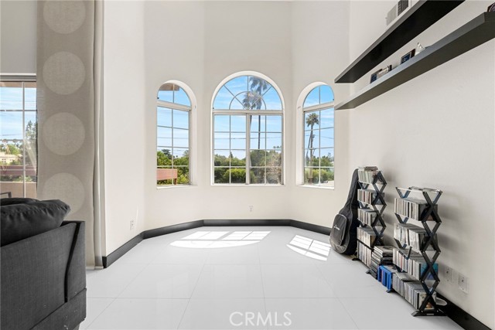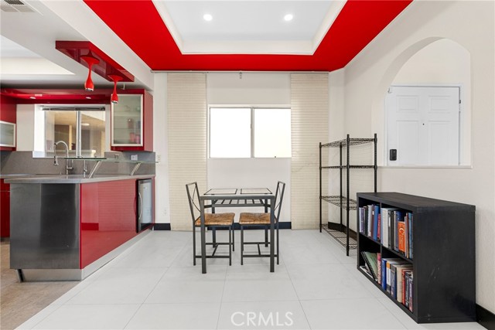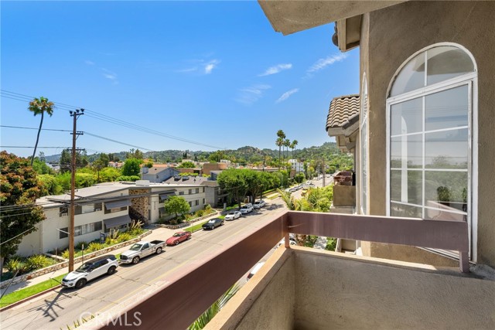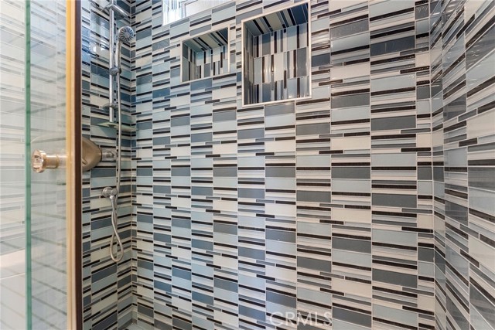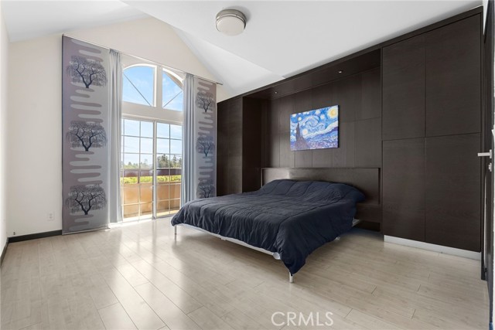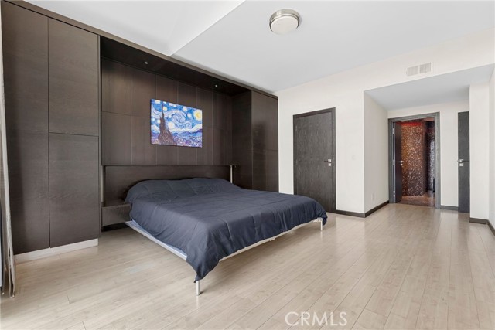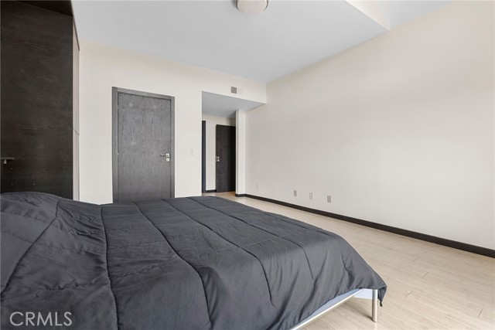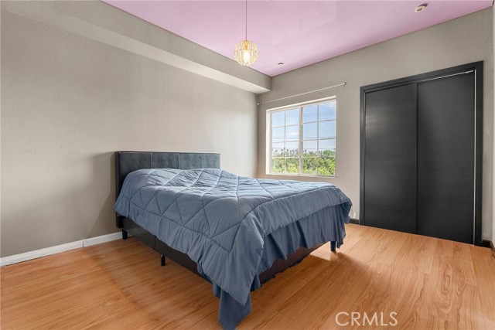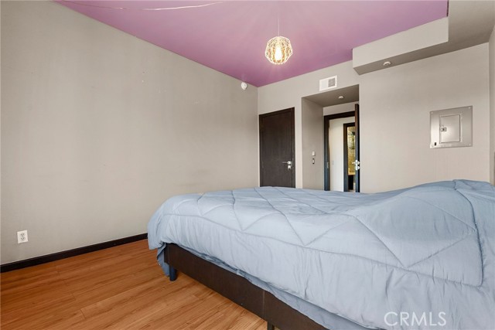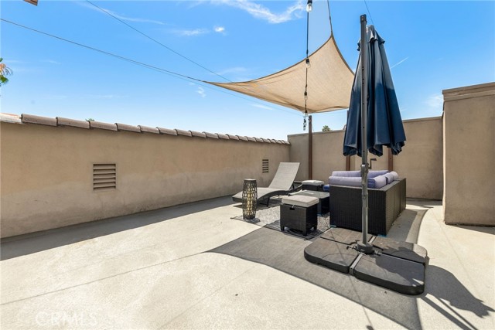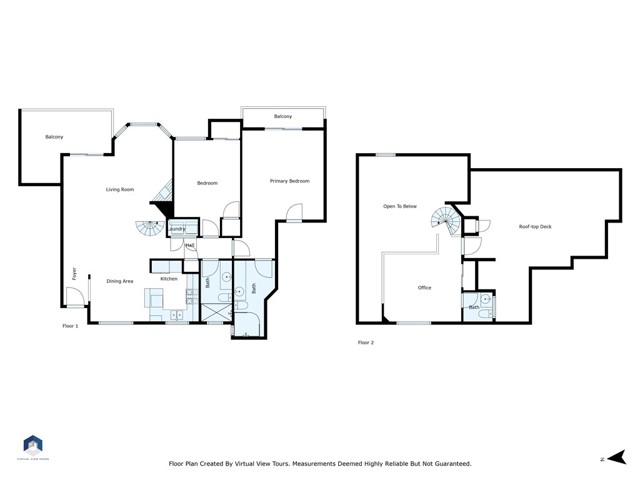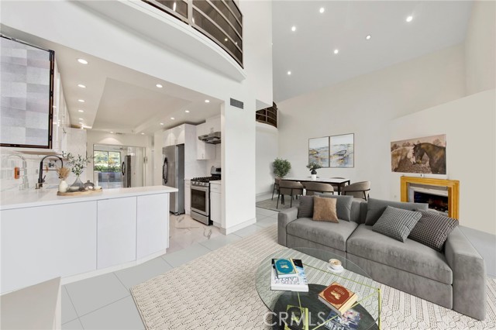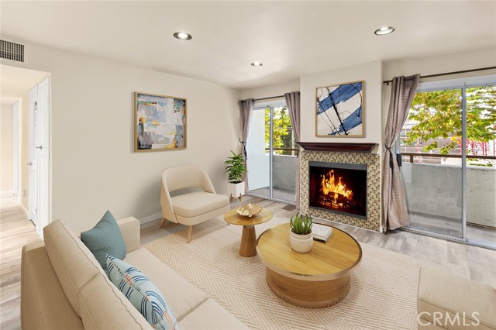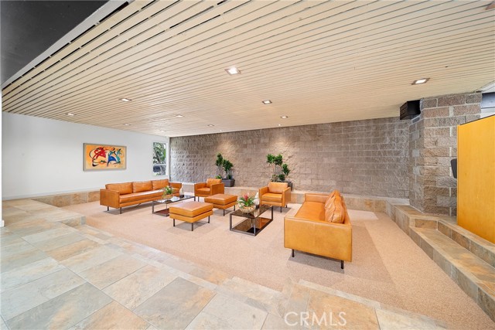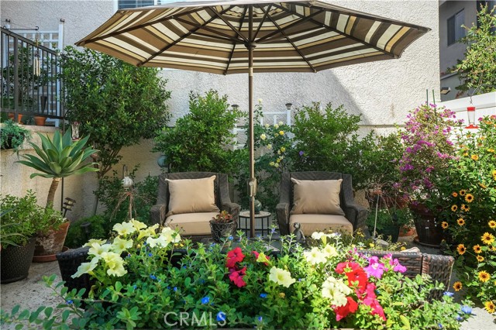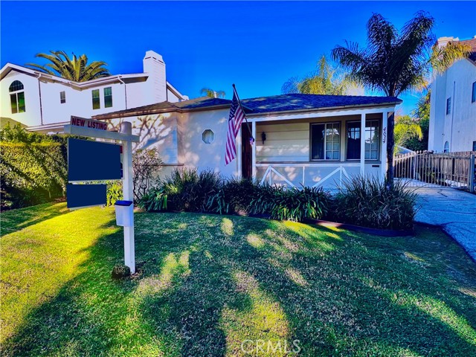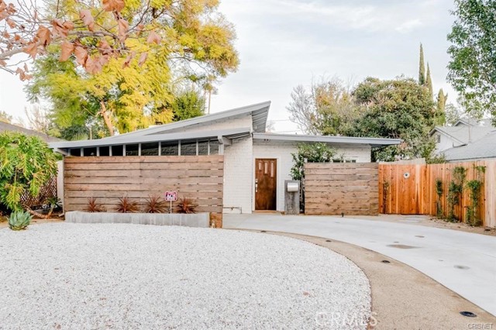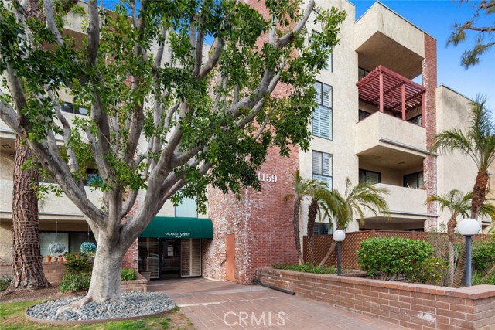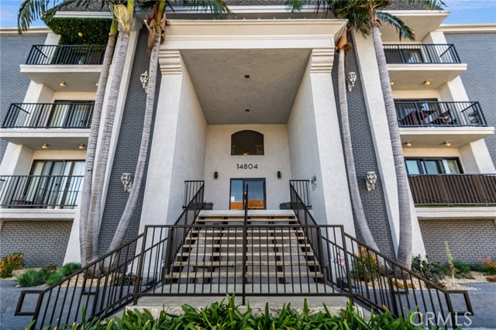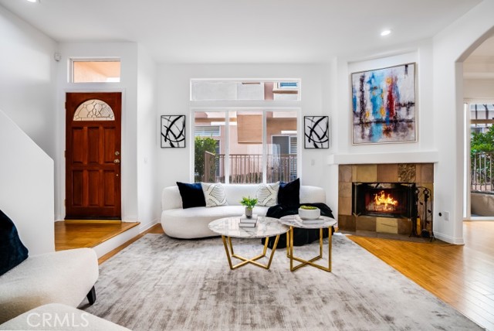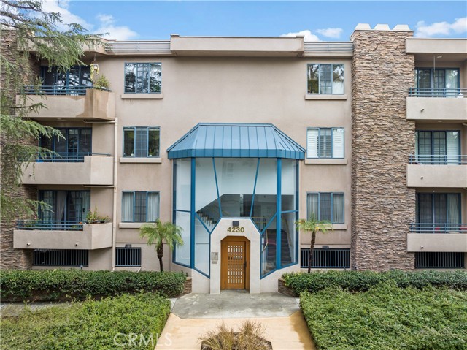4301 Fulton Avenue #301
Sherman Oaks, CA 91423
Elegant top level condo with a private rooftop deck located in the heart of prime Sherman Oaks! Upon entering you are greeted by soaring ceilings and an abundance of natural light providing the living area a grand ambiance. White tile flooring and large glass sliding doors allow for an open and fresh feel throughout the main living spaces. Offering 2 bedrooms, 2.5 bathrooms, and a spacious loft (that can be a 3rd bedroom), this 1,673 sqft. home is filled with sophisticated details and character. From the glass tile walls in the bathrooms, the custom built in closets and the unique kitchen this home is truly one of a kind. The striking glass bottom spiral staircase leads to the spacious loft complete with a half bathroom, perfect for a home office or additional living space. Enjoy the benefits of a brand new HVAC system recently installed! While upstairs, step outside to your very own secluded roof top deck - perfect for warm nights and large enough for entertaining. Another perk is this property's proximity to the LA Riverfront Green Way, Ventura Boulevard, the 101 Fwy, shopping, restaurants, night life and more. Don't miss the opportunity to make this amazing property your new home.
PROPERTY INFORMATION
| MLS # | SR24142339 | Lot Size | 17,252 Sq. Ft. |
| HOA Fees | $701/Monthly | Property Type | Condominium |
| Price | $ 879,900
Price Per SqFt: $ 526 |
DOM | 501 Days |
| Address | 4301 Fulton Avenue #301 | Type | Residential |
| City | Sherman Oaks | Sq.Ft. | 1,673 Sq. Ft. |
| Postal Code | 91423 | Garage | 2 |
| County | Los Angeles | Year Built | 1987 |
| Bed / Bath | 2 / 1.5 | Parking | 2 |
| Built In | 1987 | Status | Active |
INTERIOR FEATURES
| Has Laundry | Yes |
| Laundry Information | Dryer Included, Inside, Washer Included |
| Has Fireplace | Yes |
| Fireplace Information | Living Room, Gas |
| Has Appliances | Yes |
| Kitchen Appliances | Gas Oven, Gas Range, Microwave, Refrigerator |
| Kitchen Information | Quartz Counters |
| Kitchen Area | Area, Breakfast Nook |
| Has Heating | Yes |
| Heating Information | Central |
| Room Information | Laundry, Living Room, Loft |
| Has Cooling | Yes |
| Cooling Information | Central Air |
| Flooring Information | Laminate, Tile |
| InteriorFeatures Information | Balcony, Ceiling Fan(s), High Ceilings, Living Room Balcony, Quartz Counters |
| DoorFeatures | Sliding Doors |
| EntryLocation | 1 |
| Entry Level | 3 |
| Has Spa | No |
| SpaDescription | None |
| WindowFeatures | Screens |
| SecuritySafety | Automatic Gate, Card/Code Access |
| Bathroom Information | Bathtub, Shower in Tub, Double Sinks in Primary Bath, Quartz Counters, Walk-in shower |
| Main Level Bedrooms | 2 |
| Main Level Bathrooms | 2 |
EXTERIOR FEATURES
| FoundationDetails | Combination |
| Roof | Common Roof, Flat, Mixed, Spanish Tile |
| Has Pool | No |
| Pool | Association, Community, In Ground |
| Has Patio | Yes |
| Patio | Deck, Roof Top |
| Has Fence | Yes |
| Fencing | Wrought Iron |
WALKSCORE
MAP
MORTGAGE CALCULATOR
- Principal & Interest:
- Property Tax: $939
- Home Insurance:$119
- HOA Fees:$701.44
- Mortgage Insurance:
PRICE HISTORY
| Date | Event | Price |
| 11/02/2024 | Price Change (Relisted) | $879,900 (-2.22%) |
| 10/13/2024 | Relisted | $899,900 |
| 07/23/2024 | Listed | $899,900 |

Topfind Realty
REALTOR®
(844)-333-8033
Questions? Contact today.
Use a Topfind agent and receive a cash rebate of up to $8,799
Sherman Oaks Similar Properties
Listing provided courtesy of John Jansen, Coldwell Banker Realty. Based on information from California Regional Multiple Listing Service, Inc. as of #Date#. This information is for your personal, non-commercial use and may not be used for any purpose other than to identify prospective properties you may be interested in purchasing. Display of MLS data is usually deemed reliable but is NOT guaranteed accurate by the MLS. Buyers are responsible for verifying the accuracy of all information and should investigate the data themselves or retain appropriate professionals. Information from sources other than the Listing Agent may have been included in the MLS data. Unless otherwise specified in writing, Broker/Agent has not and will not verify any information obtained from other sources. The Broker/Agent providing the information contained herein may or may not have been the Listing and/or Selling Agent.

