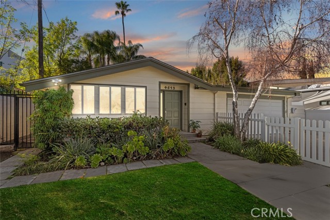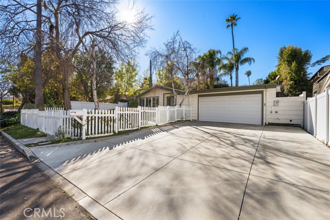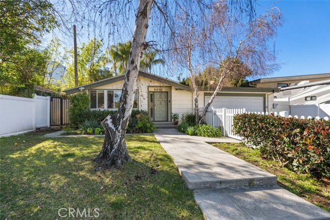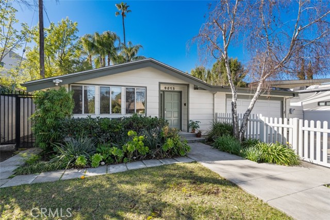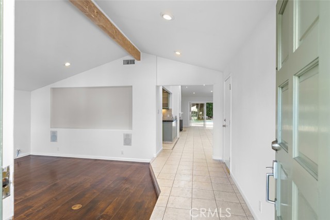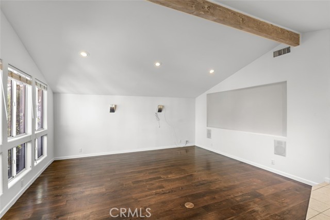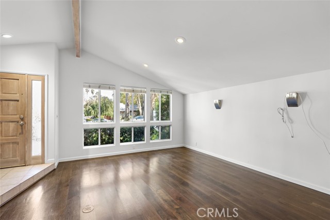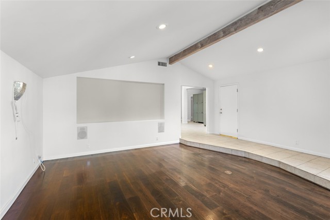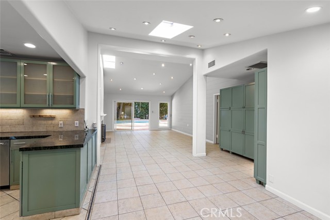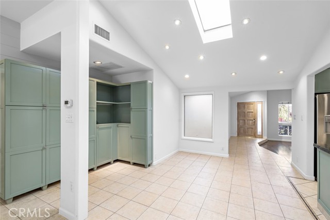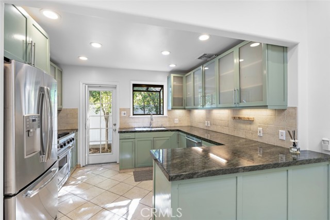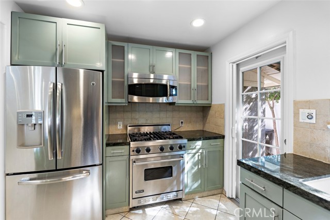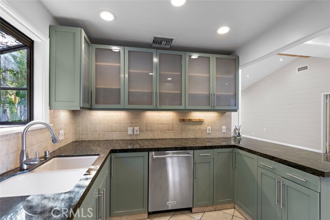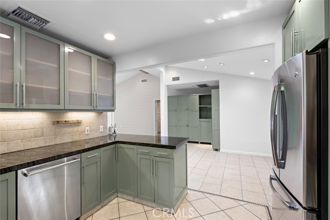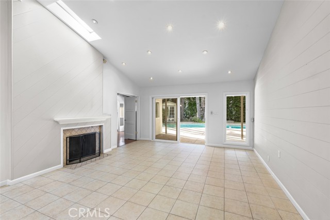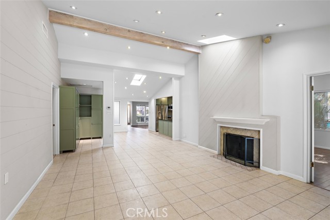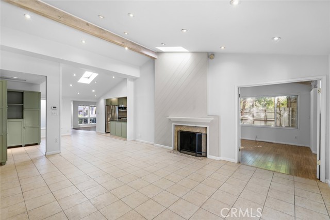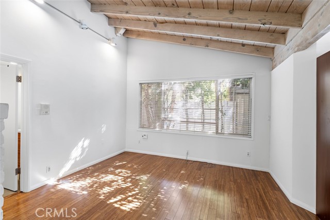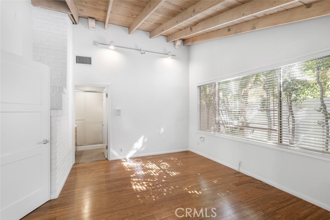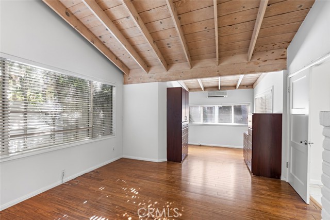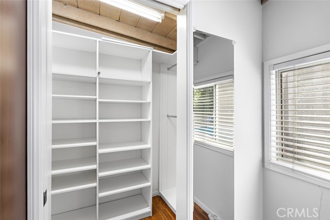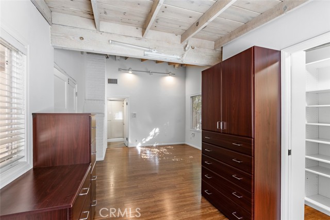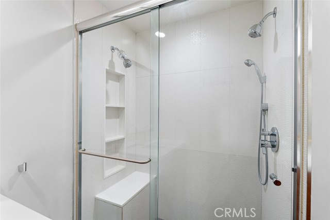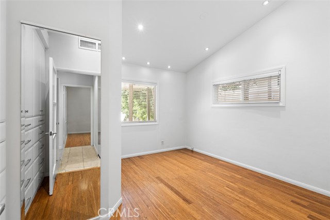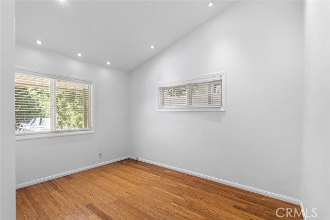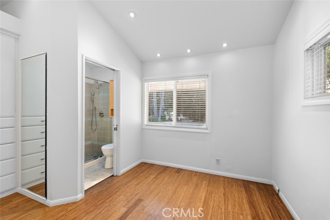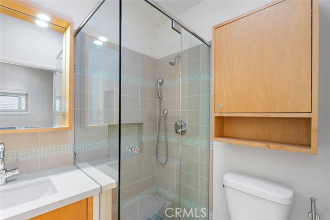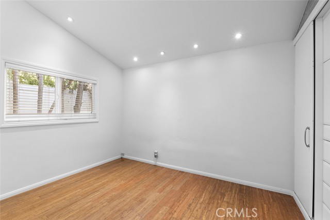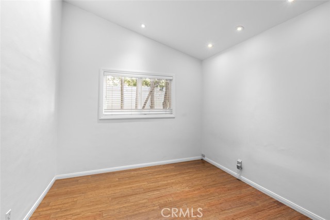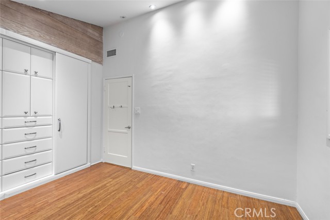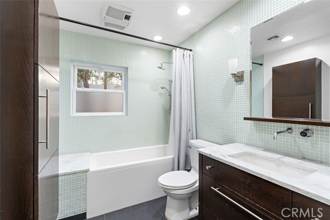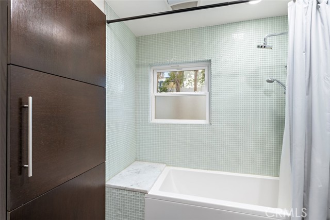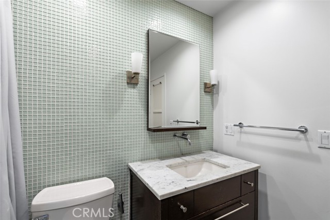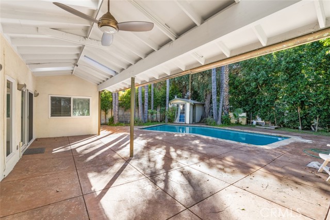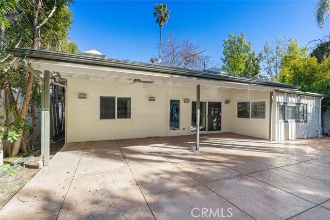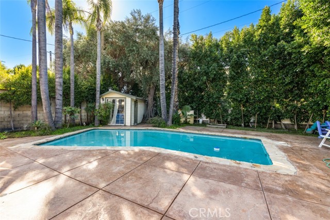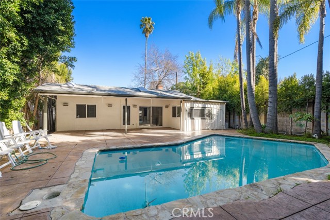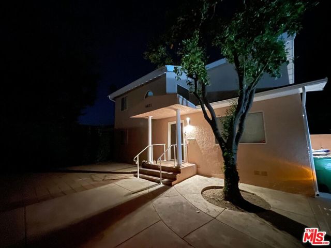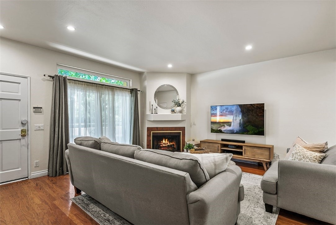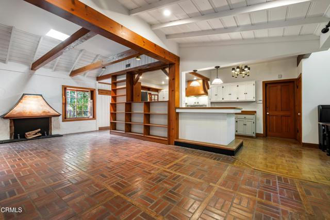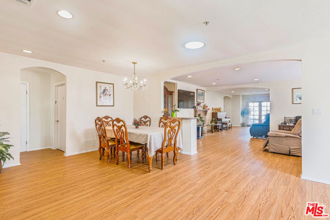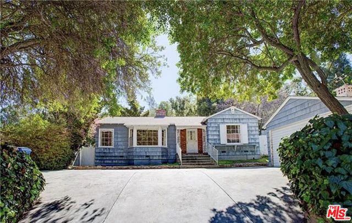4513 Stern Avenue
Sherman Oaks, CA 91423
$6,700
Price
Price
3
Bed
Bed
3
Bath
Bath
1,855 Sq. Ft.
$4 / Sq. Ft.
$4 / Sq. Ft.
Sold
4513 Stern Avenue
Sherman Oaks, CA 91423
Sold
$6,700
Price
Price
3
Bed
Bed
3
Bath
Bath
1,855
Sq. Ft.
Sq. Ft.
Welcome to this charming single-story home in a prized neighborhood (Dixie Canyon Elementary assigned) located walking distance to Ventura Blvd! The gated & fenced front yard welcomes you to an updated 3BR/3BA + POOL family home featuring a gourmet kitchen with Viking stove, custom cabinets and granite countertops, vaulted ceilings throughout, large living room with wood flooring, dining room, built-ins & so much more. The spacious primary suite is situated with privacy and relaxation in mind. The floor plan is designed to enjoy SoCal's at home entertaining lifestyle. A delightful indoor-outdoor flow beckons with a wonderful Great Room opening out to a large covered patio deck great for outdoor dining and lounging. The spacious backyard provides a glistening pool, multiple lounging areas, tall Ficus trees and ultimate privacy! A perfect arrangement for al fresco dining, effortless entertaining & happy hours of all sorts. Attached is a 2 car garage plus additional space for 2 cars in the driveway. Enjoy the marvelous amenities Sherman Oaks has to offer, from fabulous dining & shopping along The Blvd to our beautiful parks & acclaimed schools, plus easy access to the Westside, UCLA, Burbank studios & Downtown LA. Excellent credit, background check and renters insurance are a must!
PROPERTY INFORMATION
| MLS # | SR23211516 | Lot Size | 7,276 Sq. Ft. |
| HOA Fees | $0/Monthly | Property Type | Single Family Residence |
| Price | $ 6,700
Price Per SqFt: $ 4 |
DOM | 738 Days |
| Address | 4513 Stern Avenue | Type | Residential Lease |
| City | Sherman Oaks | Sq.Ft. | 1,855 Sq. Ft. |
| Postal Code | 91423 | Garage | 2 |
| County | Los Angeles | Year Built | 1951 |
| Bed / Bath | 3 / 3 | Parking | 4 |
| Built In | 1951 | Status | Closed |
| Rented Date | 2024-03-18 |
INTERIOR FEATURES
| Has Laundry | Yes |
| Laundry Information | Dryer Included, In Garage, Washer Included |
| Has Fireplace | No |
| Fireplace Information | None |
| Has Appliances | Yes |
| Kitchen Appliances | Dishwasher, Freezer, Disposal, Gas Oven, Refrigerator |
| Kitchen Information | Granite Counters, Kitchen Open to Family Room, Remodeled Kitchen, Self-closing cabinet doors |
| Kitchen Area | Dining Room |
| Has Heating | Yes |
| Heating Information | Central |
| Room Information | All Bedrooms Down, Family Room, Kitchen, Living Room |
| Has Cooling | Yes |
| Cooling Information | Central Air, ENERGY STAR Qualified Equipment |
| EntryLocation | 1 |
| Entry Level | 1 |
| Has Spa | No |
| SpaDescription | None |
| Bathroom Information | Bathtub, Shower, Formica Counters, Quartz Counters, Upgraded |
| Main Level Bedrooms | 3 |
| Main Level Bathrooms | 3 |
EXTERIOR FEATURES
| Has Pool | Yes |
| Pool | Private, Gunite, In Ground |
| Has Fence | Yes |
| Fencing | Wood |
WALKSCORE
MAP
PRICE HISTORY
| Date | Event | Price |
| 03/18/2024 | Sold | $6,700 |
| 02/23/2024 | Price Change | $6,700 (-4.22%) |
| 11/15/2023 | Listed | $6,995 |

Topfind Realty
REALTOR®
(844)-333-8033
Questions? Contact today.
Interested in buying or selling a home similar to 4513 Stern Avenue?
Sherman Oaks Similar Properties
Listing provided courtesy of Leetal Schapiro, Equity Union. Based on information from California Regional Multiple Listing Service, Inc. as of #Date#. This information is for your personal, non-commercial use and may not be used for any purpose other than to identify prospective properties you may be interested in purchasing. Display of MLS data is usually deemed reliable but is NOT guaranteed accurate by the MLS. Buyers are responsible for verifying the accuracy of all information and should investigate the data themselves or retain appropriate professionals. Information from sources other than the Listing Agent may have been included in the MLS data. Unless otherwise specified in writing, Broker/Agent has not and will not verify any information obtained from other sources. The Broker/Agent providing the information contained herein may or may not have been the Listing and/or Selling Agent.
