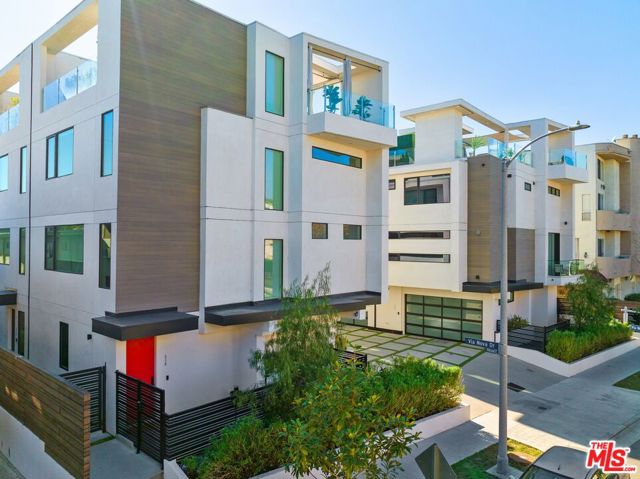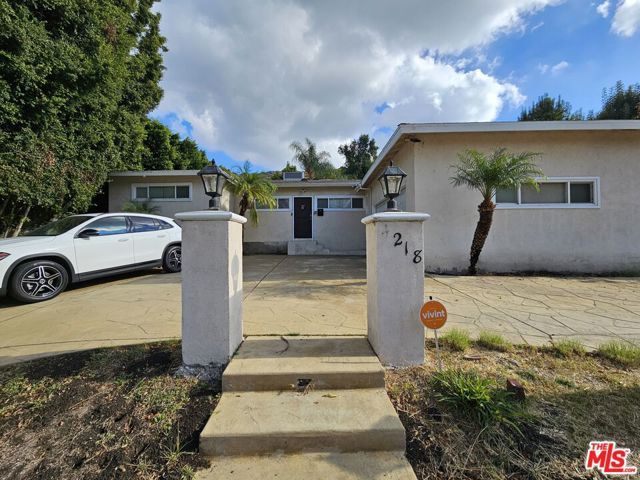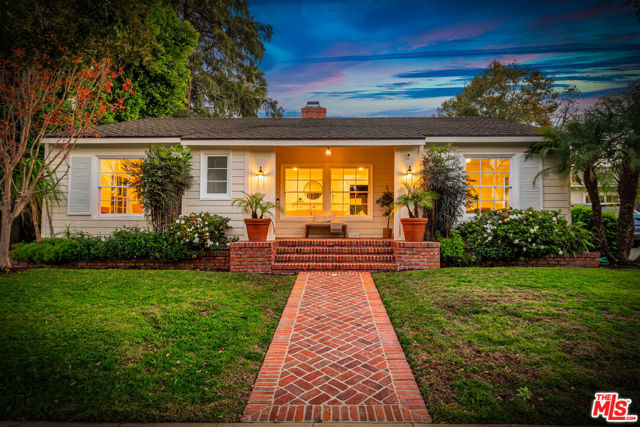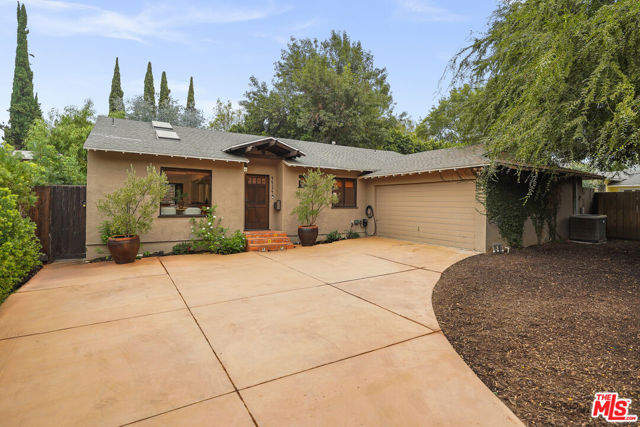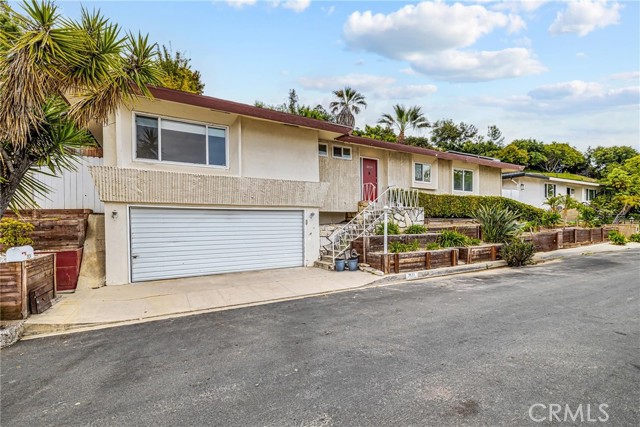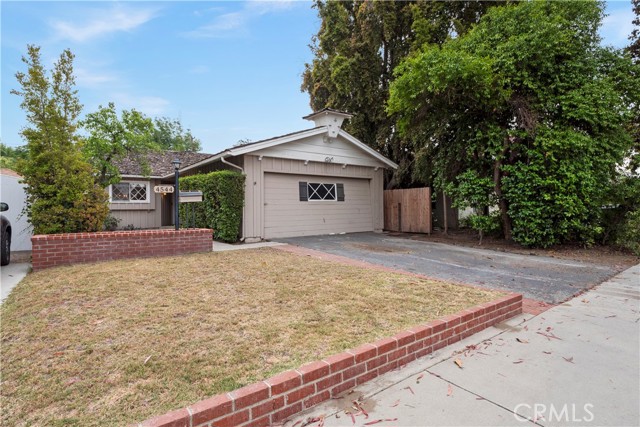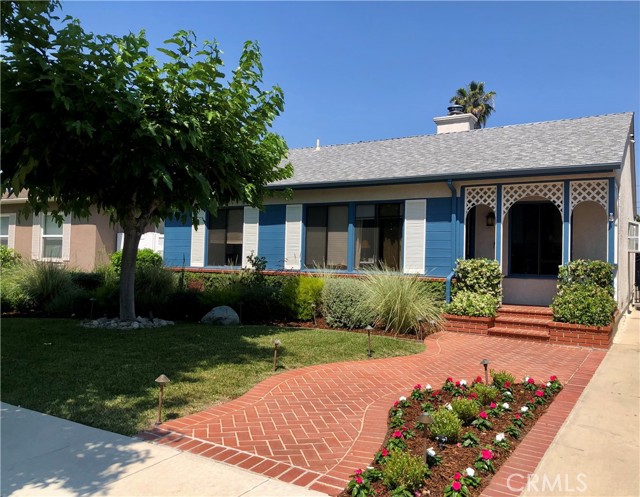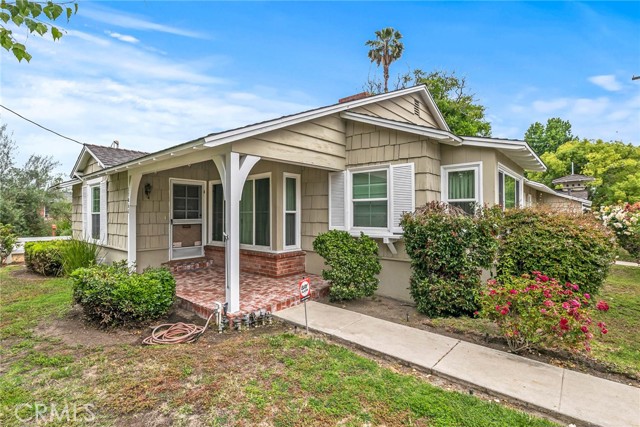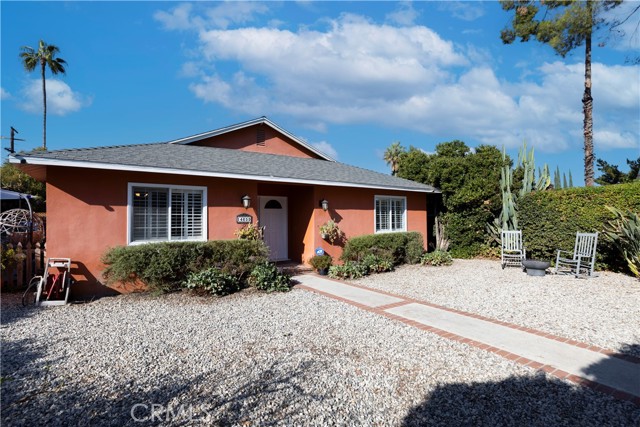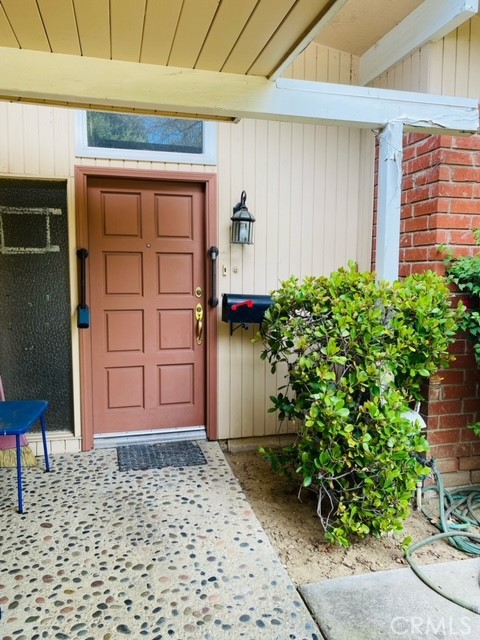4524 Via Nova Drive
Sherman Oaks, CA 91403
Sold
4524 Via Nova Drive
Sherman Oaks, CA 91403
Sold
Modern, immaculate architecture & scale converge w/thoughtful design built for an unrivaled lifestyle at this Sherman Oaks SFR. Perfectly sited on a private cobblestone street designed in the manner of a British Mews in prime Sherman Oaks, is this gorgeous contemporary single family residence featuring striking angles that summon natural light via generous amounts of glazing throughout the property. The large & open modern kitchen features a full suite of Bosch appliances, large amounts of quartz countertops & an island with seating for four offering a clutter-free space to relax & entertain. Two of the three bedrooms are on the second level, both ensuite. Primary ensuite is oversized. The third bedroom, also ensuite, is located on the entry level of the home, ideal for a guest bedroom, an office, or even an Aupair bedroom.The two car garage w/architecturally appealing glass door is equipped for EV Charging. The home's design is that of an open and versatile floor plan and is warmed by natural wood and stone accents. It is crowned with a spectacularly large and private rooftop terrace, with a beautiful modern gas fireplace, open to the environment and the distant Mountain View's. This location offers easy access to all Ventura amenities; home to notable restaurants, farmers market, shopping & endless hiking trails & bike paths. The residence offers masterful contemporary architecture and seamless connectivity to the neighborhood that surrounds for a truly unique and inspired living experience. Bring your most discerning, forward living clients for a showing and prepare for them to fall in love.
PROPERTY INFORMATION
| MLS # | 23241156 | Lot Size | 1,175 Sq. Ft. |
| HOA Fees | $194/Monthly | Property Type | Single Family Residence |
| Price | $ 1,425,000
Price Per SqFt: $ 771 |
DOM | 978 Days |
| Address | 4524 Via Nova Drive | Type | Residential |
| City | Sherman Oaks | Sq.Ft. | 1,848 Sq. Ft. |
| Postal Code | 91403 | Garage | 2 |
| County | Los Angeles | Year Built | 2019 |
| Bed / Bath | 3 / 4 | Parking | N/A |
| Built In | 2019 | Status | Closed |
| Sold Date | 2023-03-30 |
INTERIOR FEATURES
| Has Laundry | Yes |
| Laundry Information | Inside |
| Has Appliances | Yes |
| Kitchen Appliances | Dishwasher, Disposal, Microwave, Refrigerator, Gas Cooktop, Range Hood |
| Kitchen Information | Kitchen Open to Family Room |
| Has Heating | Yes |
| Heating Information | Central |
| Room Information | Entry, Living Room |
| Has Cooling | Yes |
| Cooling Information | Central Air |
| Flooring Information | Tile, Wood |
| Has Spa | No |
| SpaDescription | None |
| SecuritySafety | Carbon Monoxide Detector(s), Gated Community, Smoke Detector(s) |
EXTERIOR FEATURES
| Has Pool | No |
| Pool | None |
WALKSCORE
MAP
MORTGAGE CALCULATOR
- Principal & Interest:
- Property Tax: $1,520
- Home Insurance:$119
- HOA Fees:$194
- Mortgage Insurance:
PRICE HISTORY
| Date | Event | Price |
| 03/30/2023 | Sold | $1,435,000 |
| 02/24/2023 | Active Under Contract | $1,425,000 |
| 02/16/2023 | Listed | $1,425,000 |

Topfind Realty
REALTOR®
(844)-333-8033
Questions? Contact today.
Interested in buying or selling a home similar to 4524 Via Nova Drive?
Sherman Oaks Similar Properties
Listing provided courtesy of Angelo Fierro, Compass. Based on information from California Regional Multiple Listing Service, Inc. as of #Date#. This information is for your personal, non-commercial use and may not be used for any purpose other than to identify prospective properties you may be interested in purchasing. Display of MLS data is usually deemed reliable but is NOT guaranteed accurate by the MLS. Buyers are responsible for verifying the accuracy of all information and should investigate the data themselves or retain appropriate professionals. Information from sources other than the Listing Agent may have been included in the MLS data. Unless otherwise specified in writing, Broker/Agent has not and will not verify any information obtained from other sources. The Broker/Agent providing the information contained herein may or may not have been the Listing and/or Selling Agent.
