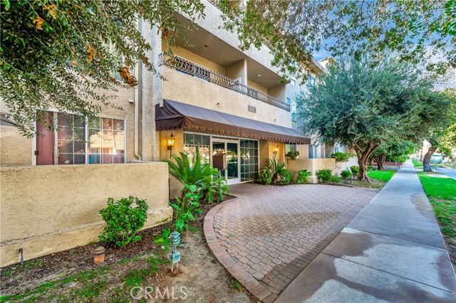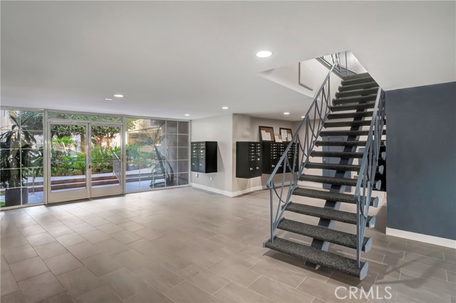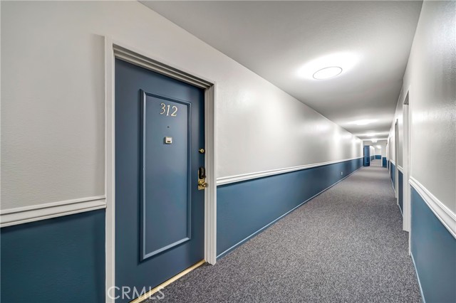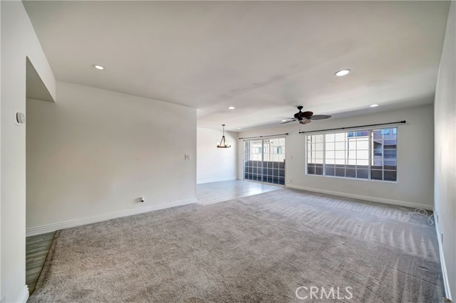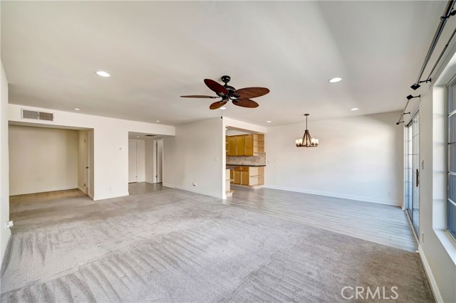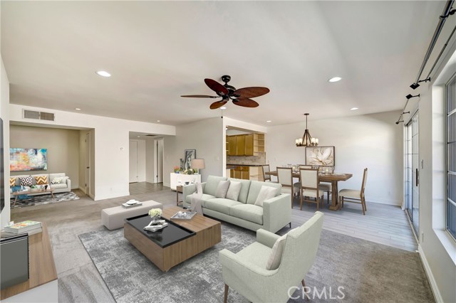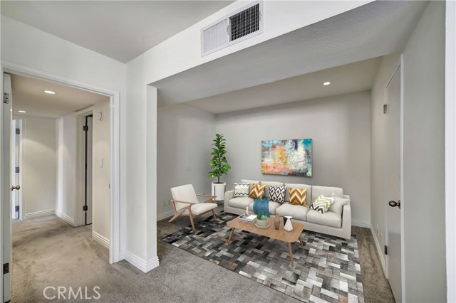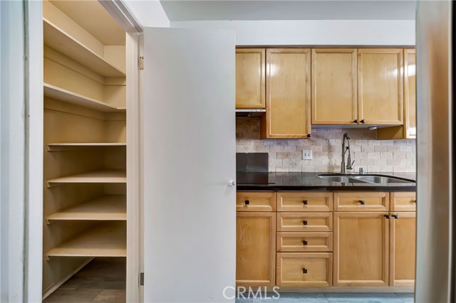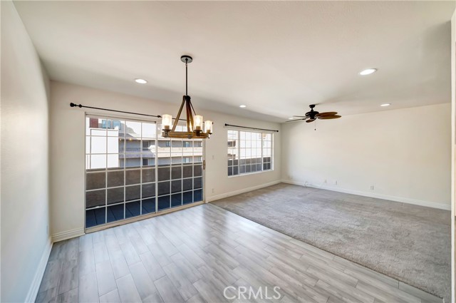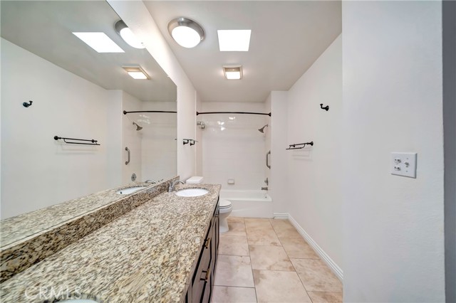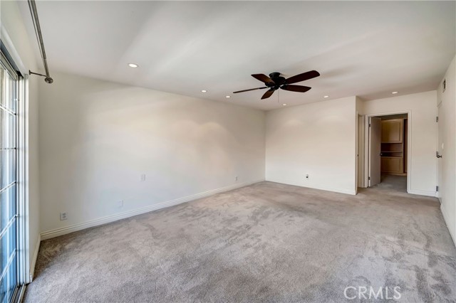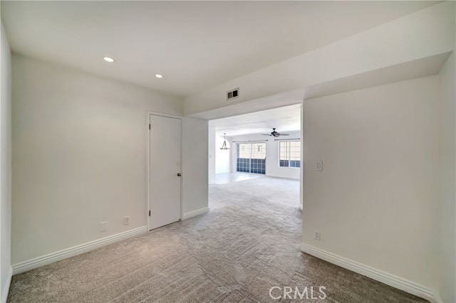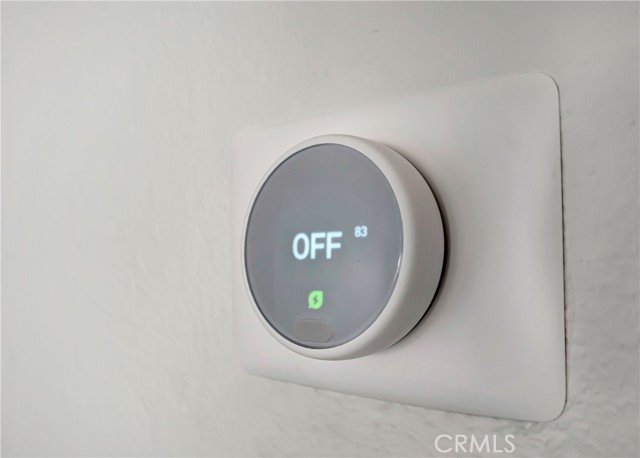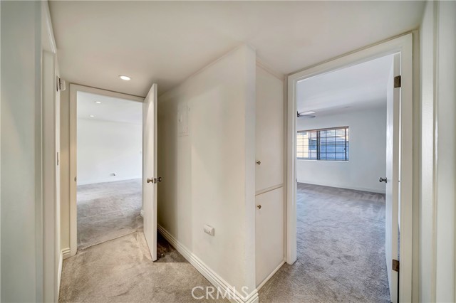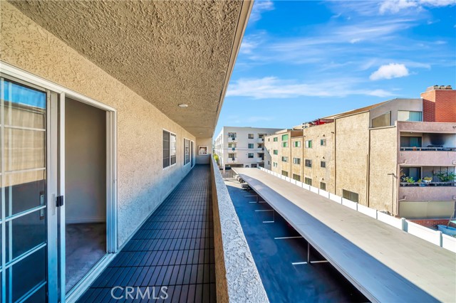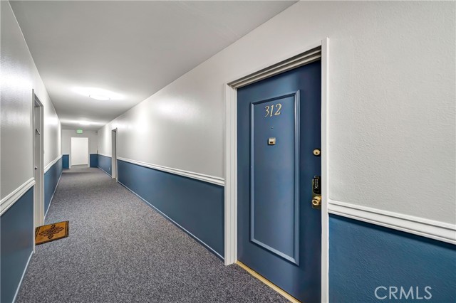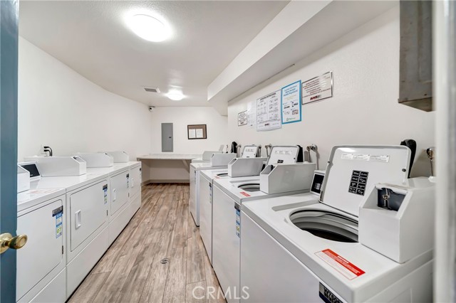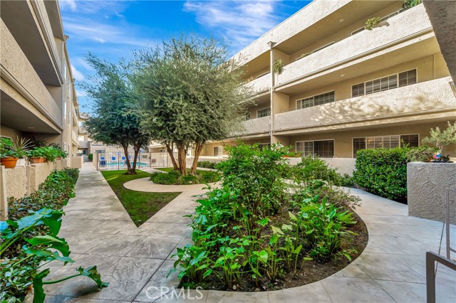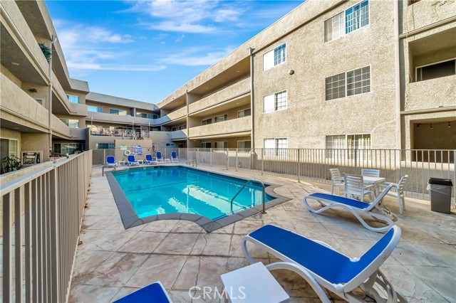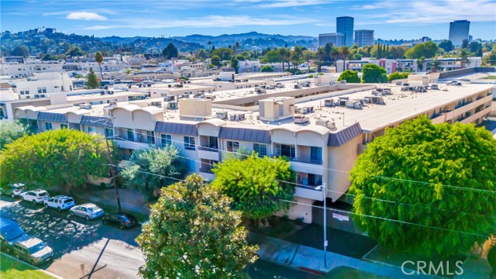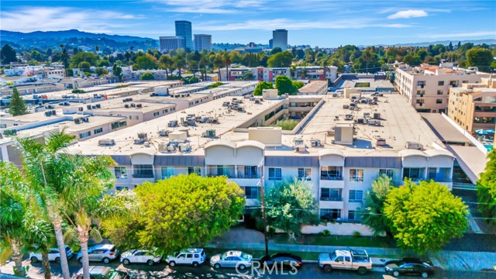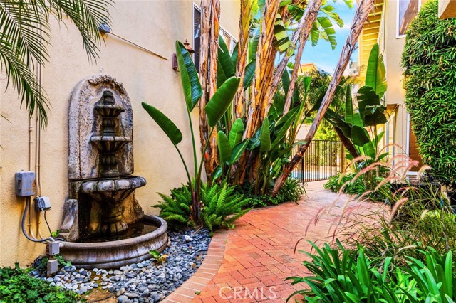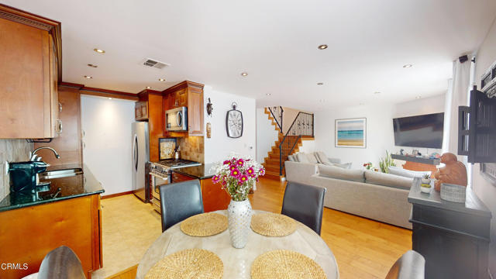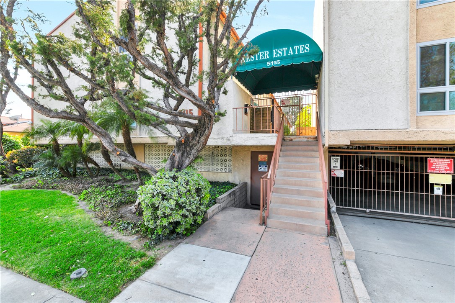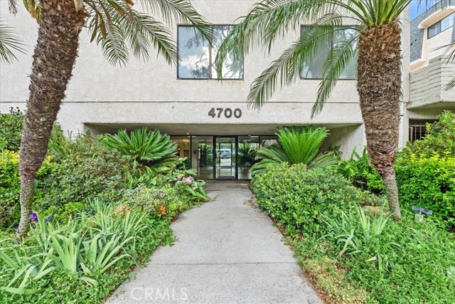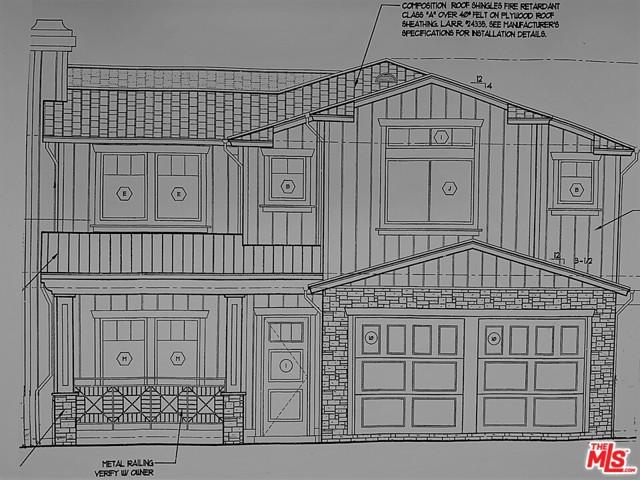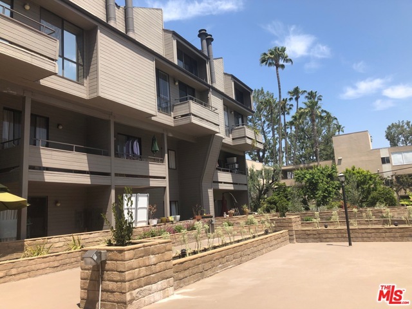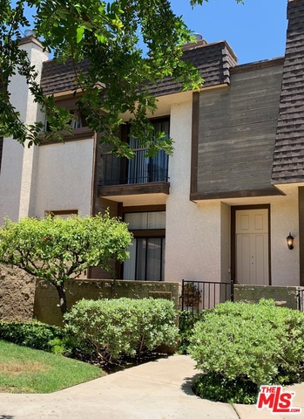4647 Willis Avenue #312
Sherman Oaks, CA 91403
Welcome to this inviting 2-bedroom condo in the heart of Sherman Oaks, where modern living meets exceptional comfort. As you enter, you're greeted by a spacious layout that includes a versatile den—perfect for a home office or cozy reading nook. The highlight of the home is the expansive balcony, seamlessly connecting the master bedroom and living room, providing a perfect spot for morning coffee or evening sunsets. Situated on the top floor with easy elevator access, this condo offers a sense of privacy while still being part of a vibrant community. Enjoy resort-style amenities, including a rejuvenating spa and a sparkling pool, ideal for relaxation or hosting friends. The recreation room provides a perfect space for gatherings or unwinding after a long day. With two side-by-side parking spaces that come with additional storage, practicality meets convenience. You'll love the prime location, just steps away from the chic shopping and dining experiences along Ventura Blvd. This condo truly embodies the essence of upscale living in one of Sherman Oaks' most desirable neighborhoods—it's a must-see that promises to exceed your expectations!
PROPERTY INFORMATION
| MLS # | SR24208452 | Lot Size | 65,849 Sq. Ft. |
| HOA Fees | $811/Monthly | Property Type | Condominium |
| Price | $ 649,000
Price Per SqFt: $ 444 |
DOM | 357 Days |
| Address | 4647 Willis Avenue #312 | Type | Residential |
| City | Sherman Oaks | Sq.Ft. | 1,463 Sq. Ft. |
| Postal Code | 91403 | Garage | 2 |
| County | Los Angeles | Year Built | 1964 |
| Bed / Bath | 2 / 1 | Parking | 2 |
| Built In | 1964 | Status | Active |
INTERIOR FEATURES
| Has Laundry | Yes |
| Laundry Information | Community |
| Has Fireplace | No |
| Fireplace Information | None |
| Has Appliances | Yes |
| Kitchen Appliances | Double Oven, Electric Oven, Electric Cooktop, Disposal |
| Kitchen Information | Granite Counters, Walk-In Pantry |
| Kitchen Area | Area, Dining Room, Separated |
| Has Heating | Yes |
| Heating Information | Central |
| Room Information | Den, Family Room, Formal Entry, Kitchen, Main Floor Bedroom, Main Floor Primary Bedroom, Walk-In Pantry |
| Has Cooling | Yes |
| Cooling Information | Central Air |
| Flooring Information | Carpet, Tile |
| InteriorFeatures Information | Balcony, Intercom, Living Room Balcony, Open Floorplan, Pantry, Recessed Lighting, Storage, Tile Counters |
| DoorFeatures | French Doors, Sliding Doors |
| EntryLocation | 1 |
| Entry Level | 1 |
| Has Spa | Yes |
| SpaDescription | Association |
| WindowFeatures | Screens, Skylight(s) |
| SecuritySafety | Carbon Monoxide Detector(s), Smoke Detector(s) |
| Bathroom Information | Bathtub, Shower in Tub, Double Sinks in Primary Bath, Exhaust fan(s), Walk-in shower |
| Main Level Bedrooms | 2 |
| Main Level Bathrooms | 2 |
EXTERIOR FEATURES
| ExteriorFeatures | Lighting, Rain Gutters |
| FoundationDetails | Slab |
| Roof | Flat |
| Has Pool | No |
| Pool | Association |
| Has Fence | Yes |
| Fencing | Stucco Wall |
WALKSCORE
MAP
MORTGAGE CALCULATOR
- Principal & Interest:
- Property Tax: $692
- Home Insurance:$119
- HOA Fees:$810.85
- Mortgage Insurance:
PRICE HISTORY
| Date | Event | Price |
| 10/08/2024 | Listed | $649,000 |

Topfind Realty
REALTOR®
(844)-333-8033
Questions? Contact today.
Use a Topfind agent and receive a cash rebate of up to $6,490
Sherman Oaks Similar Properties
Listing provided courtesy of Ali Eghbal Ketabchi, Equity Union. Based on information from California Regional Multiple Listing Service, Inc. as of #Date#. This information is for your personal, non-commercial use and may not be used for any purpose other than to identify prospective properties you may be interested in purchasing. Display of MLS data is usually deemed reliable but is NOT guaranteed accurate by the MLS. Buyers are responsible for verifying the accuracy of all information and should investigate the data themselves or retain appropriate professionals. Information from sources other than the Listing Agent may have been included in the MLS data. Unless otherwise specified in writing, Broker/Agent has not and will not verify any information obtained from other sources. The Broker/Agent providing the information contained herein may or may not have been the Listing and/or Selling Agent.



