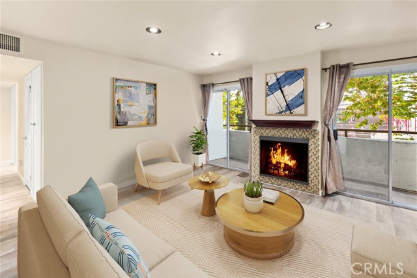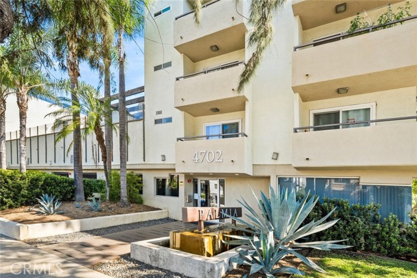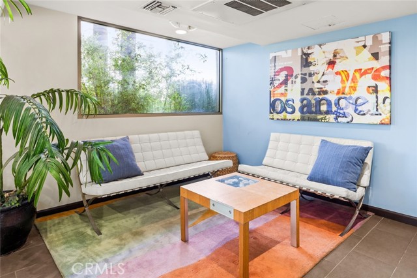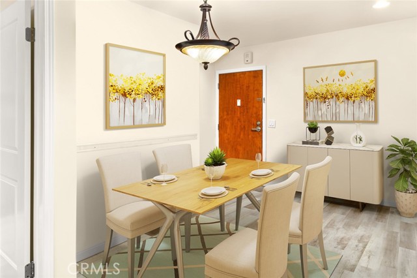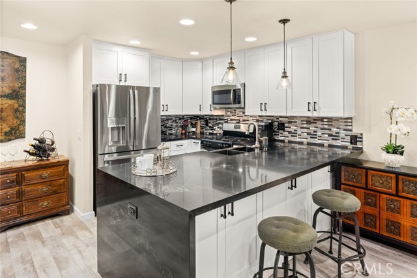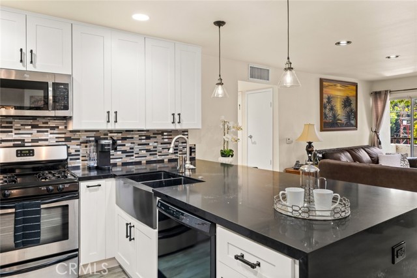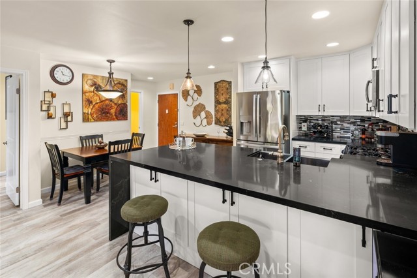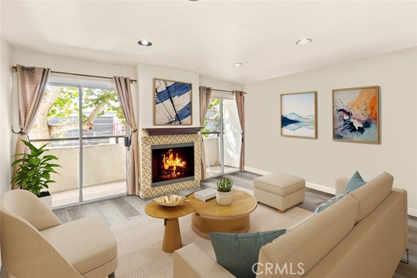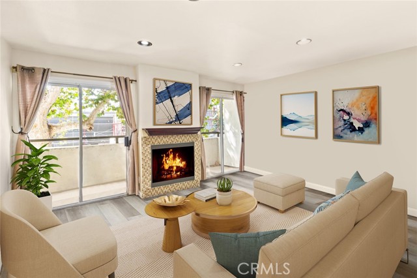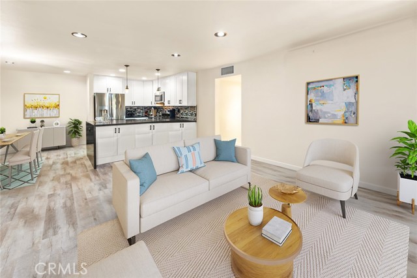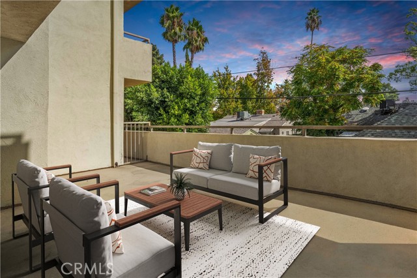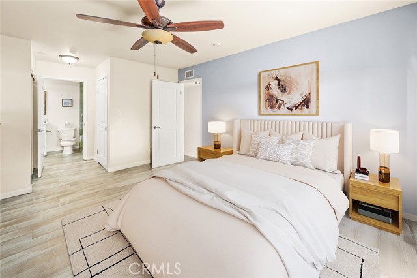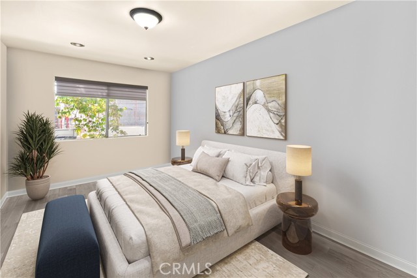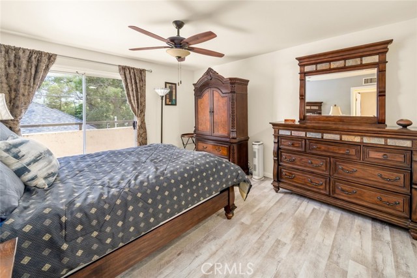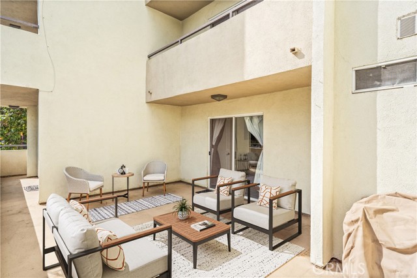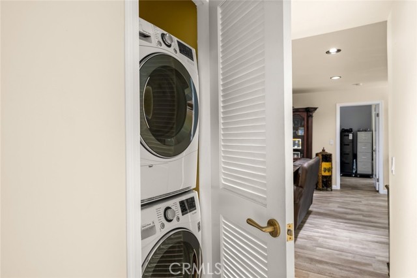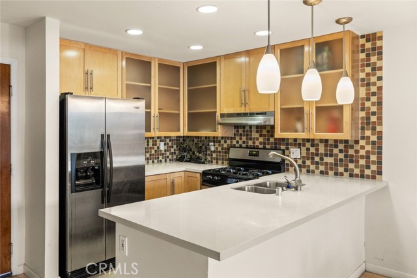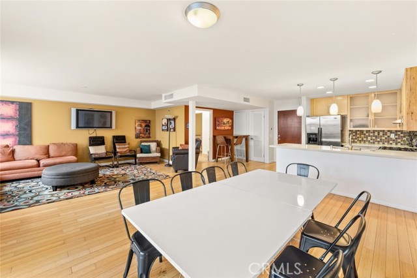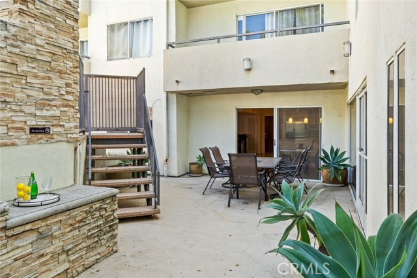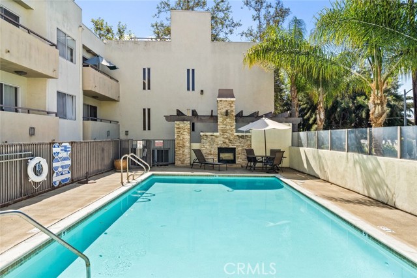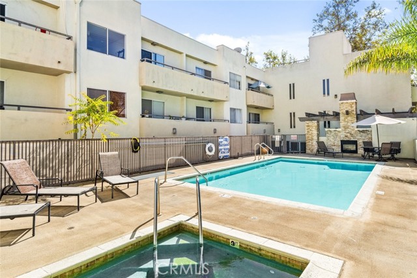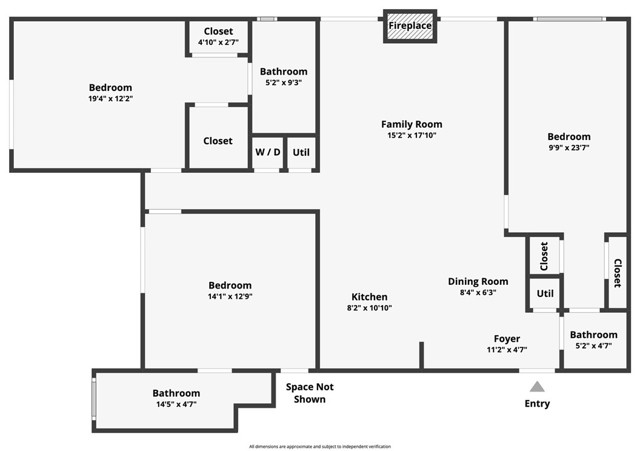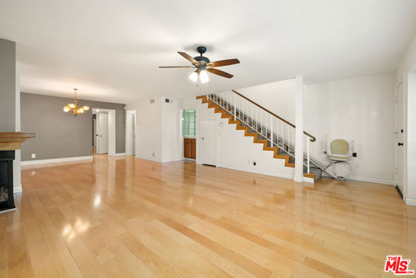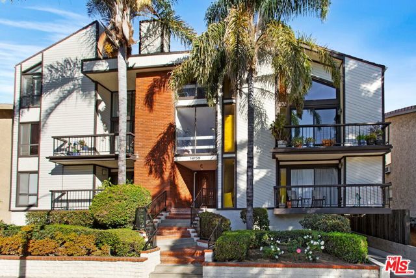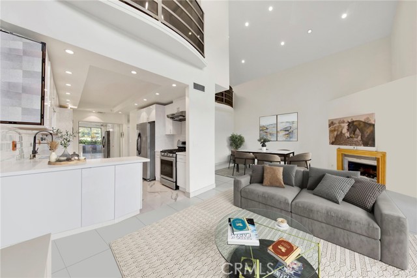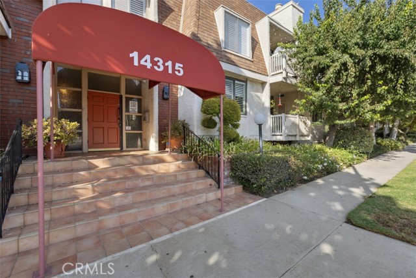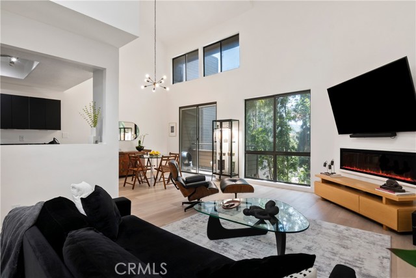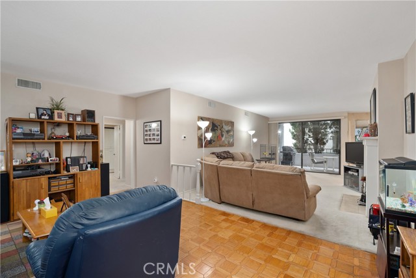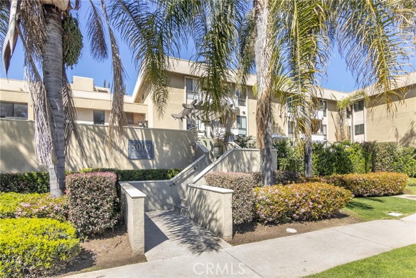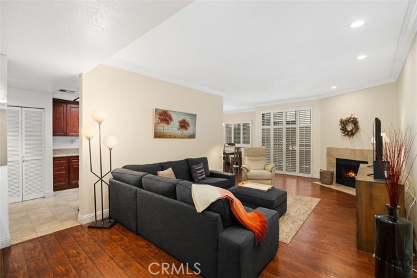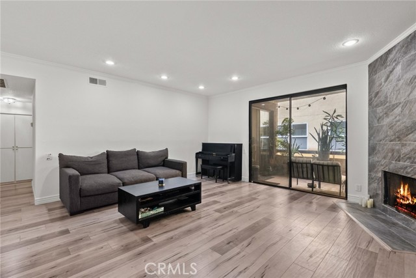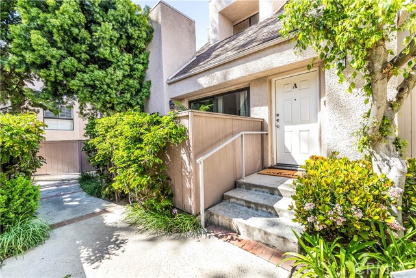4702 Fulton Avenue #106
Sherman Oaks, CA 91423
Gorgeous Upgraded Sherman Oaks Turnkey Condo located in a Desirable Neighborhood! As you enter this Amazing home you are in awe with the Stunning Flooring and Open Floor Plan with a Designer's Touch throughout the home. This Fabulous Upgraded Home Boasts 3 Large Bedrooms (2 Master Bedrooms) with Large Wraparound Balcony, 3 Bathrooms, Approx. 1,400 Sq. Ft., Huge Family Room with Fireplace & Sliding Doors that lead you to a 2nd Balcony. Feels like a model! Large Remodeled Gorgeous Gourmet Kitchen with Quartz Counter tops & Waterfall, Stunning Backsplash, Stainless Steel Appliances, Pendant Lighting with Sitting Area, lots of storage and a Dining/Nook Area. Perfect for any Celebrity Chef! Two Large Master Bedrooms with Ensuites with Sliding Doors that lead you to a Large Deck. Feels like you are on vacation! Luxurious Remodeled Master Bathroom. Large Secondary Bedroom used as an Office with Two Large Closets. Features include Upgraded Flooring throughout, Recessed Lighting, Ceiling Fans, Custom Window Treatments, Indoor Laundry and Professionally Painted. Gated Tandem Parking with 2 Parking Spaces with Storage Shed. Resort Style Community Amenities include Gym, BBQ area with Fireplace, Pool, Spa, Large Recreation Room with Kitchen and Sitting Area. Great for Entertaining! Walking Distance and Close Proximity to Schools, Restaurants, Close to Fashion Mall, Ventura Blvd and Easy Freeway Access.
PROPERTY INFORMATION
| MLS # | SR24042077 | Lot Size | 19,031 Sq. Ft. |
| HOA Fees | $733/Monthly | Property Type | Condominium |
| Price | $ 799,000
Price Per SqFt: $ 592 |
DOM | 615 Days |
| Address | 4702 Fulton Avenue #106 | Type | Residential |
| City | Sherman Oaks | Sq.Ft. | 1,350 Sq. Ft. |
| Postal Code | 91423 | Garage | 2 |
| County | Los Angeles | Year Built | 1988 |
| Bed / Bath | 3 / 3 | Parking | 2 |
| Built In | 1988 | Status | Active |
INTERIOR FEATURES
| Has Laundry | Yes |
| Laundry Information | Dryer Included, Inside, See Remarks, Washer Included |
| Has Fireplace | Yes |
| Fireplace Information | Family Room, Gas Starter |
| Has Appliances | Yes |
| Kitchen Appliances | Dishwasher, Gas Range, Gas Cooktop, Microwave, Refrigerator |
| Kitchen Information | Kitchen Open to Family Room, Quartz Counters, Remodeled Kitchen |
| Kitchen Area | Breakfast Counter / Bar, Breakfast Nook |
| Has Heating | Yes |
| Heating Information | Central |
| Room Information | All Bedrooms Down, Entry, Kitchen, Main Floor Primary Bedroom, See Remarks, Two Primaries |
| Has Cooling | Yes |
| Cooling Information | Central Air |
| Flooring Information | See Remarks |
| InteriorFeatures Information | Balcony, Ceiling Fan(s), Living Room Balcony, Open Floorplan, Quartz Counters, Recessed Lighting |
| EntryLocation | Lower level |
| Entry Level | 1 |
| Has Spa | Yes |
| SpaDescription | Association, Heated, In Ground |
| WindowFeatures | Custom Covering, Double Pane Windows |
| SecuritySafety | Carbon Monoxide Detector(s), Gated Community, Smoke Detector(s) |
| Bathroom Information | Shower in Tub, Main Floor Full Bath, Upgraded, Walk-in shower |
| Main Level Bedrooms | 3 |
| Main Level Bathrooms | 3 |
EXTERIOR FEATURES
| Roof | Composition |
| Has Pool | No |
| Pool | Association, In Ground |
| Has Patio | Yes |
| Patio | Deck, See Remarks |
WALKSCORE
MAP
MORTGAGE CALCULATOR
- Principal & Interest:
- Property Tax: $852
- Home Insurance:$119
- HOA Fees:$733
- Mortgage Insurance:
PRICE HISTORY
| Date | Event | Price |
| 09/14/2024 | Relisted | $799,000 |
| 09/03/2024 | Relisted | $799,000 |
| 06/12/2024 | Price Change | $799,000 (2.57%) |
| 03/01/2024 | Listed | $779,000 |

Topfind Realty
REALTOR®
(844)-333-8033
Questions? Contact today.
Use a Topfind agent and receive a cash rebate of up to $7,990
Sherman Oaks Similar Properties
Listing provided courtesy of Brenda Ross, Equity Union. Based on information from California Regional Multiple Listing Service, Inc. as of #Date#. This information is for your personal, non-commercial use and may not be used for any purpose other than to identify prospective properties you may be interested in purchasing. Display of MLS data is usually deemed reliable but is NOT guaranteed accurate by the MLS. Buyers are responsible for verifying the accuracy of all information and should investigate the data themselves or retain appropriate professionals. Information from sources other than the Listing Agent may have been included in the MLS data. Unless otherwise specified in writing, Broker/Agent has not and will not verify any information obtained from other sources. The Broker/Agent providing the information contained herein may or may not have been the Listing and/or Selling Agent.
