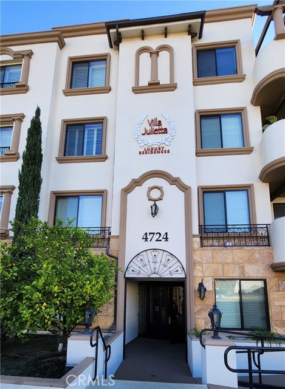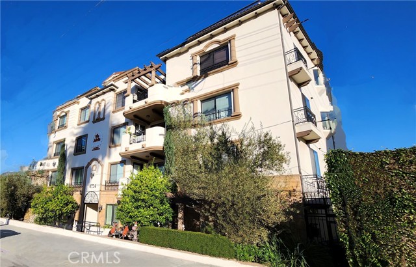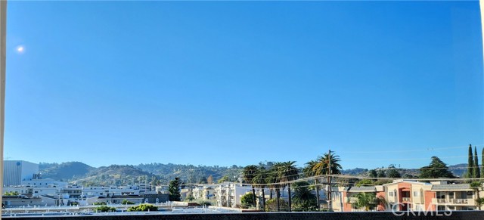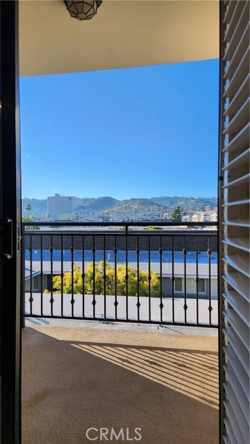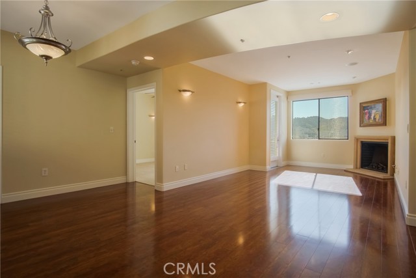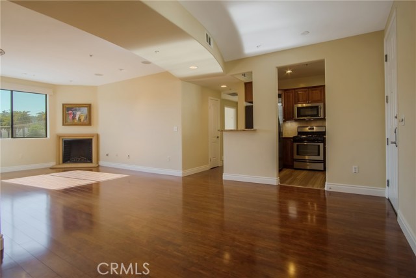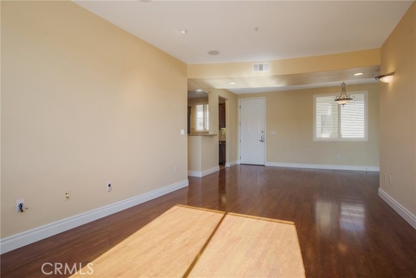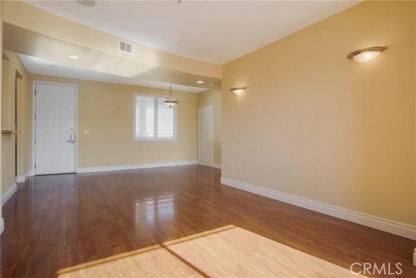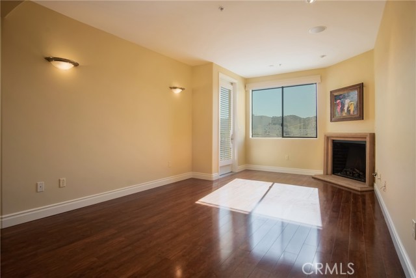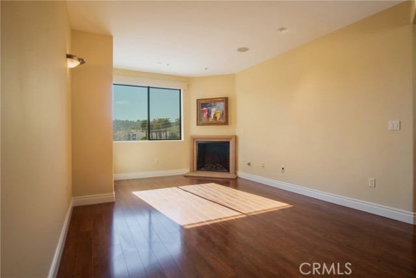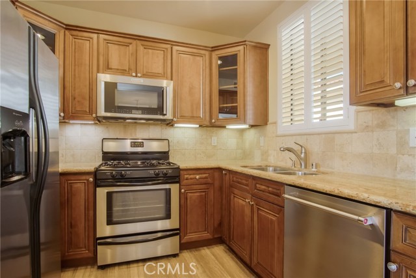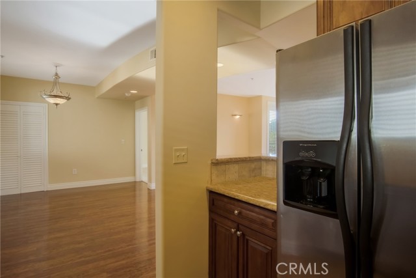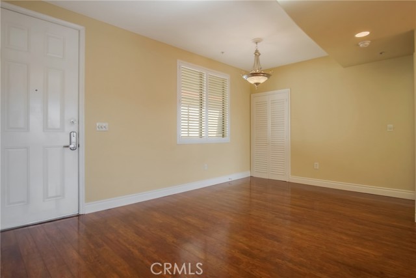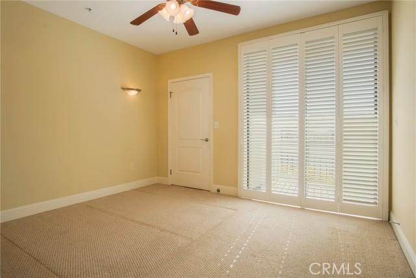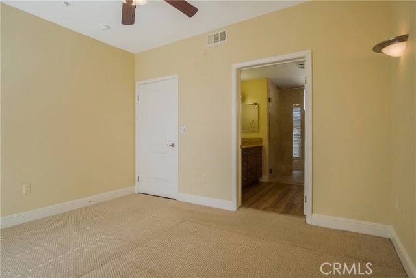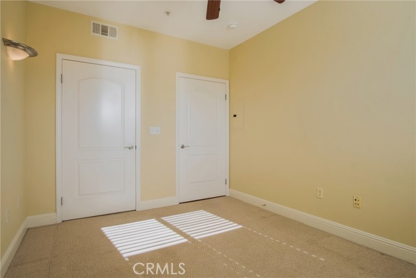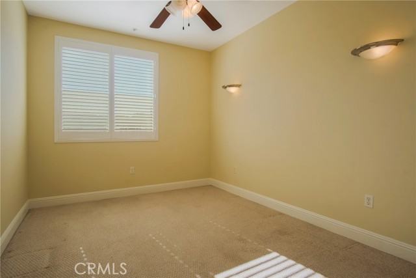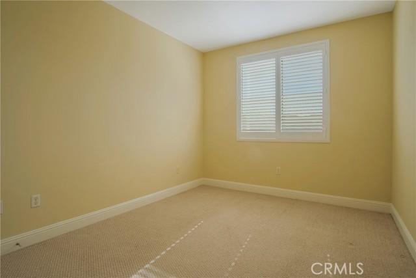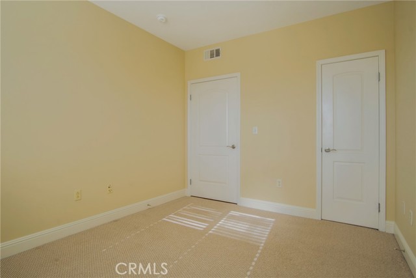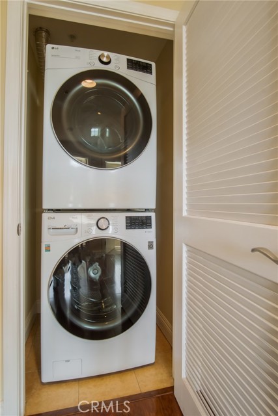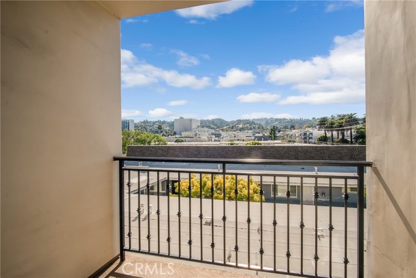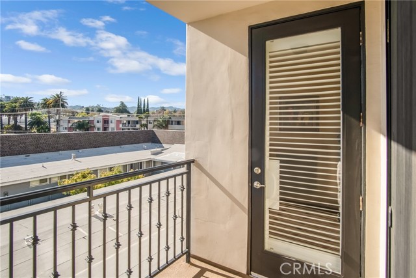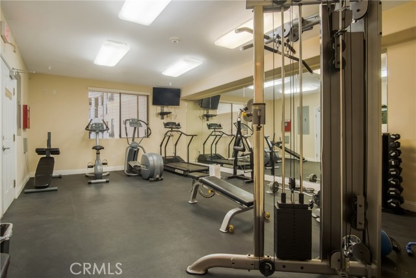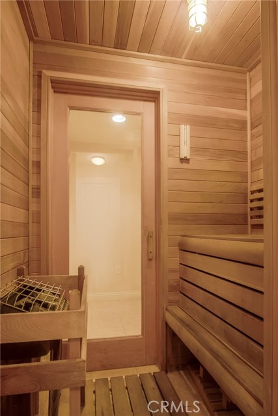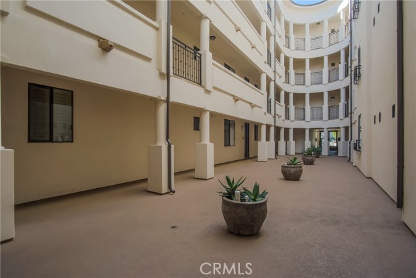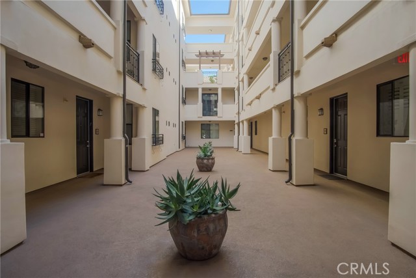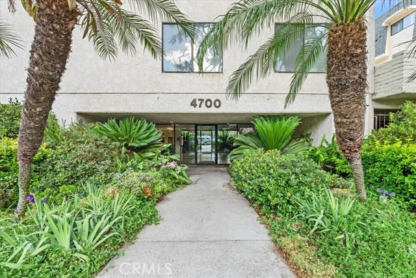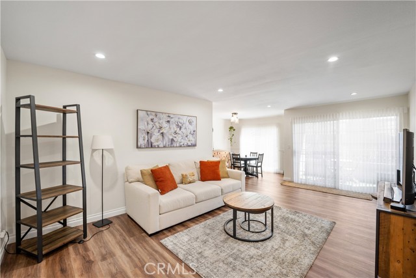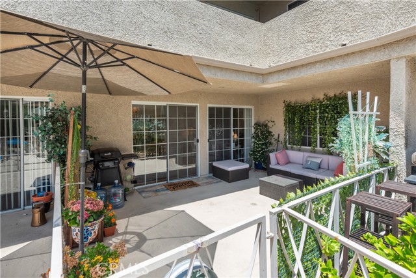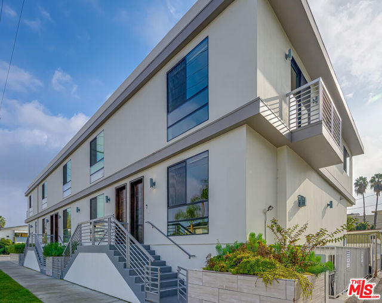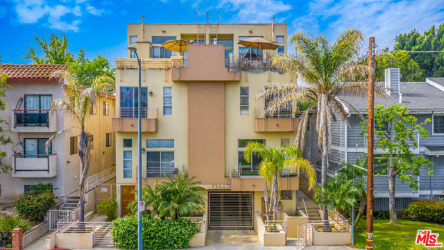4724 Kester Avenue #410
Sherman Oaks, CA 91403
Sold
4724 Kester Avenue #410
Sherman Oaks, CA 91403
Sold
BACK ON THE MARKET!! Sold in less than 1 week, Ready for a quick and solid sale. ELEGANCE!! This one has it ALL! Amazing Unit in every way, 3 Bedrooms, Top Floor, Hill VIEW, GREAT Location! Style Defined! This is truly a MOVE IN READY unit; fresh paint thruout, Nice Stackable Washer and Dryer in unit - Included, Stainless Steel Refrigerator - Included, newer Microwave/Vent - Included, Upgraded Window Coverings - Included. Well Designed Newer construction. Nice Balcony with expansive view of Sherman Oaks Hills and beyond. Light and Bright. Good size Closets. Gleaming Wood floors, tile and carpet. Lots of extra storage in security managed clean garage (some for small fee, some included) Strong HOA with EQ Insurance. Convenient Exercise room with good quality Equipment. Near all the entertainment of Ventura Boulevard and The Sherman Oaks Galleria, Easy Freeway Access to 101 and 405, Sepulveda Bl and canyon transit. (Photos attached to listing may be edited for clarity.)
PROPERTY INFORMATION
| MLS # | SR24006395 | Lot Size | 28,715 Sq. Ft. |
| HOA Fees | $483/Monthly | Property Type | Condominium |
| Price | $ 789,000
Price Per SqFt: $ 652 |
DOM | 542 Days |
| Address | 4724 Kester Avenue #410 | Type | Residential |
| City | Sherman Oaks | Sq.Ft. | 1,210 Sq. Ft. |
| Postal Code | 91403 | Garage | 2 |
| County | Los Angeles | Year Built | 2009 |
| Bed / Bath | 3 / 2 | Parking | 2 |
| Built In | 2009 | Status | Closed |
| Sold Date | 2024-04-10 |
INTERIOR FEATURES
| Has Laundry | Yes |
| Laundry Information | Dryer Included, Electric Dryer Hookup, Gas & Electric Dryer Hookup, Gas Dryer Hookup, In Closet, See Remarks, Stackable, Washer Hookup, Washer Included |
| Has Fireplace | Yes |
| Fireplace Information | Living Room, Electric |
| Has Appliances | Yes |
| Kitchen Appliances | Dishwasher, Gas Oven, Gas Range, Ice Maker, Microwave, Range Hood, Refrigerator |
| Kitchen Information | Kitchen Open to Family Room, Self-closing cabinet doors, Self-closing drawers |
| Kitchen Area | Breakfast Counter / Bar, Dining Room |
| Has Heating | Yes |
| Heating Information | Central, Fireplace(s) |
| Room Information | All Bedrooms Down, All Bedrooms Up, Exercise Room, Laundry, Main Floor Bedroom, Main Floor Primary Bedroom, Primary Bathroom, Primary Bedroom, Primary Suite, Sauna |
| Has Cooling | Yes |
| Cooling Information | Central Air, Electric |
| Flooring Information | Laminate, Tile, Wood |
| InteriorFeatures Information | Balcony, Ceiling Fan(s), Elevator, Granite Counters, Open Floorplan, Recessed Lighting, Storage, Trash Chute |
| EntryLocation | Street & Elevator |
| Entry Level | 1 |
| Has Spa | No |
| SpaDescription | None |
| WindowFeatures | Double Pane Windows |
| SecuritySafety | Automatic Gate, Carbon Monoxide Detector(s), Closed Circuit Camera(s), Fire Sprinkler System, Smoke Detector(s) |
| Bathroom Information | Bathtub, Low Flow Toilet(s), Shower, Shower in Tub, Double Sinks in Primary Bath, Exhaust fan(s), Main Floor Full Bath, Walk-in shower |
| Main Level Bedrooms | 3 |
| Main Level Bathrooms | 2 |
EXTERIOR FEATURES
| Has Pool | No |
| Pool | None |
| Has Patio | Yes |
| Patio | Covered, Deck, See Remarks |
WALKSCORE
MAP
MORTGAGE CALCULATOR
- Principal & Interest:
- Property Tax: $842
- Home Insurance:$119
- HOA Fees:$483
- Mortgage Insurance:
PRICE HISTORY
| Date | Event | Price |
| 04/10/2024 | Sold | $769,000 |
| 03/15/2024 | Pending | $789,000 |
| 02/27/2024 | Active Under Contract | $789,000 |
| 02/12/2024 | Relisted | $789,000 |
| 01/11/2024 | Listed | $789,000 |

Topfind Realty
REALTOR®
(844)-333-8033
Questions? Contact today.
Interested in buying or selling a home similar to 4724 Kester Avenue #410?
Sherman Oaks Similar Properties
Listing provided courtesy of Montgomery Thompson, Skymark Real Estate Group. Based on information from California Regional Multiple Listing Service, Inc. as of #Date#. This information is for your personal, non-commercial use and may not be used for any purpose other than to identify prospective properties you may be interested in purchasing. Display of MLS data is usually deemed reliable but is NOT guaranteed accurate by the MLS. Buyers are responsible for verifying the accuracy of all information and should investigate the data themselves or retain appropriate professionals. Information from sources other than the Listing Agent may have been included in the MLS data. Unless otherwise specified in writing, Broker/Agent has not and will not verify any information obtained from other sources. The Broker/Agent providing the information contained herein may or may not have been the Listing and/or Selling Agent.
