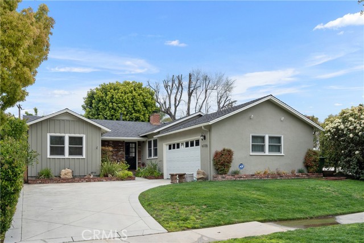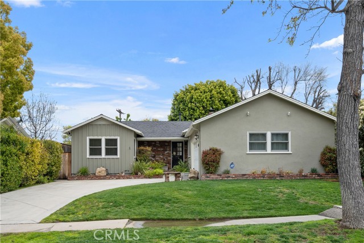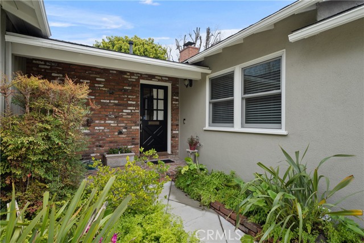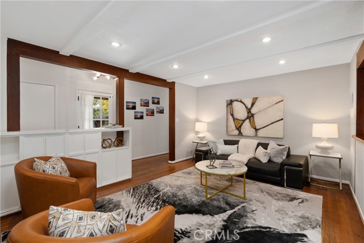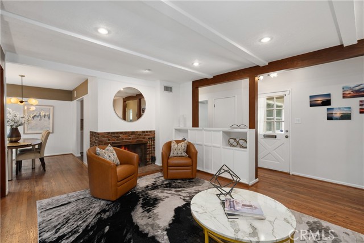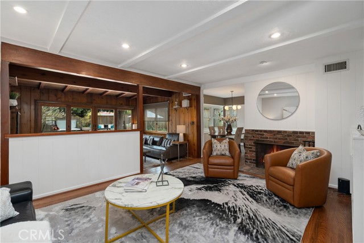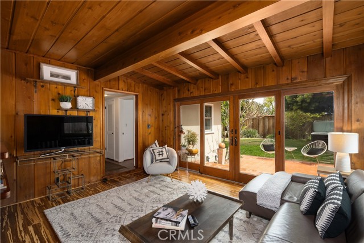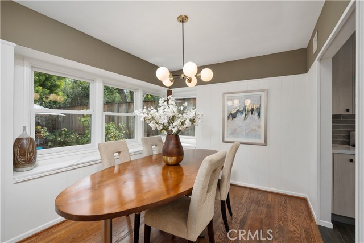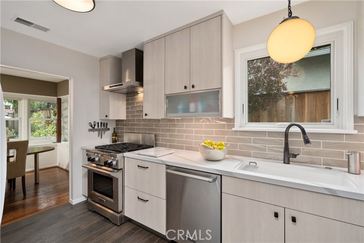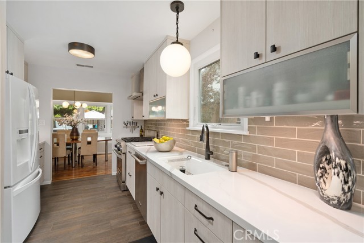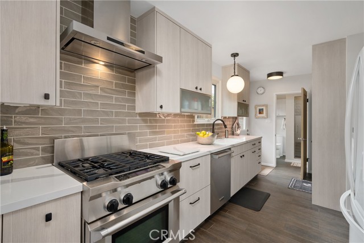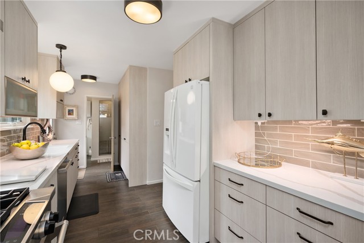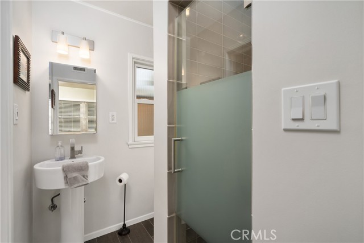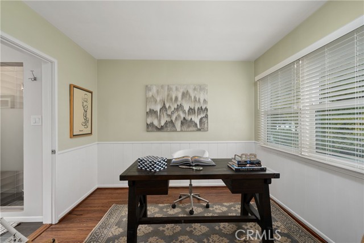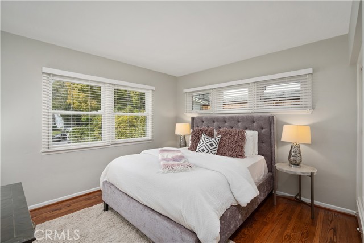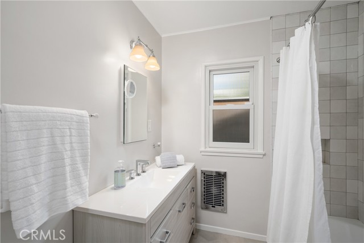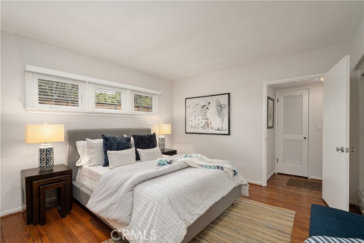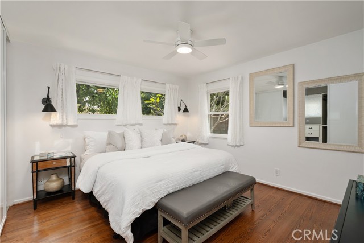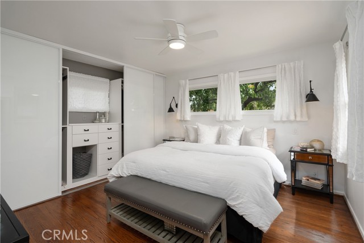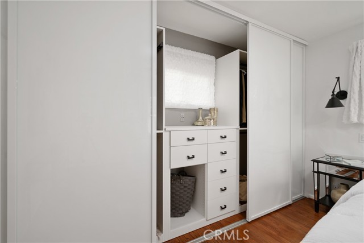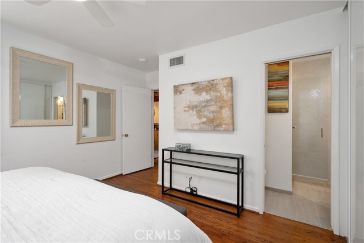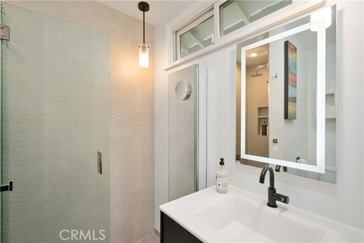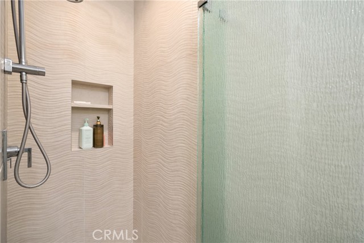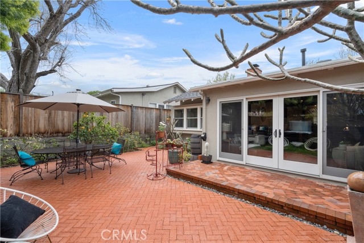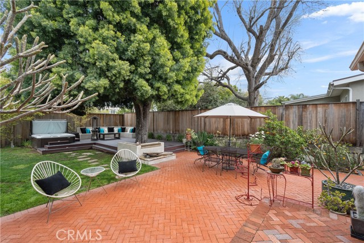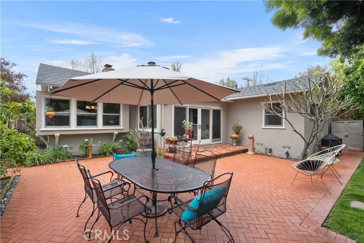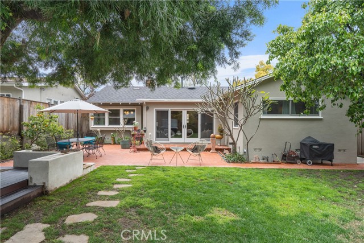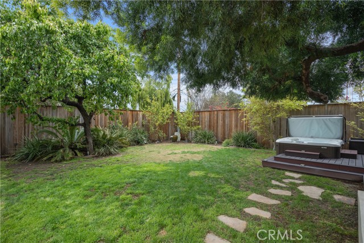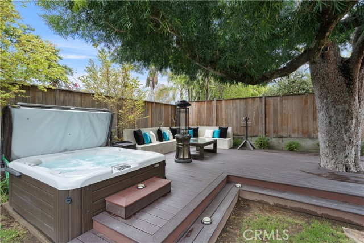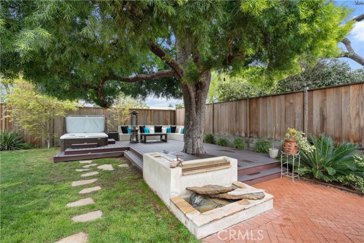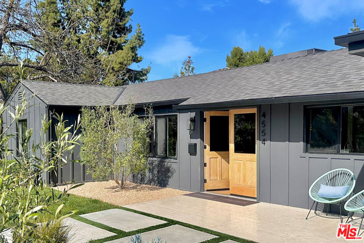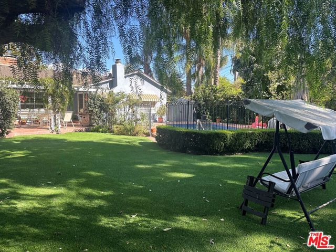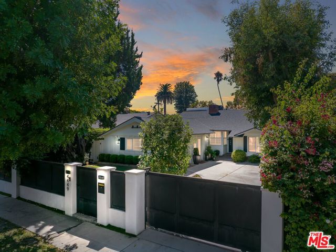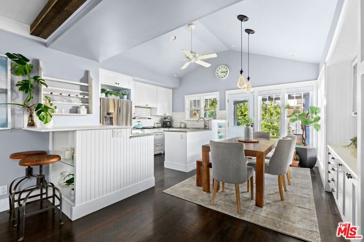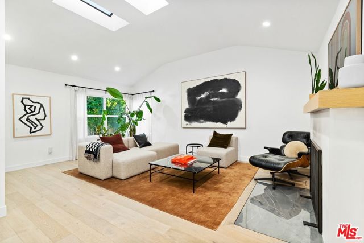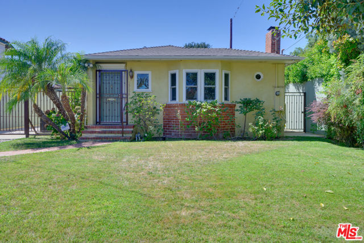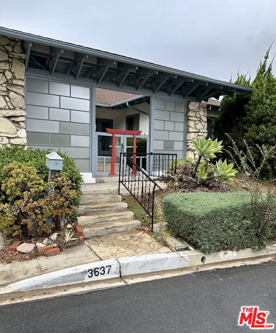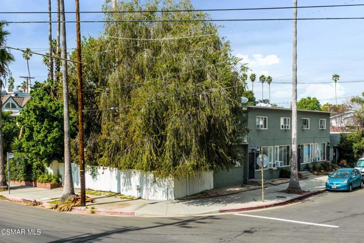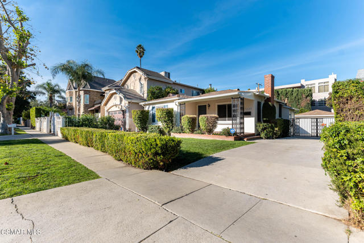4726 Katherine Avenue
Sherman Oaks, CA 91423
Sold
4726 Katherine Avenue
Sherman Oaks, CA 91423
Sold
This lovingly cared for Sherman Oaks home is located on a quiet cul de sac with 4 bedrooms and 3 bathrooms on 7000+ sf lot. From the moment you arrive, you will want to make this your forever home. Upon entry, you will find a spacious living room with a fireplace reflecting much of the home’s original charm. Three of the bedrooms are tucked conveniently down a hallway with 2 baths with a 4th bedroom and 3rd bath off the kitchen – ideal for guests or as an office. Adjacent to the living room, you will find an extra bonus living space with sliding French doors leading to the outdoor brick patio ideal for relaxing and dining al fresco in complete privacy. The backyard includes lush landscaping, a towering majestic tree, a large TRX deck, concrete benches, vista lighting, a water fountain, a spa, and plenty of grassy areas for playing. You will also love spending time in the spacious dining room that looks out over the beautiful backyard. And it doesn’t end there – if you love to cook, you will enjoy the thoughtfully remodeled kitchen with too many details to mention. Magnificently cared for, you will also find whole house copper plumbing, a freshly painted exterior, 2 new hot water heaters, 3 remodeled bathrooms, all new Anderson windows, newer HVAC, garage doors, driveway, and roof. The amazing location is within close proximity of parks, shops, restaurants, Westfield mall, Trader Joes, and easy access to the Westside. This home has it all - DO NOT MISS!
PROPERTY INFORMATION
| MLS # | SR23050927 | Lot Size | 7,508 Sq. Ft. |
| HOA Fees | $0/Monthly | Property Type | Single Family Residence |
| Price | $ 1,595,000
Price Per SqFt: $ 909 |
DOM | 944 Days |
| Address | 4726 Katherine Avenue | Type | Residential |
| City | Sherman Oaks | Sq.Ft. | 1,755 Sq. Ft. |
| Postal Code | 91423 | Garage | 2 |
| County | Los Angeles | Year Built | 1951 |
| Bed / Bath | 4 / 1 | Parking | 2 |
| Built In | 1951 | Status | Closed |
| Sold Date | 2023-05-24 |
INTERIOR FEATURES
| Has Laundry | Yes |
| Laundry Information | Dryer Included, In Garage, Washer Included |
| Has Fireplace | Yes |
| Fireplace Information | Living Room, Gas |
| Kitchen Information | Remodeled Kitchen |
| Kitchen Area | Dining Room |
| Has Heating | Yes |
| Heating Information | Central |
| Room Information | Den, Family Room, Galley Kitchen, Guest/Maid's Quarters, Kitchen, Laundry, Living Room, Master Bathroom, Master Suite |
| Has Cooling | Yes |
| Cooling Information | Central Air |
| Flooring Information | Wood |
| InteriorFeatures Information | Copper Plumbing Full, Open Floorplan, Quartz Counters, Recessed Lighting |
| Has Spa | Yes |
| SpaDescription | Private, Above Ground |
| WindowFeatures | Double Pane Windows |
| SecuritySafety | Carbon Monoxide Detector(s), Smoke Detector(s) |
| Bathroom Information | Bathtub, Low Flow Toilet(s), Remodeled |
| Main Level Bedrooms | 1 |
| Main Level Bathrooms | 1 |
EXTERIOR FEATURES
| FoundationDetails | Raised |
| Roof | Composition |
| Has Pool | No |
| Pool | None |
| Has Patio | Yes |
| Patio | Deck |
| Has Fence | Yes |
| Fencing | Wood |
WALKSCORE
MAP
MORTGAGE CALCULATOR
- Principal & Interest:
- Property Tax: $1,701
- Home Insurance:$119
- HOA Fees:$0
- Mortgage Insurance:
PRICE HISTORY
| Date | Event | Price |
| 05/19/2023 | Pending | $1,595,000 |
| 04/14/2023 | Active Under Contract | $1,595,000 |
| 03/28/2023 | Listed | $1,595,000 |

Topfind Realty
REALTOR®
(844)-333-8033
Questions? Contact today.
Interested in buying or selling a home similar to 4726 Katherine Avenue?
Sherman Oaks Similar Properties
Listing provided courtesy of Tina Houston, Coldwell Banker Realty. Based on information from California Regional Multiple Listing Service, Inc. as of #Date#. This information is for your personal, non-commercial use and may not be used for any purpose other than to identify prospective properties you may be interested in purchasing. Display of MLS data is usually deemed reliable but is NOT guaranteed accurate by the MLS. Buyers are responsible for verifying the accuracy of all information and should investigate the data themselves or retain appropriate professionals. Information from sources other than the Listing Agent may have been included in the MLS data. Unless otherwise specified in writing, Broker/Agent has not and will not verify any information obtained from other sources. The Broker/Agent providing the information contained herein may or may not have been the Listing and/or Selling Agent.
