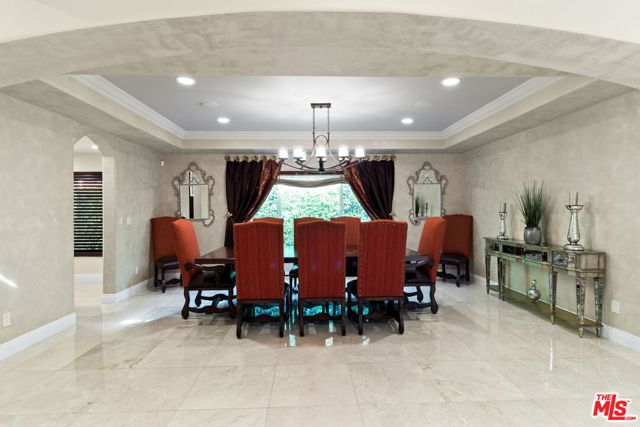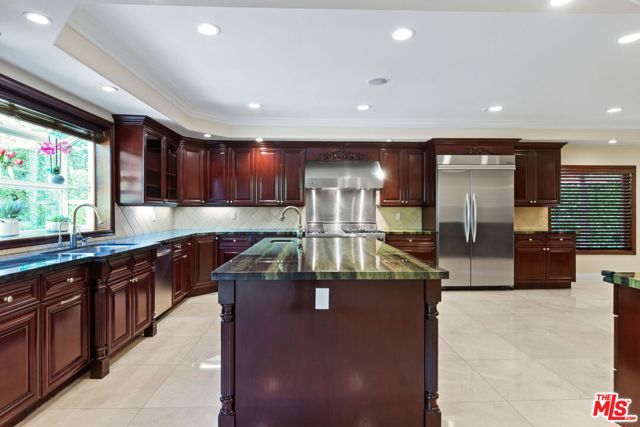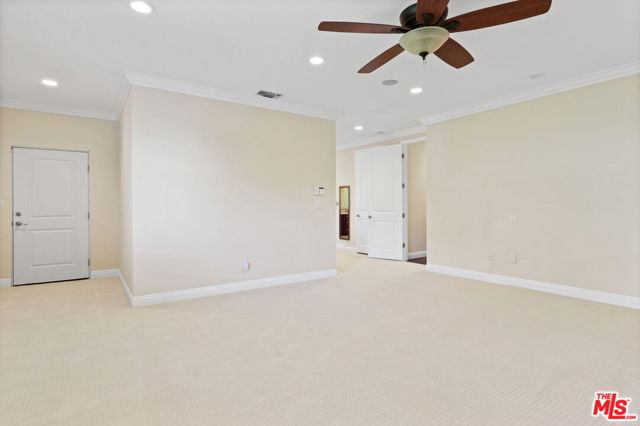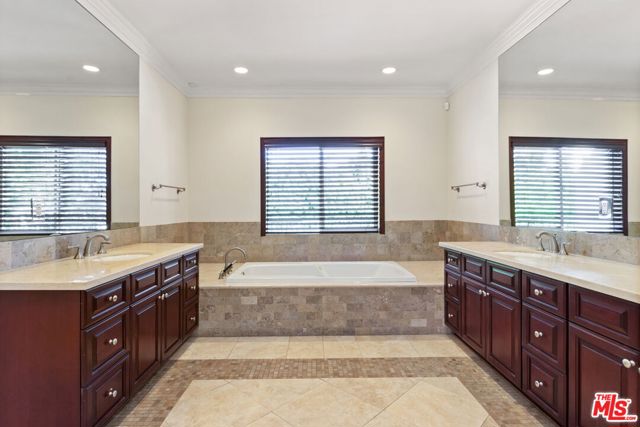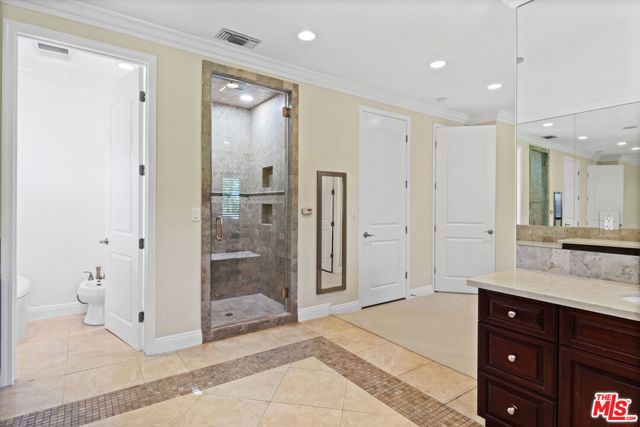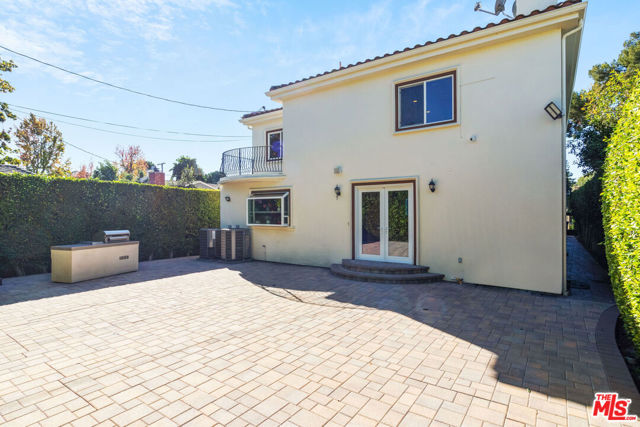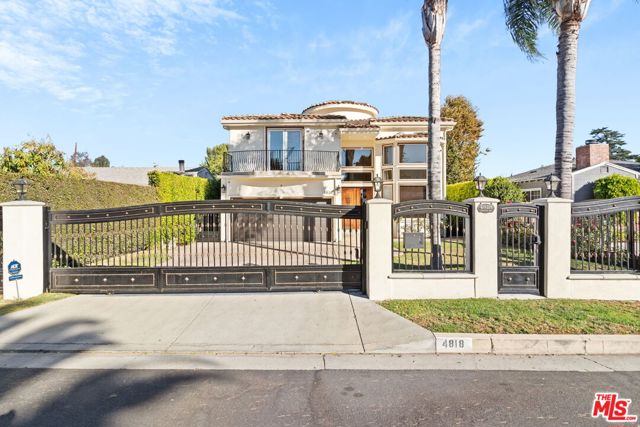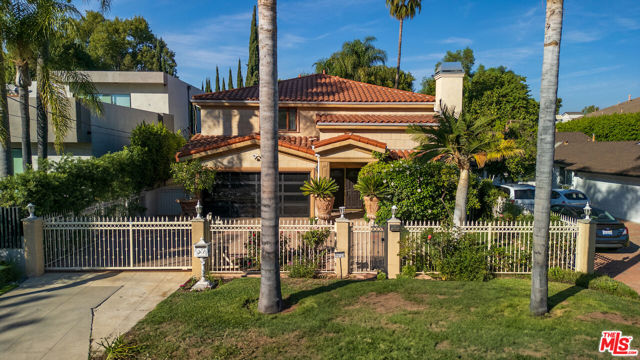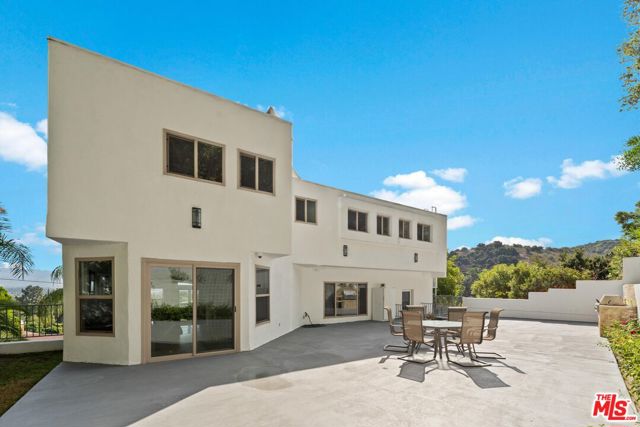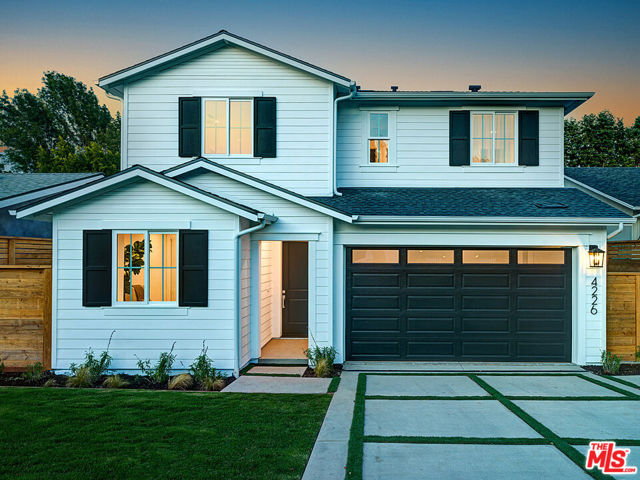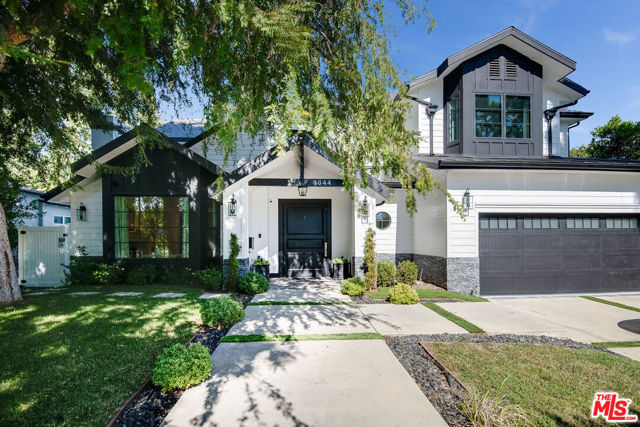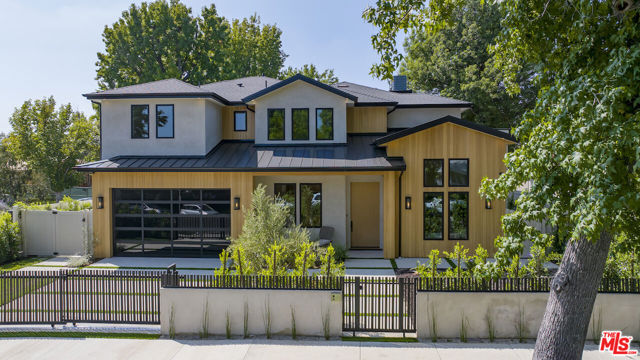4818 Lemona Avenue
Sherman Oaks, CA 91403
Presenting an exquisite Mediterranean-style masterpiece nestled in the heart of prime Sherman Oaks. Set behind a custom wrought iron gate, this private two-story residence combines refined luxury with timeless elegance. Step through grand front doors into a living room adorned with soaring cathedral ceilings and a warm, welcoming ambiance. The thoughtfully designed floor plan includes a first-floor guest suite, a formal dining room, and an expansive family room with a fireplace, adjacent to the gourmet kitchen. This chef's dream kitchen features custom cabinetry, stainless steel appliances, and a center island ideal for hosting and creating unforgettable memories. French doors open to a private backyard with a spa, and built-in barbecue. Modern touches add convenience and sustainability, with the home featuring paid solar panels, EV-ready infrastructure, and a water softener system, ensuring comfort and efficiency for today's homeowner. Upstairs, discover four additional en suite bedrooms, including a luxurious primary suite with high ceilings, a fireplace, dual walk-in closets, and a private balcony. The primary bathroom offers travertine floors, a jetted tub, shower, and dual-sink vanities. Impeccably maintained and showcasing evident pride of ownership, this magnificent home is just steps away from the vibrant shops, cafes, and restaurants of Ventura Blvd. Embrace the lifestyle you've always dreamed of in this stunning Sherman Oaks estate where luxury, sustainability, and modern convenience converge!
PROPERTY INFORMATION
| MLS # | 24461803 | Lot Size | 6,752 Sq. Ft. |
| HOA Fees | $0/Monthly | Property Type | Single Family Residence |
| Price | $ 2,999,000
Price Per SqFt: $ 632 |
DOM | 324 Days |
| Address | 4818 Lemona Avenue | Type | Residential |
| City | Sherman Oaks | Sq.Ft. | 4,742 Sq. Ft. |
| Postal Code | 91403 | Garage | N/A |
| County | Los Angeles | Year Built | 2006 |
| Bed / Bath | 5 / 5 | Parking | 2 |
| Built In | 2006 | Status | Active |
INTERIOR FEATURES
| Has Laundry | Yes |
| Laundry Information | Washer Included, Dryer Included, Individual Room |
| Has Fireplace | Yes |
| Fireplace Information | Family Room, Primary Bedroom, Gas |
| Has Appliances | Yes |
| Kitchen Appliances | Barbecue, Dishwasher, Disposal, Microwave, Refrigerator |
| Kitchen Information | Stone Counters, Kitchen Open to Family Room, Walk-In Pantry |
| Has Heating | Yes |
| Heating Information | Central |
| Room Information | Family Room, Living Room, Primary Bathroom, Walk-In Closet |
| Has Cooling | Yes |
| Cooling Information | Central Air |
| Flooring Information | Wood, Carpet, Stone |
| InteriorFeatures Information | Ceiling Fan(s), Cathedral Ceiling(s), High Ceilings, Recessed Lighting, Storage |
| DoorFeatures | French Doors, Double Door Entry |
| EntryLocation | Living Room |
| Has Spa | Yes |
| WindowFeatures | Double Pane Windows, Blinds |
| SecuritySafety | Carbon Monoxide Detector(s), Gated Community, Smoke Detector(s), Automatic Gate |
| Bathroom Information | Bidet, Jetted Tub, Shower, Shower in Tub, Linen Closet/Storage |
EXTERIOR FEATURES
| ExteriorFeatures | Rain Gutters |
| Has Pool | No |
| Pool | None |
| Has Fence | Yes |
| Fencing | Wrought Iron, Privacy |
| Has Sprinklers | Yes |
WALKSCORE
MAP
MORTGAGE CALCULATOR
- Principal & Interest:
- Property Tax: $3,199
- Home Insurance:$119
- HOA Fees:$0
- Mortgage Insurance:
PRICE HISTORY
| Date | Event | Price |
| 11/09/2024 | Listed | $2,999,000 |

Topfind Realty
REALTOR®
(844)-333-8033
Questions? Contact today.
Use a Topfind agent and receive a cash rebate of up to $29,990
Sherman Oaks Similar Properties
Listing provided courtesy of Isabel Velez, Coldwell Banker Realty. Based on information from California Regional Multiple Listing Service, Inc. as of #Date#. This information is for your personal, non-commercial use and may not be used for any purpose other than to identify prospective properties you may be interested in purchasing. Display of MLS data is usually deemed reliable but is NOT guaranteed accurate by the MLS. Buyers are responsible for verifying the accuracy of all information and should investigate the data themselves or retain appropriate professionals. Information from sources other than the Listing Agent may have been included in the MLS data. Unless otherwise specified in writing, Broker/Agent has not and will not verify any information obtained from other sources. The Broker/Agent providing the information contained herein may or may not have been the Listing and/or Selling Agent.







