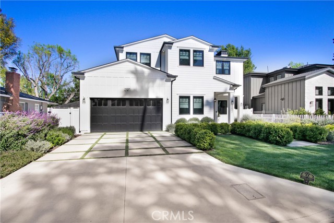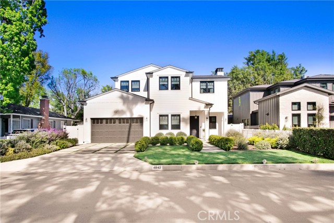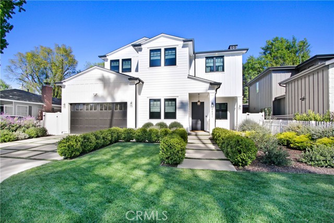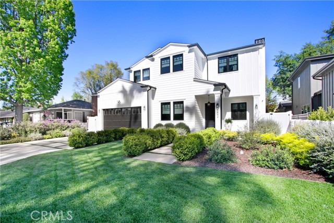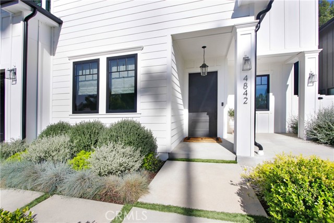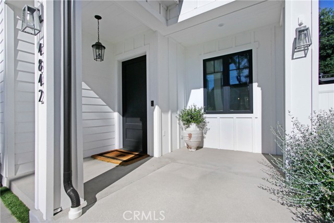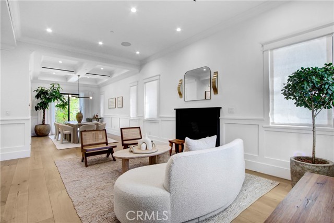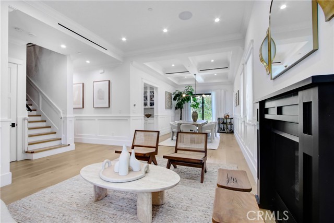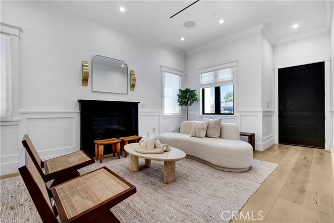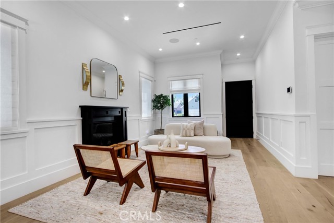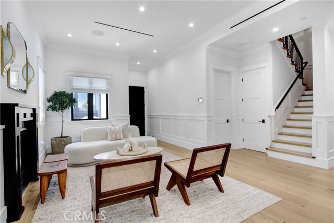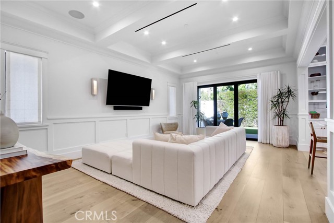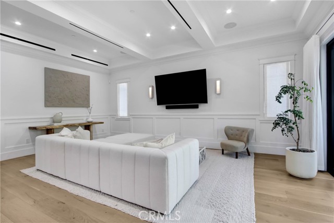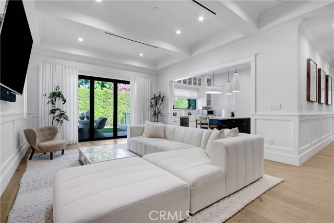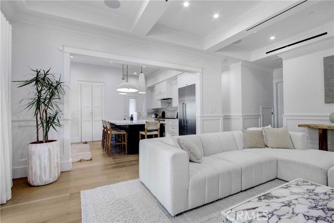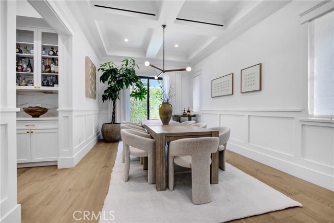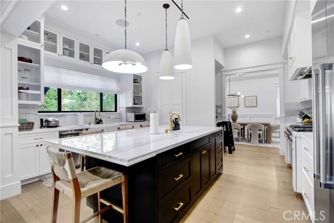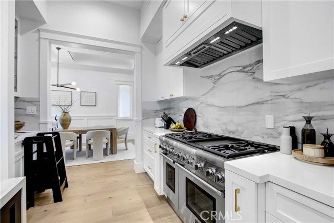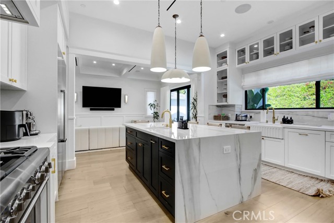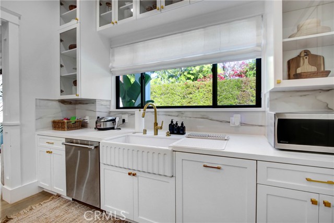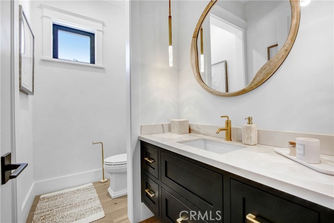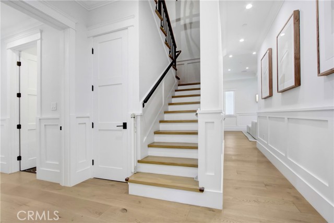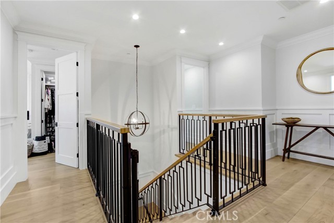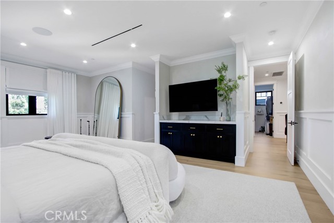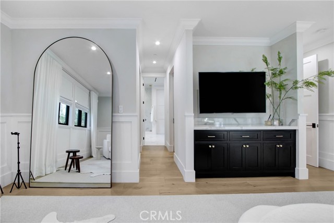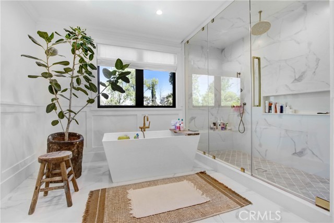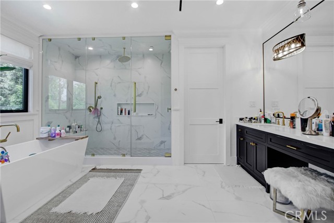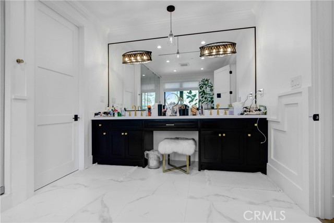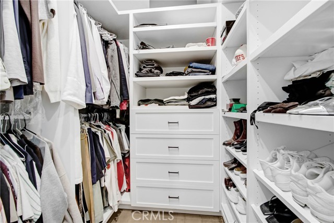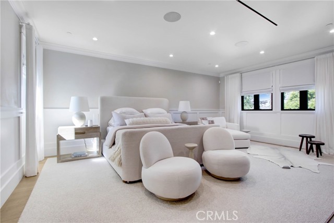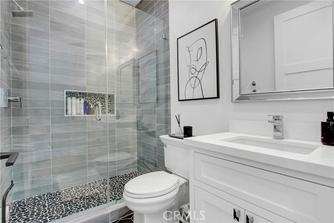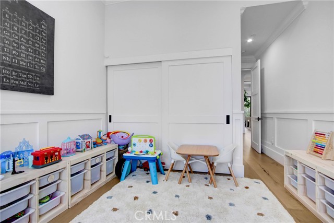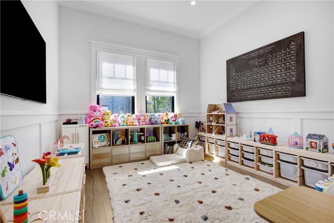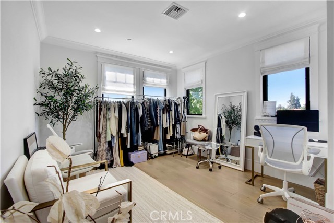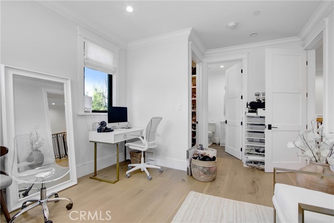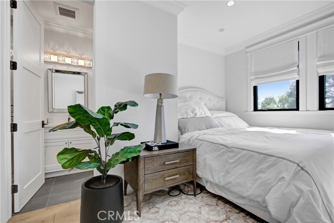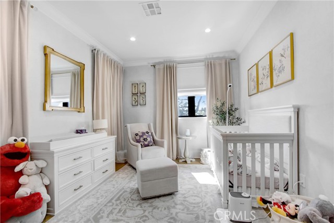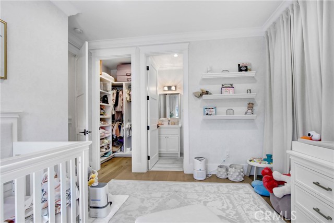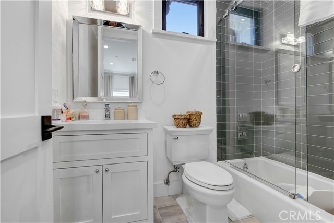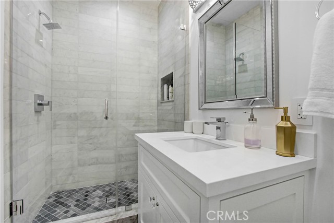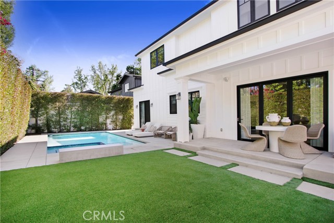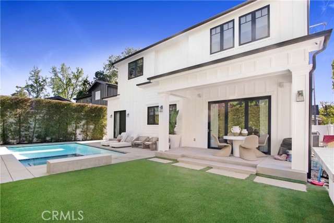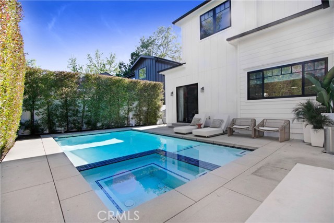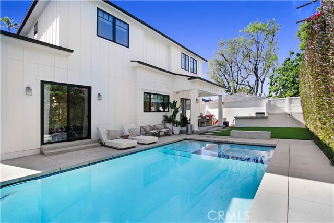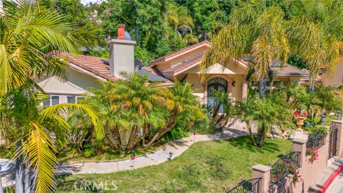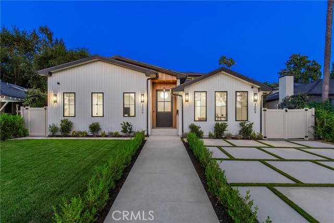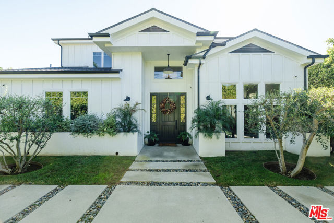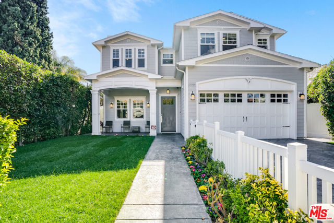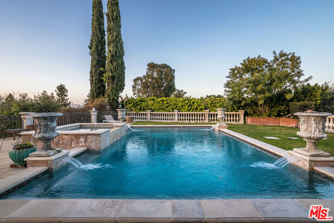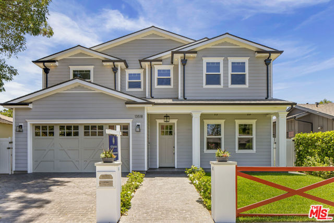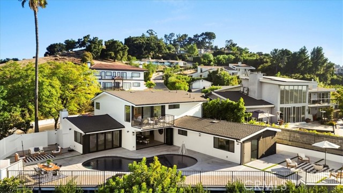4842 Ranchito Avenue
Sherman Oaks, CA 91423
Sold
4842 Ranchito Avenue
Sherman Oaks, CA 91423
Sold
Welcome to this exquisite 2019 built Custom home nestled in the highly sought-after Fashion Square area of Sherman Oaks. This captivating Modern Farmhouse is strategically positioned on the lot to embrace an abundance of natural light. Step inside to discover an exceptional floor plan designed for modern living. The spacious living room and dining area feature a central fireplace, creating a cozy ambiance perfect for gatherings and relaxation. The heart of the home is the chef's kitchen, boasting a stunning waterfall Caesarstone® center island and top-of-the-line Stainless Thermador appliances, catering to culinary enthusiasts and entertaining alike. Venture downstairs to find a luxurious guest suite and an SUV-ready oversized garage, providing ample space and convenience. Ascend to the upper level where four en-suite bedrooms await, each adorned with designer detailed baths and custom closets for added elegance and functionality. The lavish master suite beckons with dual finished walk-in closets and a swank bath featuring a free-floating soaking tub and a double-sized rain shower, offering a serene retreat from the hustle and bustle of everyday life. Outside, indulge in resort-style living with a sparkling pool/spa, an outdoor BBQ center, and a covered dining patio, perfect for al fresco entertaining and enjoying the Southern California lifestyle to its fullest. This truly unique and remarkable home epitomizes luxury and sophistication, offering unparalleled comfort and refinement in every detail.
PROPERTY INFORMATION
| MLS # | OC24076669 | Lot Size | 5,902 Sq. Ft. |
| HOA Fees | $0/Monthly | Property Type | Single Family Residence |
| Price | $ 2,999,000
Price Per SqFt: $ 909 |
DOM | 522 Days |
| Address | 4842 Ranchito Avenue | Type | Residential |
| City | Sherman Oaks | Sq.Ft. | 3,300 Sq. Ft. |
| Postal Code | 91423 | Garage | 2 |
| County | Los Angeles | Year Built | 2018 |
| Bed / Bath | 5 / 3.5 | Parking | 2 |
| Built In | 2018 | Status | Closed |
| Sold Date | 2024-06-10 |
INTERIOR FEATURES
| Has Laundry | Yes |
| Laundry Information | Gas Dryer Hookup, Inside, Washer Hookup |
| Has Fireplace | Yes |
| Fireplace Information | Living Room |
| Has Appliances | Yes |
| Kitchen Appliances | 6 Burner Stove, Dishwasher, Tankless Water Heater |
| Kitchen Information | Kitchen Island |
| Room Information | Family Room, Laundry, Living Room, Main Floor Bedroom, Walk-In Closet |
| Has Cooling | Yes |
| Cooling Information | Central Air, Dual |
| InteriorFeatures Information | Crown Molding, High Ceilings, Pantry |
| EntryLocation | First floor |
| Entry Level | 1 |
| Bathroom Information | Bathtub, Shower |
| Main Level Bedrooms | 1 |
| Main Level Bathrooms | 2 |
EXTERIOR FEATURES
| Has Pool | Yes |
| Pool | Private |
WALKSCORE
MAP
MORTGAGE CALCULATOR
- Principal & Interest:
- Property Tax: $3,199
- Home Insurance:$119
- HOA Fees:$0
- Mortgage Insurance:
PRICE HISTORY
| Date | Event | Price |
| 06/10/2024 | Sold | $2,999,000 |
| 05/09/2024 | Pending | $2,999,000 |
| 04/25/2024 | Listed | $2,999,000 |

Topfind Realty
REALTOR®
(844)-333-8033
Questions? Contact today.
Interested in buying or selling a home similar to 4842 Ranchito Avenue?
Sherman Oaks Similar Properties
Listing provided courtesy of Ray Marquez, The Network Agency. Based on information from California Regional Multiple Listing Service, Inc. as of #Date#. This information is for your personal, non-commercial use and may not be used for any purpose other than to identify prospective properties you may be interested in purchasing. Display of MLS data is usually deemed reliable but is NOT guaranteed accurate by the MLS. Buyers are responsible for verifying the accuracy of all information and should investigate the data themselves or retain appropriate professionals. Information from sources other than the Listing Agent may have been included in the MLS data. Unless otherwise specified in writing, Broker/Agent has not and will not verify any information obtained from other sources. The Broker/Agent providing the information contained herein may or may not have been the Listing and/or Selling Agent.
