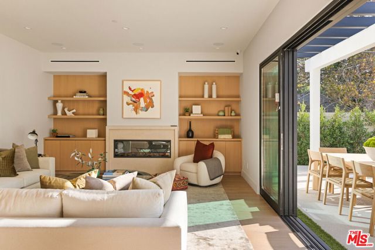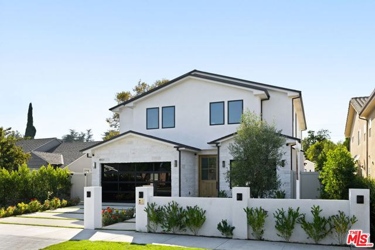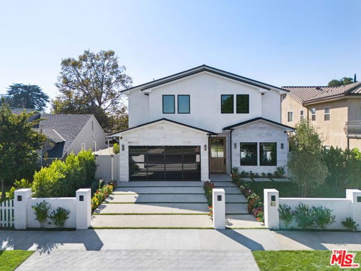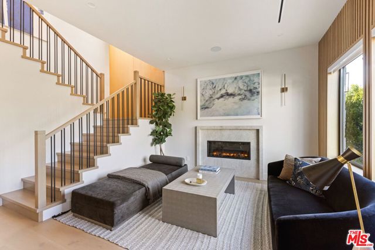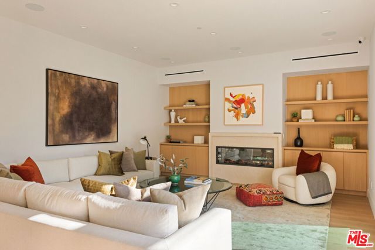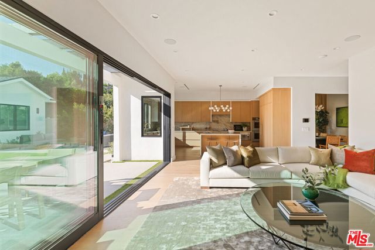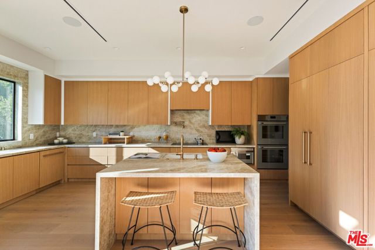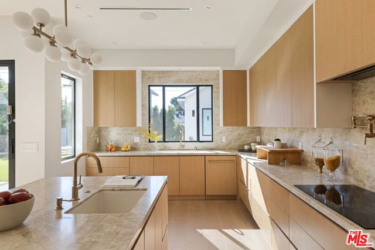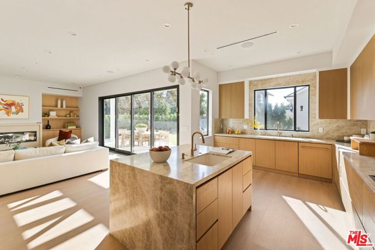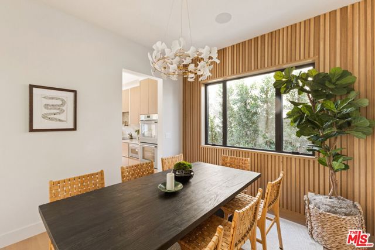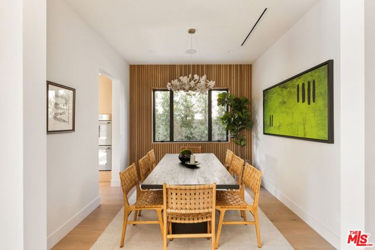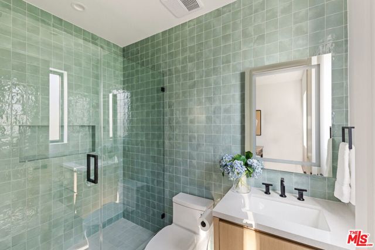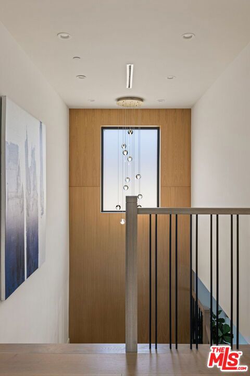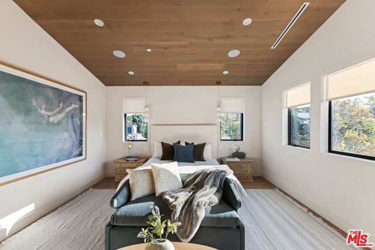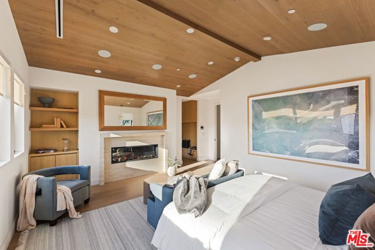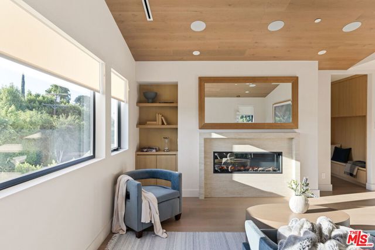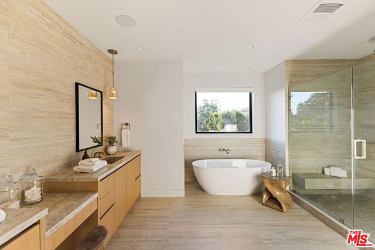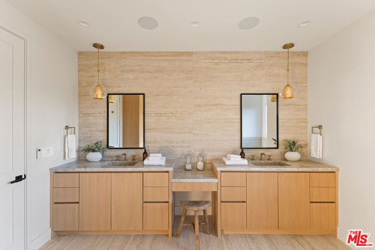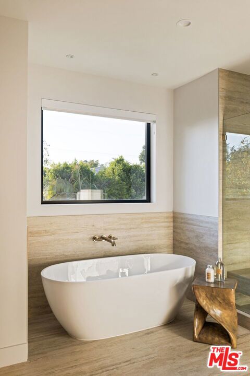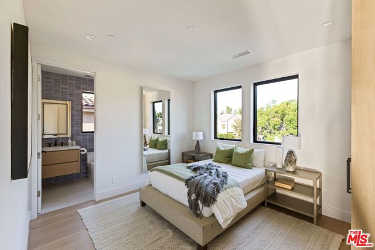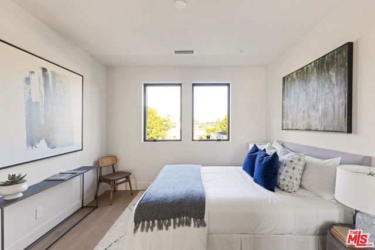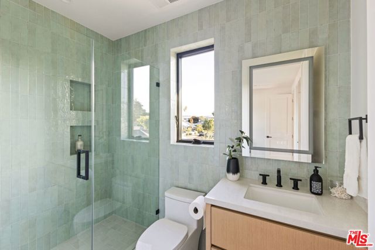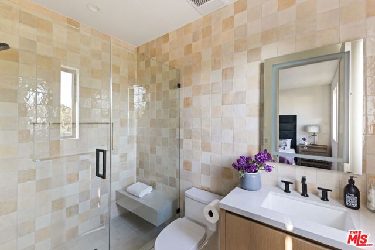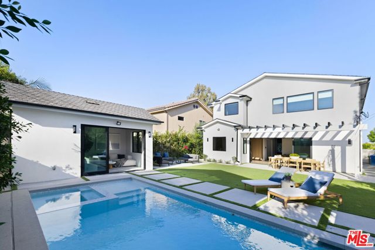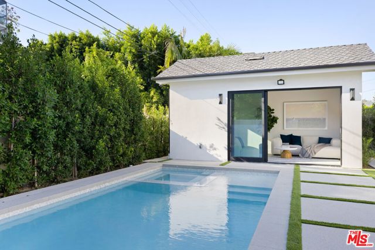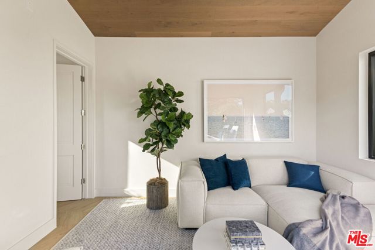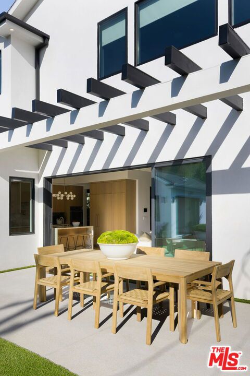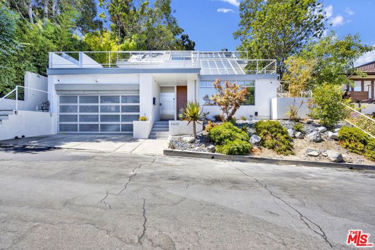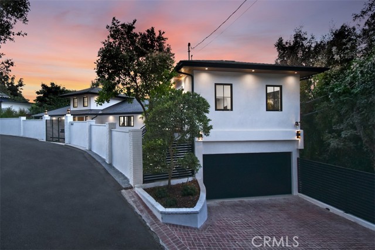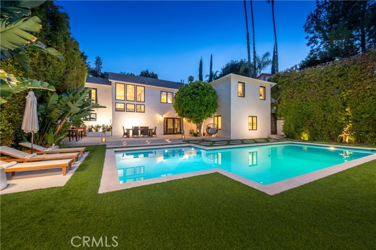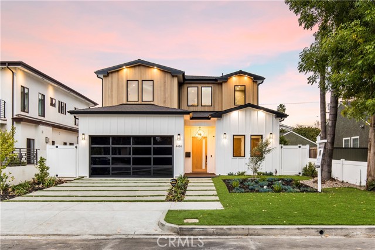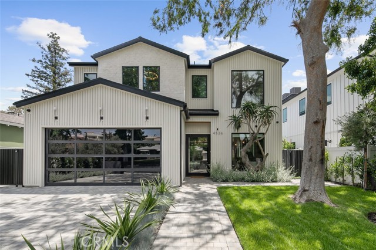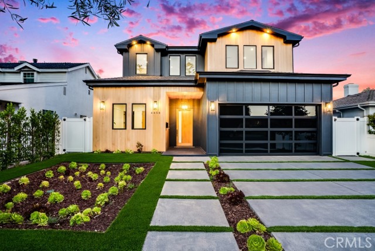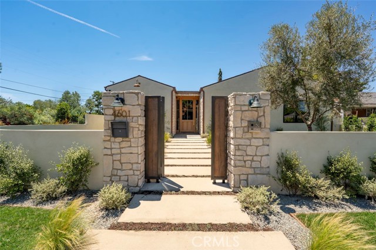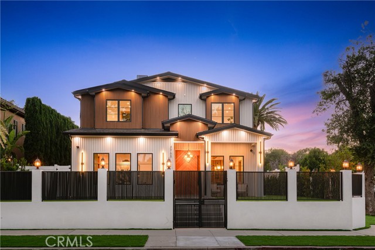4931 Varna Avenue
Sherman Oaks, CA 91423
This stunning 5-bedroom, 6.5-bathroom home seamlessly blends modern luxury and sustainability. The open floor plan features fluted wood trim walls and white oak floors and cabinetry, creating a warm, sophisticated environment. The spacious living room and family room each include elegant fireplaces, serving as cozy focal points for relaxation and gatherings. The chef's kitchen is equipped with premium Thermador appliances, including an induction stove, and boasts captivating Taj Mahal Quartzite countertops. Expansive sliding glass doors open to the beautifully landscaped backyard, allowing for effortless indoor-outdoor living.The backyard is excellent for hosting and relaxation, with a trellis-covered dining space ideal for al fresco meals and a large patio for lounging. The backyard also boasts a sparkling pool and a stylish casita, with its own bathroom and outdoor shower. The luxurious primary suite is a true retreat, complete with a fireplace, an oversized bathroom featuring a soaking tub, walk-in shower, and a spacious walk-in closet. Each bedroom has its own ensuite bathroom for added privacy and comfort.The home is equipped with solar panels, ensuring energy efficiency. With high-end finishes, thoughtful design, and seamless indoor-outdoor flow, this home offers an extraordinary living experience.
PROPERTY INFORMATION
| MLS # | 24445113 | Lot Size | 7,208 Sq. Ft. |
| HOA Fees | $0/Monthly | Property Type | Single Family Residence |
| Price | $ 3,326,000
Price Per SqFt: $ 917 |
DOM | 345 Days |
| Address | 4931 Varna Avenue | Type | Residential |
| City | Sherman Oaks | Sq.Ft. | 3,626 Sq. Ft. |
| Postal Code | 91423 | Garage | N/A |
| County | Los Angeles | Year Built | 2024 |
| Bed / Bath | 5 / 1.5 | Parking | 2 |
| Built In | 2024 | Status | Active |
INTERIOR FEATURES
| Has Laundry | Yes |
| Laundry Information | Individual Room |
| Has Fireplace | Yes |
| Fireplace Information | Den, Living Room, Primary Bedroom |
| Has Appliances | Yes |
| Kitchen Appliances | Dishwasher, Electric Cooktop, Double Oven |
| Kitchen Information | Stone Counters |
| Kitchen Area | Dining Room, Breakfast Counter / Bar |
| Has Heating | Yes |
| Heating Information | Central |
| Room Information | Primary Bathroom, Living Room, Den |
| Has Cooling | Yes |
| Cooling Information | Central Air |
| Flooring Information | Wood |
| Has Spa | Yes |
| SpaDescription | In Ground |
| SecuritySafety | Smoke Detector(s), Carbon Monoxide Detector(s), Fire and Smoke Detection System, Fire Sprinkler System |
| Bathroom Information | Shower in Tub |
EXTERIOR FEATURES
| Pool | In Ground |
| Has Fence | Yes |
| Fencing | Vinyl, Stucco Wall |
WALKSCORE
MAP
MORTGAGE CALCULATOR
- Principal & Interest:
- Property Tax: $3,548
- Home Insurance:$119
- HOA Fees:$0
- Mortgage Insurance:
PRICE HISTORY
| Date | Event | Price |
| 09/26/2024 | Listed | $3,326,000 |

Topfind Realty
REALTOR®
(844)-333-8033
Questions? Contact today.
Use a Topfind agent and receive a cash rebate of up to $33,260
Listing provided courtesy of Adam Dehrey, The Agency. Based on information from California Regional Multiple Listing Service, Inc. as of #Date#. This information is for your personal, non-commercial use and may not be used for any purpose other than to identify prospective properties you may be interested in purchasing. Display of MLS data is usually deemed reliable but is NOT guaranteed accurate by the MLS. Buyers are responsible for verifying the accuracy of all information and should investigate the data themselves or retain appropriate professionals. Information from sources other than the Listing Agent may have been included in the MLS data. Unless otherwise specified in writing, Broker/Agent has not and will not verify any information obtained from other sources. The Broker/Agent providing the information contained herein may or may not have been the Listing and/or Selling Agent.
