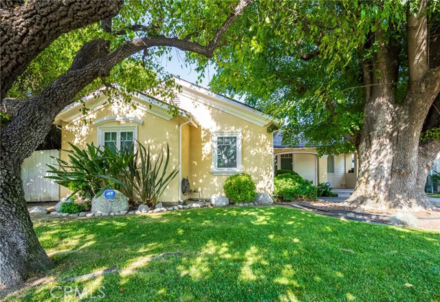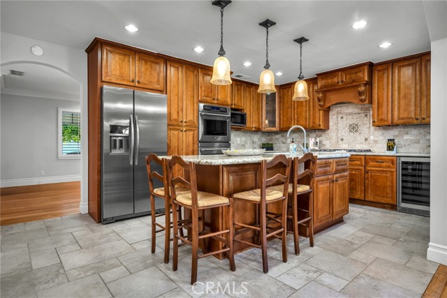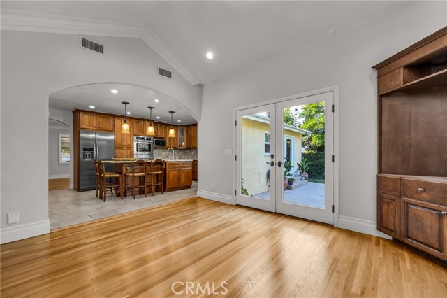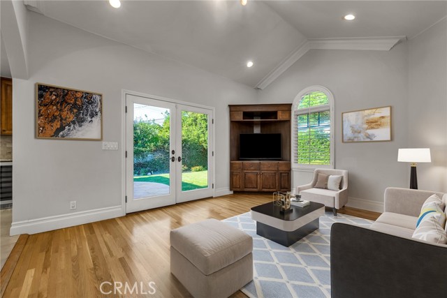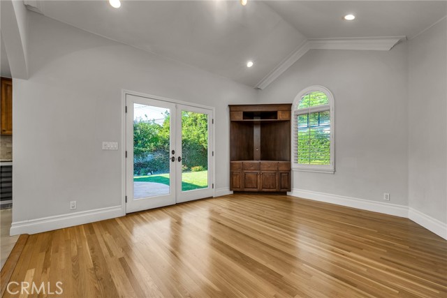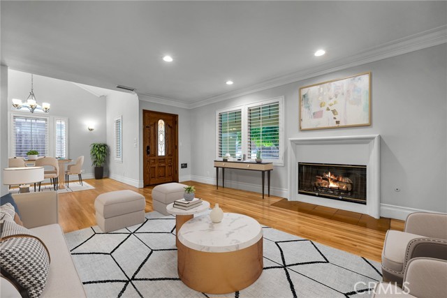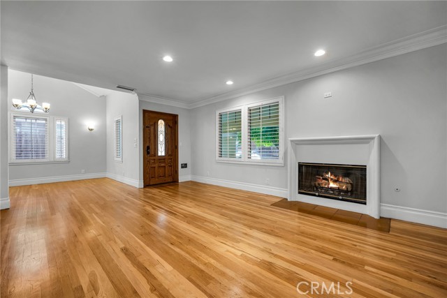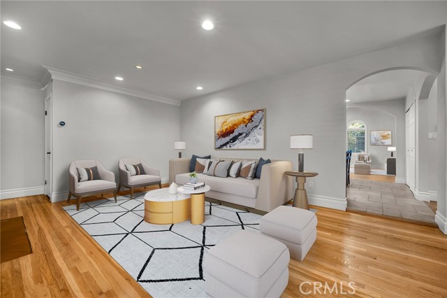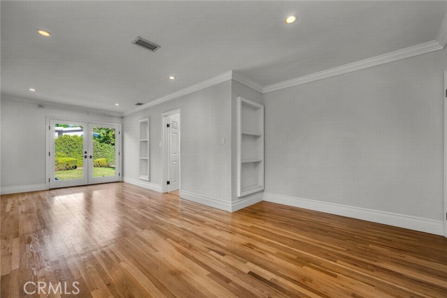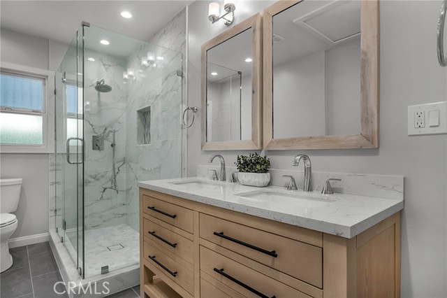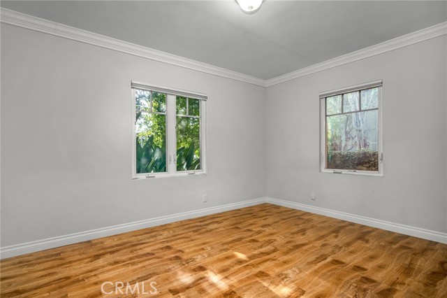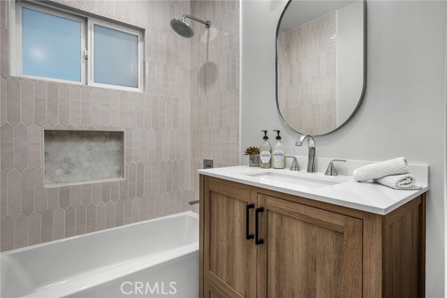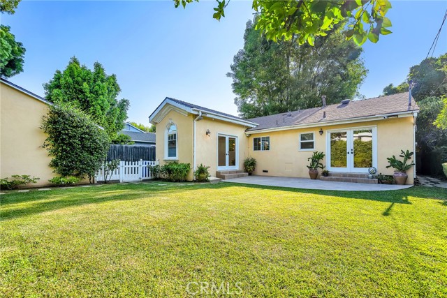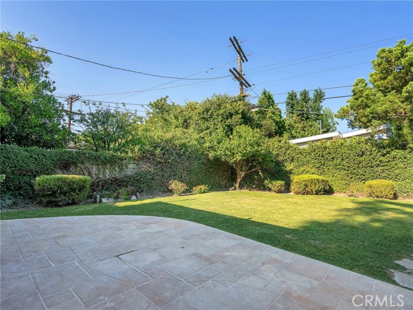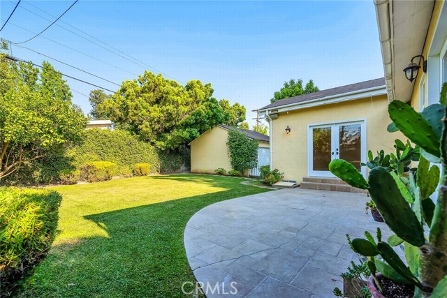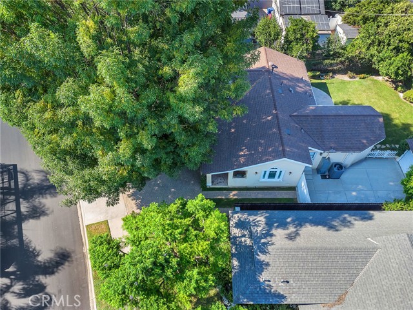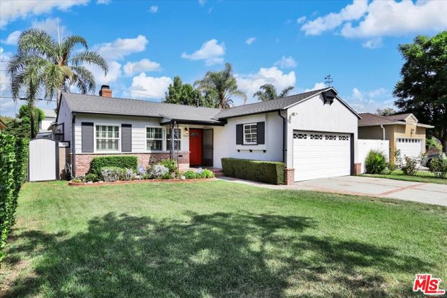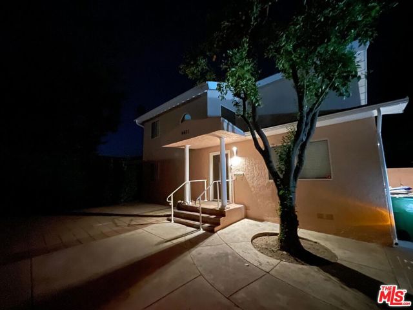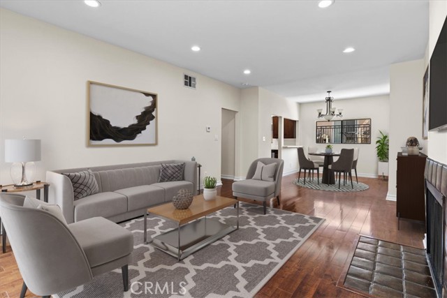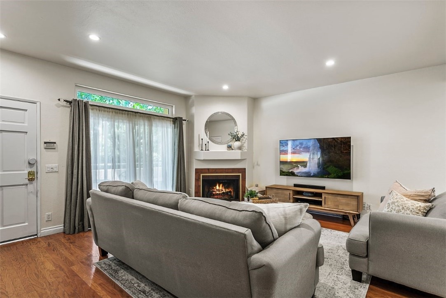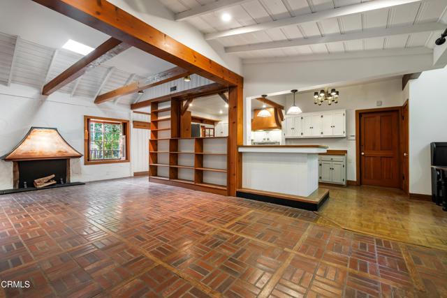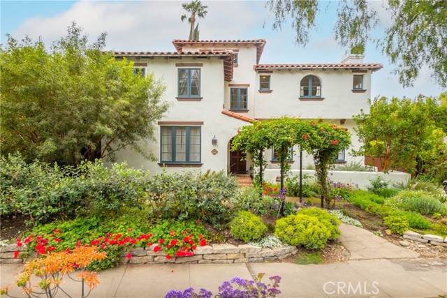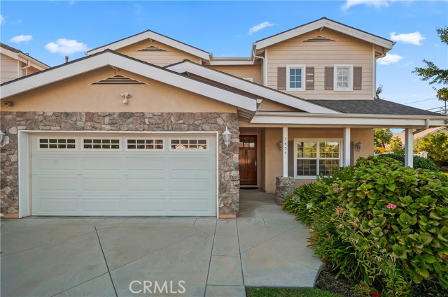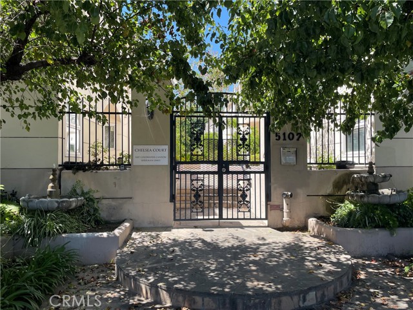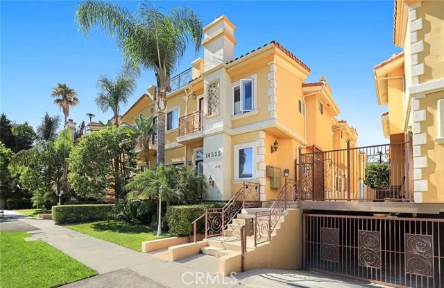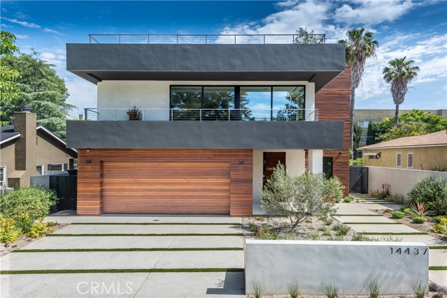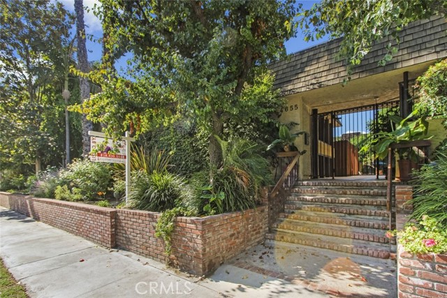4954 Ranchito Avenue
Sherman Oaks, CA 91423
$6,600
Price
Price
4
Bed
Bed
2
Bath
Bath
1,894 Sq. Ft.
$3 / Sq. Ft.
$3 / Sq. Ft.
Sold
4954 Ranchito Avenue
Sherman Oaks, CA 91423
Sold
$6,600
Price
Price
4
Bed
Bed
2
Bath
Bath
1,894
Sq. Ft.
Sq. Ft.
Welcome to this special 4BD, 2 BTH home for lease in the charming Fashion Square neighborhood. Remodeled with exquisite attention to detail, this traditional home is light and bright throughout, offering modern amenities and classic charm. The remodeled chef’s kitchen is a highlight, featuring top-of-the-line appliances and plenty of space for culinary creations. Newly finished hardwood floors, new windows, a new HVAC system, new LED recessed lighting, and a brand-new roof add to the home’s appeal and functionality. The spacious family room, adjoining the large kitchen, boasts vaulted ceilings and French doors that open to a private backyard, perfect for entertaining. The formal dining room, ideal for hosting guests, flows seamlessly into the living room, which features a custom fireplace for cozy gatherings. The master en suite bedroom is a true retreat, complete with an oversized walk-in closet with custom built-ins and a beautifully appointed bathroom. Three additional bedrooms, all with hardwood floors, complete the interior floor plan, providing ample space for family and guests. Don’t miss the opportunity to lease this beautifully remodeled home in one of the most desirable neighborhoods!
PROPERTY INFORMATION
| MLS # | SR24142512 | Lot Size | 6,768 Sq. Ft. |
| HOA Fees | $0/Monthly | Property Type | Single Family Residence |
| Price | $ 6,500
Price Per SqFt: $ 3 |
DOM | 399 Days |
| Address | 4954 Ranchito Avenue | Type | Residential Lease |
| City | Sherman Oaks | Sq.Ft. | 1,894 Sq. Ft. |
| Postal Code | 91423 | Garage | 1 |
| County | Los Angeles | Year Built | 1948 |
| Bed / Bath | 4 / 2 | Parking | 1 |
| Built In | 1948 | Status | Closed |
| Rented Date | 2024-07-20 |
INTERIOR FEATURES
| Has Laundry | Yes |
| Laundry Information | Dryer Included, In Closet, Washer Included |
| Has Fireplace | Yes |
| Fireplace Information | Living Room |
| Has Appliances | Yes |
| Kitchen Appliances | Dishwasher, Disposal, Gas Cooktop, Microwave, Refrigerator |
| Kitchen Information | Granite Counters, Kitchen Island, Remodeled Kitchen |
| Kitchen Area | Dining Room, In Kitchen |
| Has Heating | Yes |
| Heating Information | Central |
| Room Information | Entry, Family Room, Living Room, Primary Bathroom, Primary Bedroom, Separate Family Room, Walk-In Closet |
| Has Cooling | Yes |
| Cooling Information | Central Air |
| Flooring Information | Laminate, Tile, Wood |
| InteriorFeatures Information | Open Floorplan, Pantry, Recessed Lighting, Unfurnished |
| EntryLocation | Door |
| Entry Level | 1 |
| Bathroom Information | Shower, Shower in Tub, Double Sinks in Primary Bath |
| Main Level Bedrooms | 4 |
| Main Level Bathrooms | 2 |
EXTERIOR FEATURES
| Has Pool | No |
| Pool | None |
| Has Sprinklers | Yes |
WALKSCORE
MAP
PRICE HISTORY
| Date | Event | Price |
| 07/12/2024 | Listed | $6,500 |

Topfind Realty
REALTOR®
(844)-333-8033
Questions? Contact today.
Interested in buying or selling a home similar to 4954 Ranchito Avenue?
Sherman Oaks Similar Properties
Listing provided courtesy of Jessica Diaz, Keller Williams Coastal Properties. Based on information from California Regional Multiple Listing Service, Inc. as of #Date#. This information is for your personal, non-commercial use and may not be used for any purpose other than to identify prospective properties you may be interested in purchasing. Display of MLS data is usually deemed reliable but is NOT guaranteed accurate by the MLS. Buyers are responsible for verifying the accuracy of all information and should investigate the data themselves or retain appropriate professionals. Information from sources other than the Listing Agent may have been included in the MLS data. Unless otherwise specified in writing, Broker/Agent has not and will not verify any information obtained from other sources. The Broker/Agent providing the information contained herein may or may not have been the Listing and/or Selling Agent.
