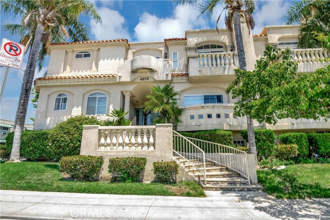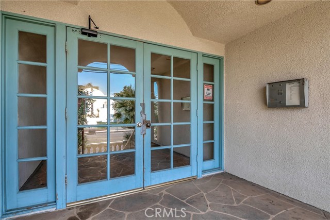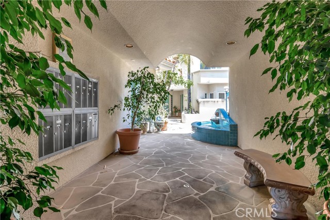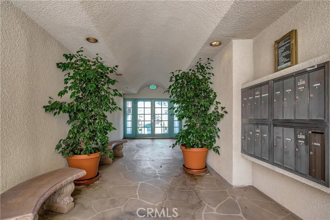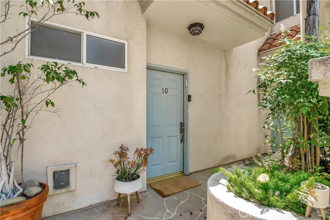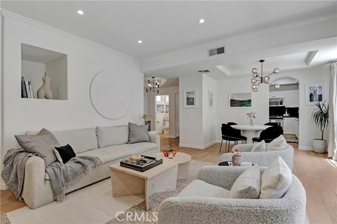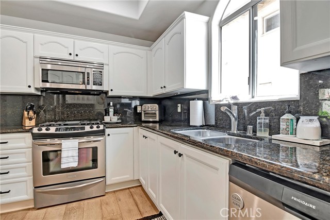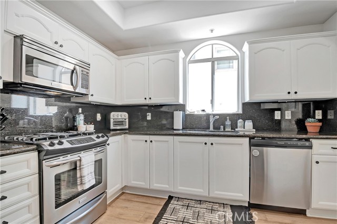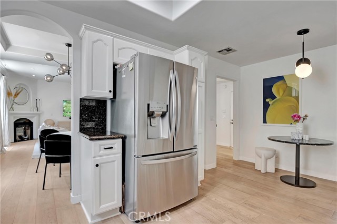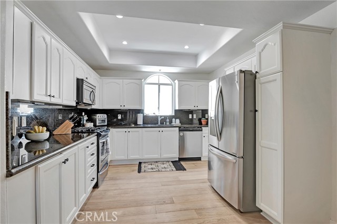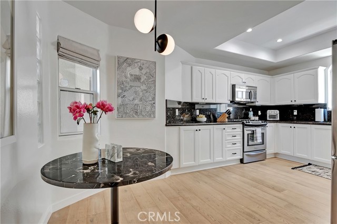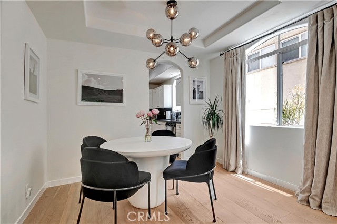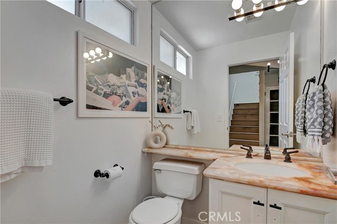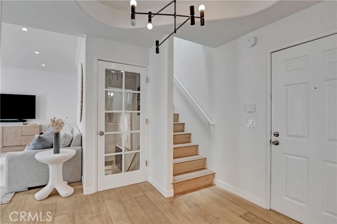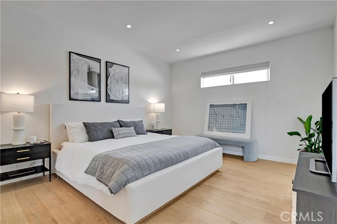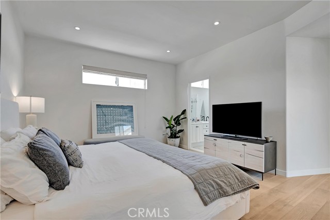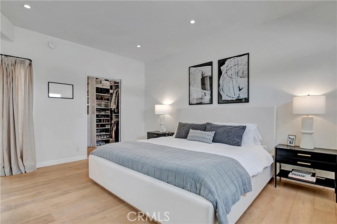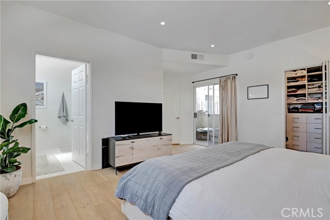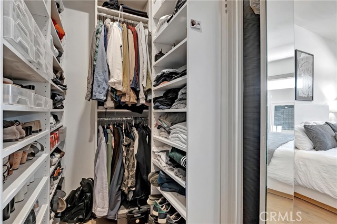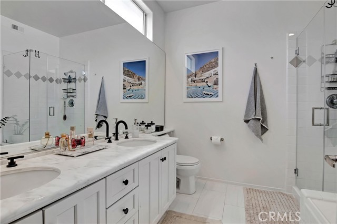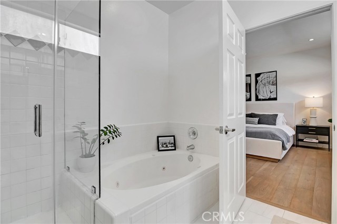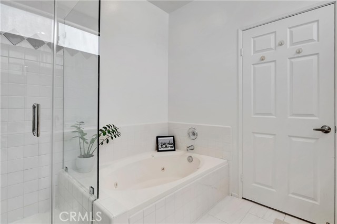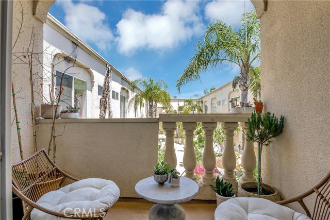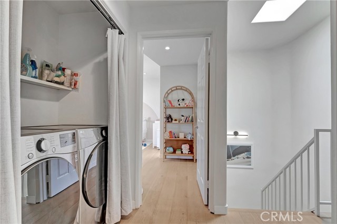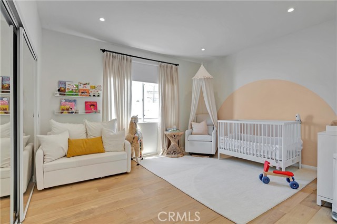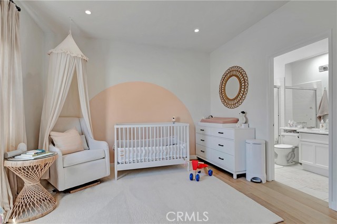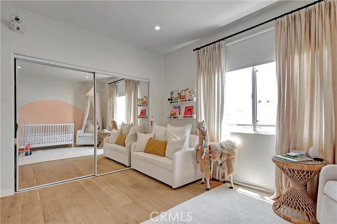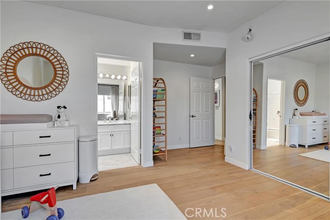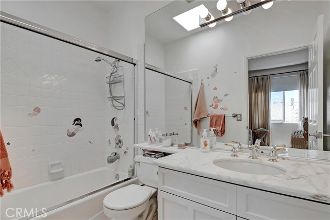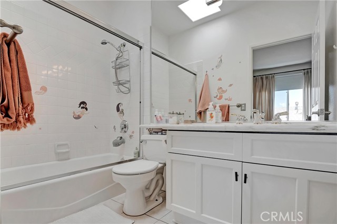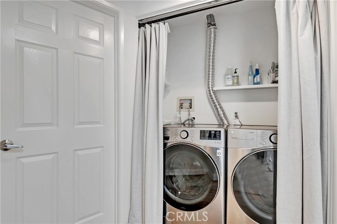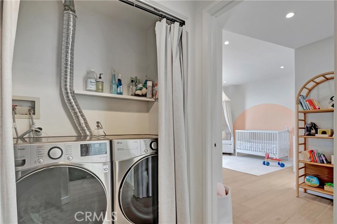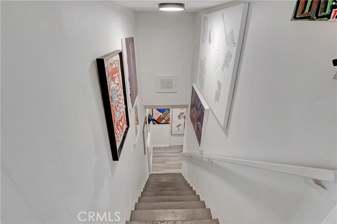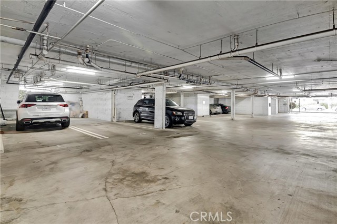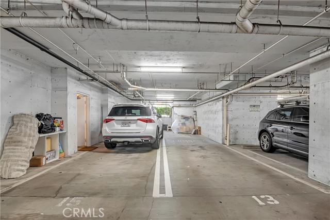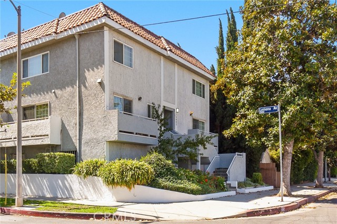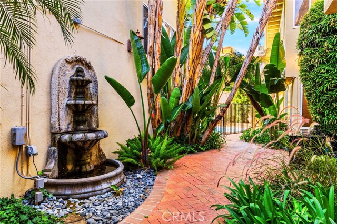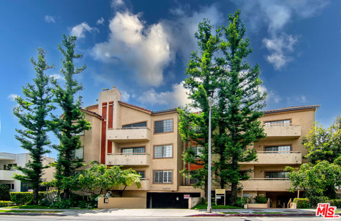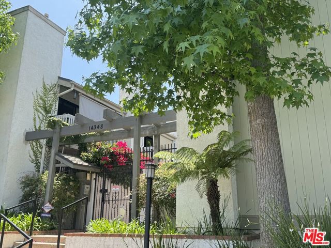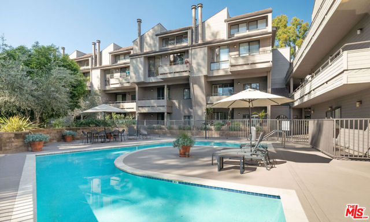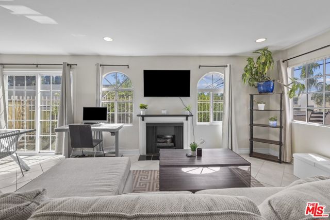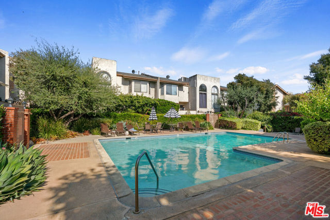4970 Kester Avenue #10
Sherman Oaks, CA 91403
Sold
4970 Kester Avenue #10
Sherman Oaks, CA 91403
Sold
Don't wait to see this light filled townhouse that feels like a single family home! From the creamy white walls to the white oak wood flooring, designer lighting and high ceilings, this 2 bedroom 2.5 bath Sherman Oaks stunner boasts an abundance of south facing windows that provide a bright and cheerful ambiance throughout the day. The main floor is comprised of the guest bath, formal dining area and family room complete with gas fireplace. The updated eat-in kitchen has white cabinetry, stainless appliances and plenty of storage space. Conveniently located upstairs is the laundry area that accommodates full-size side-by-side machines. The main bedroom has a custom walk-in closet and spacious en-suite bath with dual vanity, separate shower and jetted tub. Enjoy morning coffee on the private, covered main bedroom balcony that overlooks the courtyard. The large secondary bedroom has it's own bathroom with tub shower combo and plenty of natural light from the skylight. Also offered are 2 tandem parking spaces in the gated garage just steps to the large 12x8 storage room and private direct access into the unit. Location...location...location...easy access to the west side, close to Trader Joe's and all of the unique shops and eateries on Ventura Boulevard!
PROPERTY INFORMATION
| MLS # | SR23110749 | Lot Size | 18,863 Sq. Ft. |
| HOA Fees | $540/Monthly | Property Type | Townhouse |
| Price | $ 699,000
Price Per SqFt: $ 495 |
DOM | 837 Days |
| Address | 4970 Kester Avenue #10 | Type | Residential |
| City | Sherman Oaks | Sq.Ft. | 1,412 Sq. Ft. |
| Postal Code | 91403 | Garage | 2 |
| County | Los Angeles | Year Built | 1992 |
| Bed / Bath | 2 / 2.5 | Parking | 2 |
| Built In | 1992 | Status | Closed |
| Sold Date | 2023-08-02 |
INTERIOR FEATURES
| Has Laundry | Yes |
| Laundry Information | Upper Level |
| Has Fireplace | Yes |
| Fireplace Information | Living Room, Gas, Gas Starter |
| Has Appliances | Yes |
| Kitchen Appliances | Dishwasher, Gas Range, Microwave |
| Kitchen Information | Granite Counters, Remodeled Kitchen |
| Kitchen Area | In Kitchen, In Living Room |
| Has Heating | Yes |
| Heating Information | Central |
| Room Information | All Bedrooms Up, Primary Suite, Walk-In Closet |
| Has Cooling | Yes |
| Cooling Information | Central Air |
| Flooring Information | Tile, Wood |
| InteriorFeatures Information | Balcony, Granite Counters, High Ceilings |
| DoorFeatures | Mirror Closet Door(s) |
| EntryLocation | Ground Level With Steps |
| Entry Level | 1 |
| Has Spa | No |
| SpaDescription | None |
| WindowFeatures | Drapes |
| SecuritySafety | Smoke Detector(s) |
| Bathroom Information | Double Sinks in Primary Bath, Separate tub and shower |
| Main Level Bedrooms | 0 |
| Main Level Bathrooms | 1 |
EXTERIOR FEATURES
| Has Pool | No |
| Pool | None |
| Has Patio | Yes |
| Patio | None |
WALKSCORE
MAP
MORTGAGE CALCULATOR
- Principal & Interest:
- Property Tax: $746
- Home Insurance:$119
- HOA Fees:$540
- Mortgage Insurance:
PRICE HISTORY
| Date | Event | Price |
| 08/02/2023 | Sold | $827,000 |
| 07/31/2023 | Pending | $699,000 |
| 07/01/2023 | Active Under Contract | $699,000 |
| 06/21/2023 | Listed | $699,000 |

Topfind Realty
REALTOR®
(844)-333-8033
Questions? Contact today.
Interested in buying or selling a home similar to 4970 Kester Avenue #10?
Sherman Oaks Similar Properties
Listing provided courtesy of John Forrest, Forrest Properties. Based on information from California Regional Multiple Listing Service, Inc. as of #Date#. This information is for your personal, non-commercial use and may not be used for any purpose other than to identify prospective properties you may be interested in purchasing. Display of MLS data is usually deemed reliable but is NOT guaranteed accurate by the MLS. Buyers are responsible for verifying the accuracy of all information and should investigate the data themselves or retain appropriate professionals. Information from sources other than the Listing Agent may have been included in the MLS data. Unless otherwise specified in writing, Broker/Agent has not and will not verify any information obtained from other sources. The Broker/Agent providing the information contained herein may or may not have been the Listing and/or Selling Agent.
