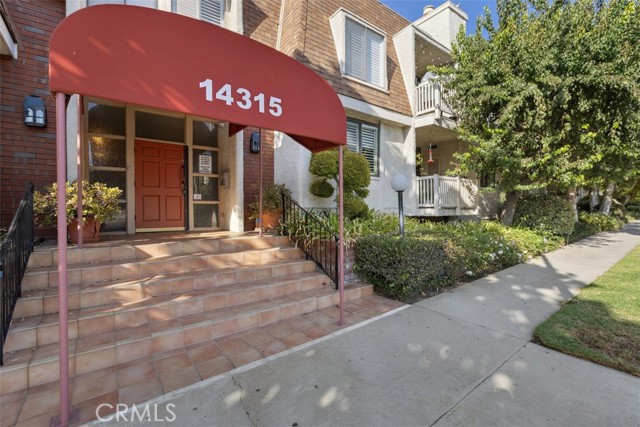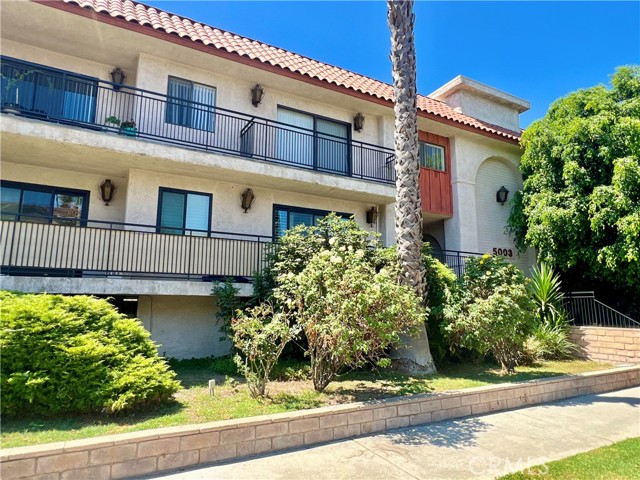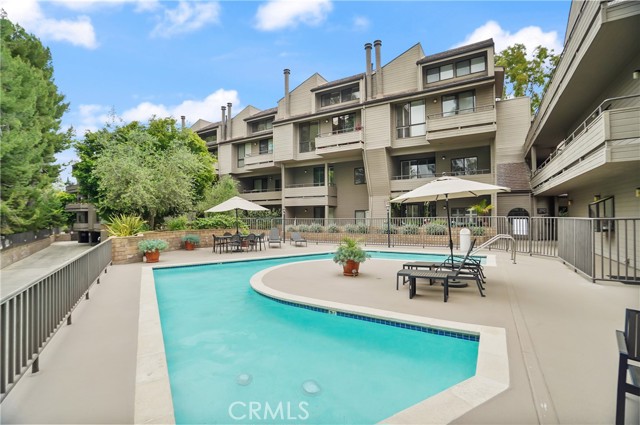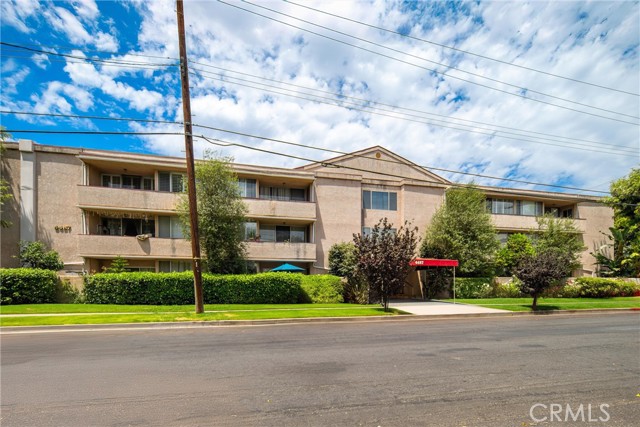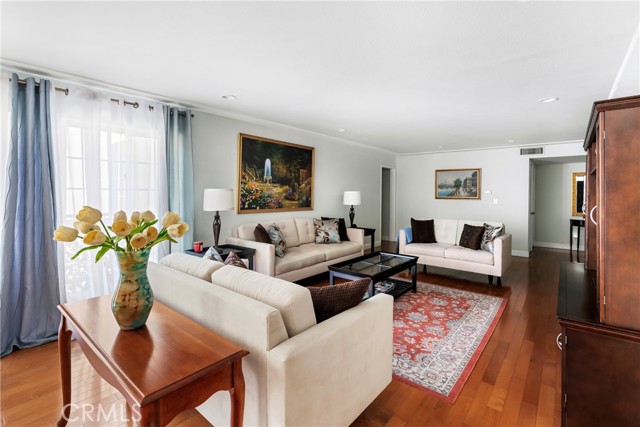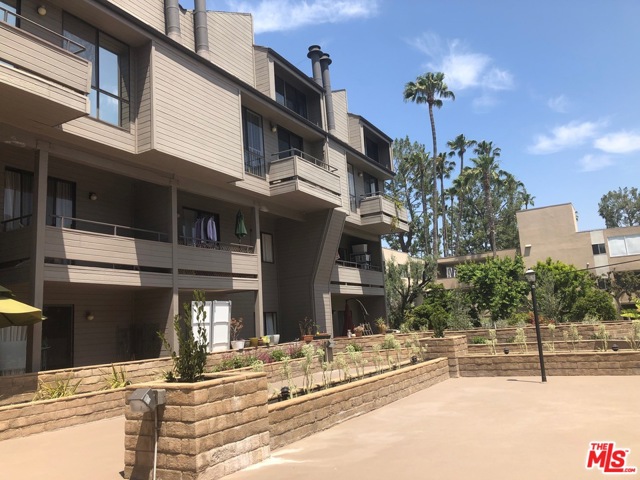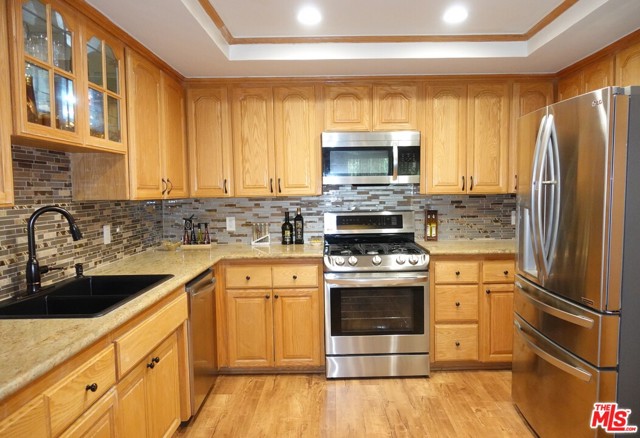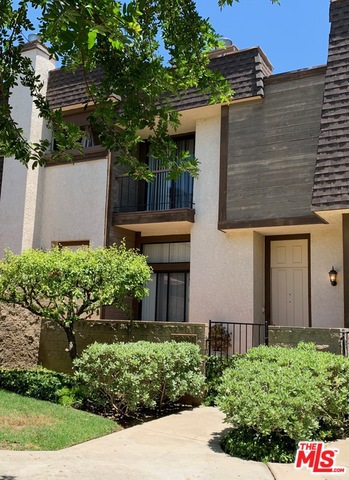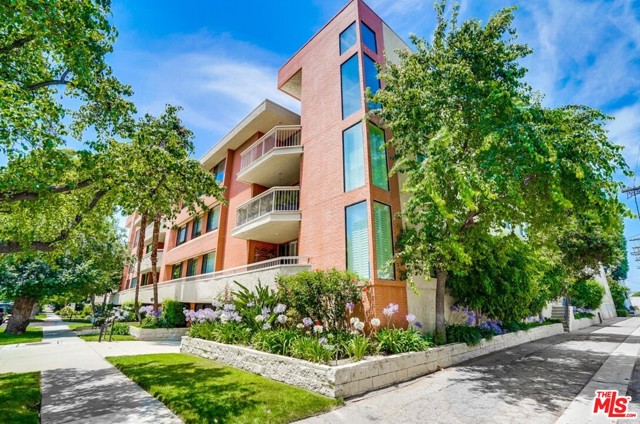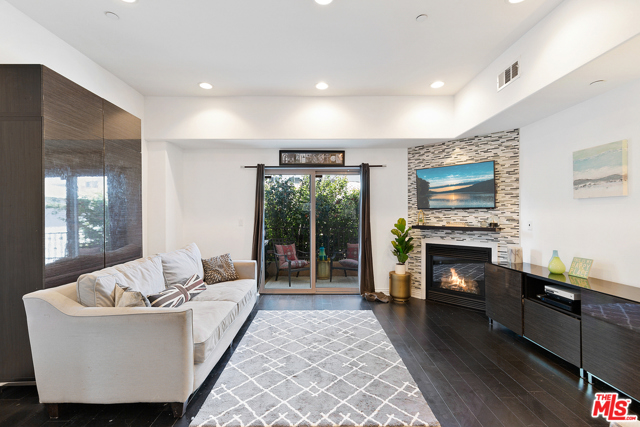5003 Tilden Avenue #109
Sherman Oaks, CA 91423
WOW!!! WOW!!! WOW!!! This is currently the ONLY 3-bedroom, 3-bath condo in Sherman Oaks under $600,000! Move-in ready and beautifully remodeled, this single-level gem in a small, well-maintained complex offers everything you’ve been looking for. Boasting 1,352 sq. ft., the bright and airy unit features a spacious living and dining area with a breakfast bar, and a kitchen with sleek granite countertops and plenty of cabinet/storage space. The fabulous primary suite is soundproofed for the musicians or home entertainers who need peace and quiet while practicing. It includes a large walk-in closet and a newly remodeled bath with a custom walk-in shower and vanity. The well-thought-out floor plan separates the two additional bedrooms from the primary suite, offering privacy and comfort for everyone. One of the bedrooms is an en suite with its own attached bath, while the third bedroom is generously sized and versatile. Other standout features include engineered hardwood floors throughout, a Nest thermostat for efficient climate control, and a balcony that runs the full length of the unit, perfect for relaxing. Located on a quiet, dead-end street, this unit is just a one-minute walk to a park with everything from soccer fields to tennis courts, an open gym, and a walking track—ideal for dog walks or jogging. Also, very conveniently located from the freeways, shopping, Gelsons, Trader Joe's and minutes from Ventura Blvd. Don’t miss out on this rare find in of Sherman Oaks. Sellers' loss is your gain.
PROPERTY INFORMATION
| MLS # | SR24233024 | Lot Size | 20,199 Sq. Ft. |
| HOA Fees | $632/Monthly | Property Type | Condominium |
| Price | $ 599,000
Price Per SqFt: $ 443 |
DOM | 329 Days |
| Address | 5003 Tilden Avenue #109 | Type | Residential |
| City | Sherman Oaks | Sq.Ft. | 1,352 Sq. Ft. |
| Postal Code | 91423 | Garage | 2 |
| County | Los Angeles | Year Built | 1980 |
| Bed / Bath | 3 / 1 | Parking | 4 |
| Built In | 1980 | Status | Active |
INTERIOR FEATURES
| Has Laundry | Yes |
| Laundry Information | Outside |
| Has Fireplace | No |
| Fireplace Information | None |
| Has Appliances | Yes |
| Kitchen Appliances | Dishwasher, Disposal |
| Kitchen Information | Granite Counters |
| Kitchen Area | Breakfast Counter / Bar, Dining Room |
| Has Heating | Yes |
| Heating Information | Central |
| Room Information | All Bedrooms Down, Galley Kitchen, Kitchen, Living Room, Main Floor Bedroom, Main Floor Primary Bedroom, Primary Suite |
| Has Cooling | Yes |
| Cooling Information | Central Air |
| Flooring Information | Tile, Wood |
| InteriorFeatures Information | Balcony, Ceiling Fan(s), Granite Counters |
| EntryLocation | courtyard |
| Entry Level | 1 |
| Has Spa | No |
| SpaDescription | None |
| Bathroom Information | Main Floor Full Bath, Remodeled |
| Main Level Bedrooms | 3 |
| Main Level Bathrooms | 3 |
EXTERIOR FEATURES
| Has Pool | No |
| Pool | None |
WALKSCORE
MAP
MORTGAGE CALCULATOR
- Principal & Interest:
- Property Tax: $639
- Home Insurance:$119
- HOA Fees:$632.47
- Mortgage Insurance:
PRICE HISTORY
| Date | Event | Price |
| 11/13/2024 | Listed | $599,000 |

Topfind Realty
REALTOR®
(844)-333-8033
Questions? Contact today.
Use a Topfind agent and receive a cash rebate of up to $5,990
Sherman Oaks Similar Properties
Listing provided courtesy of Renu Singh, Pinnacle Estate Properties. Based on information from California Regional Multiple Listing Service, Inc. as of #Date#. This information is for your personal, non-commercial use and may not be used for any purpose other than to identify prospective properties you may be interested in purchasing. Display of MLS data is usually deemed reliable but is NOT guaranteed accurate by the MLS. Buyers are responsible for verifying the accuracy of all information and should investigate the data themselves or retain appropriate professionals. Information from sources other than the Listing Agent may have been included in the MLS data. Unless otherwise specified in writing, Broker/Agent has not and will not verify any information obtained from other sources. The Broker/Agent providing the information contained herein may or may not have been the Listing and/or Selling Agent.






































