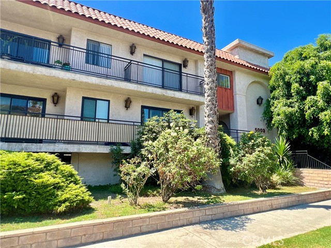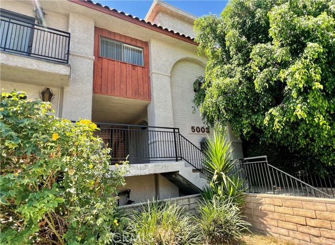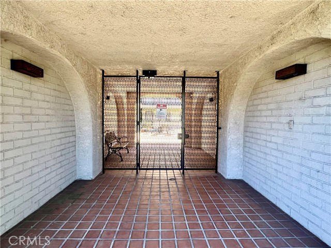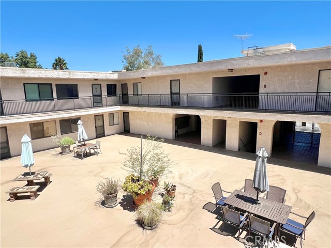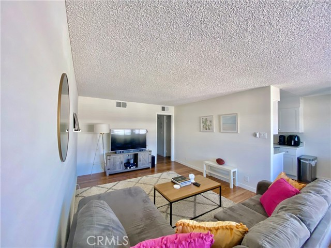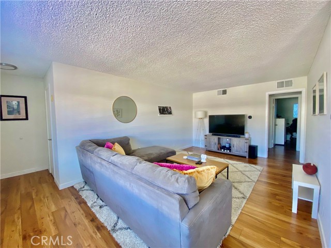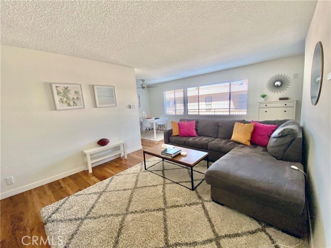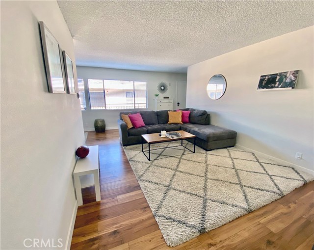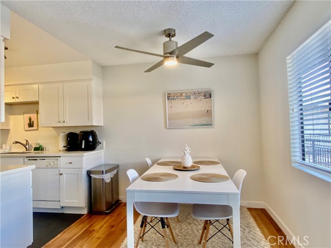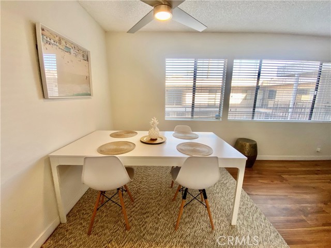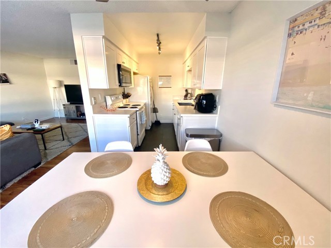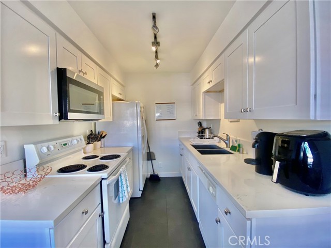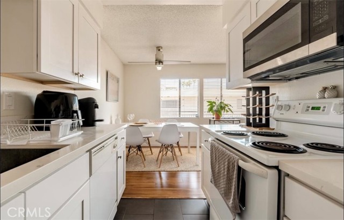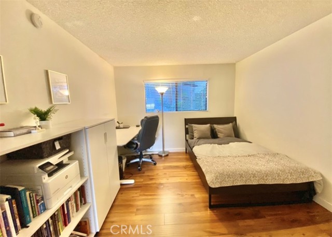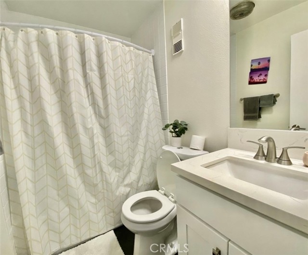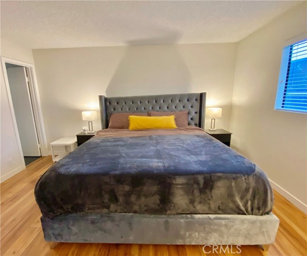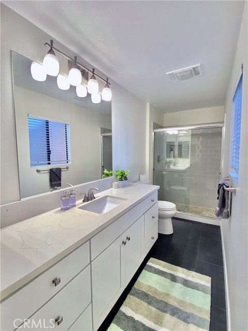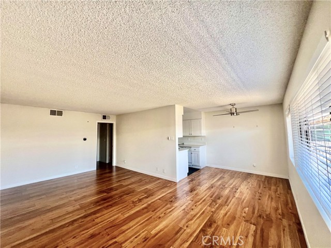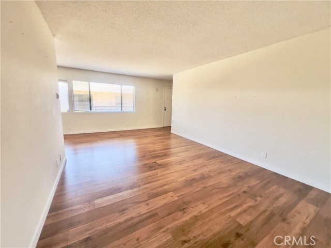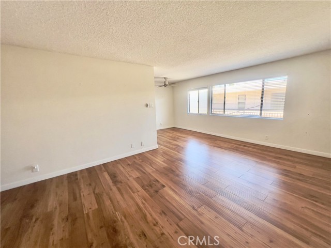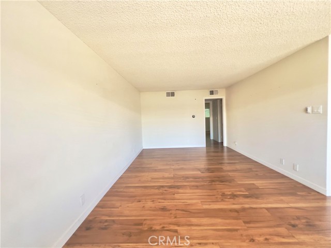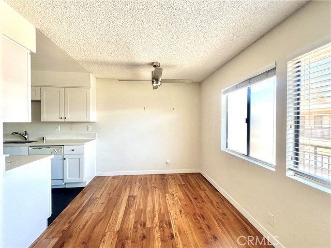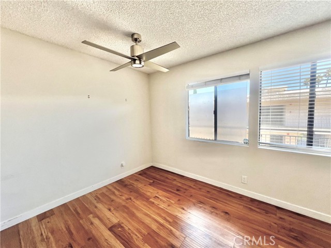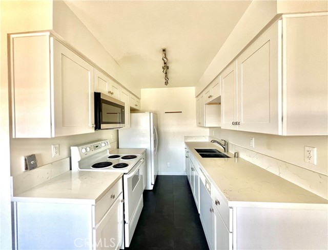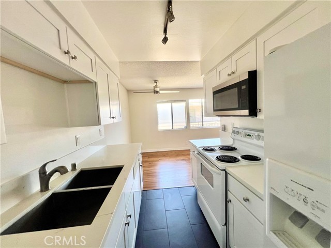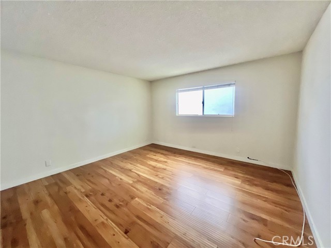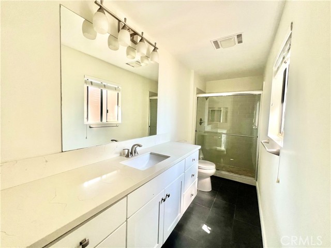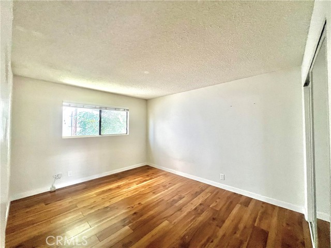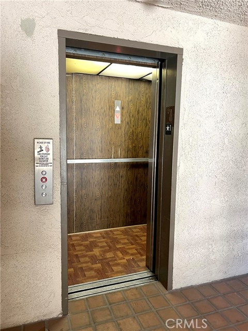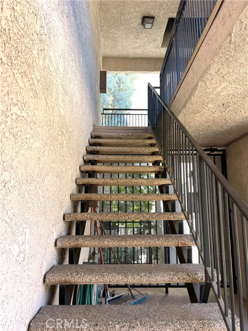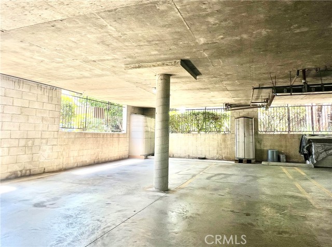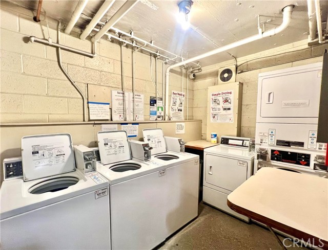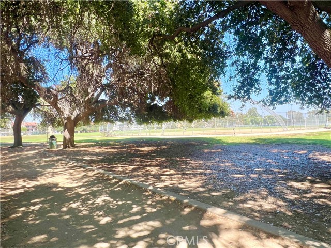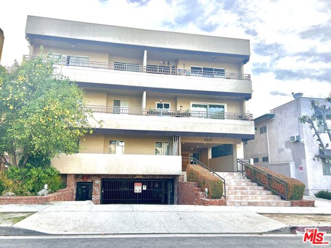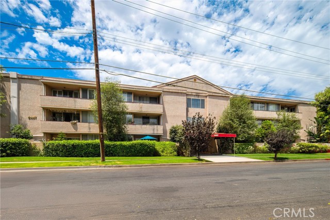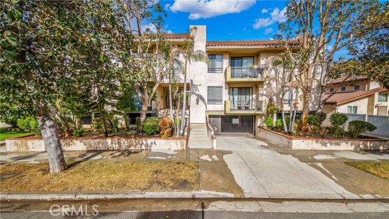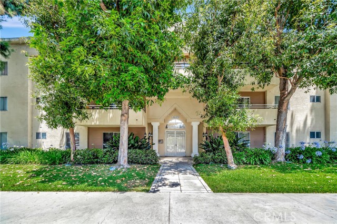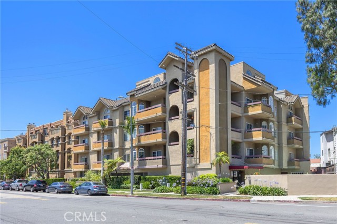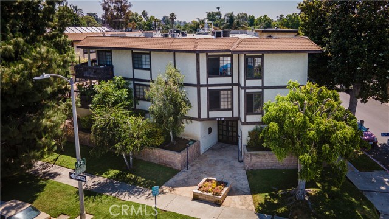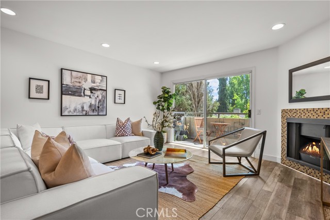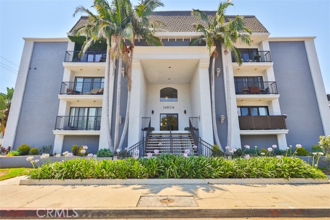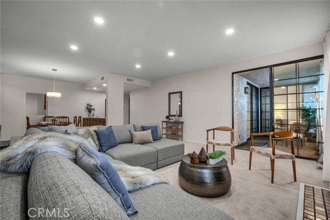5003 Tilden Avenue #204
Sherman Oaks, CA 91423
Sherman Oaks Condo in Prime Location with Newly Improved Pricing — Discover the perfect blend of comfort and convenience in this charming 2 bed, 2 bath condo nestled in the heart of Sherman Oaks. Offering 949 sf, this single level unit is situated on the second floor overlooking the spacious courtyard of this gated complex. As you step inside, you'll be greeted with thoughtfully designed living spaces that has updated kitchen and bathrooms. The building is equipped with an elevator, ensuring effortless access and provides community laundry facilities for your everyday needs. Parking is 2 side-by-side parking spaces in the shared subterranean community garage. This condo's location is in a quiet cul-de-sac street within proximity to a large park with ample space for sports or just your daily pet walks. Sherman Oaks Hospital is within a short 5 min walk away. And with easy access to the 101 and 405 frwys, you can make your way to UCLA within 20 mins or to DTLA within 35 mins. Seize this opportunity to make this condo your own.
PROPERTY INFORMATION
| MLS # | PW24180437 | Lot Size | 20,199 Sq. Ft. |
| HOA Fees | $508/Monthly | Property Type | Condominium |
| Price | $ 528,000
Price Per SqFt: $ 556 |
DOM | 355 Days |
| Address | 5003 Tilden Avenue #204 | Type | Residential |
| City | Sherman Oaks | Sq.Ft. | 949 Sq. Ft. |
| Postal Code | 91423 | Garage | 2 |
| County | Los Angeles | Year Built | 1980 |
| Bed / Bath | 2 / 2 | Parking | 2 |
| Built In | 1980 | Status | Active |
INTERIOR FEATURES
| Has Laundry | Yes |
| Laundry Information | Community, Individual Room |
| Has Fireplace | No |
| Fireplace Information | None |
| Has Appliances | Yes |
| Kitchen Appliances | Dishwasher, Electric Range, Disposal, Microwave, Refrigerator, Water Heater |
| Kitchen Information | Quartz Counters |
| Kitchen Area | Dining Room |
| Has Heating | Yes |
| Heating Information | Central |
| Room Information | All Bedrooms Down, Kitchen, Living Room, Main Floor Bedroom, Main Floor Primary Bedroom, Primary Bathroom, Primary Bedroom, Walk-In Closet |
| Has Cooling | Yes |
| Cooling Information | Central Air |
| Flooring Information | Laminate, Tile, Wood |
| InteriorFeatures Information | Unfurnished |
| EntryLocation | 2 |
| Entry Level | 2 |
| Has Spa | No |
| SpaDescription | None |
| SecuritySafety | Automatic Gate, Carbon Monoxide Detector(s), Closed Circuit Camera(s), Gated Community, Security Lights, Smoke Detector(s) |
| Bathroom Information | Bathtub, Shower, Shower in Tub, Exhaust fan(s), Main Floor Full Bath, Quartz Counters, Upgraded, Walk-in shower |
| Main Level Bedrooms | 1 |
| Main Level Bathrooms | 1 |
EXTERIOR FEATURES
| Has Pool | No |
| Pool | None |
| Has Patio | Yes |
| Patio | None |
WALKSCORE
MAP
MORTGAGE CALCULATOR
- Principal & Interest:
- Property Tax: $563
- Home Insurance:$119
- HOA Fees:$508.28
- Mortgage Insurance:
PRICE HISTORY
| Date | Event | Price |
| 10/28/2024 | Price Change | $528,000 (-3.83%) |
| 10/03/2024 | Price Change | $549,000 (-3.51%) |
| 08/30/2024 | Listed | $569,000 |

Topfind Realty
REALTOR®
(844)-333-8033
Questions? Contact today.
Use a Topfind agent and receive a cash rebate of up to $5,280
Sherman Oaks Similar Properties
Listing provided courtesy of Vivienne Tran, Cali Home Realty. Based on information from California Regional Multiple Listing Service, Inc. as of #Date#. This information is for your personal, non-commercial use and may not be used for any purpose other than to identify prospective properties you may be interested in purchasing. Display of MLS data is usually deemed reliable but is NOT guaranteed accurate by the MLS. Buyers are responsible for verifying the accuracy of all information and should investigate the data themselves or retain appropriate professionals. Information from sources other than the Listing Agent may have been included in the MLS data. Unless otherwise specified in writing, Broker/Agent has not and will not verify any information obtained from other sources. The Broker/Agent providing the information contained herein may or may not have been the Listing and/or Selling Agent.
