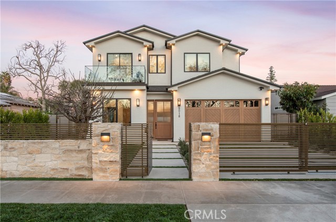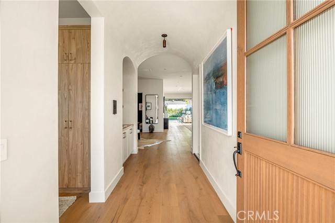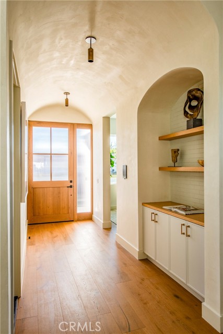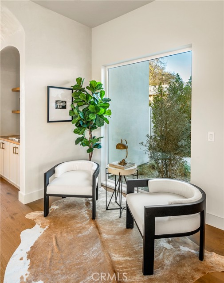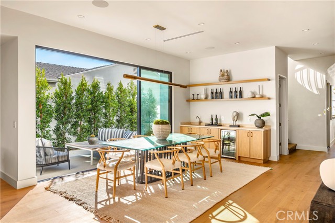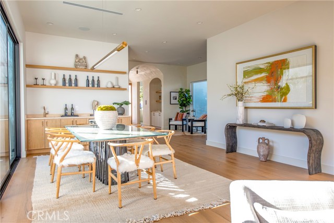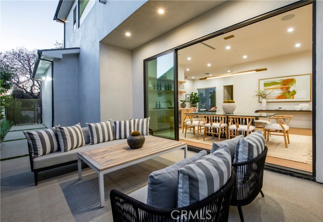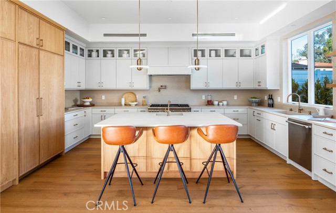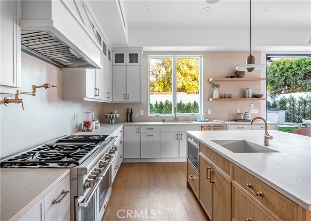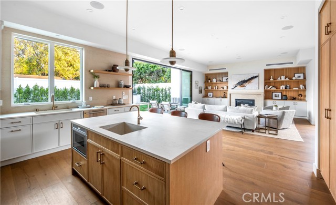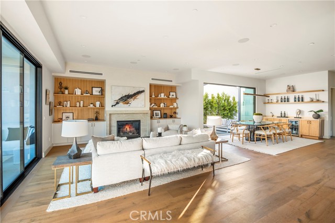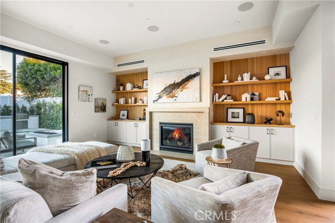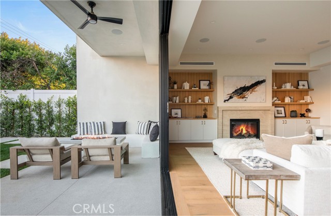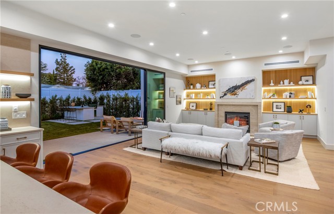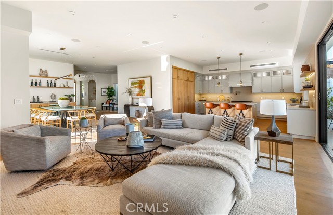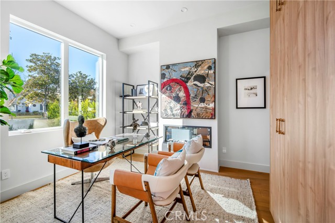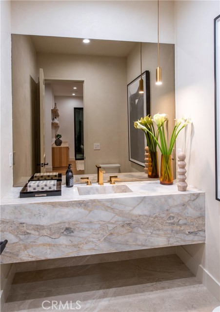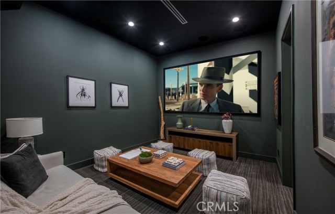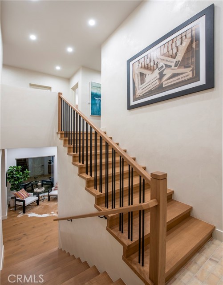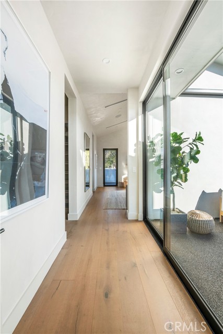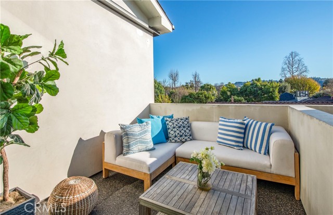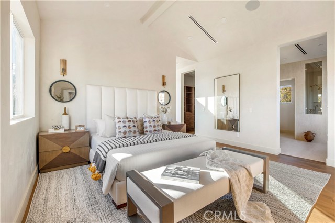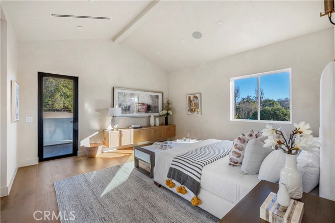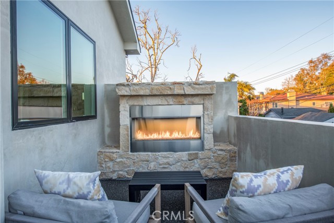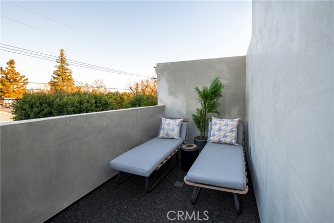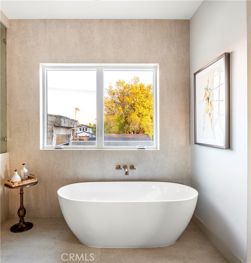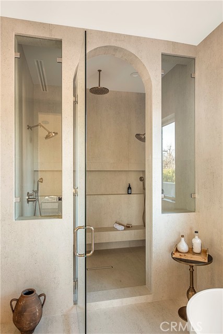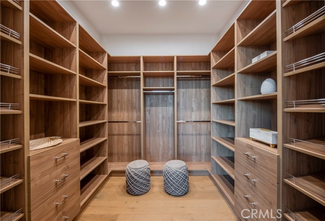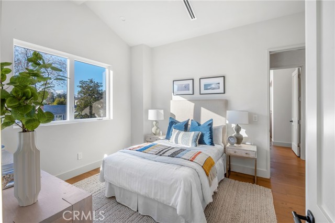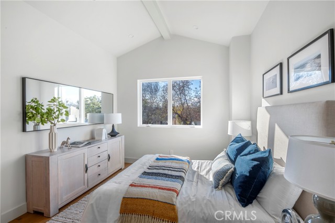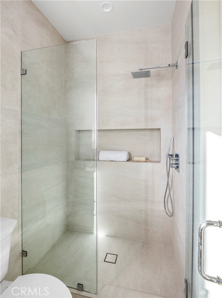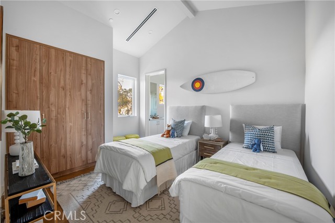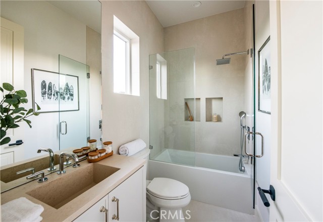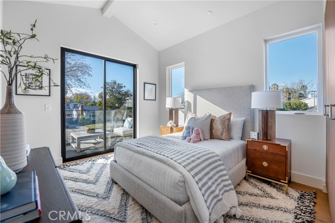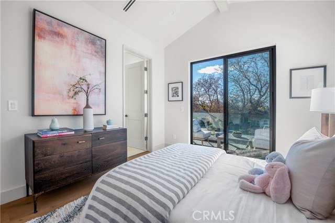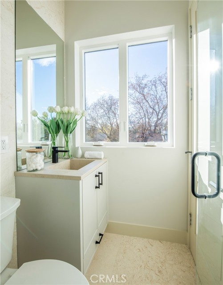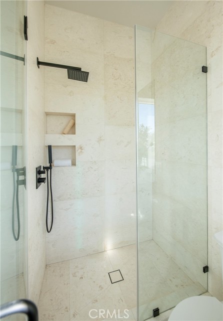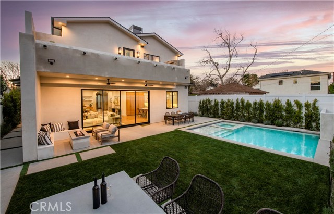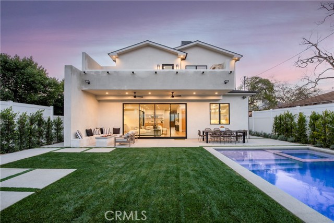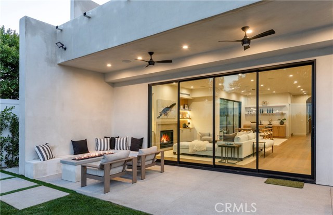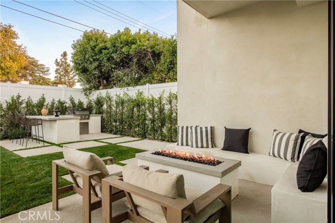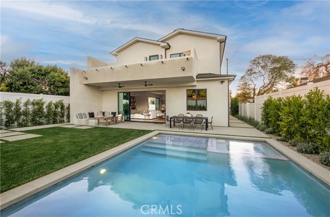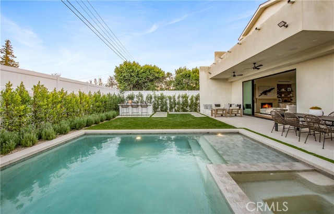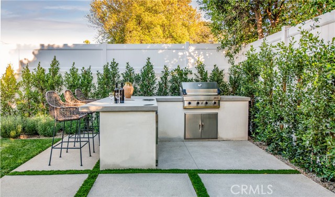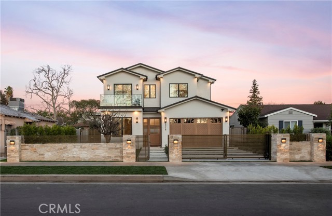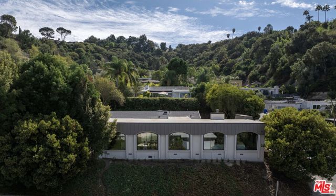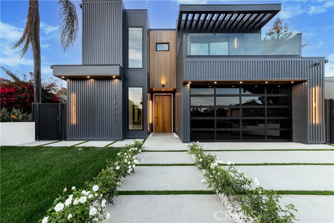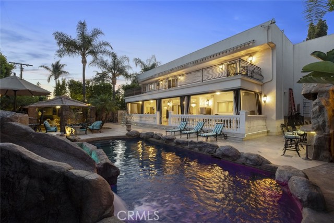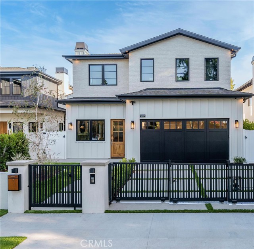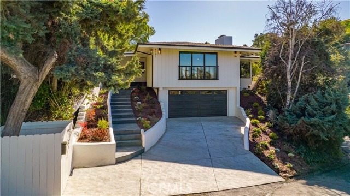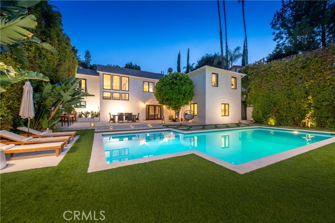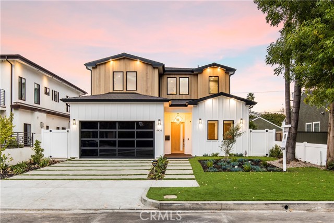5018 Varna Avenue
Sherman Oaks, CA 91423
Sold
5018 Varna Avenue
Sherman Oaks, CA 91423
Sold
Introducing a newly constructed 5BD/5.5BA home located in the heart of Sherman Oaks. This architectural marvel boasts an array of sophisticated details, opulent finishes, and designer accents. Step inside to discover an open floor plan flooded with natural light. The formal dining room showcases a sleek bar with built-in cabinetry, leading to a secluded patio, an ideal setting for al-fresco dining. Adjacent to the dining room, the chef’s kitchen is equipped with custom cabinetry, high-end appliances, and a large center island that seamlessly connects to the living room space. The living room, adorned with a cozy fireplace and built-ins, effortlessly extends to the resort-style backyard through oversized stacking glass doors. The lower level also features a full en-suite bedroom, a separate powder room, as well as a theater room. Soaring ceilings, designer light fixtures, wide plank European oak flooring, and crown molding enhance the home’s sophistication. Upstairs, the luxurious main suite is a complete retreat with two spacious balconies, one which has a fireplace, vaulted ceilings and an expansive walk-in, custom-built closet. The spa-like bath has a soaking tub, oversized glass shower, dual vanities and porcelain slab counters. Three additional en-suite bedrooms can be found upstairs, each with ample closet space. The entertainer’s backyard beckons with a sparkling pool and spa, a custom fire pit, a built-in barbecue, and a covered patio. Nestled in a highly desirable pocket of Sherman Oaks and just minutes away from the vibrant shopping and dining scene on Ventura, this home invites you to embrace a lifestyle of luxury and convenience. Welcome!
PROPERTY INFORMATION
| MLS # | SR24021738 | Lot Size | 7,079 Sq. Ft. |
| HOA Fees | $0/Monthly | Property Type | Single Family Residence |
| Price | $ 3,299,000
Price Per SqFt: $ 856 |
DOM | 522 Days |
| Address | 5018 Varna Avenue | Type | Residential |
| City | Sherman Oaks | Sq.Ft. | 3,852 Sq. Ft. |
| Postal Code | 91423 | Garage | 2 |
| County | Los Angeles | Year Built | 1946 |
| Bed / Bath | 5 / 5.5 | Parking | 2 |
| Built In | 1946 | Status | Closed |
| Sold Date | 2024-04-10 |
INTERIOR FEATURES
| Has Laundry | Yes |
| Laundry Information | Individual Room, Upper Level |
| Has Fireplace | Yes |
| Fireplace Information | Living Room, Patio, Fire Pit |
| Has Appliances | Yes |
| Kitchen Appliances | Barbecue, Dishwasher, Gas Range, Microwave, Refrigerator |
| Kitchen Information | Kitchen Island, Kitchen Open to Family Room, Remodeled Kitchen |
| Kitchen Area | Dining Room |
| Has Heating | Yes |
| Heating Information | Central |
| Room Information | Family Room, Laundry, Main Floor Bedroom, Primary Suite, Walk-In Closet |
| Has Cooling | Yes |
| Cooling Information | Central Air |
| InteriorFeatures Information | High Ceilings |
| EntryLocation | 1 |
| Entry Level | 1 |
| Has Spa | Yes |
| SpaDescription | Private, In Ground |
| Bathroom Information | Remodeled, Separate tub and shower, Soaking Tub, Walk-in shower |
| Main Level Bedrooms | 1 |
| Main Level Bathrooms | 2 |
EXTERIOR FEATURES
| Has Pool | Yes |
| Pool | Private, In Ground |
| Has Patio | Yes |
| Patio | Patio |
WALKSCORE
MAP
MORTGAGE CALCULATOR
- Principal & Interest:
- Property Tax: $3,519
- Home Insurance:$119
- HOA Fees:$0
- Mortgage Insurance:
PRICE HISTORY
| Date | Event | Price |
| 04/01/2024 | Pending | $3,299,000 |
| 03/11/2024 | Active Under Contract | $3,299,000 |
| 02/01/2024 | Listed | $3,299,000 |

Topfind Realty
REALTOR®
(844)-333-8033
Questions? Contact today.
Interested in buying or selling a home similar to 5018 Varna Avenue?
Listing provided courtesy of Andrew Teshinsky, Equity Union. Based on information from California Regional Multiple Listing Service, Inc. as of #Date#. This information is for your personal, non-commercial use and may not be used for any purpose other than to identify prospective properties you may be interested in purchasing. Display of MLS data is usually deemed reliable but is NOT guaranteed accurate by the MLS. Buyers are responsible for verifying the accuracy of all information and should investigate the data themselves or retain appropriate professionals. Information from sources other than the Listing Agent may have been included in the MLS data. Unless otherwise specified in writing, Broker/Agent has not and will not verify any information obtained from other sources. The Broker/Agent providing the information contained herein may or may not have been the Listing and/or Selling Agent.
