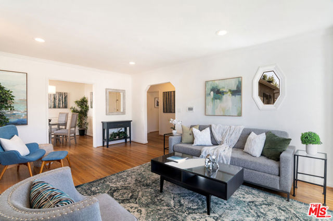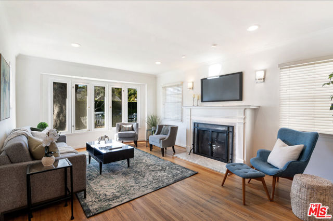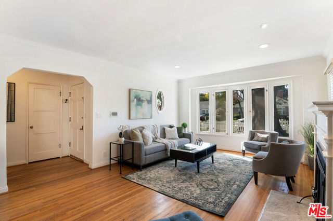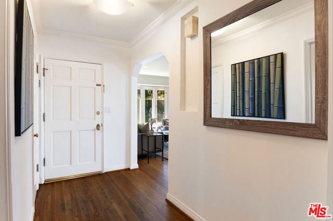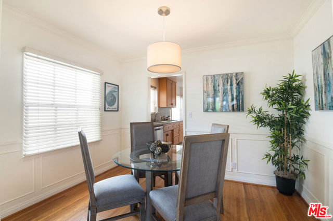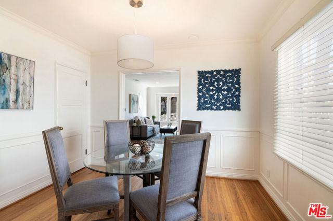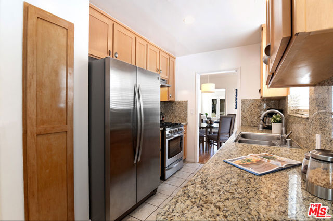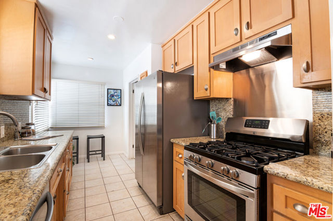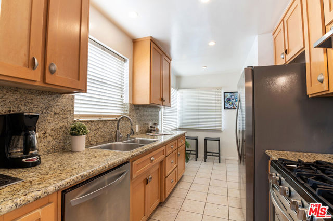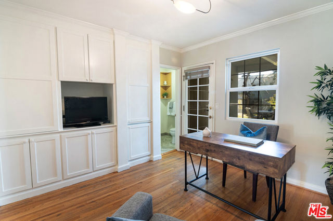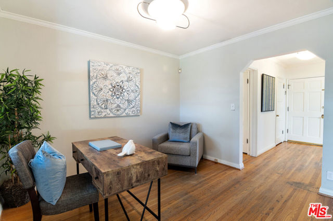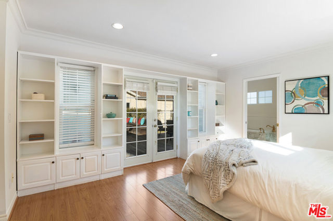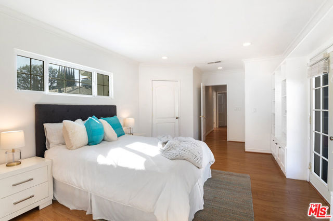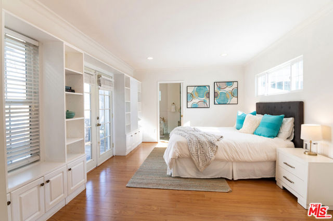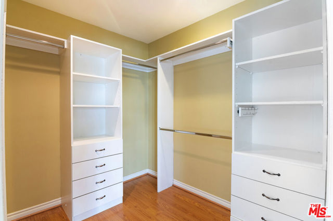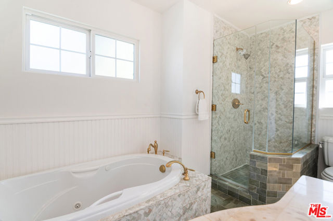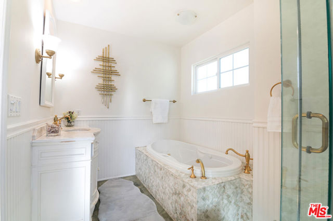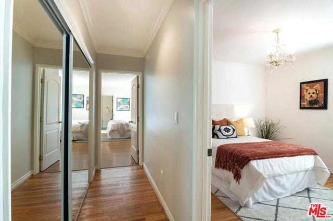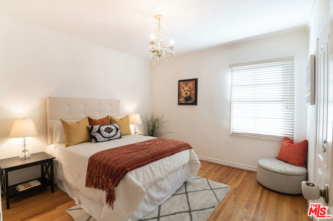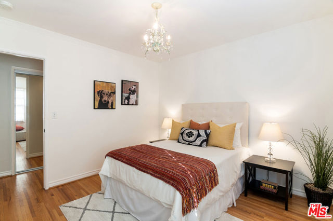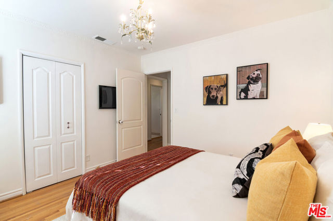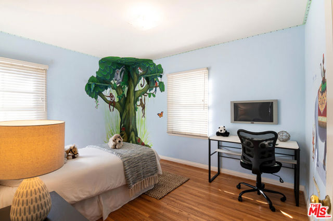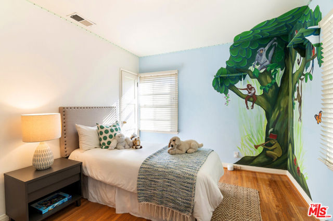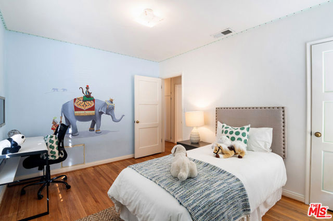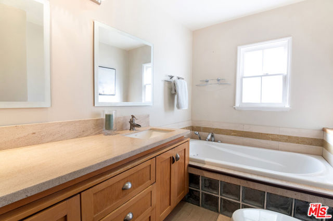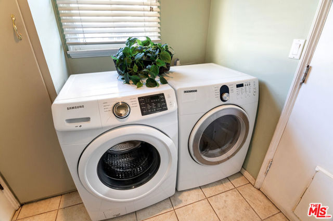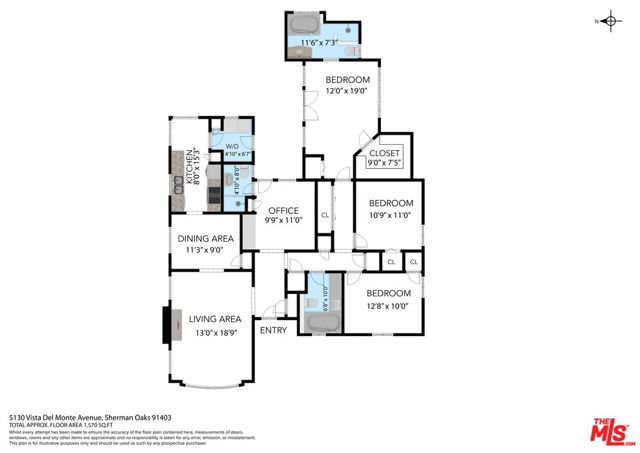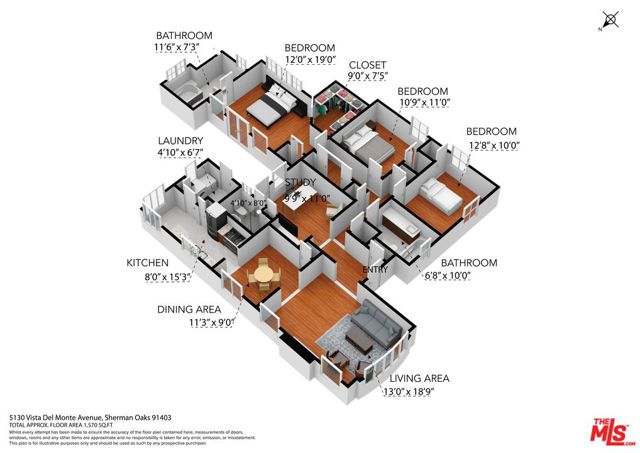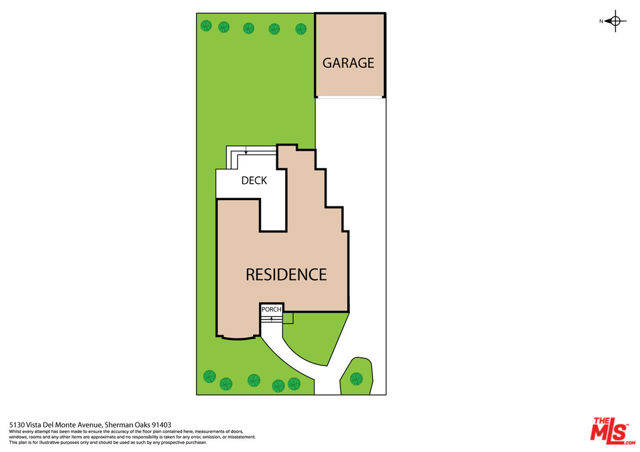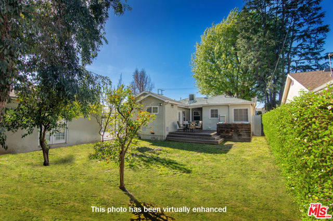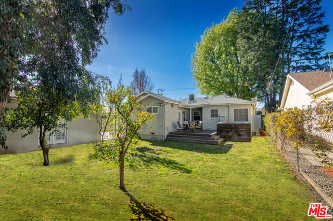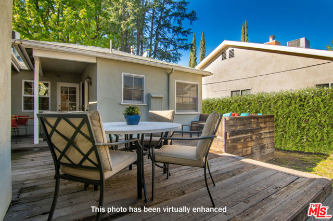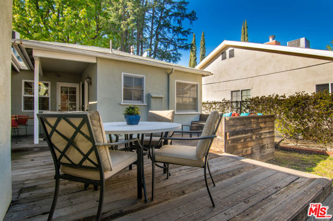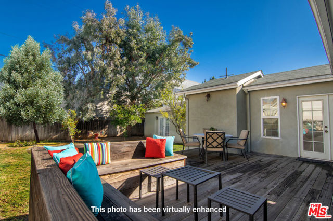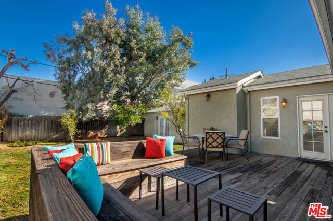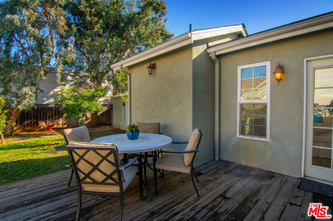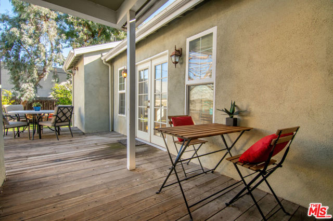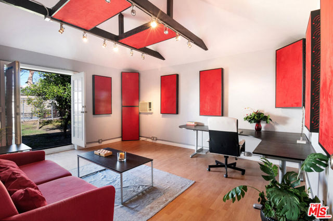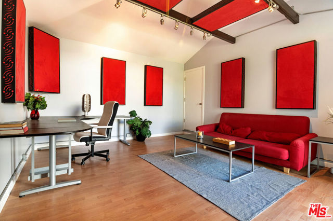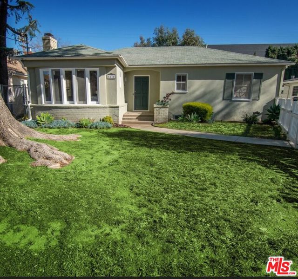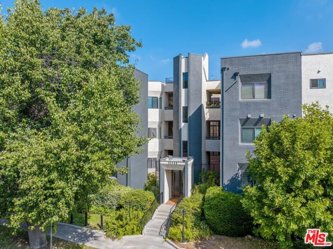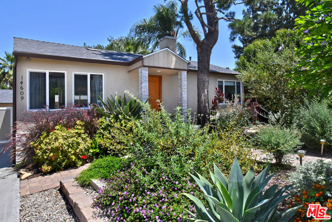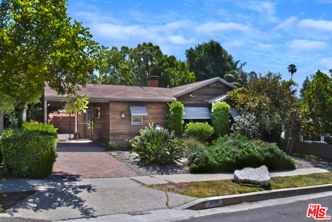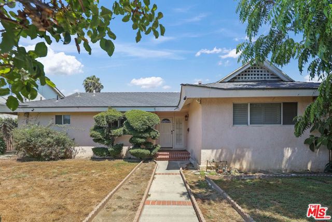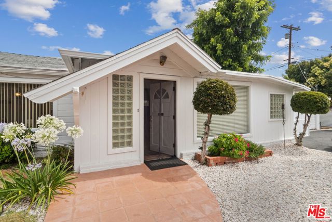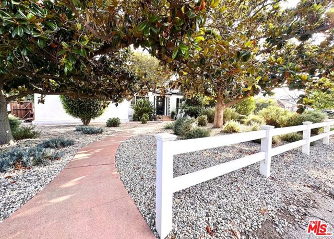5130 Vista Del Monte Avenue
Sherman Oaks, CA 91403
Sold
5130 Vista Del Monte Avenue
Sherman Oaks, CA 91403
Sold
Cheerful 3 bed + Office, 3 bath Traditional located on a quiet tree-lined street in Sherman Oaks. Enter into a welcoming living room that is flooded with light and showcases a fireplace, large windows and hardwood floors that extend to the dining room. Beyond the dining room, a galley style kitchen features a breakfast area, plenty of cabinets, granite counters, views of the yard and there is an adjacent laundry room with additional storage. Three well sized bedrooms are conveniently located on one side of the home. The primary bedroom is a spacious retreat with a large walk-in closet, elegant ensuite bathroom and direct access to the private backyard. Two secondary bedrooms offer ample closet space, natural light and are serviced by a full bathroom with tub and separate shower stall. A den, complete with ensuite three-quarter bath, wall of built-ins and private entrance, would make a perfect home office or a 4th bedroom! The private backyard is wonderfully sized for entertaining and awaiting its next Owner's creative vision. The garage was finished with double drywall and acoustic panels, ideal for a screening room/yoga studio/home theater! Conveniently located in close proximity to the Fashion Square Mall, Trader Joe's and the best entertainment and dining along Ventura Blvd. This home proves the old adage that "location is everything". Don't miss out on this amazing opportunity.*Some exterior photos have been virtually enhanced. Seller has never used the fireplace and should be considered decorative.
PROPERTY INFORMATION
| MLS # | 23231913 | Lot Size | 6,874 Sq. Ft. |
| HOA Fees | $0/Monthly | Property Type | Single Family Residence |
| Price | $ 1,150,000
Price Per SqFt: $ 635 |
DOM | 1006 Days |
| Address | 5130 Vista Del Monte Avenue | Type | Residential |
| City | Sherman Oaks | Sq.Ft. | 1,810 Sq. Ft. |
| Postal Code | 91403 | Garage | N/A |
| County | Los Angeles | Year Built | 1948 |
| Bed / Bath | 3 / 2 | Parking | 2 |
| Built In | 1948 | Status | Closed |
| Sold Date | 2023-02-28 |
INTERIOR FEATURES
| Has Laundry | Yes |
| Laundry Information | Washer Included, Dryer Included, Individual Room, Inside |
| Has Fireplace | Yes |
| Fireplace Information | Living Room |
| Has Appliances | Yes |
| Kitchen Appliances | Dishwasher, Disposal, Refrigerator |
| Has Heating | Yes |
| Heating Information | Central |
| Room Information | Walk-In Closet, Primary Bathroom, Office, Living Room |
| Has Cooling | Yes |
| Cooling Information | Central Air |
| Flooring Information | Laminate, Wood, Tile |
| EntryLocation | Living Room |
| Has Spa | No |
| SpaDescription | None |
| WindowFeatures | Blinds |
EXTERIOR FEATURES
| Has Pool | No |
| Pool | None |
| Has Patio | Yes |
| Patio | Deck |
WALKSCORE
MAP
MORTGAGE CALCULATOR
- Principal & Interest:
- Property Tax: $1,227
- Home Insurance:$119
- HOA Fees:$0
- Mortgage Insurance:
PRICE HISTORY
| Date | Event | Price |
| 02/28/2023 | Sold | $1,100,000 |
| 02/07/2023 | Active Under Contract | $1,150,000 |
| 01/24/2023 | Listed | $1,150,000 |

Topfind Realty
REALTOR®
(844)-333-8033
Questions? Contact today.
Interested in buying or selling a home similar to 5130 Vista Del Monte Avenue?
Listing provided courtesy of Elizabeth Marquart, RE/MAX ESTATE PROPERTIES. Based on information from California Regional Multiple Listing Service, Inc. as of #Date#. This information is for your personal, non-commercial use and may not be used for any purpose other than to identify prospective properties you may be interested in purchasing. Display of MLS data is usually deemed reliable but is NOT guaranteed accurate by the MLS. Buyers are responsible for verifying the accuracy of all information and should investigate the data themselves or retain appropriate professionals. Information from sources other than the Listing Agent may have been included in the MLS data. Unless otherwise specified in writing, Broker/Agent has not and will not verify any information obtained from other sources. The Broker/Agent providing the information contained herein may or may not have been the Listing and/or Selling Agent.
