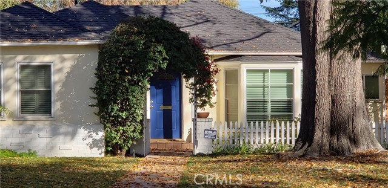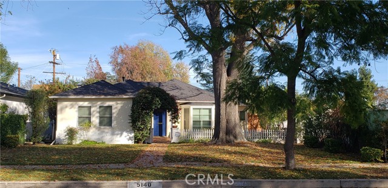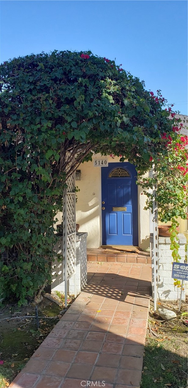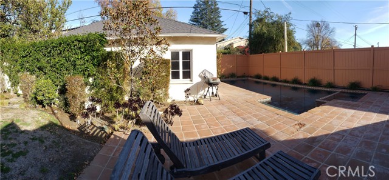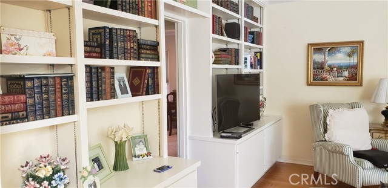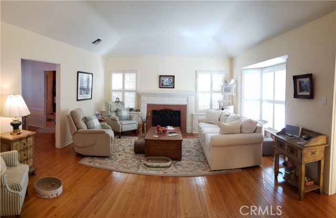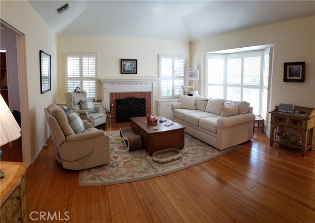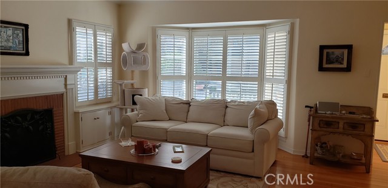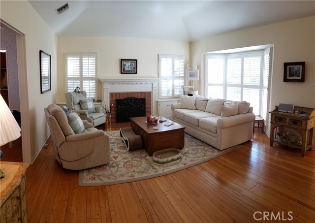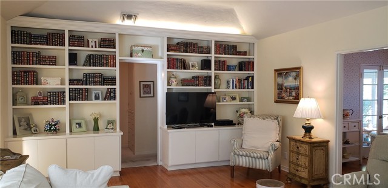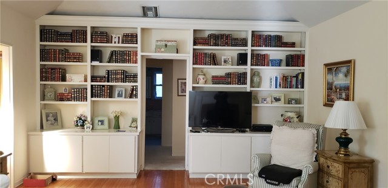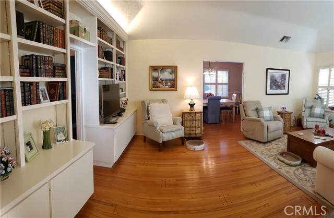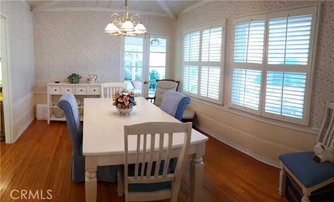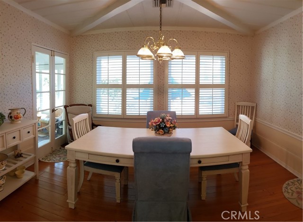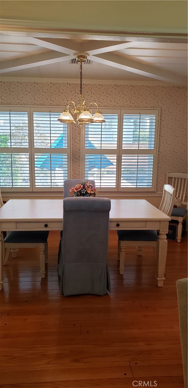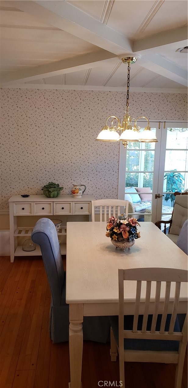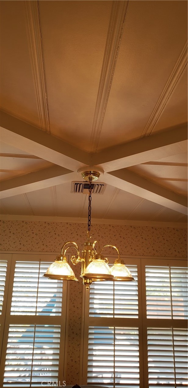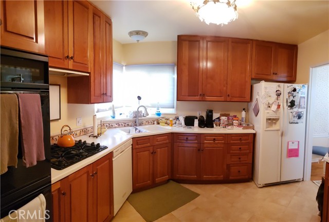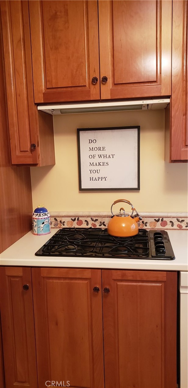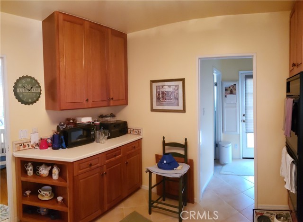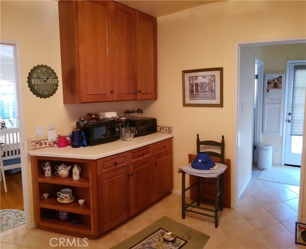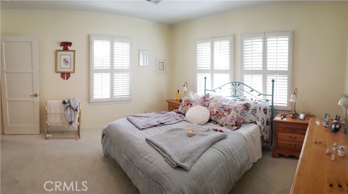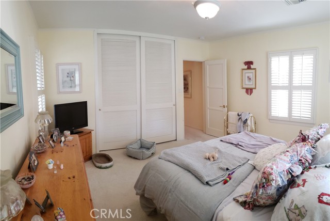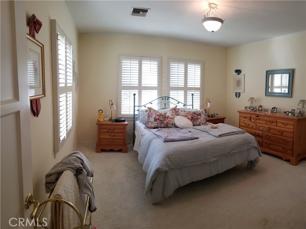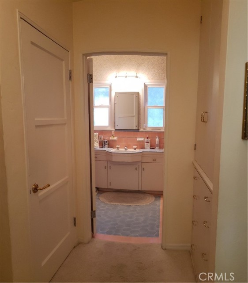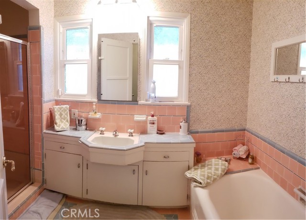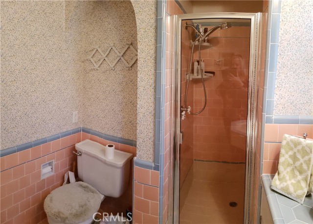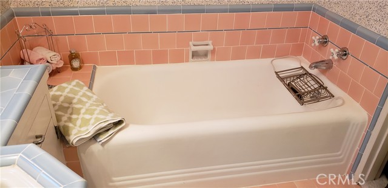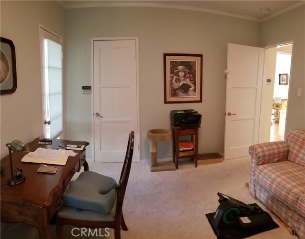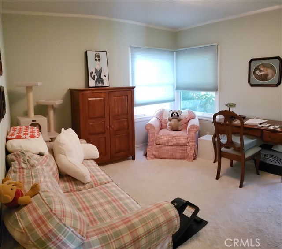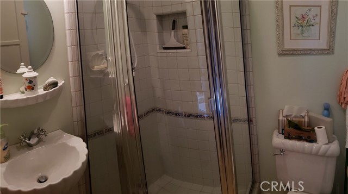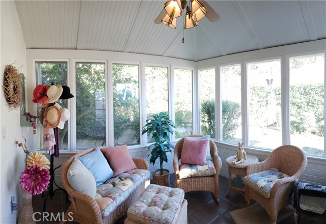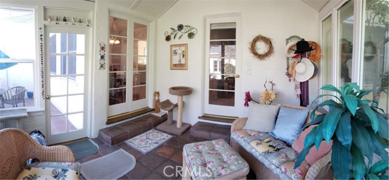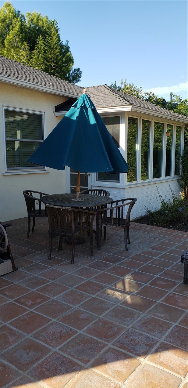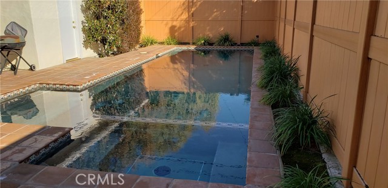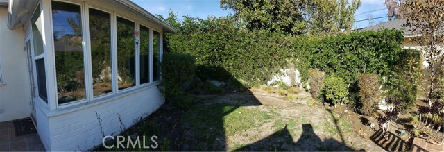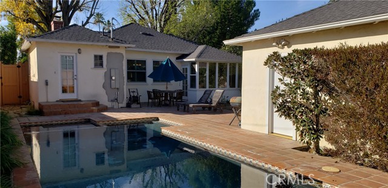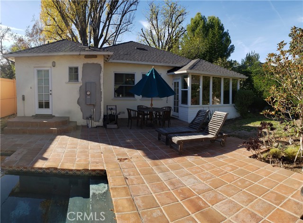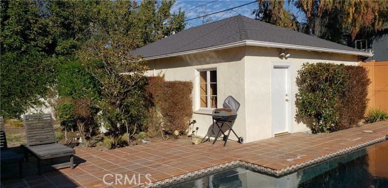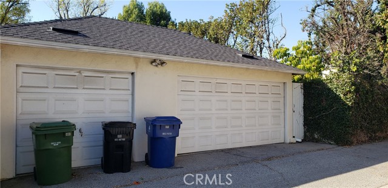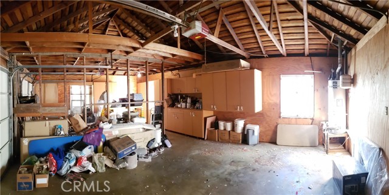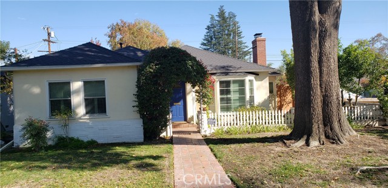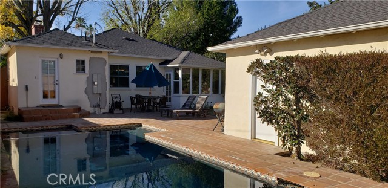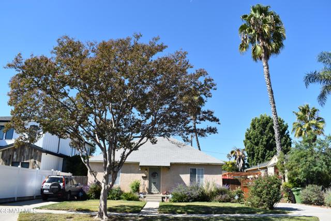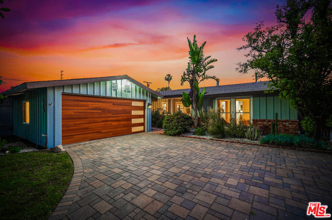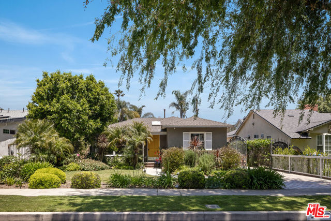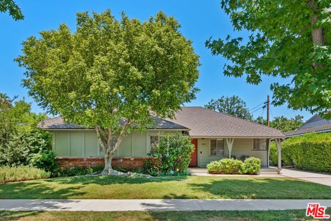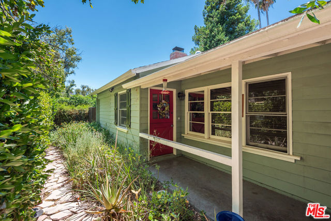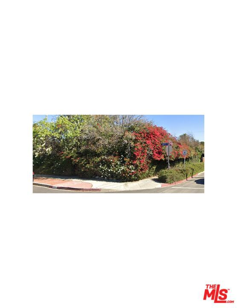5140 Nagle Avenue
Sherman Oaks, CA 91423
Sold
5140 Nagle Avenue
Sherman Oaks, CA 91423
Sold
Opportunity Knocks! Don't miss this Charming 2 Bedroom, 2 Bath Home with Character Galore. The giant elm shaded pathway takes you through the Enchanted Arched Trellis that leads you to a step back in time. As you walk through the Entryway into the spacious Living Room your notice the Coved Ceilings, Hardwood Flooring, the Cozy Fireplace, Built in Bookcases, A Bay Window with Plantation Shutters, and Plenty of Windows to allow for Natural Lighting. The Lovely Formal Dining with it's Coffered Ceiling looks out onto the rear yard. The Ample Kitchen Features plenty of beautiful cabinetry for storage with lots of countertop space as well. You will find the laundry room with pantry just off of the kitchen. The roomy primary bedroom as plenty of closet space as does the secondary bedroom. The 1930's style bathroom with it's separate tub and shower and the original tile has been impeccably maintained. The secondary bath has been updated but remains in character with the home. There is a delightful and inviting sun/garden room off of the dining room and second bedroom that also accesses the rear yard. The Wonderful Rear Yard features a Pool and Spa, a large patio area with pavers, a charming garden, and access to an oversized detached three car garage, someone may want to convert to an ADU. This is such a Beautiful Home in a Lovely Serene Neighborhood, come make it your own.
PROPERTY INFORMATION
| MLS # | SR22244411 | Lot Size | 6,978 Sq. Ft. |
| HOA Fees | $0/Monthly | Property Type | Single Family Residence |
| Price | $ 1,350,000
Price Per SqFt: $ 1,047 |
DOM | 1074 Days |
| Address | 5140 Nagle Avenue | Type | Residential |
| City | Sherman Oaks | Sq.Ft. | 1,289 Sq. Ft. |
| Postal Code | 91423 | Garage | 3 |
| County | Los Angeles | Year Built | 1938 |
| Bed / Bath | 2 / 2 | Parking | 3 |
| Built In | 1938 | Status | Closed |
| Sold Date | 2023-01-31 |
INTERIOR FEATURES
| Has Laundry | Yes |
| Laundry Information | Dryer Included, Individual Room, Washer Included |
| Has Fireplace | Yes |
| Fireplace Information | Living Room, Gas, Gas Starter, Wood Burning |
| Has Appliances | Yes |
| Kitchen Appliances | Built-In Range, Double Oven, Disposal, Gas Oven, Gas Range |
| Kitchen Area | Dining Room |
| Has Heating | Yes |
| Heating Information | Central |
| Room Information | All Bedrooms Down, Kitchen, Living Room, Sun |
| Has Cooling | Yes |
| Cooling Information | Central Air |
| Flooring Information | Carpet, Tile, Wood |
| InteriorFeatures Information | Coffered Ceiling(s) |
| Has Spa | Yes |
| SpaDescription | Private, Gunite, In Ground |
| Bathroom Information | Bathtub, Shower, Separate tub and shower |
| Main Level Bedrooms | 2 |
| Main Level Bathrooms | 2 |
EXTERIOR FEATURES
| Has Pool | Yes |
| Pool | Private, Gunite, In Ground |
| Has Patio | Yes |
| Patio | Enclosed, Patio, Patio Open, Stone, Tile |
WALKSCORE
MAP
MORTGAGE CALCULATOR
- Principal & Interest:
- Property Tax: $1,440
- Home Insurance:$119
- HOA Fees:$0
- Mortgage Insurance:
PRICE HISTORY
| Date | Event | Price |
| 11/19/2022 | Listed | $1,350,000 |

Topfind Realty
REALTOR®
(844)-333-8033
Questions? Contact today.
Interested in buying or selling a home similar to 5140 Nagle Avenue?
Listing provided courtesy of Cathy Derose, Knollwood Realty, Inc.. Based on information from California Regional Multiple Listing Service, Inc. as of #Date#. This information is for your personal, non-commercial use and may not be used for any purpose other than to identify prospective properties you may be interested in purchasing. Display of MLS data is usually deemed reliable but is NOT guaranteed accurate by the MLS. Buyers are responsible for verifying the accuracy of all information and should investigate the data themselves or retain appropriate professionals. Information from sources other than the Listing Agent may have been included in the MLS data. Unless otherwise specified in writing, Broker/Agent has not and will not verify any information obtained from other sources. The Broker/Agent providing the information contained herein may or may not have been the Listing and/or Selling Agent.
