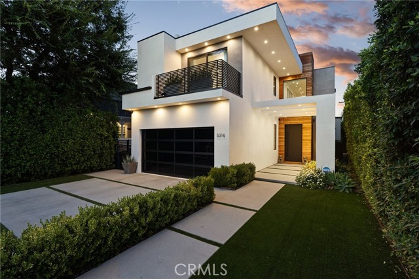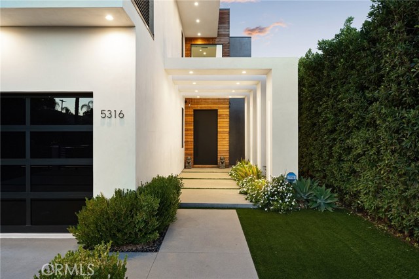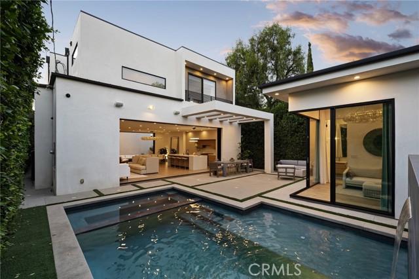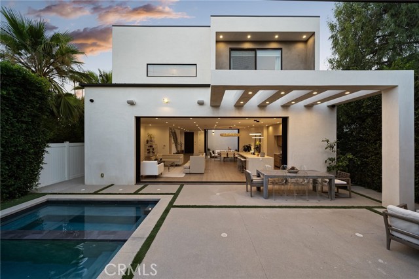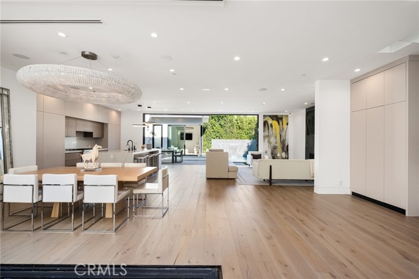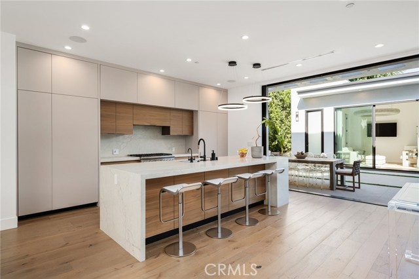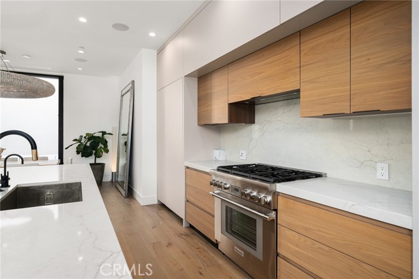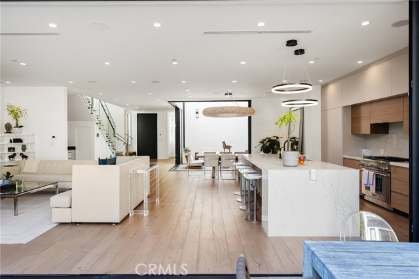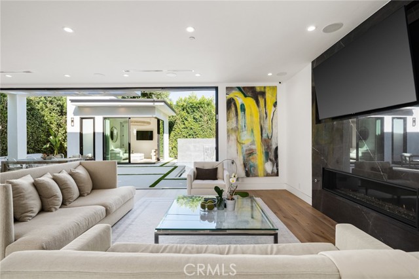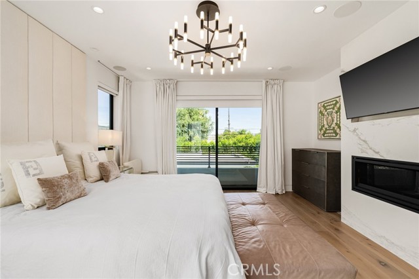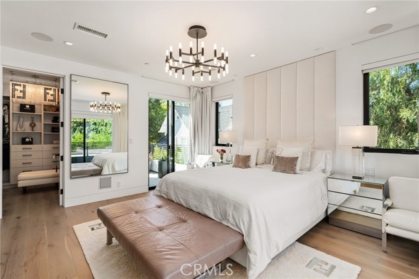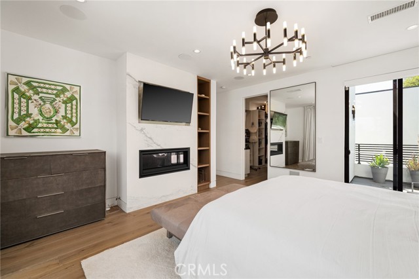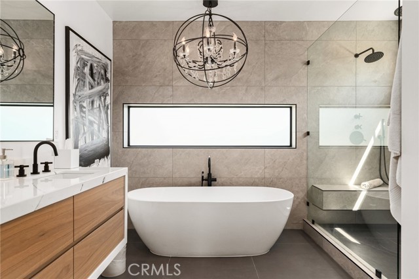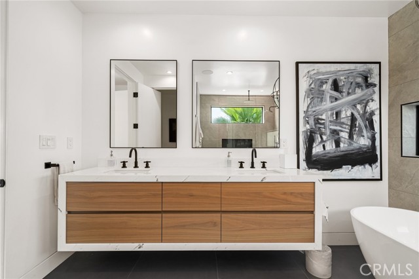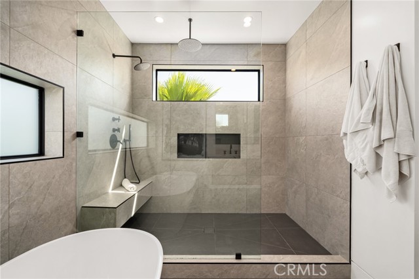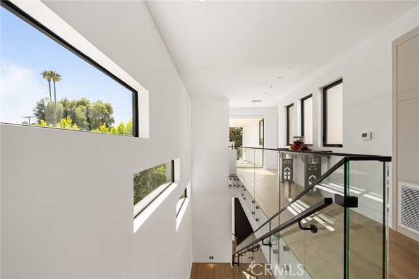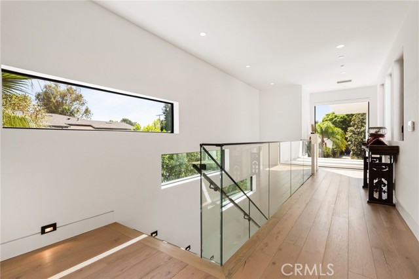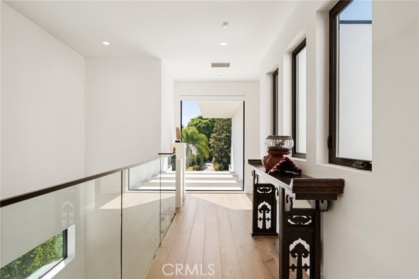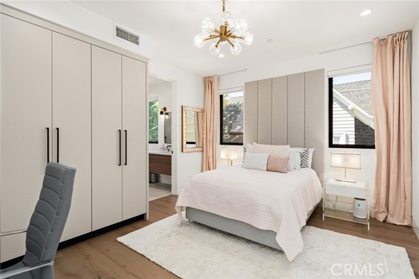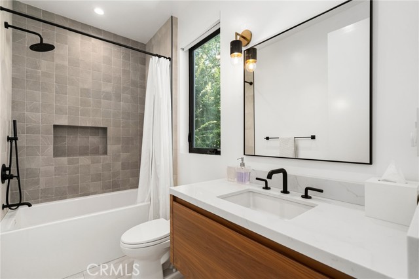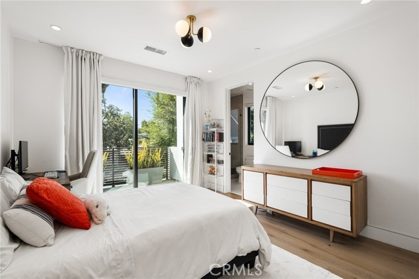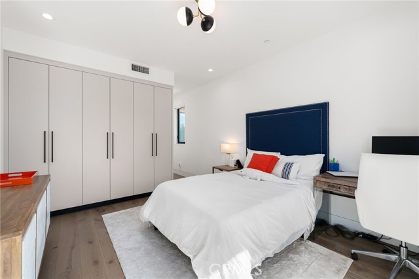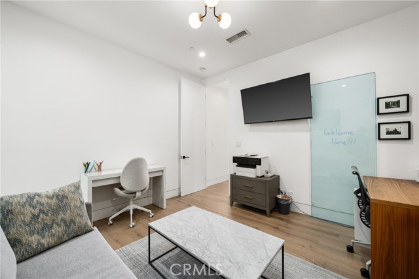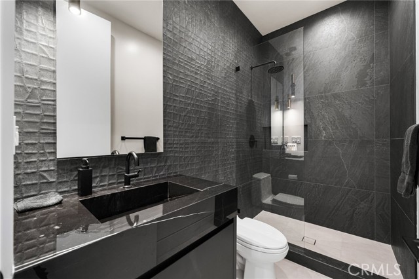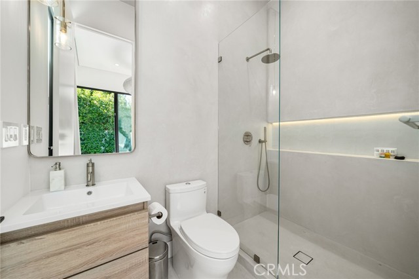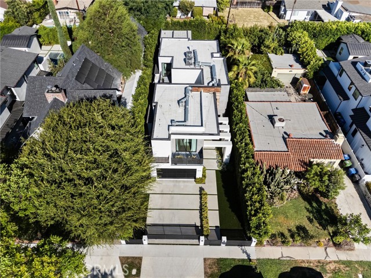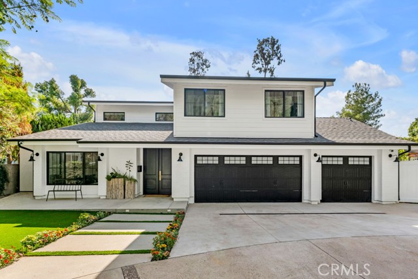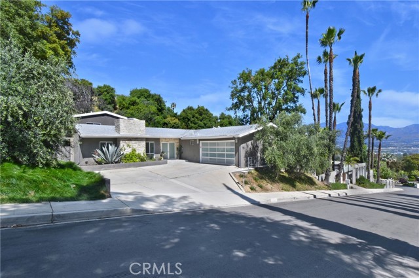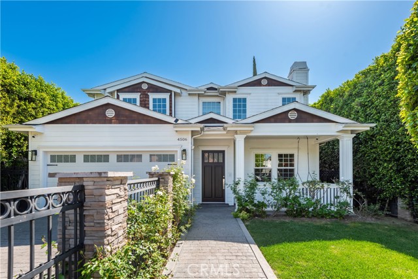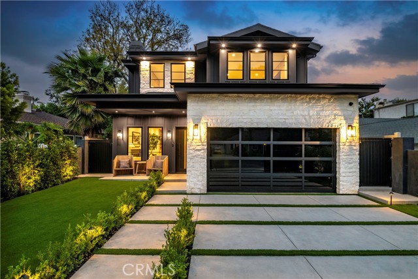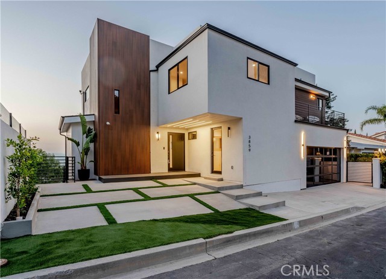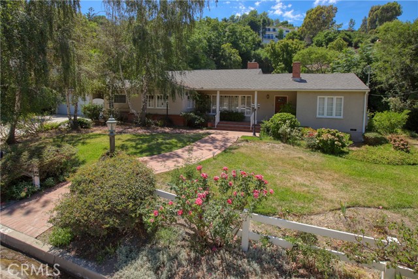5316 Lennox Avenue
Sherman Oaks, CA 91401
Welcome to 5316 Lennox Ave, a stunning modern residence in the heart of Sherman Oaks where modern architecture meets luxurious living. This beautifully designed 4-bedroom, 4-bathroom home plus the detached and fully permitted cabana offers an additional bedroom and 3/4 bath for guests or a poolside retreat. The epitome of sophistication and functionality, this property offers a private oasis while being conveniently located near all the essentials. The interior features Restoration Hardware fixtures, custom millwork, bespoke finishes, Thermador appliances, and sleek Concretta finish in the cabana, elevating the home's aesthetic. The smart home Control 4 system allows you to manage lighting, surround sound, TVs, and pool settings effortlessly. The Lutron and Wemo smart lighting systems, paired with apps to control your outdoor lights, gated entry, and pool area, make this home a true tech lover’s dream. Step outside to your private retreat, complete with a sparkling pool, spa, and low-maintenance turf surrounded by mature Ficus trees for complete privacy. The garage also has a EV Charger. Located in a prime spot with sidewalks on both sides of the street—a rarity for the area—you are within walking distance to Chandler Elementary, Westfield Fashion Square Mall, Sherman Oaks Recreation Center, and a variety of shops and restaurants. With easy access to both the 101 and 405 freeways, you can be anywhere in LA County within 30 minutes. 5316 Lennox Ave offers the perfect blend of style, technology, and convenience, making it a true gem in Sherman Oaks.
PROPERTY INFORMATION
| MLS # | PW24183383 | Lot Size | 6,077 Sq. Ft. |
| HOA Fees | $0/Monthly | Property Type | Single Family Residence |
| Price | $ 2,850,000
Price Per SqFt: $ 909 |
DOM | 391 Days |
| Address | 5316 Lennox Avenue | Type | Residential |
| City | Sherman Oaks | Sq.Ft. | 3,137 Sq. Ft. |
| Postal Code | 91401 | Garage | 2 |
| County | Los Angeles | Year Built | 2019 |
| Bed / Bath | 5 / 3 | Parking | 2 |
| Built In | 2019 | Status | Active |
INTERIOR FEATURES
| Has Laundry | Yes |
| Laundry Information | Gas & Electric Dryer Hookup, In Closet, Stackable |
| Has Fireplace | Yes |
| Fireplace Information | Family Room, Primary Bedroom, Fire Pit |
| Has Appliances | Yes |
| Kitchen Appliances | 6 Burner Stove, Dishwasher |
| Kitchen Information | Kitchen Island, Kitchen Open to Family Room |
| Kitchen Area | Area |
| Has Heating | Yes |
| Heating Information | Central |
| Room Information | Foyer, Great Room, Primary Bathroom, Primary Bedroom, Walk-In Closet |
| Has Cooling | Yes |
| Cooling Information | Central Air |
| Flooring Information | Concrete, Wood |
| InteriorFeatures Information | Home Automation System |
| DoorFeatures | Sliding Doors |
| EntryLocation | Street level |
| Entry Level | 1 |
| Has Spa | Yes |
| SpaDescription | In Ground |
| SecuritySafety | Security System, Smoke Detector(s) |
| Main Level Bedrooms | 1 |
| Main Level Bathrooms | 1 |
EXTERIOR FEATURES
| FoundationDetails | Slab |
| Has Pool | Yes |
| Pool | Private, Heated, In Ground |
| Has Patio | Yes |
| Patio | Cabana, Rear Porch |
WALKSCORE
MAP
MORTGAGE CALCULATOR
- Principal & Interest:
- Property Tax: $3,040
- Home Insurance:$119
- HOA Fees:$0
- Mortgage Insurance:
PRICE HISTORY
| Date | Event | Price |
| 10/17/2024 | Price Change (Relisted) | $2,850,000 (-4.84%) |
| 09/04/2024 | Listed | $2,995,000 |

Topfind Realty
REALTOR®
(844)-333-8033
Questions? Contact today.
Use a Topfind agent and receive a cash rebate of up to $28,500
Sherman Oaks Similar Properties
Listing provided courtesy of Felipe Crook, eXp Realty of Greater Los Angeles. Based on information from California Regional Multiple Listing Service, Inc. as of #Date#. This information is for your personal, non-commercial use and may not be used for any purpose other than to identify prospective properties you may be interested in purchasing. Display of MLS data is usually deemed reliable but is NOT guaranteed accurate by the MLS. Buyers are responsible for verifying the accuracy of all information and should investigate the data themselves or retain appropriate professionals. Information from sources other than the Listing Agent may have been included in the MLS data. Unless otherwise specified in writing, Broker/Agent has not and will not verify any information obtained from other sources. The Broker/Agent providing the information contained herein may or may not have been the Listing and/or Selling Agent.
