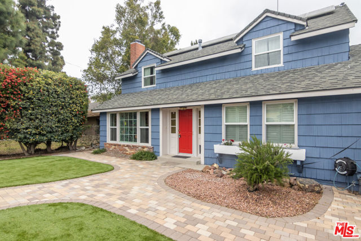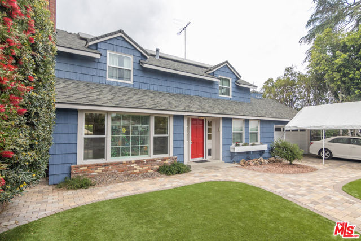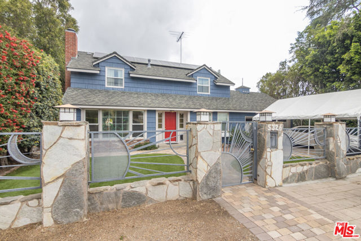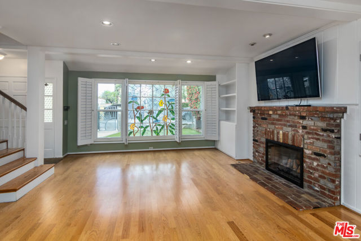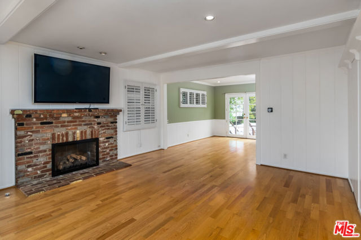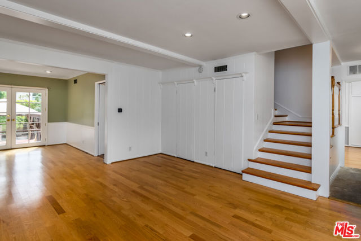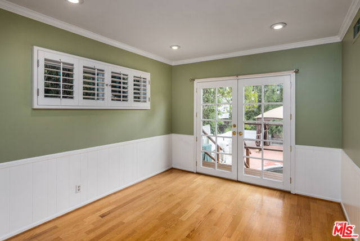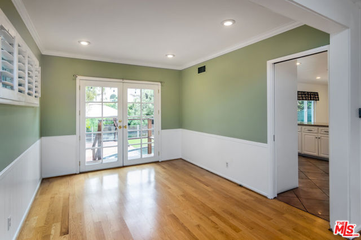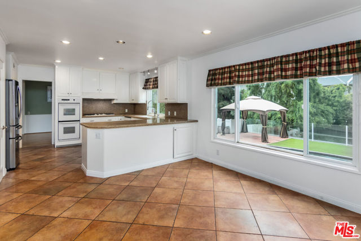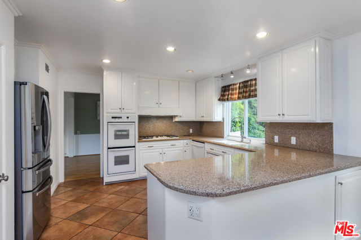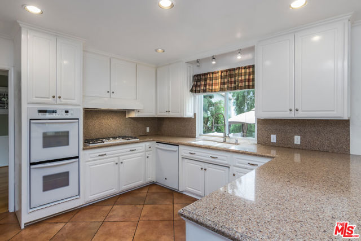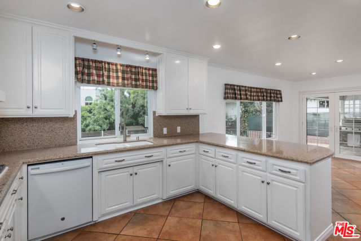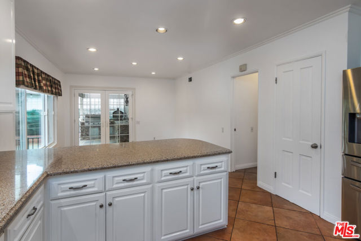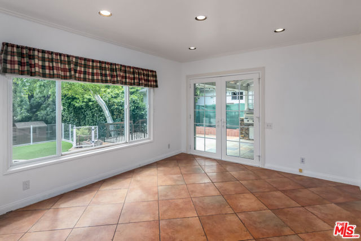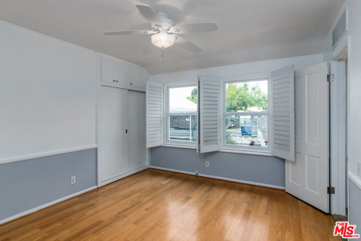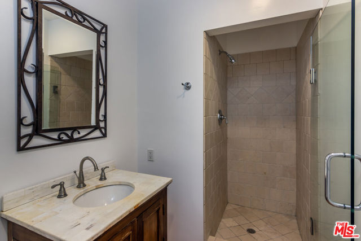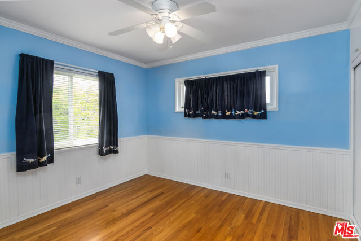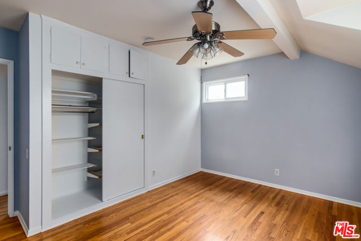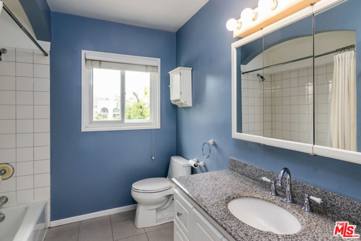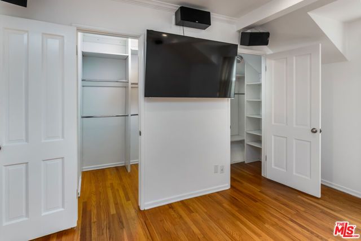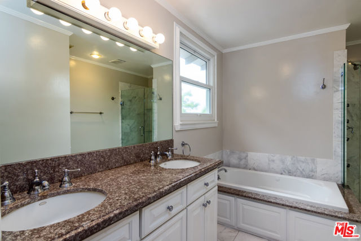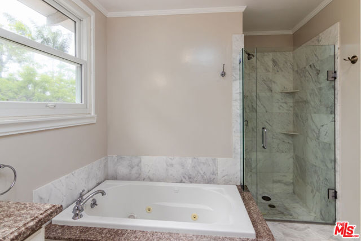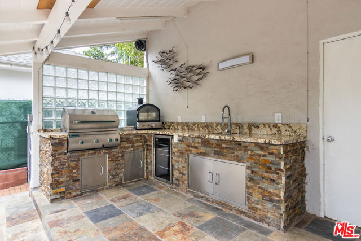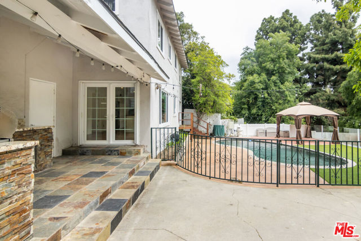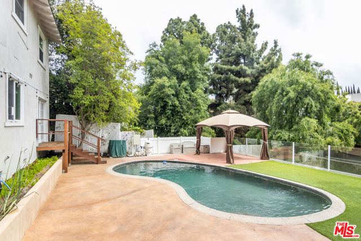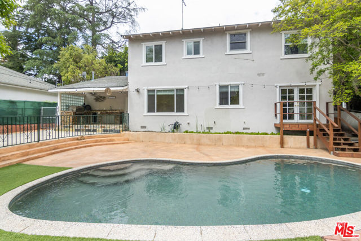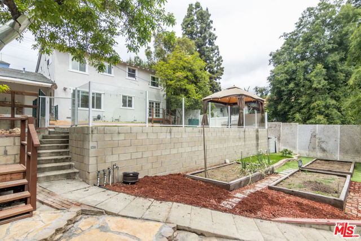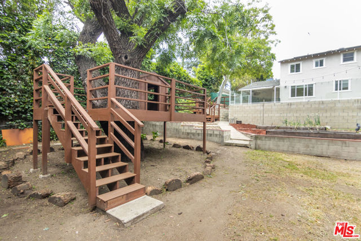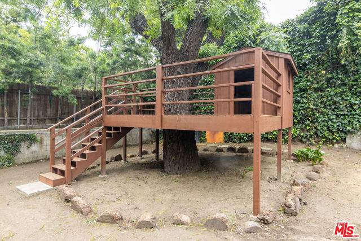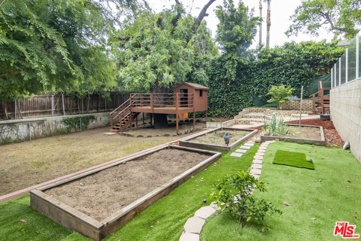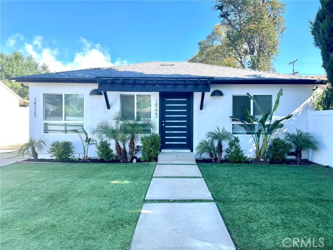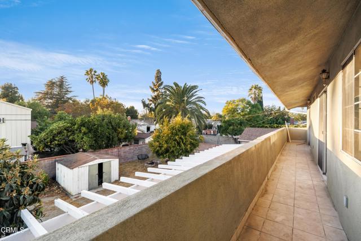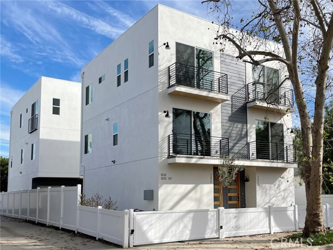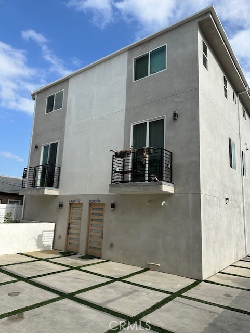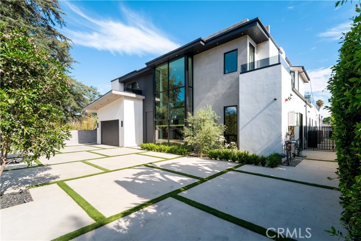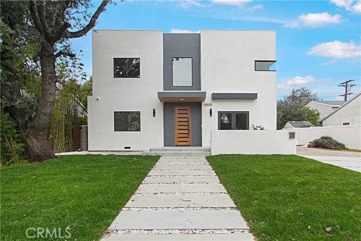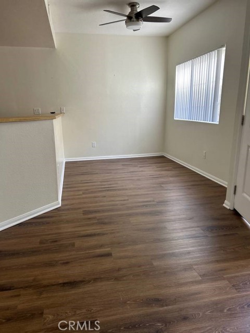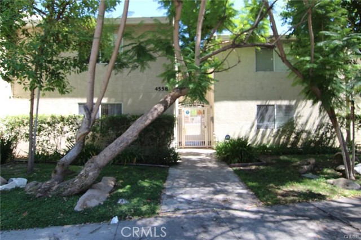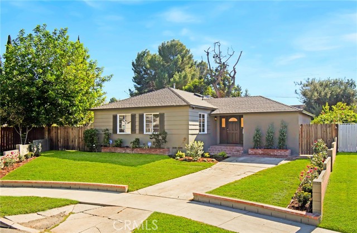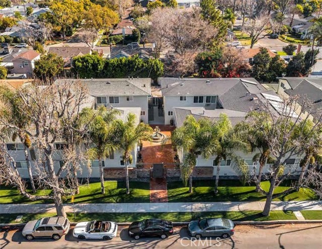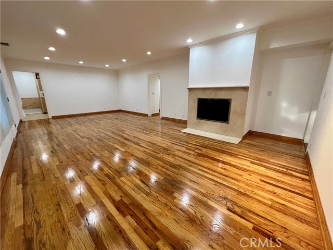5326 Leghorn Avenue
Sherman Oaks, CA 91401
$7,300
Price
Price
4
Bed
Bed
2
Bath
Bath
2,109 Sq. Ft.
$3 / Sq. Ft.
$3 / Sq. Ft.
Sold
5326 Leghorn Avenue
Sherman Oaks, CA 91401
Sold
$7,300
Price
Price
4
Bed
Bed
2
Bath
Bath
2,109
Sq. Ft.
Sq. Ft.
Charming SUSTAINABLE Cape Cod beauty on a LRG woodsy lot, almost 10K sq ft lot full of fun, adventure and greenery! Traditional 2-story home offers 3 bedrooms/2 baths upstairs, and 1 bedroom + 3/4 bath downstairs. Wood floors and updated new gas FP in elegant Liv Rm/Dining areas. Remodeled U-shaped kitchen w/dbl ovens, granite counters, clean white cabinets and HUGE BK area! Leading to patio with outdoor kitchen/BBQ/pizza oven to enjoy entertaining friends and family! Magnificent yard with mature trees and HOLY SMOKES a good old fashioned TREEHOUSE! Bring out your inner child and have a great time swimming in the warm solar-heated pool, clubbing in the treehouse, planting in the many flowerbeds and planter boxes. Probably the most kickass yard you've ever seen! Back to the house....upstairs master en suite has a lovely remodeled bath featuring separate tub and shower, great closets. Secondary bedrooms are nice size w/good closets & fans. But the YARD - the YARD is TO DIE FOR! Home has ten 250-watt solar panels to reduce power bills. Artificial turf in front and pool deck area to reduce water use. Tile and wood floors thru-out the house - no carpet. All mounted TV's are included! 220 volt electric charger for EV's. Close to Houses of Worship, busline, freeway and canyon access, yet a quiet rural country-lane sort of a block.
PROPERTY INFORMATION
| MLS # | 23265847 | Lot Size | 9,783 Sq. Ft. |
| HOA Fees | $0/Monthly | Property Type | Single Family Residence |
| Price | $ 7,250
Price Per SqFt: $ 3 |
DOM | 835 Days |
| Address | 5326 Leghorn Avenue | Type | Residential Lease |
| City | Sherman Oaks | Sq.Ft. | 2,109 Sq. Ft. |
| Postal Code | 91401 | Garage | 2 |
| County | Los Angeles | Year Built | 1962 |
| Bed / Bath | 4 / 2 | Parking | 2 |
| Built In | 1962 | Status | Closed |
| Rented Date | 2023-05-17 |
INTERIOR FEATURES
| Has Laundry | Yes |
| Laundry Information | In Garage |
| Has Fireplace | Yes |
| Fireplace Information | Gas, Living Room |
| Has Appliances | Yes |
| Kitchen Appliances | Barbecue, Disposal, Double Oven, Range Hood, Gas Cooktop |
| Kitchen Information | Granite Counters, Remodeled Kitchen |
| Kitchen Area | Dining Room |
| Has Heating | Yes |
| Heating Information | Central |
| Room Information | Master Bathroom, Living Room |
| Has Cooling | Yes |
| Cooling Information | Central Air |
| Flooring Information | Wood |
| InteriorFeatures Information | Ceiling Fan(s) |
| EntryLocation | Foyer |
| Has Spa | No |
| SpaDescription | None |
| WindowFeatures | Shutters |
| Bathroom Information | Remodeled, Shower in Tub |
EXTERIOR FEATURES
| Roof | Composition |
| Pool | Fenced, Heated, Solar Heat |
| Has Patio | Yes |
| Patio | Concrete, Deck, Rear Porch |
| Has Fence | Yes |
| Fencing | Wrought Iron |
WALKSCORE
MAP
PRICE HISTORY
| Date | Event | Price |
| 05/17/2023 | Sold | $7,300 |
| 05/03/2023 | Listed | $7,250 |

Topfind Realty
REALTOR®
(844)-333-8033
Questions? Contact today.
Interested in buying or selling a home similar to 5326 Leghorn Avenue?
Sherman Oaks Similar Properties
Listing provided courtesy of Jennifer Niman, Berkshire Hathaway HomeServices California Propert. Based on information from California Regional Multiple Listing Service, Inc. as of #Date#. This information is for your personal, non-commercial use and may not be used for any purpose other than to identify prospective properties you may be interested in purchasing. Display of MLS data is usually deemed reliable but is NOT guaranteed accurate by the MLS. Buyers are responsible for verifying the accuracy of all information and should investigate the data themselves or retain appropriate professionals. Information from sources other than the Listing Agent may have been included in the MLS data. Unless otherwise specified in writing, Broker/Agent has not and will not verify any information obtained from other sources. The Broker/Agent providing the information contained herein may or may not have been the Listing and/or Selling Agent.
