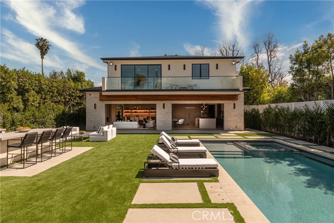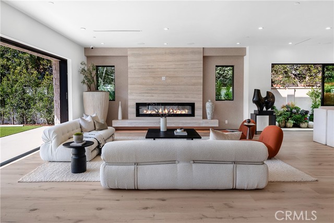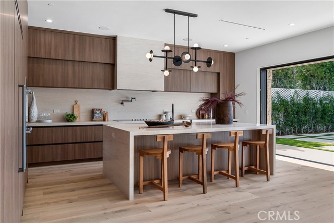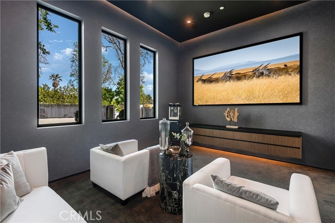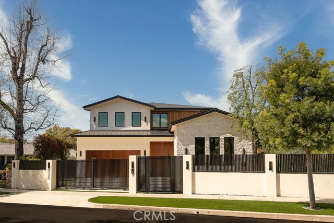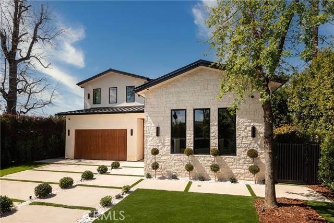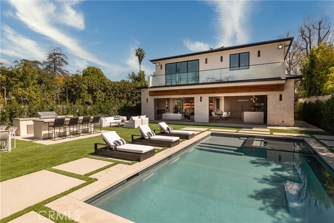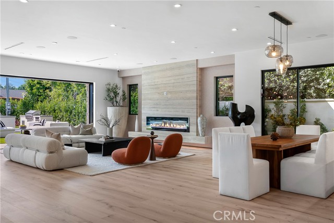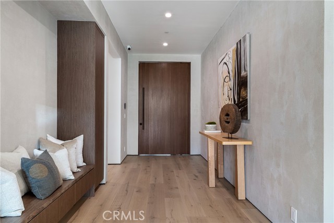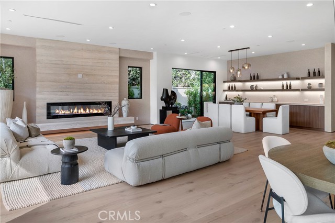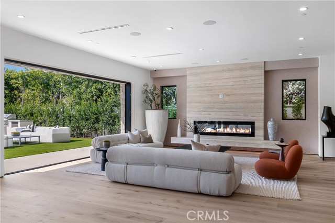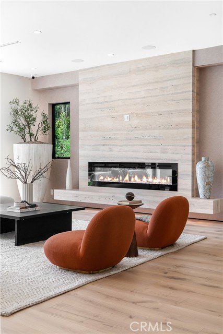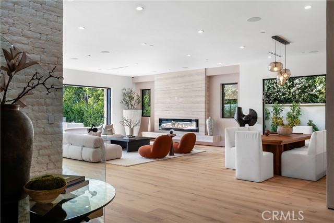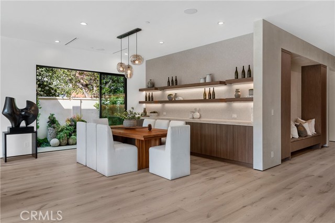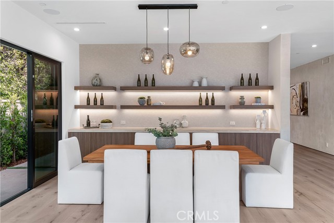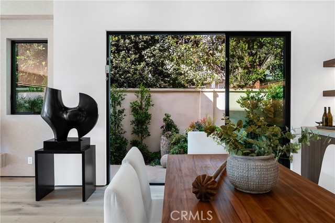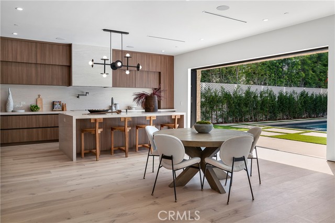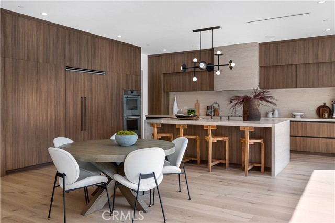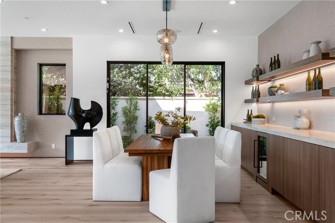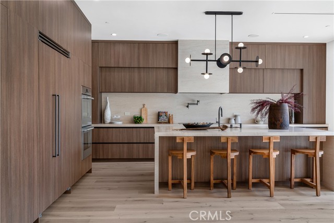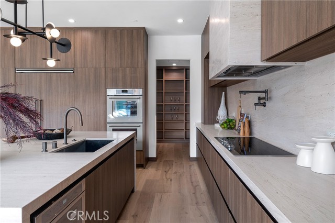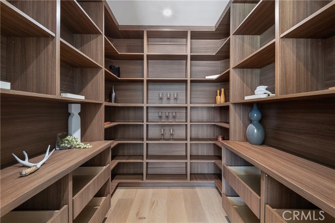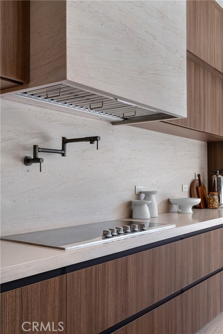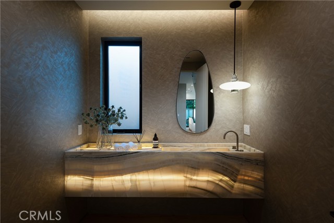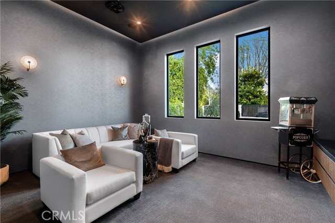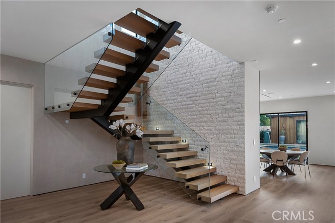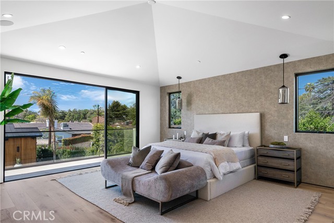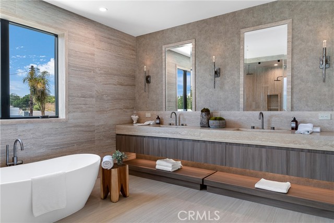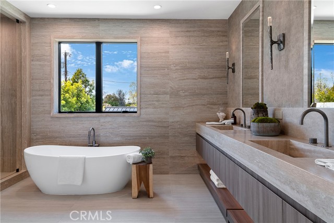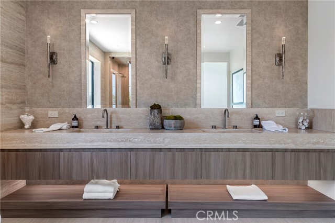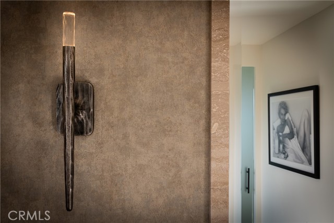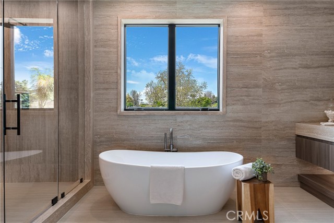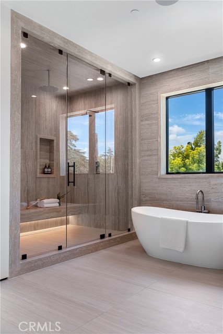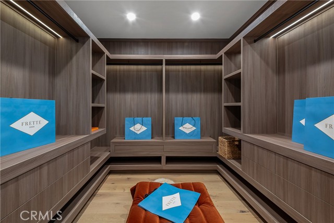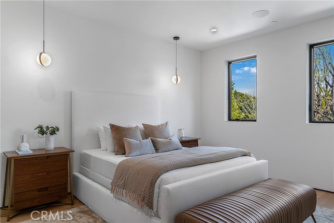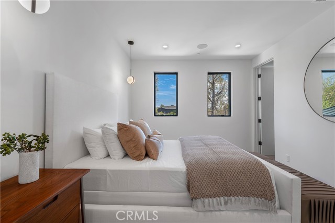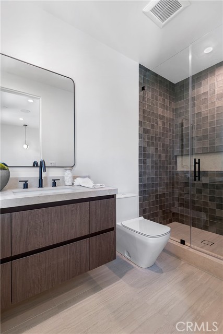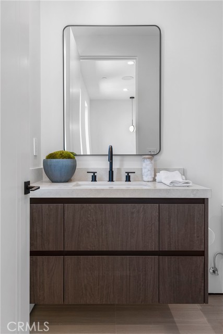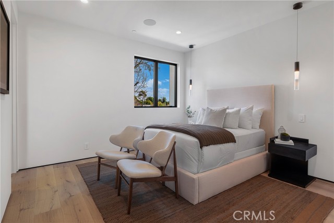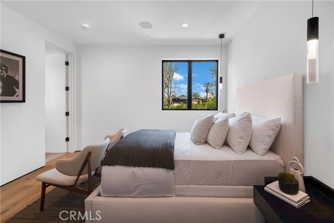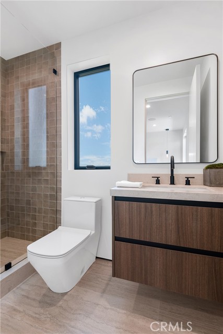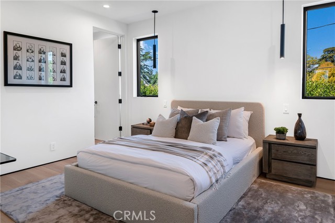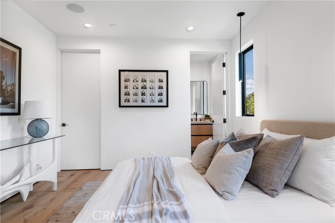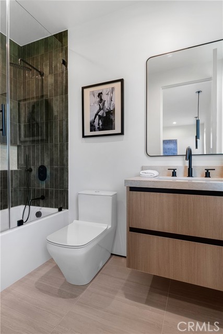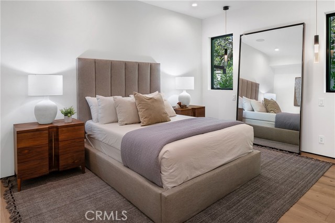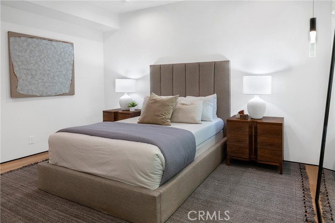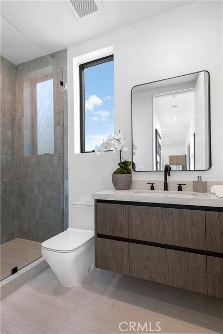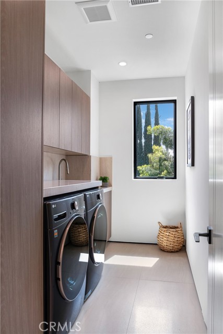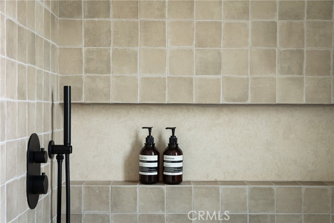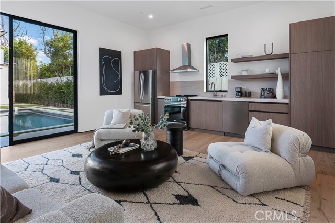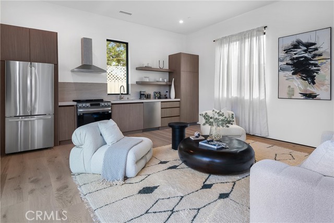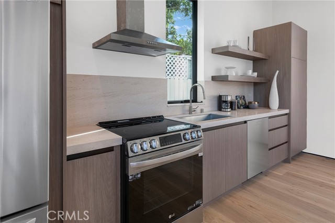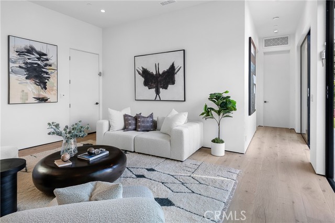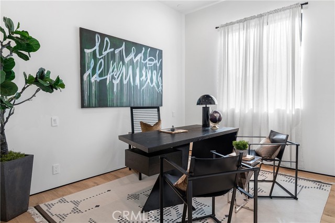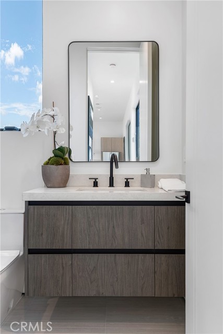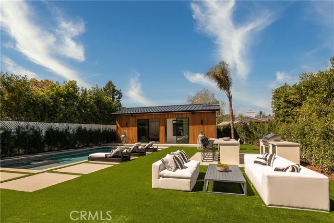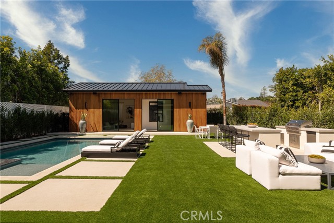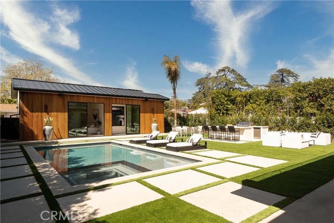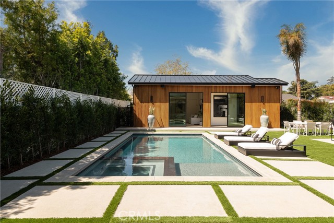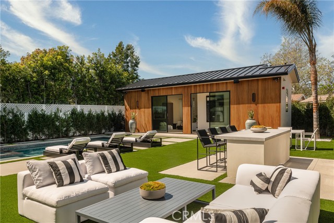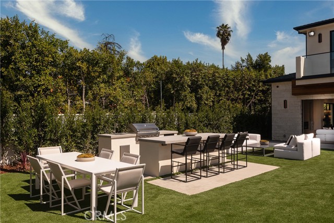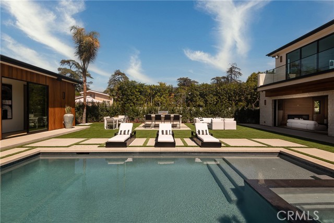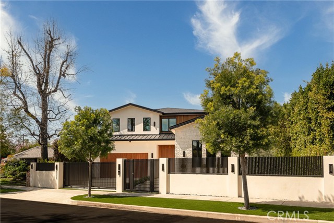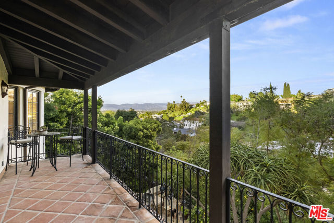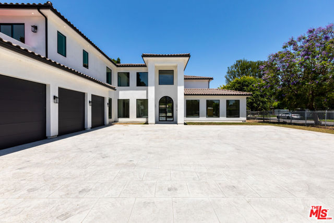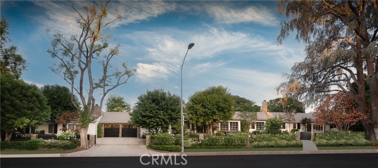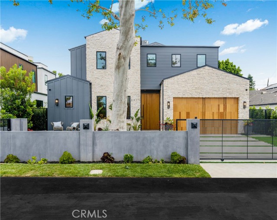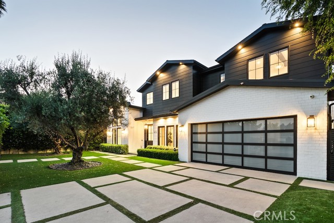5335 Sunnyslope Avenue
Sherman Oaks, CA 91401
Sold
5335 Sunnyslope Avenue
Sherman Oaks, CA 91401
Sold
Welcome to 5335 Sunnyslope Ave, An exquisite, gated modern home that is loaded with luxury and sophistication. In the heart of Sherman Oaks, This newly constructed estate is set on a large 9400 sq. ft. lot with a sprawling 4400 sq. ft.5 bedrooms – 6 baths home, And 640 sq. ft. 1 BD - 1 BA ADU. Experience high end living designed with excellence in every detail. Enjoy the stunning theater for a fun movie night. The open concept layout and magnificent staircase create an atmosphere that is both grand and intimate. Every element in this residence has been carefully selected to enhance luxurious appeal from the custom-built cabinets and state of the art appliances to quartzite countertops, making it a chef’s dream. Spacious living space opens to dining room with a dramatic fireplace, An outdoor oasis on a sprawling lot. Embrace the California lifestyle with the beautifully landscaped backyard, oversized pool, spa, and BBQ area. The ADU is an extra living space with a fully equipped kitchen, living room, 1 Bedroom 1 bath with welcoming and functional space for various activities!! Make this brand-new gem yours!
PROPERTY INFORMATION
| MLS # | SR24115997 | Lot Size | 9,408 Sq. Ft. |
| HOA Fees | $0/Monthly | Property Type | Single Family Residence |
| Price | $ 3,999,999
Price Per SqFt: $ 793 |
DOM | 509 Days |
| Address | 5335 Sunnyslope Avenue | Type | Residential |
| City | Sherman Oaks | Sq.Ft. | 5,047 Sq. Ft. |
| Postal Code | 91401 | Garage | 2 |
| County | Los Angeles | Year Built | 2024 |
| Bed / Bath | 6 / 6.5 | Parking | 2 |
| Built In | 2024 | Status | Closed |
| Sold Date | 2024-07-15 |
INTERIOR FEATURES
| Has Laundry | Yes |
| Laundry Information | Electric Dryer Hookup, Individual Room, Upper Level |
| Has Fireplace | Yes |
| Fireplace Information | Family Room, Primary Bedroom, Electric |
| Has Appliances | Yes |
| Kitchen Appliances | 6 Burner Stove, Barbecue, Dishwasher, Double Oven, Electric Oven, Electric Range, Freezer, Disposal, Range Hood, Refrigerator, Tankless Water Heater |
| Kitchen Information | Built-in Trash/Recycling, Kitchen Island, Kitchen Open to Family Room, Pots & Pan Drawers, Quartz Counters, Self-closing cabinet doors, Self-closing drawers, Stone Counters, Utility sink, Walk-In Pantry |
| Kitchen Area | Family Kitchen, Dining Room, In Kitchen |
| Has Heating | Yes |
| Heating Information | Central, Electric |
| Room Information | Bonus Room, Entry, Family Room, Formal Entry, Guest/Maid's Quarters, Home Theatre, Kitchen, Laundry, Main Floor Bedroom, Primary Bathroom, Primary Bedroom, Primary Suite, Media Room, Walk-In Closet, Walk-In Pantry, Wine Cellar |
| Has Cooling | Yes |
| Cooling Information | Central Air, Electric, Zoned |
| Flooring Information | Tile, Wood |
| InteriorFeatures Information | Attic Fan, Balcony, Bar, Beamed Ceilings, Built-in Features, Dry Bar, High Ceilings, Home Automation System, Intercom, Open Floorplan, Pantry, Recessed Lighting, Stone Counters, Storage, Suspended Ceiling(s), Trash Chute |
| EntryLocation | Front |
| Entry Level | 1 |
| SecuritySafety | Carbon Monoxide Detector(s), Closed Circuit Camera(s), Fire and Smoke Detection System, Fire Sprinkler System, Security Lights, Wired for Alarm System |
| Bathroom Information | Bathtub, Shower, Double sinks in bath(s), Double Sinks in Primary Bath, Dual shower heads (or Multiple), Exhaust fan(s), Main Floor Full Bath, Privacy toilet door, Quartz Counters, Separate tub and shower, Soaking Tub, Stone Counters, Vanity area, Walk-in shower |
| Main Level Bedrooms | 1 |
| Main Level Bathrooms | 2 |
EXTERIOR FEATURES
| ExteriorFeatures | Barbecue Private, Lighting, Rain Gutters |
| FoundationDetails | Slab |
| Roof | Metal, Shingle |
| Has Pool | Yes |
| Pool | Private, Filtered, Gunite, Heated, Electric Heat, In Ground |
| Has Fence | Yes |
| Fencing | Block, New Condition, Privacy, Security, Stucco Wall, Wrought Iron |
WALKSCORE
MAP
MORTGAGE CALCULATOR
- Principal & Interest:
- Property Tax: $4,267
- Home Insurance:$119
- HOA Fees:$0
- Mortgage Insurance:
PRICE HISTORY
| Date | Event | Price |
| 07/15/2024 | Sold | $3,999,999 |
| 07/04/2024 | Pending | $3,999,999 |
| 06/20/2024 | Active Under Contract | $3,999,999 |
| 06/06/2024 | Listed | $3,999,999 |

Topfind Realty
REALTOR®
(844)-333-8033
Questions? Contact today.
Interested in buying or selling a home similar to 5335 Sunnyslope Avenue?
Listing provided courtesy of Galia Revivo, Coldwell Banker Realty. Based on information from California Regional Multiple Listing Service, Inc. as of #Date#. This information is for your personal, non-commercial use and may not be used for any purpose other than to identify prospective properties you may be interested in purchasing. Display of MLS data is usually deemed reliable but is NOT guaranteed accurate by the MLS. Buyers are responsible for verifying the accuracy of all information and should investigate the data themselves or retain appropriate professionals. Information from sources other than the Listing Agent may have been included in the MLS data. Unless otherwise specified in writing, Broker/Agent has not and will not verify any information obtained from other sources. The Broker/Agent providing the information contained herein may or may not have been the Listing and/or Selling Agent.
