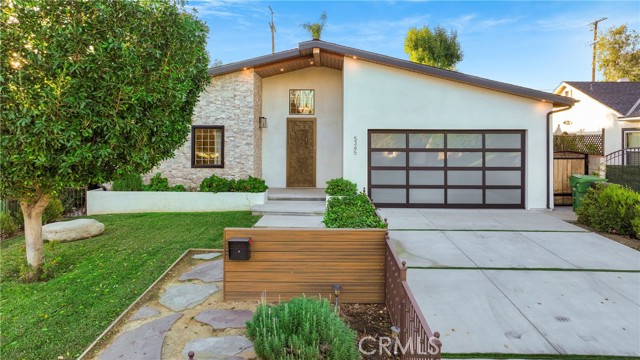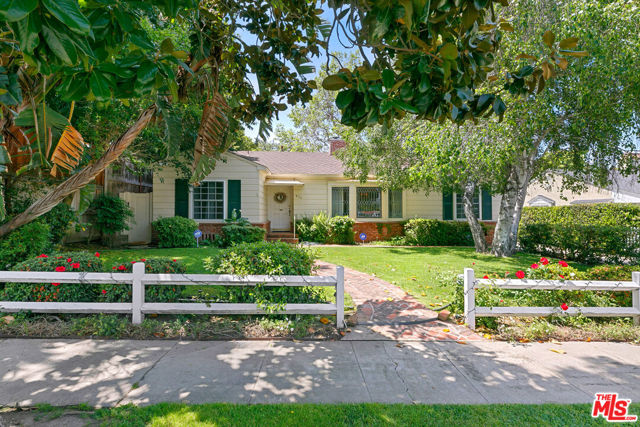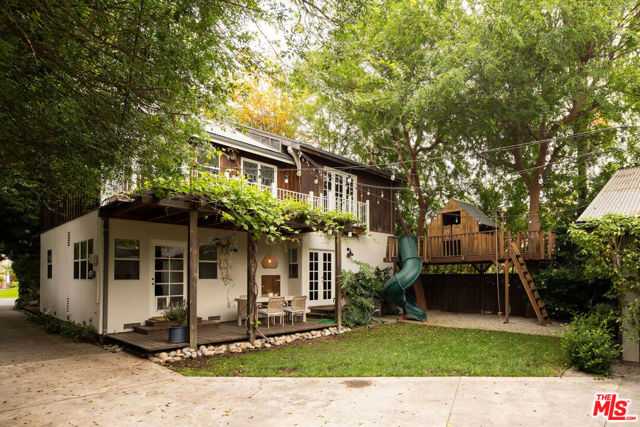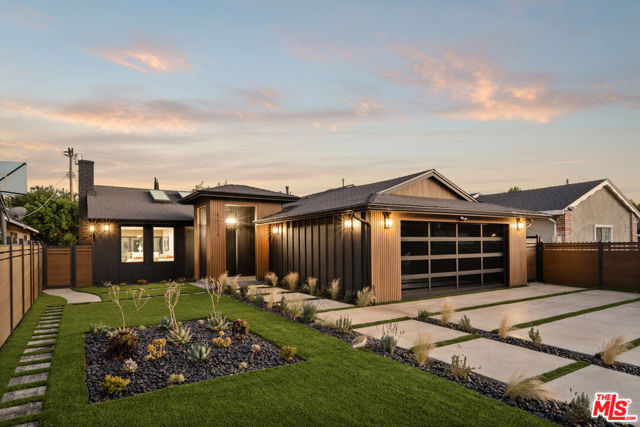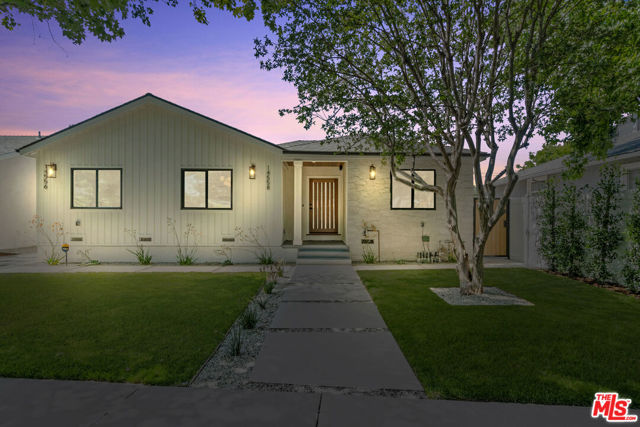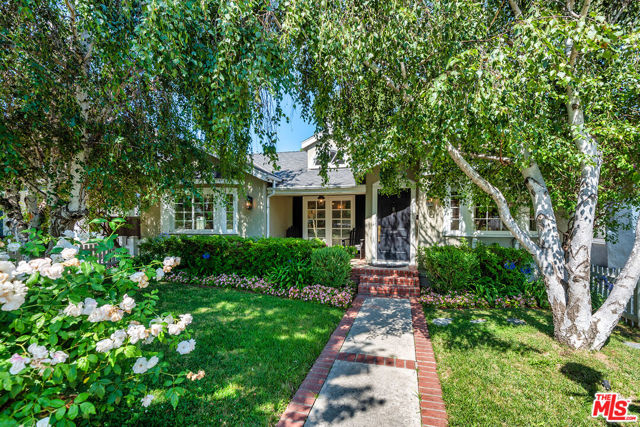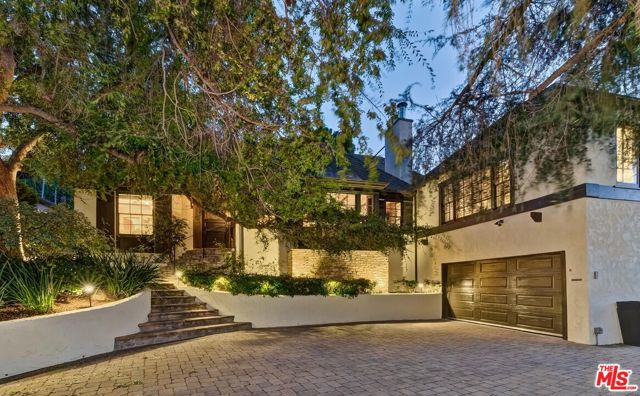5345 Norwich Avenue
Sherman Oaks, CA 91411
Sold
5345 Norwich Avenue
Sherman Oaks, CA 91411
Sold
From the fireplace, flooring & fixtures to the countertops & closets – everything was custom-made for this luxury home in one of the most sought-after parts of Sherman Oaks. When you enter the foyer, you’ll find soaring ceilings, wide-plank European oak flooring, and new windows that let in lots of natural light. This modern floorplan puts the kitchen, dining and living rooms in one open area at the back of the house. The kitchen anchors the space and features stunning Carrara marble countertops & backsplash, a 48-inch Viking range, and a massive center island with storage & seating for a crowd. The living room boasts a custom marmorino fireplace, and the luxury finishes don't stop at the back door. The backyard oasis features a big deck for entertaining, plus an amazing pool & spa surrounded by low-maintenance landscaping that matches the curb appeal out front. Built-in flower beds line the back fence for privacy, and there's even a lush lawn for Fido. The primary bedroom has another fireplace, a custom walk-in closet and private access to the back deck. The spa-like, all-marble ensuite includes dual sinks, a big shower and a separate soaking tub. The two other full bathrooms offer all the same high-end materials found throughout the rest of the home. Don't forget about the integrated sound system, the BONUS sun room with access to the pool deck, and the 2-car garage with lots of storage. This 3,000 sqft home sits on a tree-lined street within walking distance of a top-ranked elem school (Kester). You'll be close to both the 101 & 405 Fwys, with countless shopping and dining options within 5 minutes of your front door.
PROPERTY INFORMATION
| MLS # | WS23219136 | Lot Size | 7,563 Sq. Ft. |
| HOA Fees | $0/Monthly | Property Type | Single Family Residence |
| Price | $ 2,200,000
Price Per SqFt: $ 733 |
DOM | 684 Days |
| Address | 5345 Norwich Avenue | Type | Residential |
| City | Sherman Oaks | Sq.Ft. | 3,000 Sq. Ft. |
| Postal Code | 91411 | Garage | 2 |
| County | Los Angeles | Year Built | 1949 |
| Bed / Bath | 4 / 3.5 | Parking | 2 |
| Built In | 1949 | Status | Closed |
| Sold Date | 2024-03-29 |
INTERIOR FEATURES
| Has Laundry | Yes |
| Laundry Information | Inside |
| Has Fireplace | Yes |
| Fireplace Information | Family Room, Primary Bedroom |
| Has Appliances | Yes |
| Kitchen Appliances | Built-In Range, Dishwasher, Disposal, Gas Range, Gas Cooktop, Range Hood, Refrigerator |
| Kitchen Information | Kitchen Island, Kitchen Open to Family Room |
| Kitchen Area | Area |
| Has Heating | Yes |
| Heating Information | Central |
| Room Information | Family Room, Jack & Jill, Kitchen, Living Room, Primary Suite, Walk-In Closet, Walk-In Pantry |
| Has Cooling | Yes |
| Cooling Information | Central Air |
| InteriorFeatures Information | High Ceilings, Open Floorplan |
| EntryLocation | ground level |
| Entry Level | 1 |
| Has Spa | No |
| SpaDescription | None |
| Bathroom Information | Bathtub, Shower, Shower in Tub, Double sinks in bath(s), Exhaust fan(s), Hollywood Bathroom (Jack&Jill), Main Floor Full Bath, Separate tub and shower, Walk-in shower |
| Main Level Bedrooms | 4 |
| Main Level Bathrooms | 4 |
EXTERIOR FEATURES
| Has Pool | Yes |
| Pool | Private |
| Has Patio | Yes |
| Patio | Patio, Front Porch |
WALKSCORE
MAP
MORTGAGE CALCULATOR
- Principal & Interest:
- Property Tax: $2,347
- Home Insurance:$119
- HOA Fees:$0
- Mortgage Insurance:
PRICE HISTORY
| Date | Event | Price |
| 03/29/2024 | Sold | $2,180,000 |
| 03/07/2024 | Pending | $2,200,000 |
| 02/23/2024 | Active Under Contract | $2,200,000 |
| 02/06/2024 | Relisted | $2,200,000 |
| 01/11/2024 | Price Change (Relisted) | $2,200,000 (-4.35%) |
| 12/13/2023 | Listed | $2,300,000 |

Topfind Realty
REALTOR®
(844)-333-8033
Questions? Contact today.
Interested in buying or selling a home similar to 5345 Norwich Avenue?
Listing provided courtesy of RAYMOND TSAI, KELLER WILLIAMS SIGNATURE RLTY. Based on information from California Regional Multiple Listing Service, Inc. as of #Date#. This information is for your personal, non-commercial use and may not be used for any purpose other than to identify prospective properties you may be interested in purchasing. Display of MLS data is usually deemed reliable but is NOT guaranteed accurate by the MLS. Buyers are responsible for verifying the accuracy of all information and should investigate the data themselves or retain appropriate professionals. Information from sources other than the Listing Agent may have been included in the MLS data. Unless otherwise specified in writing, Broker/Agent has not and will not verify any information obtained from other sources. The Broker/Agent providing the information contained herein may or may not have been the Listing and/or Selling Agent.
