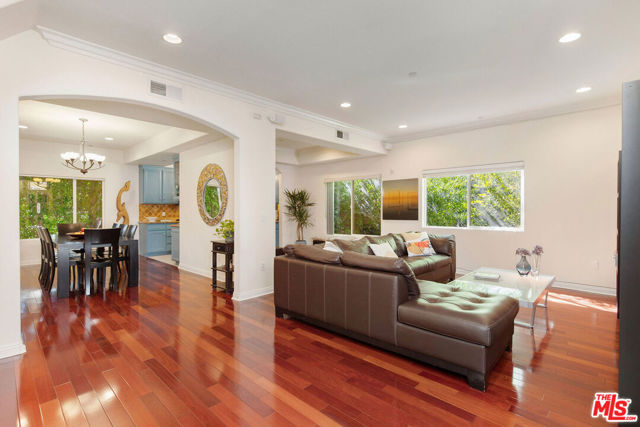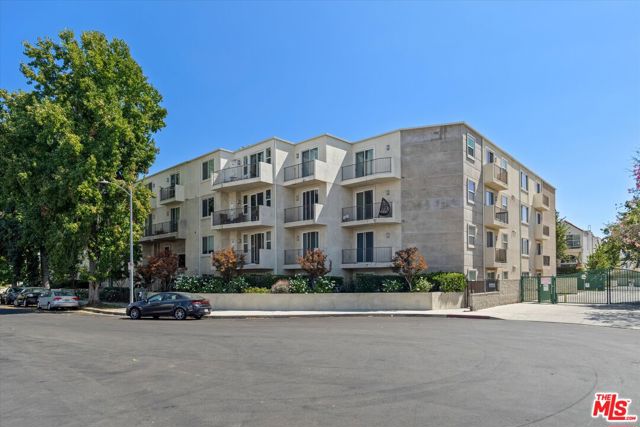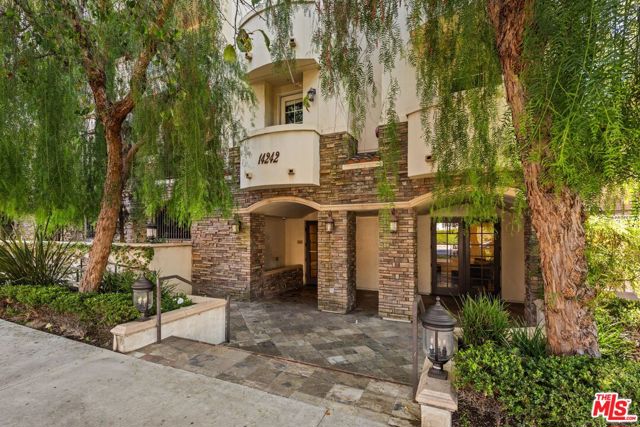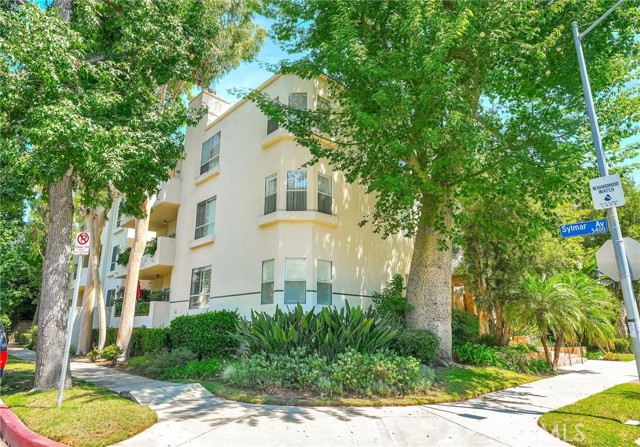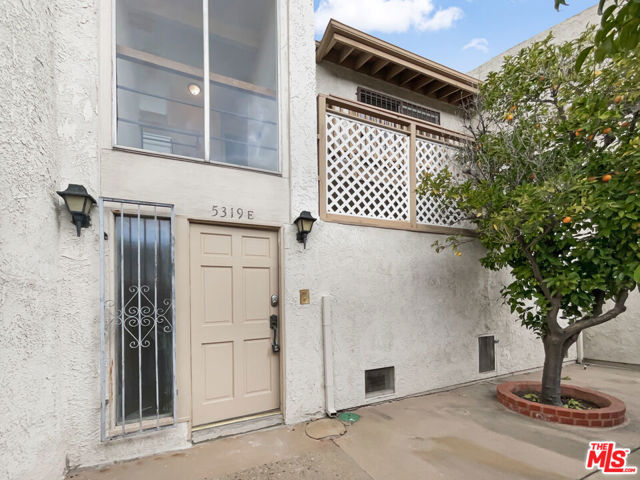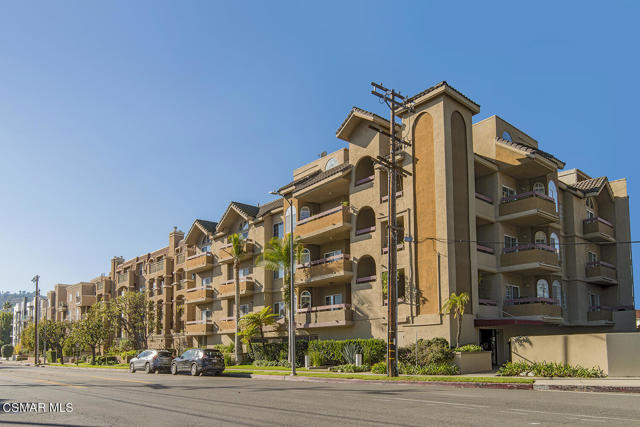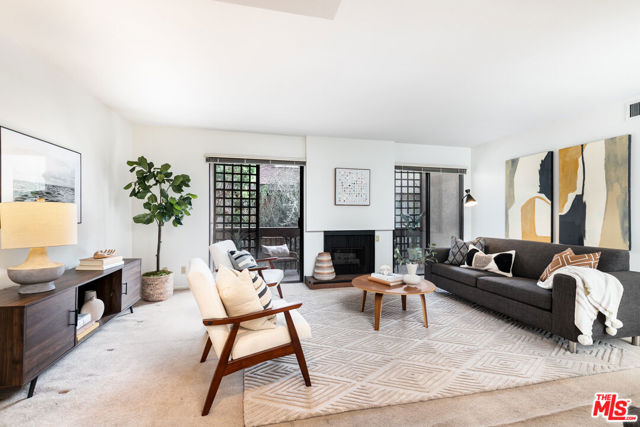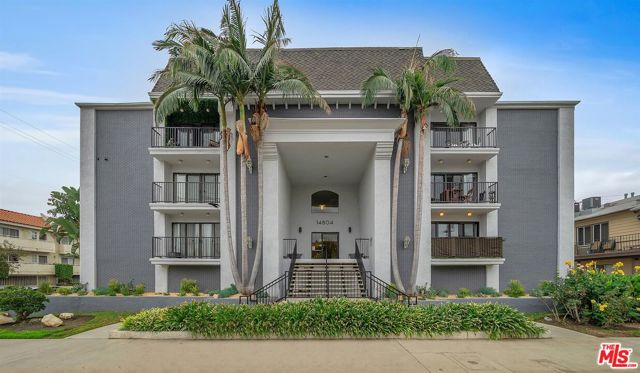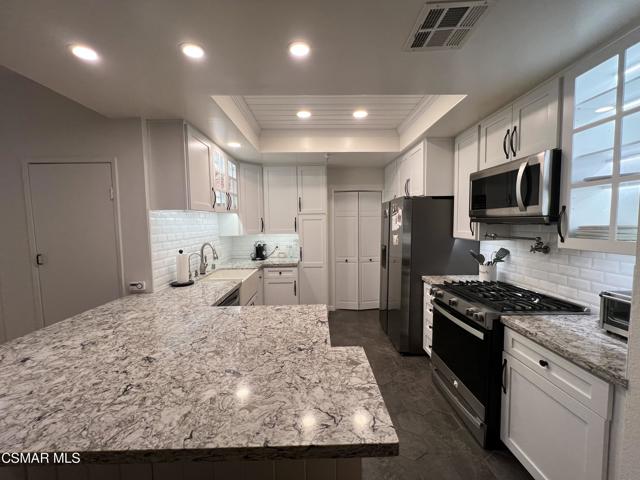5420 Sylmar Avenue #207
Sherman Oaks, CA 91401
Discover your dream home! Nestled on a lovely treelined street off the iconic Chandler Blvd, this exquisitely remodeled, spacious 2 bedroom 2 bath home on the much sought after second level, - is a show stopper! Corner-to-corner detailed upgrades featuring warm hardwood flooring throughout, newer windows (except slider), doors, shaker-style cabinets, recessed ambiance lighting, and accent fixtures. Step into the open, large chef kitchen adjacent to the generous dining room that presents stainless steel appliances, an oversized farmhouse sink, gorgeous quartzite counters, and a breakfast bar. The bright, high-ceiling living room is crowned with a cozy stone fireplace and opens to the quaint balcony for evening relaxation. The primary bedroom, with a walk-in closet, spotlights a retreat-type bathroom with a vanity dressing area, quartzite counters, and a designer tiled shower. The secondary bath is also adorned with similar outstanding upgrades including trending shower glass. In-home laundry. Many other upgrades have been completed: HVAC, electric panel, Nest Thermostat, window treatments, ceiling fans, smooth ceilings, and so much more attention to detail items. Complex features: Gated entrance, 2 tandem parking spots, security gated garage parking. HOA includes water, trash, and sewer. Amenities include 2 pools, a gym, a BBQ area, in- ground spa, meeting room. Welcome home!
PROPERTY INFORMATION
| MLS # | 224003958 | Lot Size | 56,744 Sq. Ft. |
| HOA Fees | $746/Monthly | Property Type | Condominium |
| Price | $ 679,000
Price Per SqFt: $ 579 |
DOM | 339 Days |
| Address | 5420 Sylmar Avenue #207 | Type | Residential |
| City | Sherman Oaks | Sq.Ft. | 1,172 Sq. Ft. |
| Postal Code | 91401 | Garage | 2 |
| County | Los Angeles | Year Built | 1989 |
| Bed / Bath | 2 / 2 | Parking | 2 |
| Built In | 1989 | Status | Active |
INTERIOR FEATURES
| Has Laundry | Yes |
| Has Fireplace | Yes |
| Fireplace Information | Living Room |
| Has Appliances | Yes |
| Kitchen Appliances | Dishwasher, Disposal, Refrigerator, Gas Cooking, Microwave |
| Kitchen Area | Breakfast Counter / Bar, Dining Room |
| Has Heating | Yes |
| Heating Information | Natural Gas, Forced Air |
| Room Information | Primary Suite, Living Room |
| Has Cooling | Yes |
| Cooling Information | Central Air |
| InteriorFeatures Information | Living Room Balcony, Recessed Lighting, Balcony |
| EntryLocation | Elevator, Mid Level |
| Entry Level | 2 |
| Has Spa | Yes |
| SpaDescription | In Ground, Association |
| WindowFeatures | Drapes, Blinds |
| SecuritySafety | Card/Code Access |
| Bathroom Information | Linen Closet/Storage, Remodeled, Separate tub and shower, Shower, Shower in Tub, Walk-in shower |
EXTERIOR FEATURES
| FoundationDetails | Raised |
| Roof | Spanish Tile |
| Has Pool | No |
| Pool | Association, In Ground |
| Has Fence | Yes |
| Fencing | Wrought Iron |
| Has Sprinklers | No |
WALKSCORE
MAP
MORTGAGE CALCULATOR
- Principal & Interest:
- Property Tax: $724
- Home Insurance:$119
- HOA Fees:$746
- Mortgage Insurance:
PRICE HISTORY
| Date | Event | Price |
| 09/18/2024 | Listed | $699,000 |

Topfind Realty
REALTOR®
(844)-333-8033
Questions? Contact today.
Use a Topfind agent and receive a cash rebate of up to $6,790
Sherman Oaks Similar Properties
Listing provided courtesy of Joy Reznick, Aviara Real Estate. Based on information from California Regional Multiple Listing Service, Inc. as of #Date#. This information is for your personal, non-commercial use and may not be used for any purpose other than to identify prospective properties you may be interested in purchasing. Display of MLS data is usually deemed reliable but is NOT guaranteed accurate by the MLS. Buyers are responsible for verifying the accuracy of all information and should investigate the data themselves or retain appropriate professionals. Information from sources other than the Listing Agent may have been included in the MLS data. Unless otherwise specified in writing, Broker/Agent has not and will not verify any information obtained from other sources. The Broker/Agent providing the information contained herein may or may not have been the Listing and/or Selling Agent.
































