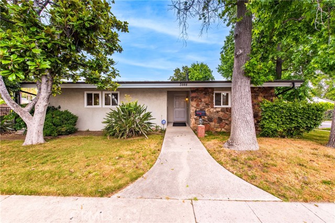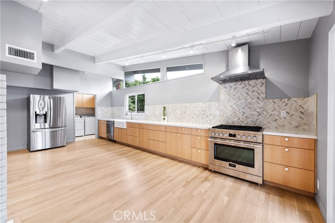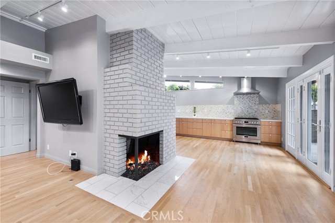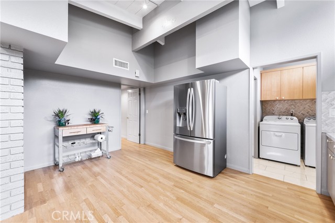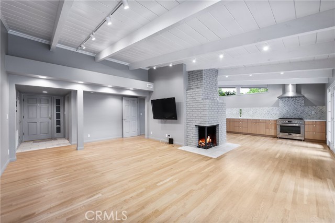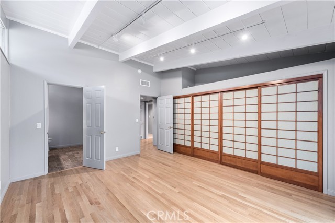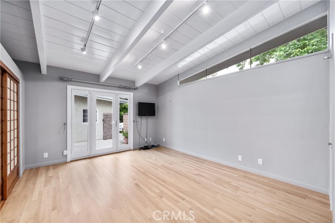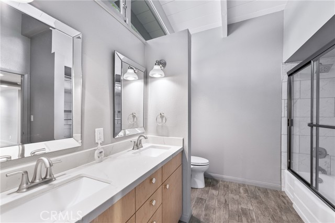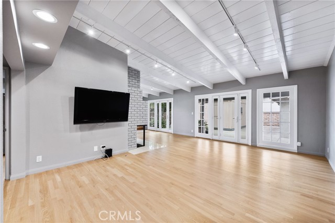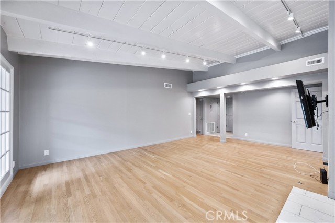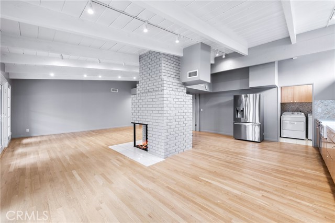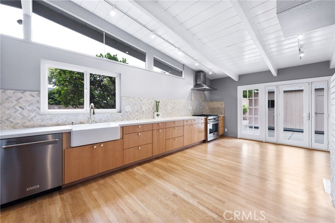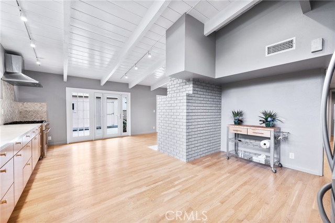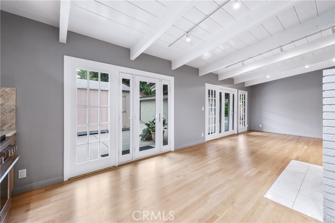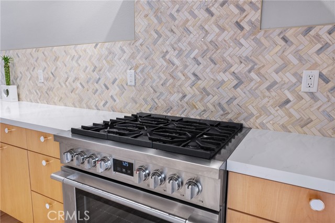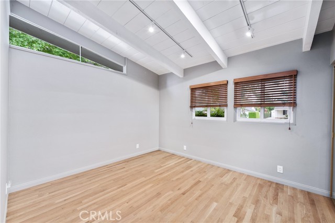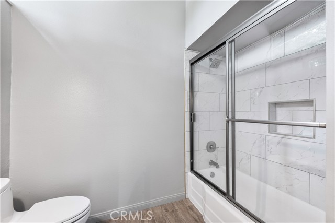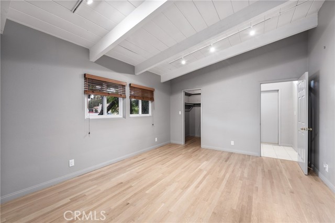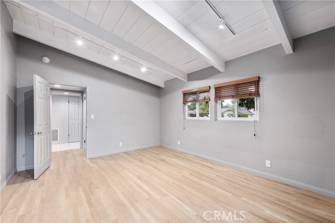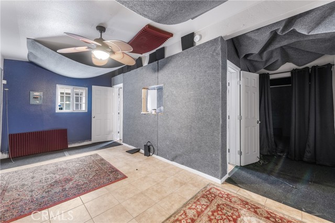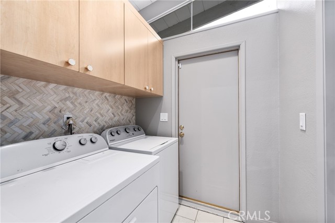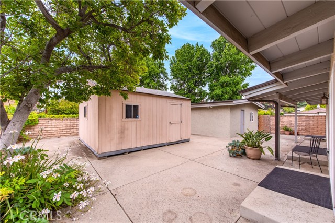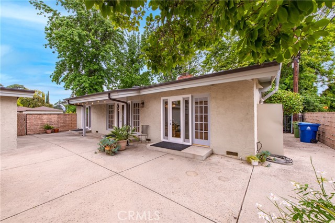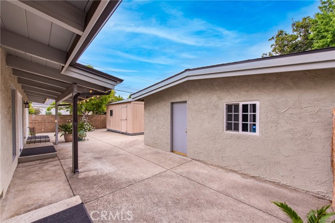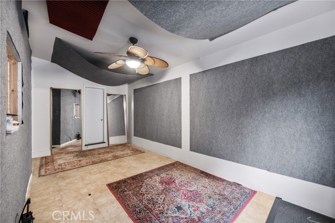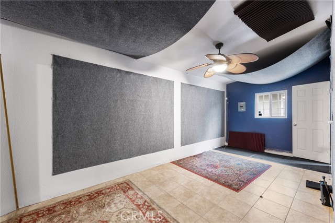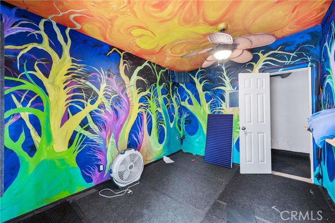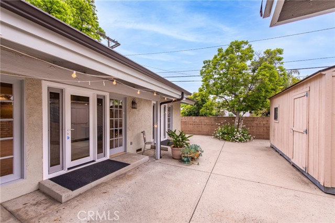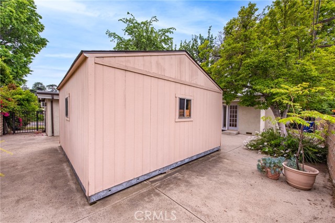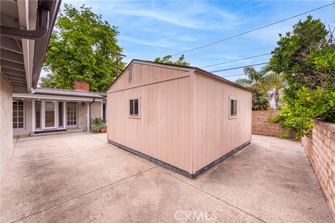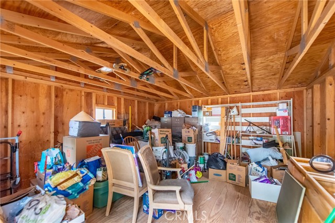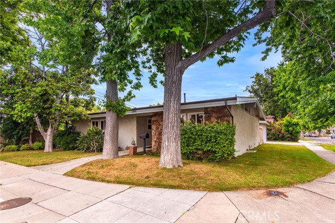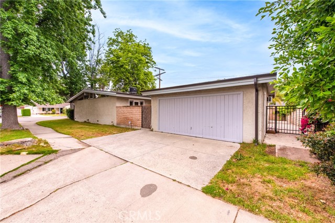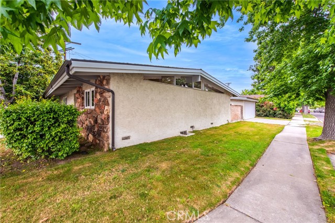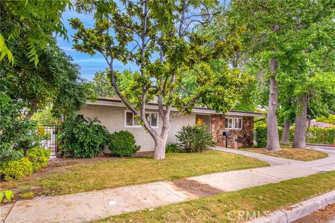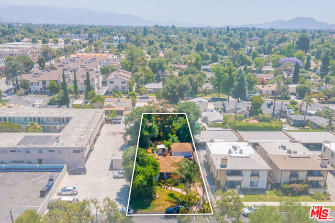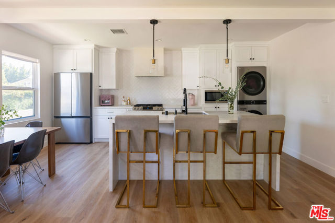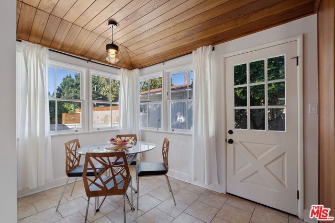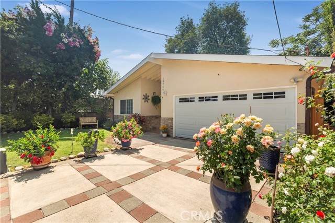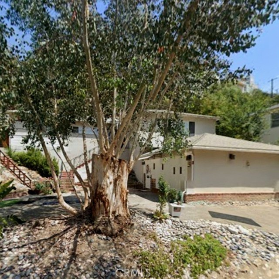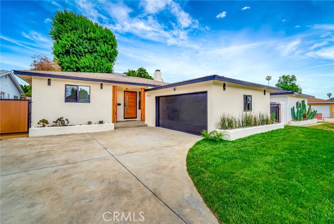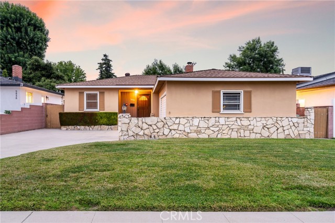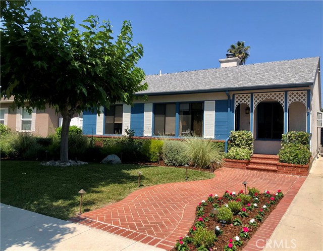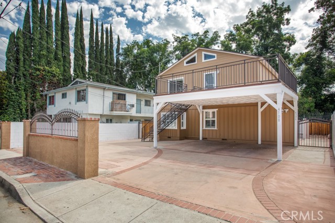5444 Fulton Avenue
Sherman Oaks, CA 91401
Sold
5444 Fulton Avenue
Sherman Oaks, CA 91401
Sold
WELCOME TO THIS STUNNING AND SPACIOUS 3 BEDROOM, 2 BATHROOM, 1,739 SQUARE FOOT HOME LOCATED IN THE DESIRABLE NEIGHBORHOOD OF SHERMAN OAKS. AS YOU ENTER THE HOUSE WHICH HAS BEEN RECENTLY UPDATED, YOU WILL BE GREETED BY A WARM AND INVITING LIVING ROOM WITH A COZY FIREPLACE AND LARGE WINDOWS THAT LET IN PLENTY OF NATURAL LIGHT. THE OPEN CONCEPT LAYOUT SEAMLESSLY CONNECTS THE KITCHEN, LIVING ROOM, DINING AREA AND OUTDOOR COVERED PATIO. THE CHEF'S KITCHEN BOASTS BRAND NEW STAINLESS STEEL APPLIANCES, BRAND NEW CABINETRY, MARBLE COUNTERTOPS & BEAUTIFUL CUSTOM BACKSPLASH. THE PRIMARY BEDROOM IS A TRUE RETREAT, FEATURING A LUXURIOUS EN-SUITE BATHROOM WITH DUAL VANITIES AND A LARGE SHOWER. THE TWO ADDITIONAL BEDROOMS ARE GENEROUSLY SIZED, PROVIDING PLENTY OF ROOM FOR FAMILY OR GUESTS. OTHER FEATURES OF THIS AMAZING PROPERTY INCLUDE A LAUNDRY ROOM, HARDWOOD FLOORING THROUGHOUT, BRAND NEW PAINT, A CONVERTED GARAGE AS SOUND STUDIO & ADDITIONAL STORAGE UNIT. LOCATED JUST A SHORT DISTANCE FROM THE SHERMAN OAKS GALLERIA, RESTAURANTS, SHOPPING, AND MAJOR FREEWAYS, THIS HOME IS THE PERFECT BLEND OF COMFORT, LUXURY AND CONVENIENCE. DON'T MISS OUT ON THE OPPORTUNITY TO MAKE THIS STUNNING PROPERTY YOUR OWN!
PROPERTY INFORMATION
| MLS # | SR23103546 | Lot Size | 6,389 Sq. Ft. |
| HOA Fees | $0/Monthly | Property Type | Single Family Residence |
| Price | $ 1,175,000
Price Per SqFt: $ 676 |
DOM | 839 Days |
| Address | 5444 Fulton Avenue | Type | Residential |
| City | Sherman Oaks | Sq.Ft. | 1,739 Sq. Ft. |
| Postal Code | 91401 | Garage | 2 |
| County | Los Angeles | Year Built | 1956 |
| Bed / Bath | 3 / 2 | Parking | 2 |
| Built In | 1956 | Status | Closed |
| Sold Date | 2023-08-02 |
INTERIOR FEATURES
| Has Laundry | Yes |
| Laundry Information | Individual Room, Inside |
| Has Fireplace | Yes |
| Fireplace Information | Living Room, Gas Starter, Wood Burning |
| Has Appliances | Yes |
| Kitchen Appliances | 6 Burner Stove, Dishwasher, Gas Range, Gas Cooktop, Range Hood, Refrigerator, Water Line to Refrigerator |
| Kitchen Information | Kitchen Open to Family Room, Pots & Pan Drawers, Remodeled Kitchen, Stone Counters |
| Kitchen Area | In Kitchen |
| Has Heating | Yes |
| Heating Information | Central |
| Room Information | Galley Kitchen, Kitchen, Laundry, Living Room, Separate Family Room, Sound Studio, Utility Room |
| Has Cooling | Yes |
| Cooling Information | Central Air |
| Flooring Information | Stone, Wood |
| InteriorFeatures Information | Attic Fan, Beamed Ceilings, Cathedral Ceiling(s), High Ceilings, Open Floorplan, Recessed Lighting, Storage, Track Lighting |
| DoorFeatures | French Doors |
| EntryLocation | NO STEPS |
| Entry Level | 1 |
| Has Spa | No |
| SpaDescription | None |
| WindowFeatures | Double Pane Windows |
| SecuritySafety | Carbon Monoxide Detector(s), Smoke Detector(s) |
| Bathroom Information | Low Flow Shower, Low Flow Toilet(s), Shower, Shower in Tub, Double sinks in bath(s), Double Sinks in Primary Bath, Remodeled |
| Main Level Bedrooms | 3 |
| Main Level Bathrooms | 2 |
EXTERIOR FEATURES
| FoundationDetails | Slab |
| Roof | Shingle |
| Has Pool | No |
| Pool | None |
| Has Patio | Yes |
| Patio | Covered, Patio |
| Has Fence | Yes |
| Fencing | Block |
| Has Sprinklers | Yes |
WALKSCORE
MAP
MORTGAGE CALCULATOR
- Principal & Interest:
- Property Tax: $1,253
- Home Insurance:$119
- HOA Fees:$0
- Mortgage Insurance:
PRICE HISTORY
| Date | Event | Price |
| 08/02/2023 | Sold | $1,150,000 |
| 07/03/2023 | Active Under Contract | $1,175,000 |
| 06/27/2023 | Price Change | $1,175,000 (-7.84%) |
| 06/13/2023 | Listed | $1,275,000 |

Topfind Realty
REALTOR®
(844)-333-8033
Questions? Contact today.
Interested in buying or selling a home similar to 5444 Fulton Avenue?
Sherman Oaks Similar Properties
Listing provided courtesy of Julliann Woods, Pinnacle Estate Properties, Inc.. Based on information from California Regional Multiple Listing Service, Inc. as of #Date#. This information is for your personal, non-commercial use and may not be used for any purpose other than to identify prospective properties you may be interested in purchasing. Display of MLS data is usually deemed reliable but is NOT guaranteed accurate by the MLS. Buyers are responsible for verifying the accuracy of all information and should investigate the data themselves or retain appropriate professionals. Information from sources other than the Listing Agent may have been included in the MLS data. Unless otherwise specified in writing, Broker/Agent has not and will not verify any information obtained from other sources. The Broker/Agent providing the information contained herein may or may not have been the Listing and/or Selling Agent.
