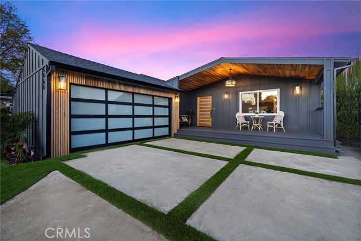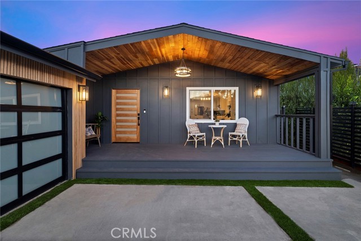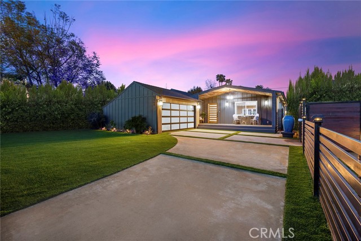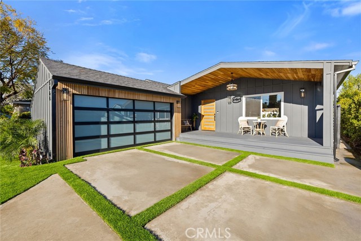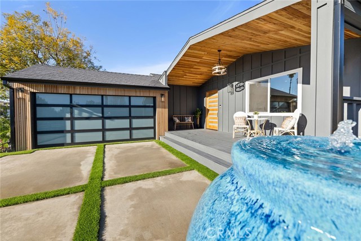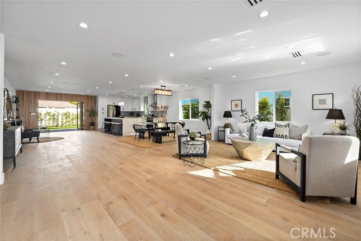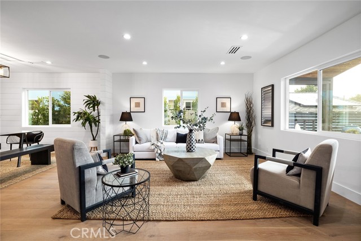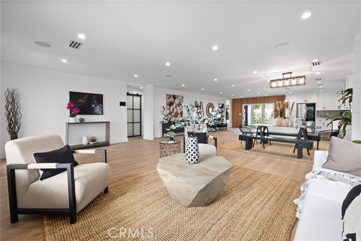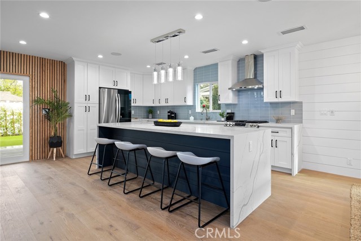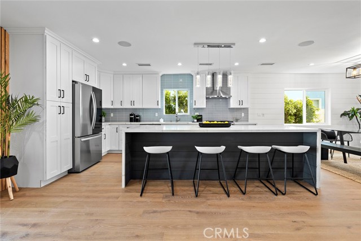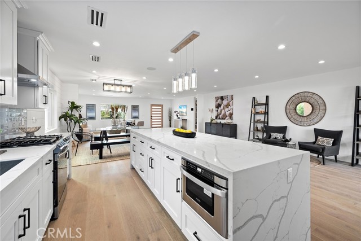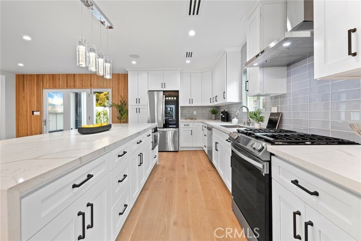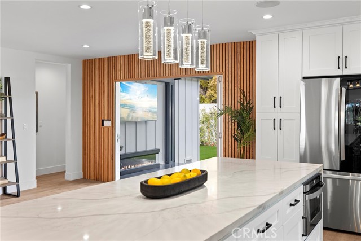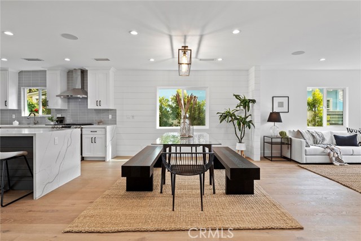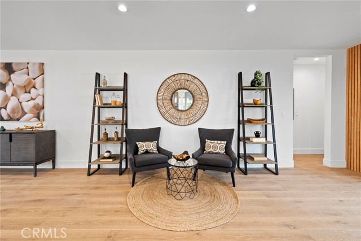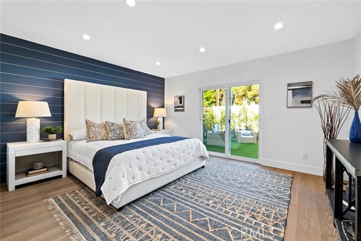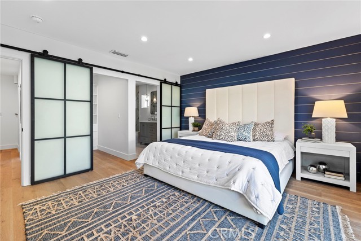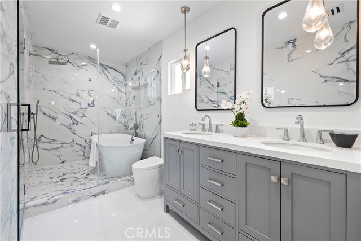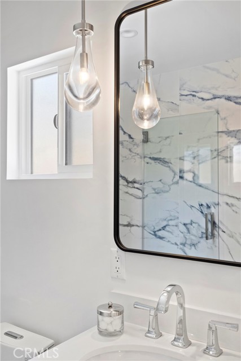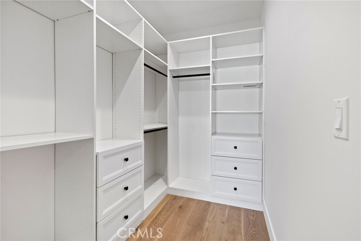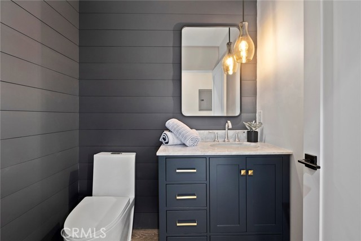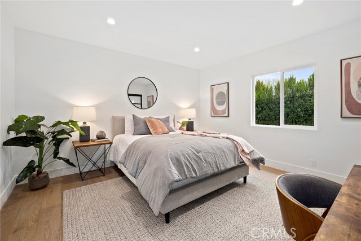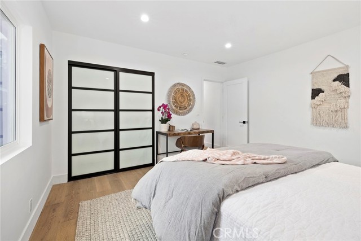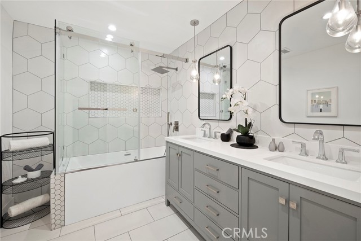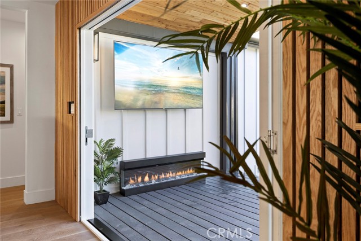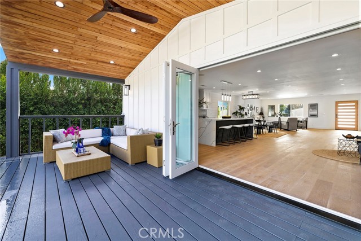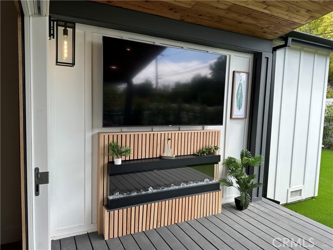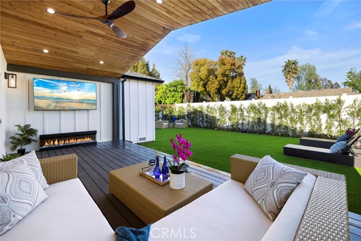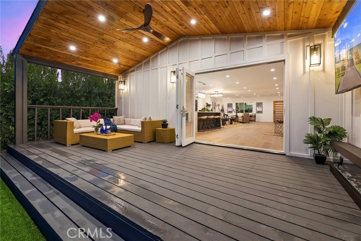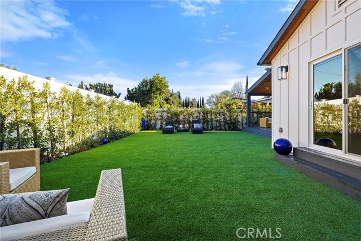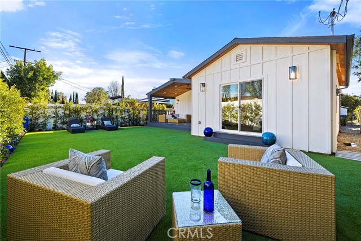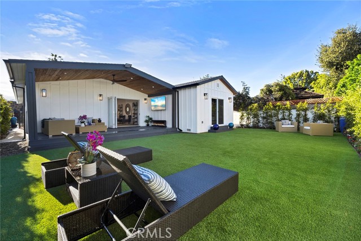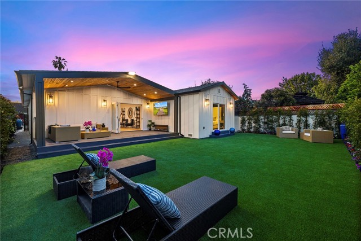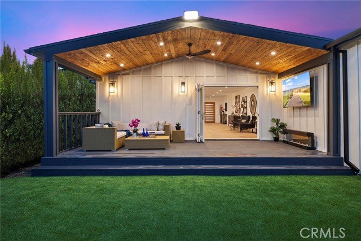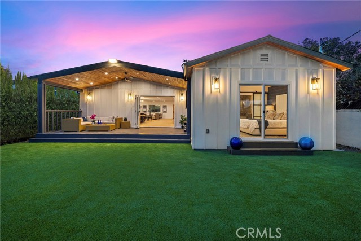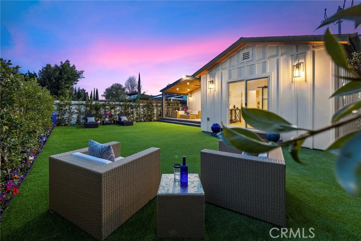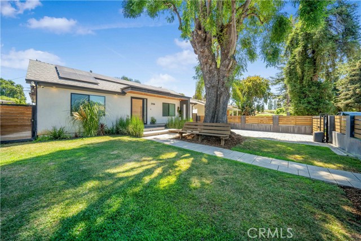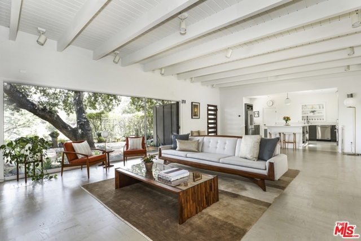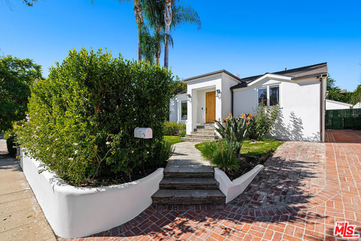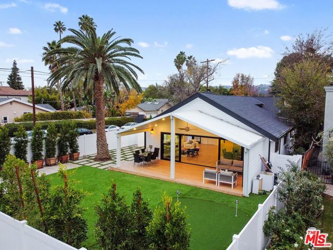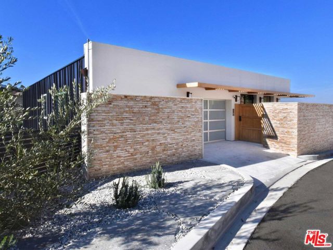5464 Norwich Avenue
Sherman Oaks, CA 91411
Sold
5464 Norwich Avenue
Sherman Oaks, CA 91411
Sold
Welcome to Your Dream Home: Newly Remodeled and expanded 3-Bedroom, 2.5 Bath Oasis in the Heart of Sherman Oaks, and award-winning Kester Elementary school! The completely remodeled home with 2410 sq ft of living space offers a welcoming front porch, an open floor plan, a fully equipped kitchen with a 10 ft, waterfall center island that seats 4, and a tri-fold door leading onto the back patio. This beautiful home has many desirable features including surround sound speakers controlled by an iPad and a finished garage with epoxy flooring. The primary suite includes a spa-style bath with a freestanding tub inside the shower enclosure, a walk-in closet, and a dual sink vanity. The other bath has a shower/tub combo and dual sinks. The backyard is easy to care for with artificial grass and Ficus trees for privacy. The upgrades include: new roof, HVAC system, electrical panel and tankless water heater. The property is located on a quiet street in Sherman Oaks which also adds to the appeal of this home. It's great that the backyard is pool-sized, offering plenty of room for outdoor activities and entertainment. The tri-fold door leading to the back patio is also a nice touch, as it allows for seamless indoor-outdoor living and makes the space feel larger and more connected. Overall, this home is a great option for someone looking for a move-in ready, updated space with plenty of room for entertaining and relaxation.
PROPERTY INFORMATION
| MLS # | SR23060699 | Lot Size | 6,766 Sq. Ft. |
| HOA Fees | $0/Monthly | Property Type | Single Family Residence |
| Price | $ 1,895,000
Price Per SqFt: $ 786 |
DOM | 899 Days |
| Address | 5464 Norwich Avenue | Type | Residential |
| City | Sherman Oaks | Sq.Ft. | 2,410 Sq. Ft. |
| Postal Code | 91411 | Garage | 2 |
| County | Los Angeles | Year Built | 1951 |
| Bed / Bath | 3 / 2.5 | Parking | 2 |
| Built In | 1951 | Status | Closed |
| Sold Date | 2023-05-23 |
INTERIOR FEATURES
| Has Laundry | Yes |
| Laundry Information | Inside, Stackable |
| Has Fireplace | No |
| Fireplace Information | None |
| Has Appliances | Yes |
| Kitchen Appliances | Dishwasher, Free-Standing Range, Disposal, Gas Range, Microwave, Refrigerator, Tankless Water Heater |
| Kitchen Information | Kitchen Island, Remodeled Kitchen, Self-closing drawers, Stone Counters |
| Kitchen Area | Area, Breakfast Counter / Bar, Family Kitchen |
| Has Heating | Yes |
| Heating Information | Central |
| Room Information | All Bedrooms Down, Kitchen, Master Bathroom, Master Bedroom, Master Suite, Walk-In Closet |
| Has Cooling | Yes |
| Cooling Information | Central Air |
| Flooring Information | Wood |
| InteriorFeatures Information | Open Floorplan, Pantry, Recessed Lighting |
| EntryLocation | front |
| Entry Level | 1 |
| Has Spa | No |
| SpaDescription | None |
| Bathroom Information | Bathtub, Shower, Shower in Tub, Double sinks in bath(s), Double Sinks In Master Bath |
| Main Level Bedrooms | 3 |
| Main Level Bathrooms | 3 |
EXTERIOR FEATURES
| ExteriorFeatures | Lighting |
| Roof | Asphalt, Shingle |
| Has Pool | No |
| Pool | None |
| Has Patio | Yes |
| Patio | Covered, Porch, Front Porch, Rear Porch |
| Has Fence | Yes |
| Fencing | Wood, Wrought Iron |
WALKSCORE
MAP
MORTGAGE CALCULATOR
- Principal & Interest:
- Property Tax: $2,021
- Home Insurance:$119
- HOA Fees:$0
- Mortgage Insurance:
PRICE HISTORY
| Date | Event | Price |
| 04/23/2023 | Active Under Contract | $1,895,000 |
| 04/13/2023 | Listed | $1,895,000 |

Topfind Realty
REALTOR®
(844)-333-8033
Questions? Contact today.
Interested in buying or selling a home similar to 5464 Norwich Avenue?
Listing provided courtesy of Abraham Cohen, Keller Williams Realty-Studio City. Based on information from California Regional Multiple Listing Service, Inc. as of #Date#. This information is for your personal, non-commercial use and may not be used for any purpose other than to identify prospective properties you may be interested in purchasing. Display of MLS data is usually deemed reliable but is NOT guaranteed accurate by the MLS. Buyers are responsible for verifying the accuracy of all information and should investigate the data themselves or retain appropriate professionals. Information from sources other than the Listing Agent may have been included in the MLS data. Unless otherwise specified in writing, Broker/Agent has not and will not verify any information obtained from other sources. The Broker/Agent providing the information contained herein may or may not have been the Listing and/or Selling Agent.
