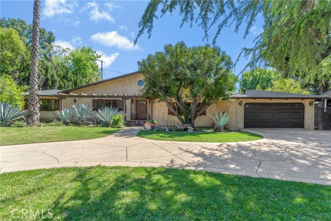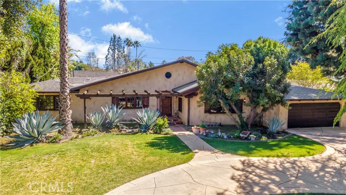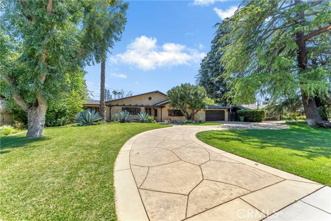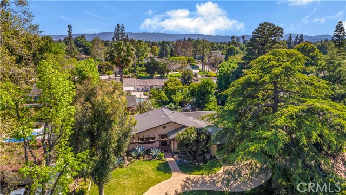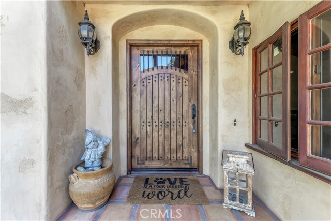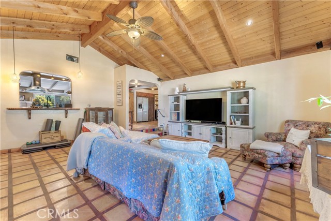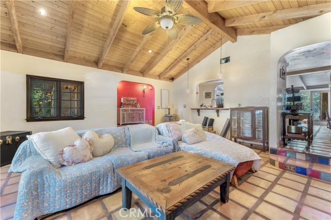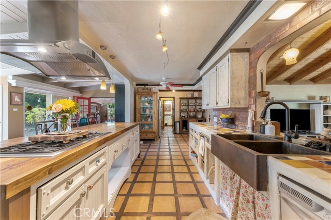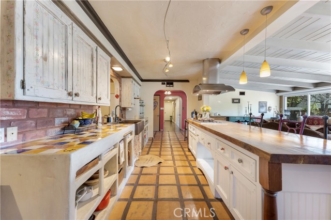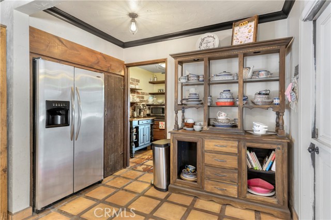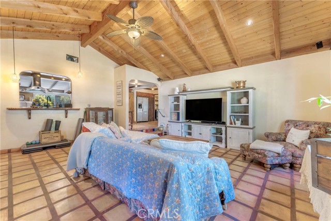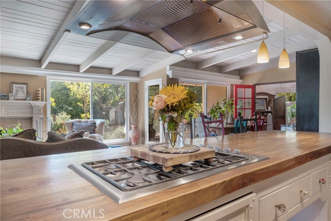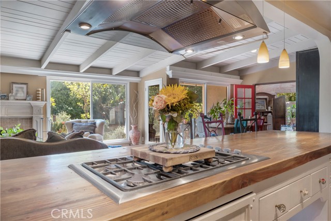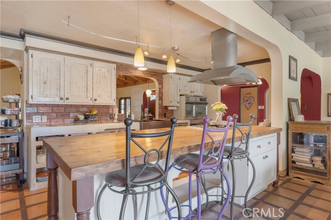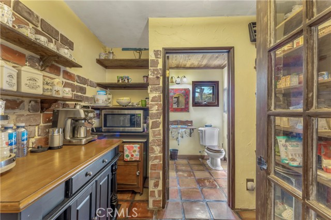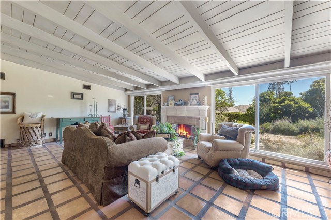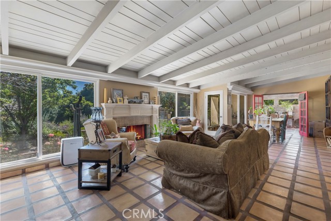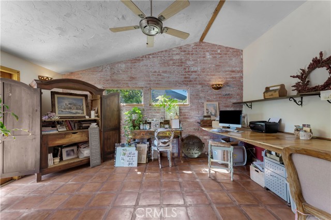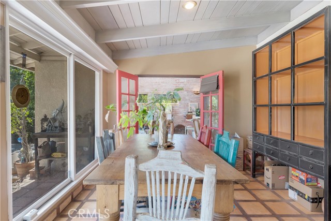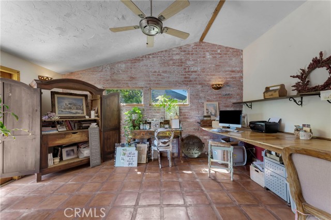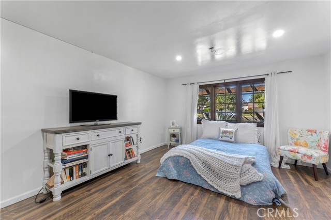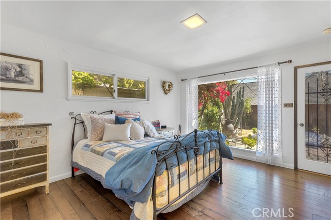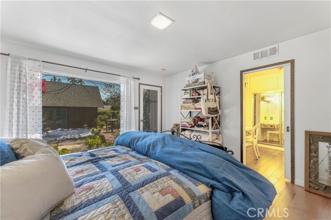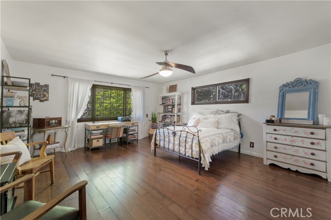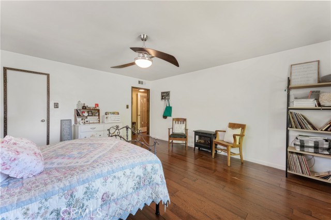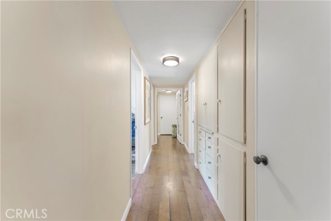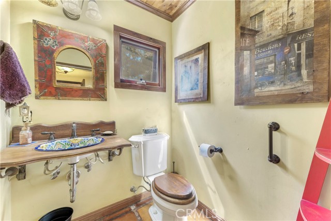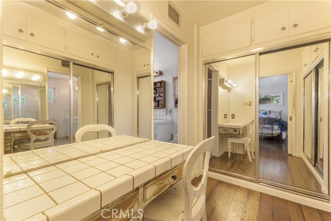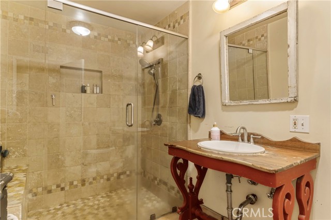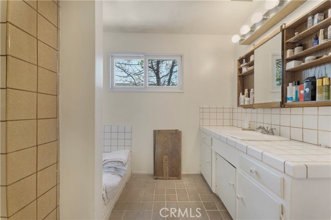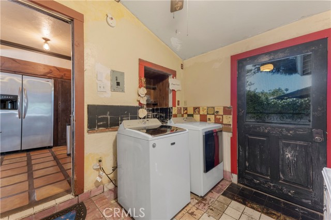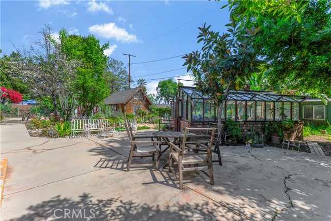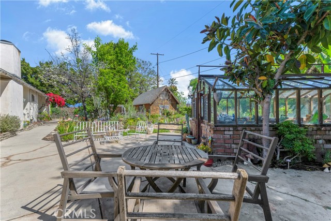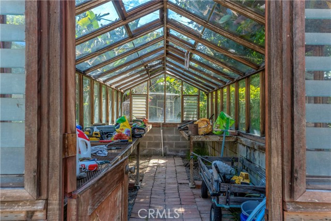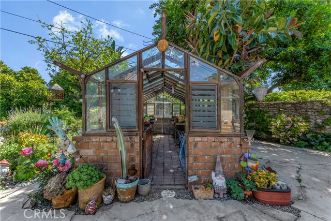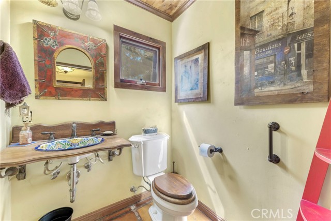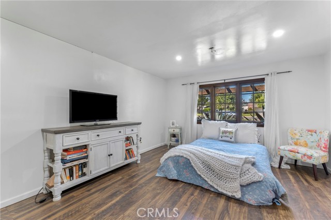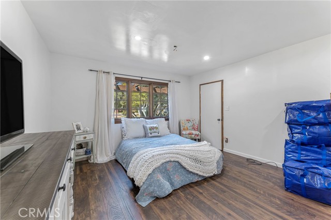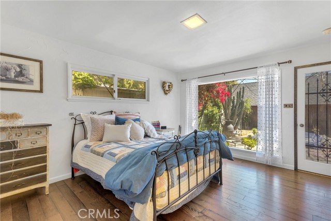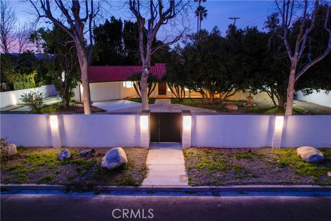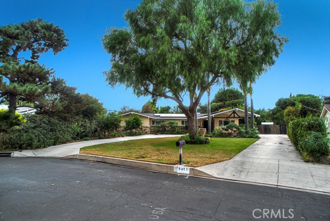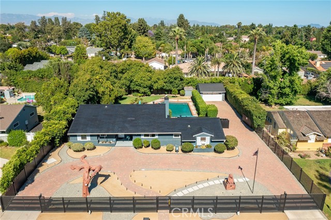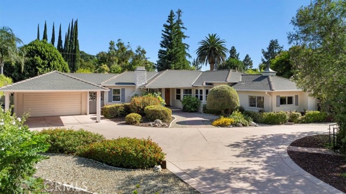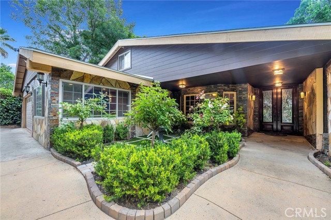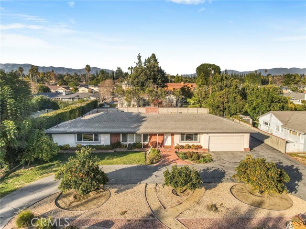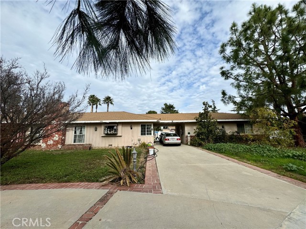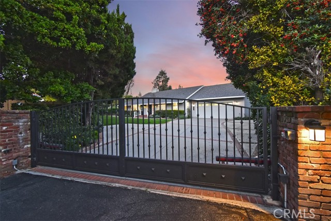17250 Sunburst Street
Sherwood Forest, CA 91325
Sold
17250 Sunburst Street
Sherwood Forest, CA 91325
Sold
Nestled in Sherwood Forest, this beautiful estate home is perfectly placed on a quite tree lined street, offering peace and comfort. Enter and you are welcomed into a spacious single level floor plan that extends over 3,100 sq ft, thoughtfully designed to foster an inviting atmosphere. The formal living room, features lofty wood beamed ceilings and a picturesque bay window that shows natural light while providing open views to the beautiful front yard. Privacy is paramount in the generously sized primary bedroom which is discreetly separated from two additional large bedrooms. Enhancing the living space is a versatile bonus room adjacent to the elegant formal dining room. Culinary enthusiasts will delight in the kitchens expansive wood cabinetry and ample countertops that open to a vast family room, anchored by a custom built fireplace and large windows overlooking the rear yard. The outdoor space boasts lush garden areas perfect for leisurely afternoons and includes a detached art studio or office. Completing the home are practical luxuries such as central air, recessed lighting and charming Spanish pavers that add character to this impressive residence.
PROPERTY INFORMATION
| MLS # | SR24092787 | Lot Size | 16,934 Sq. Ft. |
| HOA Fees | $0/Monthly | Property Type | Single Family Residence |
| Price | $ 1,575,000
Price Per SqFt: $ 505 |
DOM | 422 Days |
| Address | 17250 Sunburst Street | Type | Residential |
| City | Sherwood Forest | Sq.Ft. | 3,118 Sq. Ft. |
| Postal Code | 91325 | Garage | 2 |
| County | Los Angeles | Year Built | 1952 |
| Bed / Bath | 3 / 2.5 | Parking | 2 |
| Built In | 1952 | Status | Closed |
| Sold Date | 2024-06-20 |
INTERIOR FEATURES
| Has Laundry | Yes |
| Laundry Information | Gas Dryer Hookup, Individual Room |
| Has Fireplace | Yes |
| Fireplace Information | Living Room |
| Has Appliances | Yes |
| Kitchen Appliances | Dishwasher, Disposal, Gas Oven, Gas Range, Gas Cooktop, Gas Water Heater |
| Kitchen Information | Kitchen Island |
| Kitchen Area | In Kitchen |
| Has Heating | Yes |
| Heating Information | Central |
| Room Information | Bonus Room, Family Room, Kitchen, Living Room, Workshop |
| Has Cooling | Yes |
| Cooling Information | Central Air |
| Flooring Information | Tile |
| InteriorFeatures Information | Beamed Ceilings, High Ceilings, Open Floorplan |
| EntryLocation | front door |
| Entry Level | 1 |
| Has Spa | Yes |
| SpaDescription | Private, In Ground |
| Bathroom Information | Bathtub, Shower, Tile Counters, Vanity area |
| Main Level Bedrooms | 3 |
| Main Level Bathrooms | 3 |
EXTERIOR FEATURES
| Has Pool | No |
| Pool | None |
| Has Patio | Yes |
| Patio | Concrete |
WALKSCORE
MAP
MORTGAGE CALCULATOR
- Principal & Interest:
- Property Tax: $1,680
- Home Insurance:$119
- HOA Fees:$0
- Mortgage Insurance:
PRICE HISTORY
| Date | Event | Price |
| 06/20/2024 | Sold | $1,503,000 |
| 05/31/2024 | Pending | $1,575,000 |
| 05/09/2024 | Listed | $1,575,000 |

Topfind Realty
REALTOR®
(844)-333-8033
Questions? Contact today.
Interested in buying or selling a home similar to 17250 Sunburst Street?
Sherwood Forest Similar Properties
Listing provided courtesy of Carl Torres, Pinnacle Estate Properties. Based on information from California Regional Multiple Listing Service, Inc. as of #Date#. This information is for your personal, non-commercial use and may not be used for any purpose other than to identify prospective properties you may be interested in purchasing. Display of MLS data is usually deemed reliable but is NOT guaranteed accurate by the MLS. Buyers are responsible for verifying the accuracy of all information and should investigate the data themselves or retain appropriate professionals. Information from sources other than the Listing Agent may have been included in the MLS data. Unless otherwise specified in writing, Broker/Agent has not and will not verify any information obtained from other sources. The Broker/Agent providing the information contained herein may or may not have been the Listing and/or Selling Agent.
