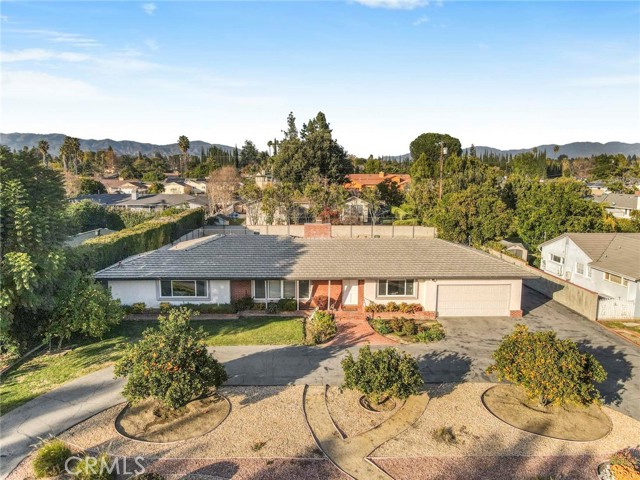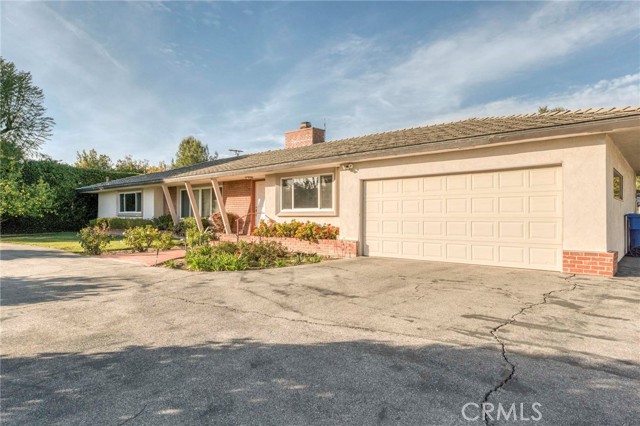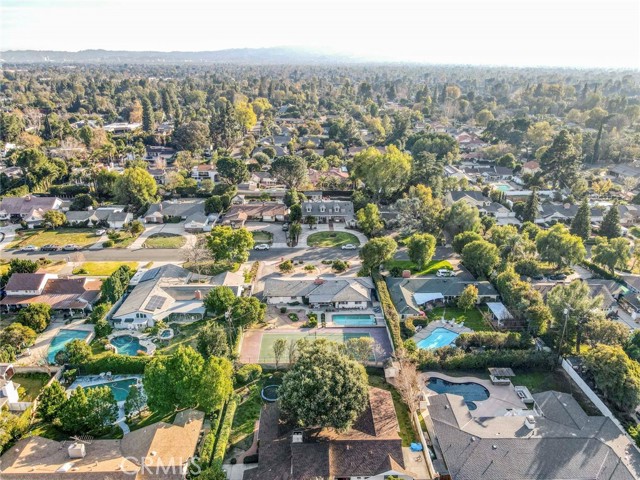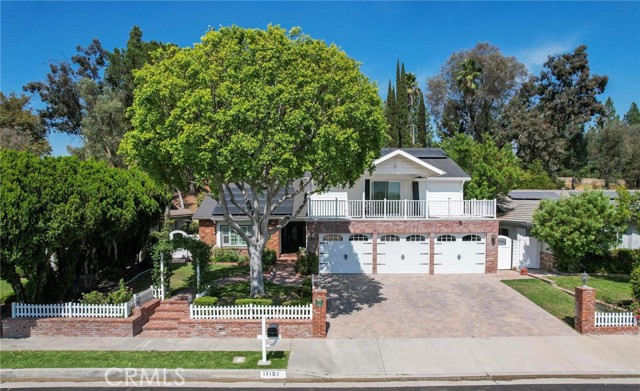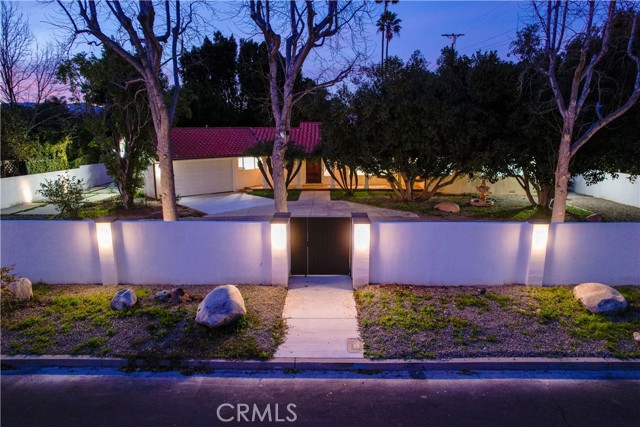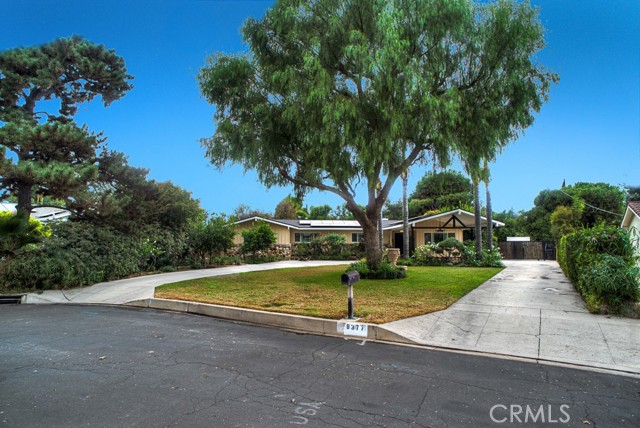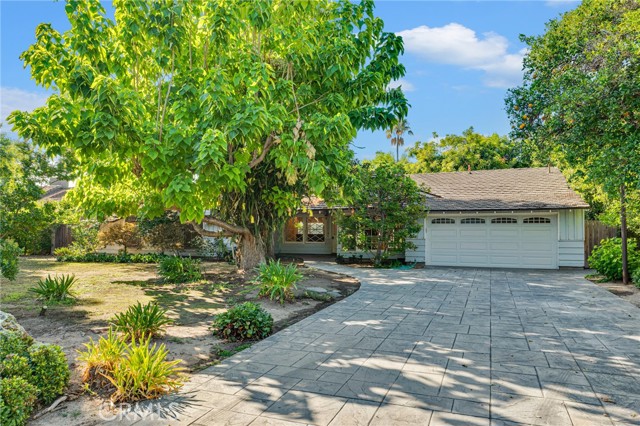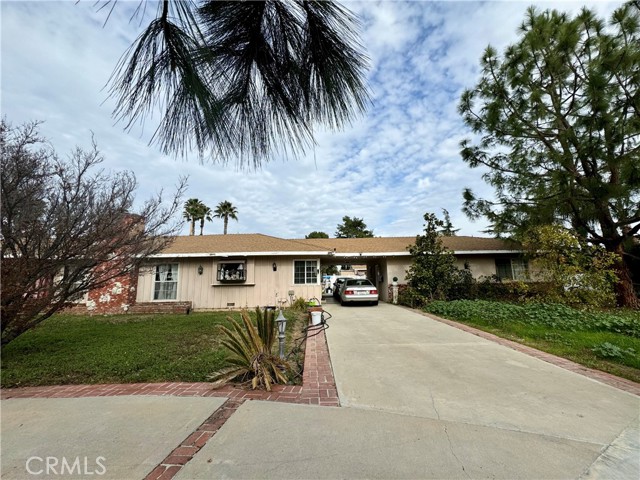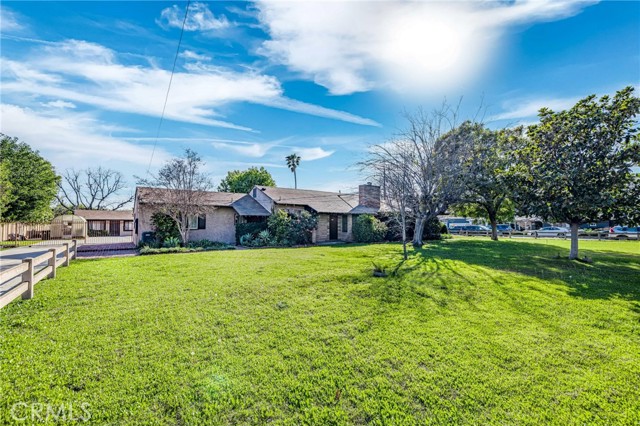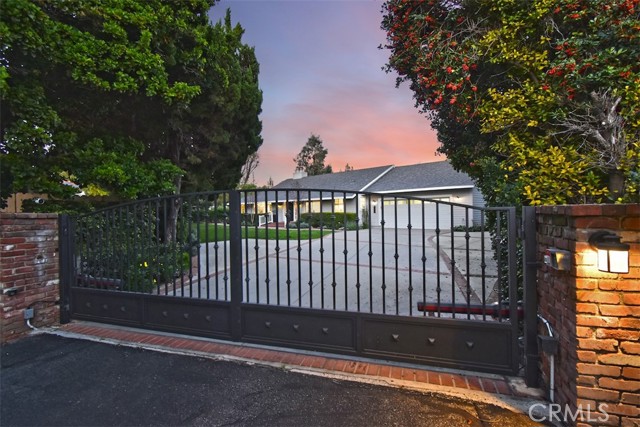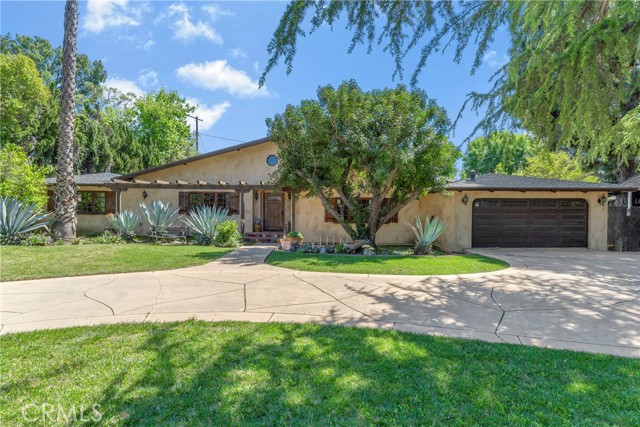17411 Osborne Street
Sherwood Forest, CA 91325
Sold
17411 Osborne Street
Sherwood Forest, CA 91325
Sold
TENNIS ANYONE?? And With it comes this Picture Perfect Single Story Traditional Ranch in one of the most desirable streets in Sherwood Forest. This is your entry into an area of multi-million $$ homes. The family has carefully maintained and lovingly cared for this home over the past 70 years. The lot affords ample access to the rear grounds should you decide to develop one or two “ADU’s” or parking for your RV or toys. 17,860 SF LOT. This spic and span home is flowing with charm and is just as clean and spotless as can be. Indoor Comfort is maintained by the newer dual paned windows and slider, along with central heating and air conditioning systems, plus copper plumbing ( per home inspector) Tennis Court properties are a rare find here, so if it’s “LOVE LOVE” at first sight – don’t wait long on this one as sure to sell fast.
PROPERTY INFORMATION
| MLS # | SR24011567 | Lot Size | 17,865 Sq. Ft. |
| HOA Fees | $0/Monthly | Property Type | Single Family Residence |
| Price | $ 1,425,000
Price Per SqFt: $ 652 |
DOM | 534 Days |
| Address | 17411 Osborne Street | Type | Residential |
| City | Sherwood Forest | Sq.Ft. | 2,186 Sq. Ft. |
| Postal Code | 91325 | Garage | 2 |
| County | Los Angeles | Year Built | 1952 |
| Bed / Bath | 3 / 1 | Parking | 2 |
| Built In | 1952 | Status | Closed |
| Sold Date | 2024-03-01 |
INTERIOR FEATURES
| Has Laundry | Yes |
| Laundry Information | Dryer Included, Gas Dryer Hookup, Inside, Washer Hookup |
| Has Fireplace | Yes |
| Fireplace Information | Living Room |
| Has Appliances | Yes |
| Kitchen Appliances | Gas Range |
| Kitchen Area | Breakfast Nook, Dining Room |
| Has Heating | Yes |
| Heating Information | Central |
| Room Information | All Bedrooms Down, Family Room, Main Floor Primary Bedroom, Primary Bathroom, Primary Bedroom, Primary Suite |
| Has Cooling | Yes |
| Cooling Information | Central Air |
| InteriorFeatures Information | Copper Plumbing Partial |
| EntryLocation | 1 |
| Entry Level | 1 |
| WindowFeatures | Double Pane Windows |
| Main Level Bedrooms | 3 |
| Main Level Bathrooms | 3 |
EXTERIOR FEATURES
| FoundationDetails | Raised |
| Has Pool | Yes |
| Pool | Private, Fenced |
| Has Patio | Yes |
| Patio | Covered |
WALKSCORE
MAP
MORTGAGE CALCULATOR
- Principal & Interest:
- Property Tax: $1,520
- Home Insurance:$119
- HOA Fees:$0
- Mortgage Insurance:
PRICE HISTORY
| Date | Event | Price |
| 03/01/2024 | Sold | $1,505,000 |
| 01/26/2024 | Pending | $1,425,000 |
| 01/18/2024 | Listed | $1,425,000 |

Topfind Realty
REALTOR®
(844)-333-8033
Questions? Contact today.
Interested in buying or selling a home similar to 17411 Osborne Street?
Sherwood Forest Similar Properties
Listing provided courtesy of Carol Otero, Rodeo Realty. Based on information from California Regional Multiple Listing Service, Inc. as of #Date#. This information is for your personal, non-commercial use and may not be used for any purpose other than to identify prospective properties you may be interested in purchasing. Display of MLS data is usually deemed reliable but is NOT guaranteed accurate by the MLS. Buyers are responsible for verifying the accuracy of all information and should investigate the data themselves or retain appropriate professionals. Information from sources other than the Listing Agent may have been included in the MLS data. Unless otherwise specified in writing, Broker/Agent has not and will not verify any information obtained from other sources. The Broker/Agent providing the information contained herein may or may not have been the Listing and/or Selling Agent.
