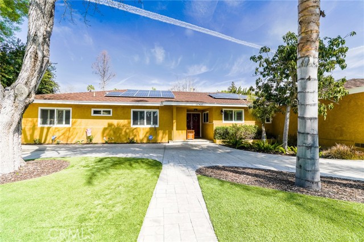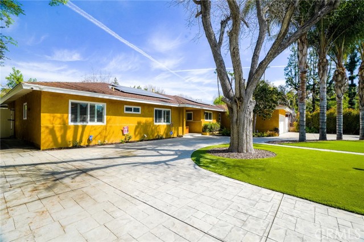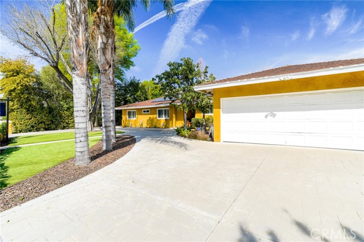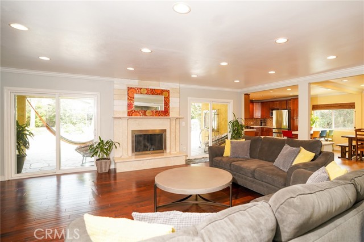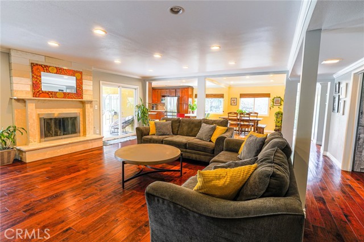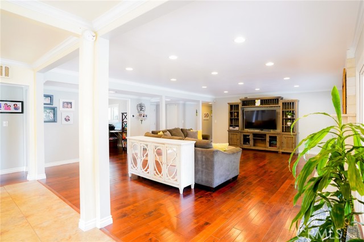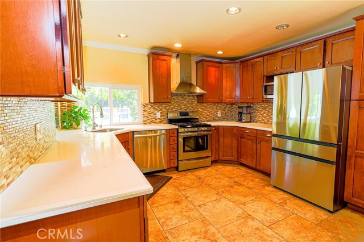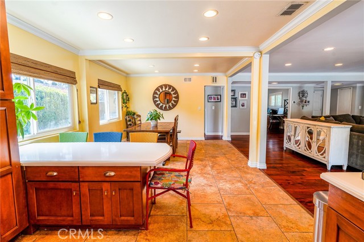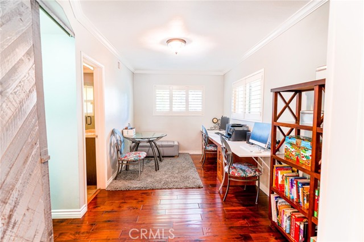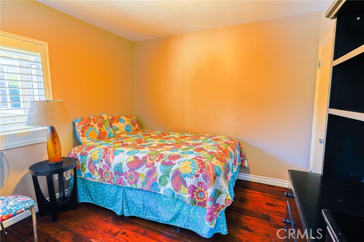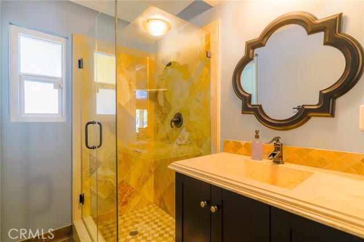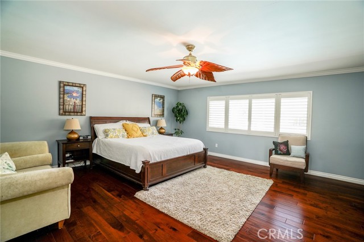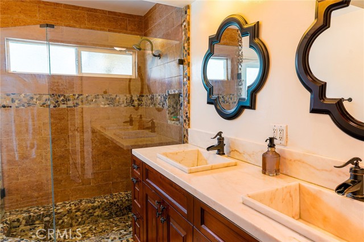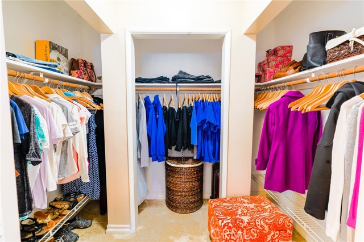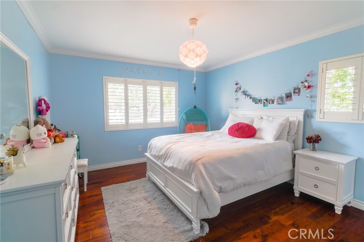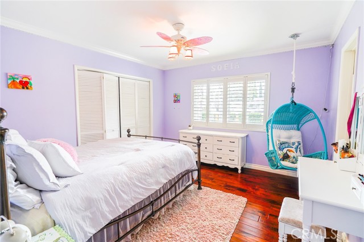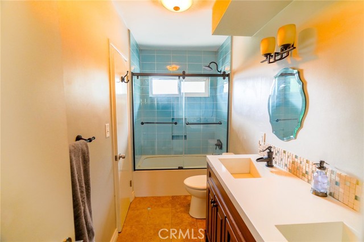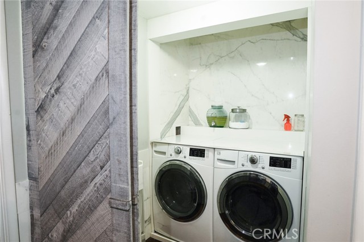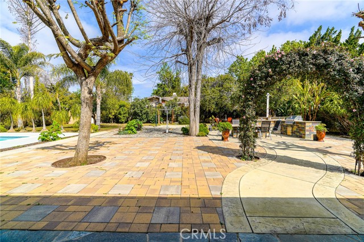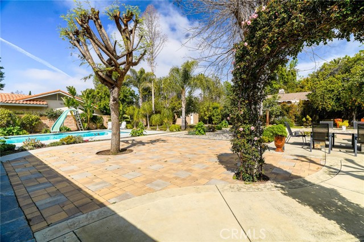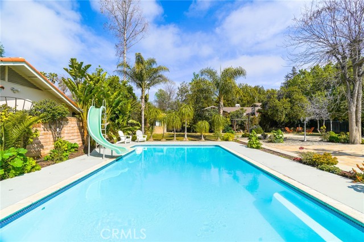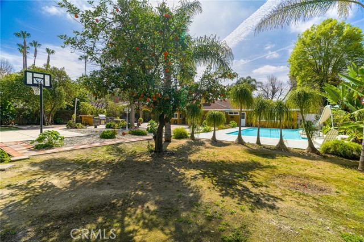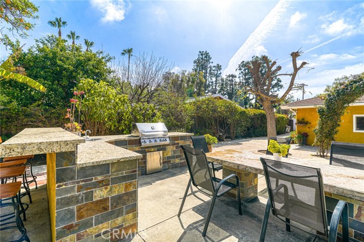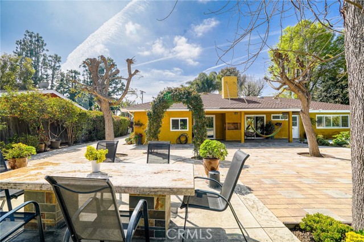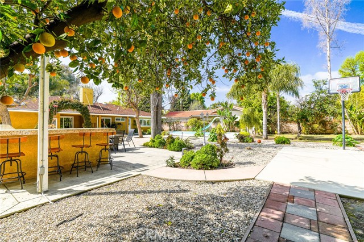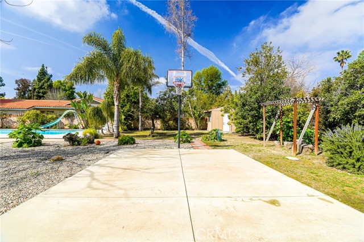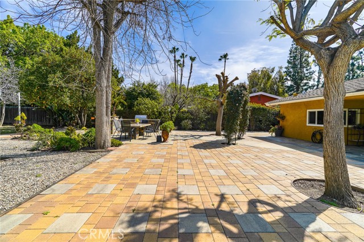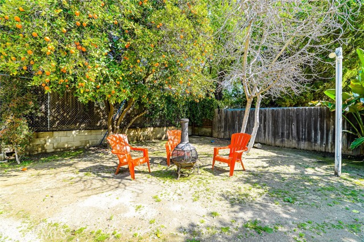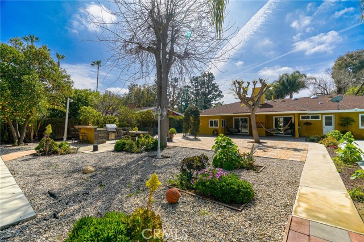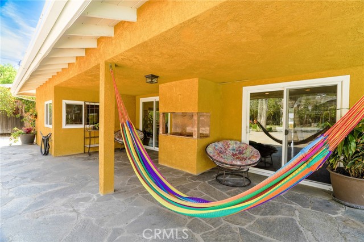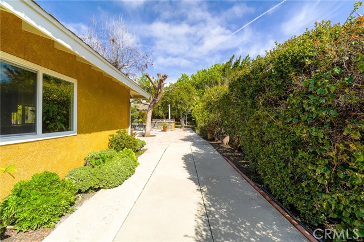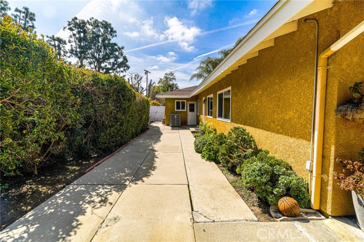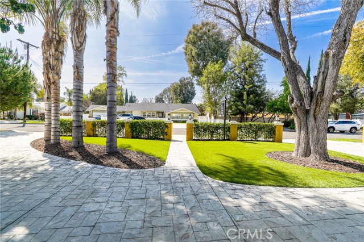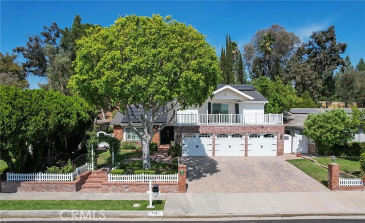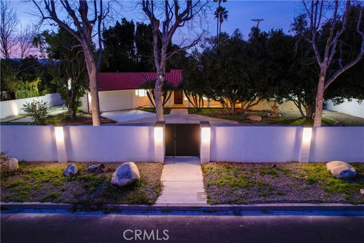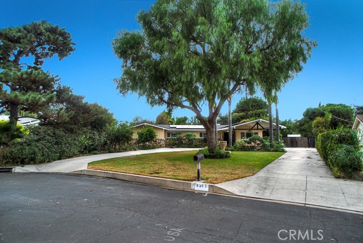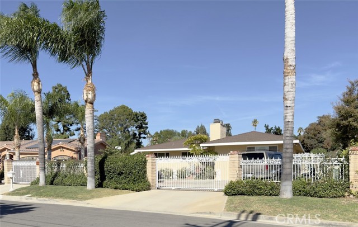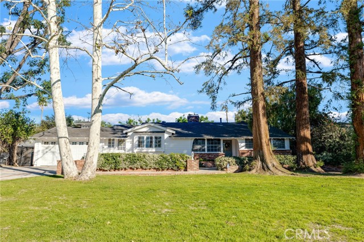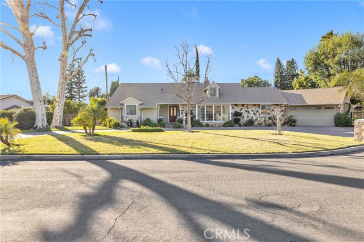17437 Napa Street
Sherwood Forest, CA 91325
Sold
17437 Napa Street
Sherwood Forest, CA 91325
Sold
Welcome home to this lovely ranch style single-level, 4 bedroom, 3 bathroom, 2455 sq ft pool home in the exclusive Sherwood Forest Northridge neighborhood. The circular driveway leads to a double door formal entry and an open floor plan living room with a fireplace, dining area, and spacious kitchen with custom cabinets and built-in seating all overlooking the beautiful backyard. A bedroom and full bathroom is situated on one end of the home along with an open office and laundry area. On the opposite end, find 2 bedrooms and a full bathroom plus the spacious primary bedroom with a spa-like bathroom with a custom walk-in shower, double sinks, a large walk-in dressing area, and direct access to the backyard pool area. Head back to the living room where double sliding glass doors open to the back patio leading to a sparkling pool, outdoor fireplace, built-in gas BBQ and dining area, basketball hoop, and various seating areas surrounded by mature palm and fruit trees making this home perfect for entertaining! Sitting on a 17,132 sq ft lot with a 2-car garage, double paned windows, copper plumbing, updated electrical panel, and paid off solar panels, this property is in an excellent location near CSUN, shopping, dining, outdoor recreation, and nearby access to the 405, 101, and 118 freeways.
PROPERTY INFORMATION
| MLS # | BB23042253 | Lot Size | 17,132 Sq. Ft. |
| HOA Fees | $0/Monthly | Property Type | Single Family Residence |
| Price | $ 1,380,000
Price Per SqFt: $ 562 |
DOM | 824 Days |
| Address | 17437 Napa Street | Type | Residential |
| City | Sherwood Forest | Sq.Ft. | 2,455 Sq. Ft. |
| Postal Code | 91325 | Garage | 2 |
| County | Los Angeles | Year Built | 1968 |
| Bed / Bath | 4 / 3 | Parking | 2 |
| Built In | 1968 | Status | Closed |
| Sold Date | 2023-05-30 |
INTERIOR FEATURES
| Has Laundry | Yes |
| Laundry Information | Inside |
| Has Fireplace | Yes |
| Fireplace Information | Gas, Great Room, Two Way, See Remarks |
| Kitchen Information | Kitchen Open to Family Room |
| Has Heating | Yes |
| Heating Information | Central |
| Room Information | All Bedrooms Down, Bonus Room, Formal Entry, Kitchen, Living Room, Main Floor Bedroom, Main Floor Master Bedroom, Master Bathroom, Master Bedroom, Master Suite, Office, See Remarks, Walk-In Closet |
| Has Cooling | Yes |
| Cooling Information | Central Air |
| Flooring Information | See Remarks, Wood |
| InteriorFeatures Information | Built-in Features, Copper Plumbing Full, Open Floorplan, Recessed Lighting |
| Main Level Bedrooms | 4 |
| Main Level Bathrooms | 3 |
EXTERIOR FEATURES
| FoundationDetails | Slab |
| Has Pool | Yes |
| Pool | Private, In Ground, See Remarks |
| Has Patio | Yes |
| Patio | See Remarks |
WALKSCORE
MAP
MORTGAGE CALCULATOR
- Principal & Interest:
- Property Tax: $1,472
- Home Insurance:$119
- HOA Fees:$0
- Mortgage Insurance:
PRICE HISTORY
| Date | Event | Price |
| 05/30/2023 | Sold | $1,450,000 |
| 04/12/2023 | Pending | $1,380,000 |
| 03/15/2023 | Listed | $1,380,000 |

Topfind Realty
REALTOR®
(844)-333-8033
Questions? Contact today.
Interested in buying or selling a home similar to 17437 Napa Street?
Sherwood Forest Similar Properties
Listing provided courtesy of Linda Grigorian, Compass. Based on information from California Regional Multiple Listing Service, Inc. as of #Date#. This information is for your personal, non-commercial use and may not be used for any purpose other than to identify prospective properties you may be interested in purchasing. Display of MLS data is usually deemed reliable but is NOT guaranteed accurate by the MLS. Buyers are responsible for verifying the accuracy of all information and should investigate the data themselves or retain appropriate professionals. Information from sources other than the Listing Agent may have been included in the MLS data. Unless otherwise specified in writing, Broker/Agent has not and will not verify any information obtained from other sources. The Broker/Agent providing the information contained herein may or may not have been the Listing and/or Selling Agent.
