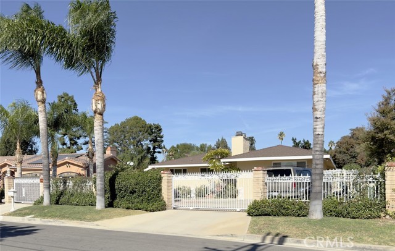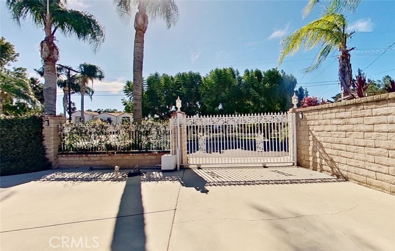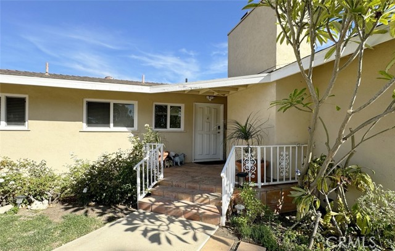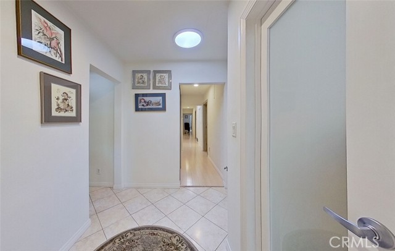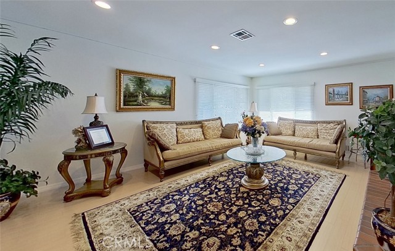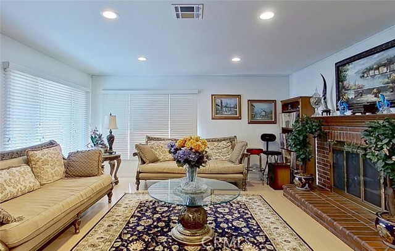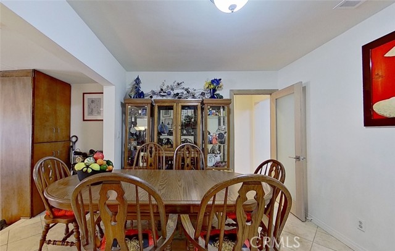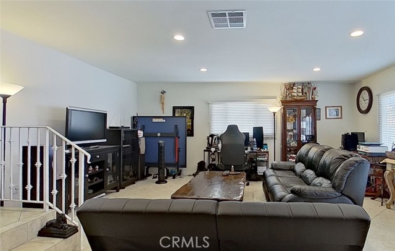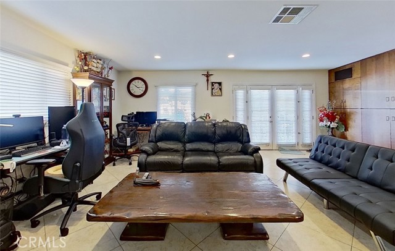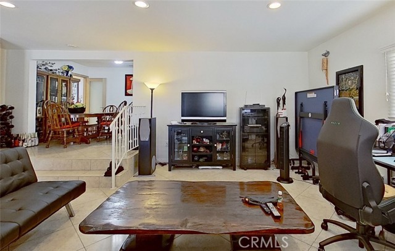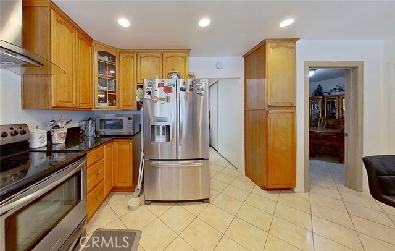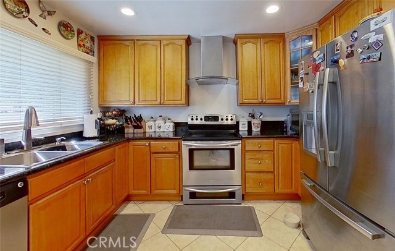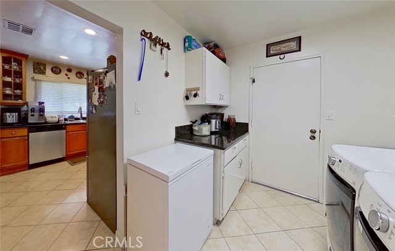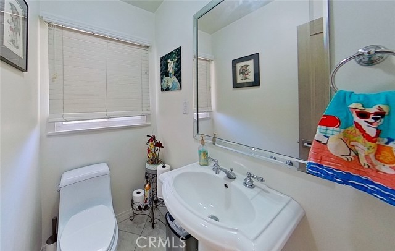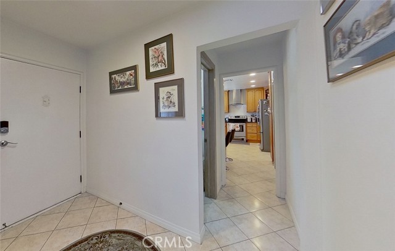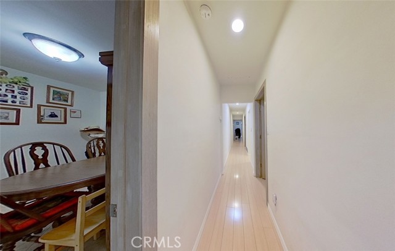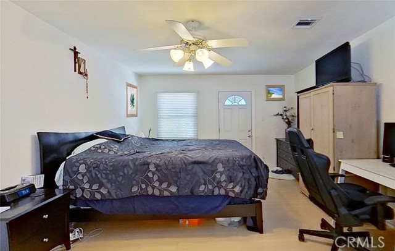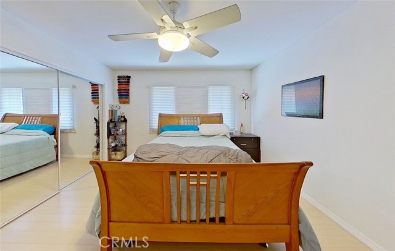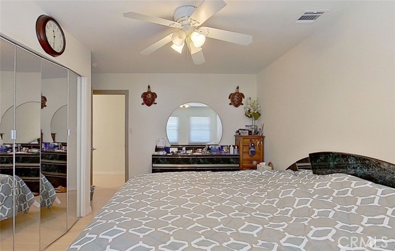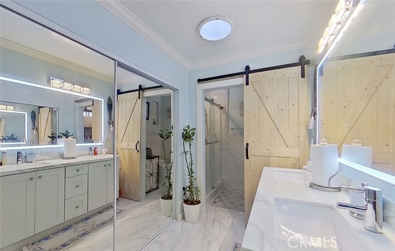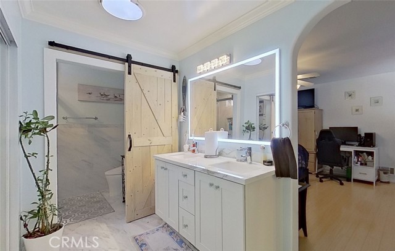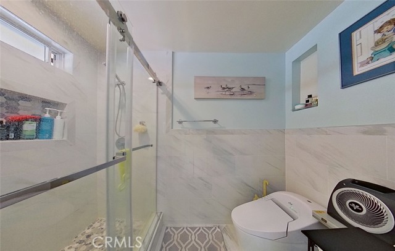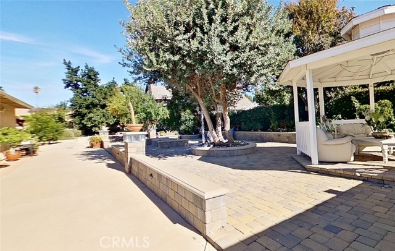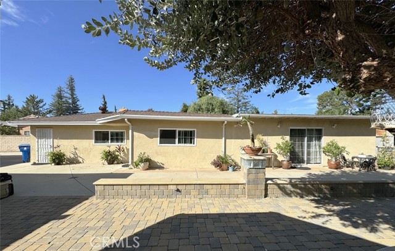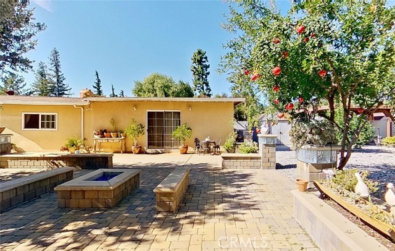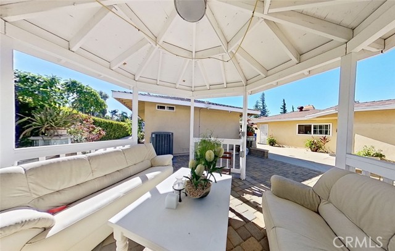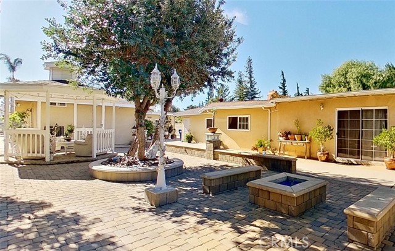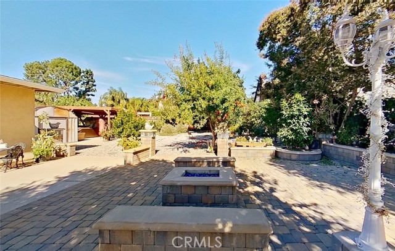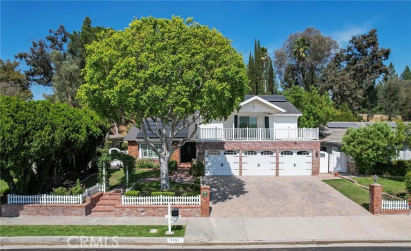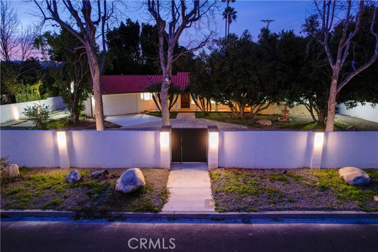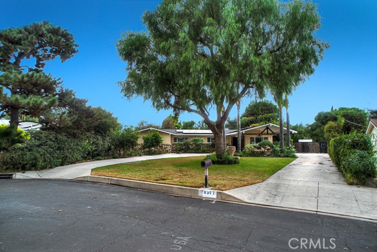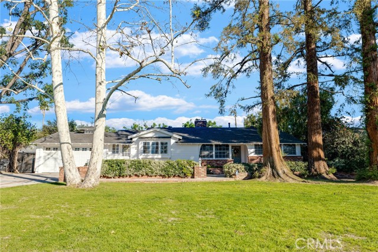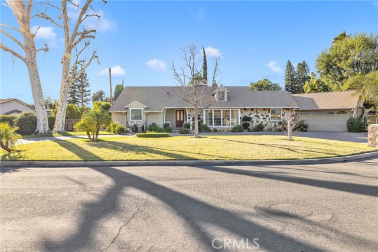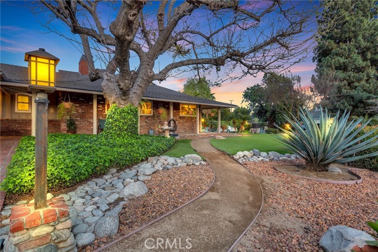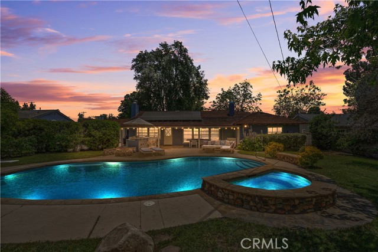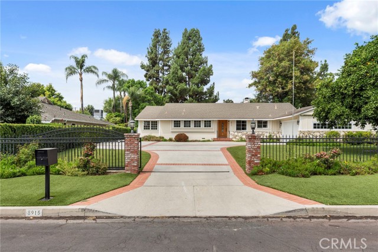17533 Raymer Street
Sherwood Forest, CA 91325
Sold
17533 Raymer Street
Sherwood Forest, CA 91325
Sold
Welcome to ranch style home in the most desired area of Northridge, Sherwood Forest!!!Gated concrete circular driveway +RV and extra parking on both side of house and backyard estimate 20 parking spaces. It has Separate Guest House (permitted) with its own entrance, new roof + 3 unit wall A/C approx 1,180 sqft feature living room, 1 bedroom and 1 1/2 bathroom. Main House with tile floor in family room, living room, dining room. Solid wood door for all rooms and laminate floor all bedrooms and hallway. Kitchen has Maple cabinetry, granite counters and breakfast area. New HVAC, new water heater, dual panel windows, smooth ceiling, recessed lighting throughout, ceiling fans in all bedrooms. Ceiling fans throughout plus great A/C system! Formal dining area open to the step-down family room with a wall of built-in cabinetry and french doors overlooking the rear grounds. Master bedroom with its own bath and walls of mirrored wardrobes & Arched entryway. Washer and dryer in laundry room. The backyard has a lot of fruit trees and is well maintained. Property close to California State University Northridge (CSUN). MUST SEE!!!
PROPERTY INFORMATION
| MLS # | OC23203470 | Lot Size | 16,935 Sq. Ft. |
| HOA Fees | $0/Monthly | Property Type | Single Family Residence |
| Price | $ 1,399,999
Price Per SqFt: $ 399 |
DOM | 613 Days |
| Address | 17533 Raymer Street | Type | Residential |
| City | Sherwood Forest | Sq.Ft. | 3,510 Sq. Ft. |
| Postal Code | 91325 | Garage | 1 |
| County | Los Angeles | Year Built | 1949 |
| Bed / Bath | 4 / 4 | Parking | 1 |
| Built In | 1949 | Status | Closed |
| Sold Date | 2024-03-07 |
INTERIOR FEATURES
| Has Laundry | Yes |
| Laundry Information | Dryer Included, Individual Room, Washer Included |
| Has Fireplace | Yes |
| Fireplace Information | Family Room |
| Has Appliances | Yes |
| Kitchen Appliances | Electric Oven, Electric Range |
| Kitchen Information | Granite Counters |
| Kitchen Area | Dining Room, In Kitchen |
| Has Heating | Yes |
| Heating Information | Central, Fireplace(s) |
| Room Information | All Bedrooms Down, Family Room, Guest/Maid's Quarters, Kitchen, Laundry, Living Room, Separate Family Room |
| Has Cooling | Yes |
| Cooling Information | Central Air |
| Flooring Information | Laminate, Tile |
| InteriorFeatures Information | Brick Walls, Granite Counters, Recessed Lighting, Storage |
| DoorFeatures | French Doors |
| EntryLocation | front |
| Entry Level | 1 |
| Has Spa | No |
| SpaDescription | None |
| WindowFeatures | Double Pane Windows, Skylight(s) |
| SecuritySafety | Carbon Monoxide Detector(s), Smoke Detector(s) |
| Bathroom Information | Shower, Exhaust fan(s), Granite Counters |
| Main Level Bedrooms | 3 |
| Main Level Bathrooms | 3 |
EXTERIOR FEATURES
| FoundationDetails | Slab |
| Roof | Composition, Flat |
| Has Pool | No |
| Pool | None |
| Has Patio | Yes |
| Patio | None |
| Has Fence | Yes |
| Fencing | Average Condition |
| Has Sprinklers | Yes |
WALKSCORE
MAP
MORTGAGE CALCULATOR
- Principal & Interest:
- Property Tax: $1,493
- Home Insurance:$119
- HOA Fees:$0
- Mortgage Insurance:
PRICE HISTORY
| Date | Event | Price |
| 03/07/2024 | Sold | $1,350,000 |
| 11/01/2023 | Listed | $1,399,999 |

Topfind Realty
REALTOR®
(844)-333-8033
Questions? Contact today.
Interested in buying or selling a home similar to 17533 Raymer Street?
Sherwood Forest Similar Properties
Listing provided courtesy of Ashley Ngo, Advance Estate Realty. Based on information from California Regional Multiple Listing Service, Inc. as of #Date#. This information is for your personal, non-commercial use and may not be used for any purpose other than to identify prospective properties you may be interested in purchasing. Display of MLS data is usually deemed reliable but is NOT guaranteed accurate by the MLS. Buyers are responsible for verifying the accuracy of all information and should investigate the data themselves or retain appropriate professionals. Information from sources other than the Listing Agent may have been included in the MLS data. Unless otherwise specified in writing, Broker/Agent has not and will not verify any information obtained from other sources. The Broker/Agent providing the information contained herein may or may not have been the Listing and/or Selling Agent.
