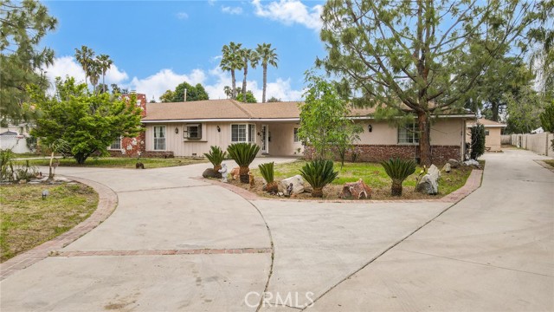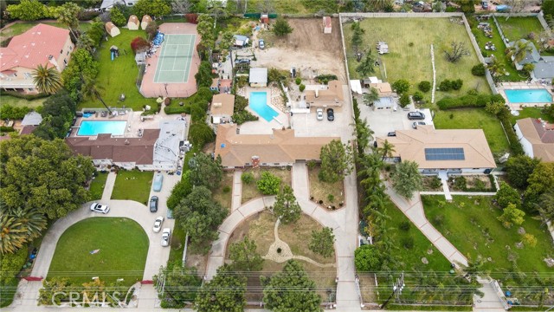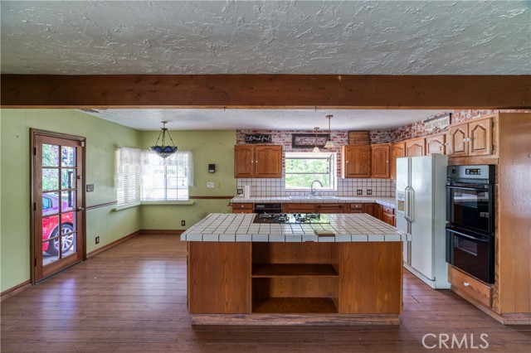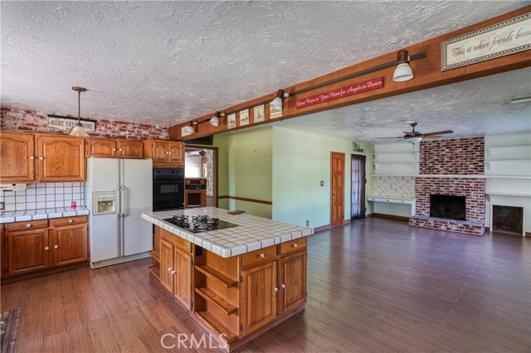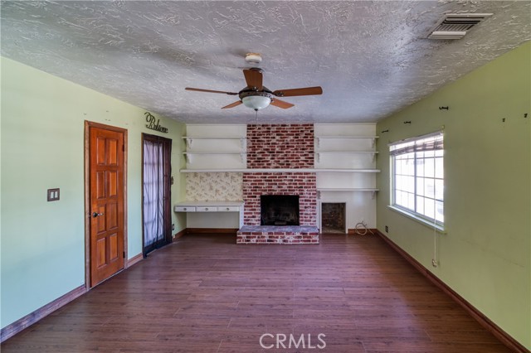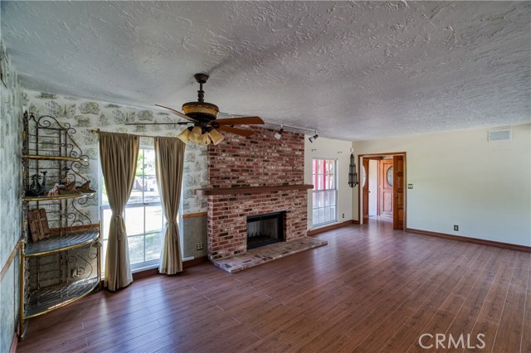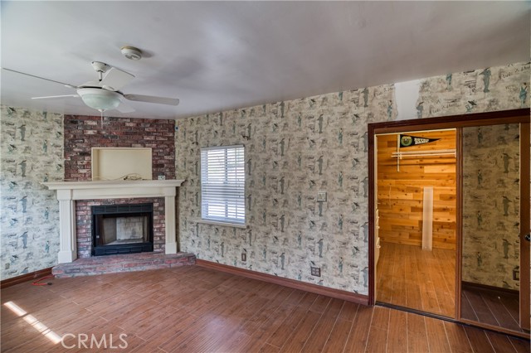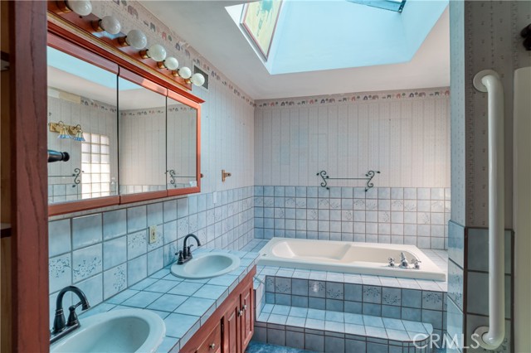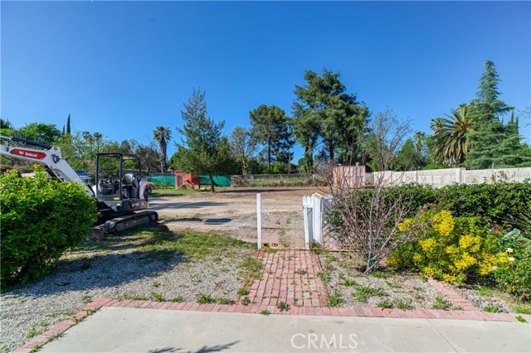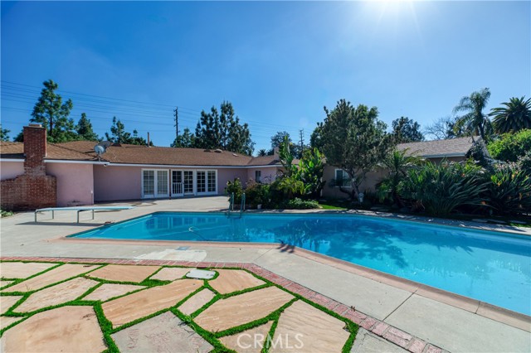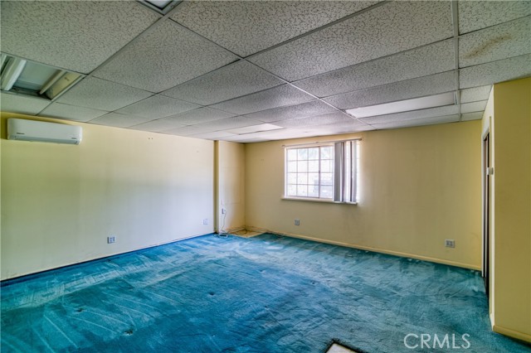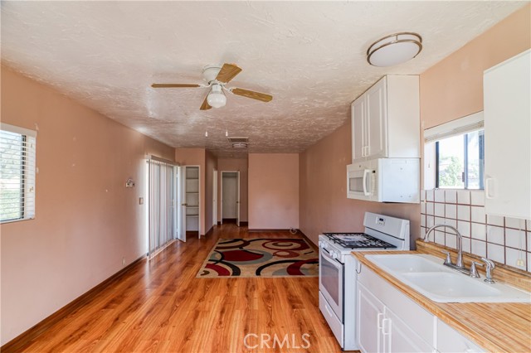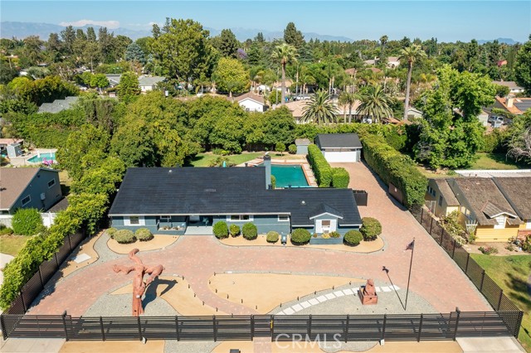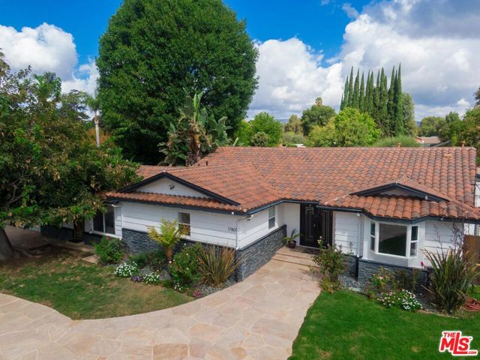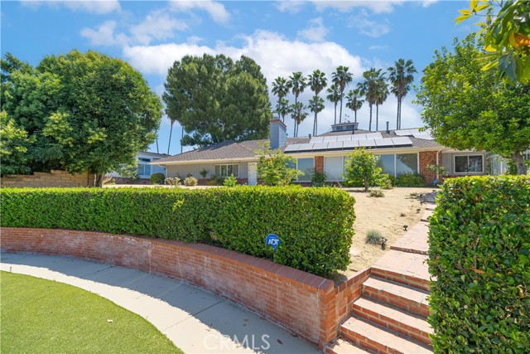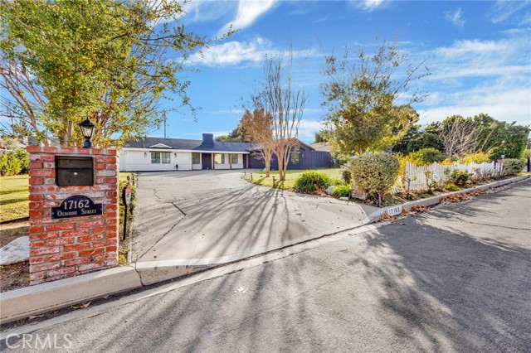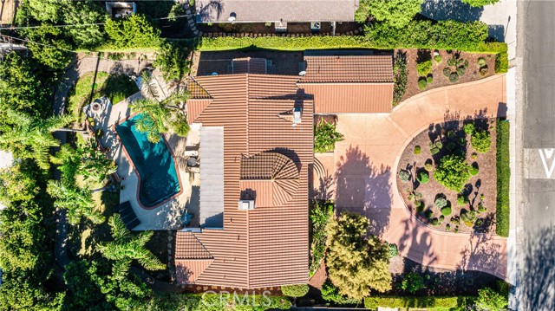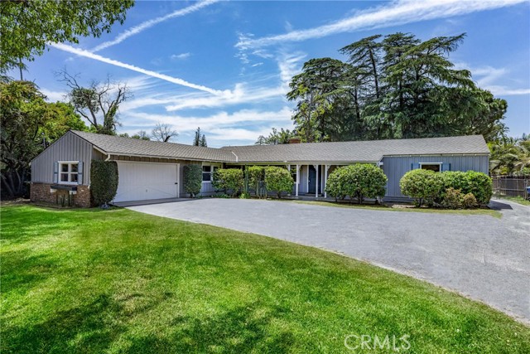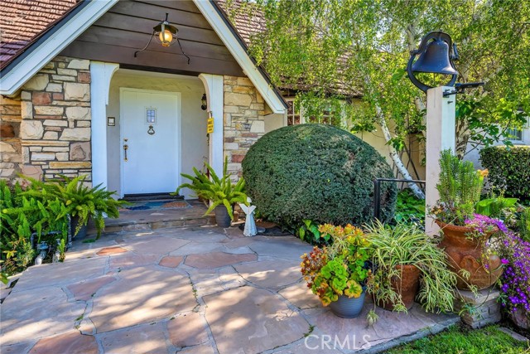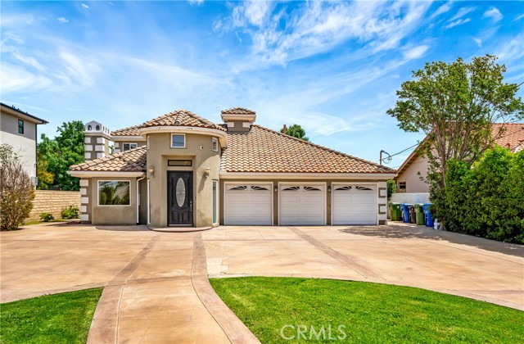17803 Parthenia Street
Sherwood Forest, CA 91325
Sold
17803 Parthenia Street
Sherwood Forest, CA 91325
Sold
Welcome to the luxurious Gated Sherwood Forest Estate, situated on a rare 1.1 acre lot. This stunning property boasts not one, but two addresses, making it the perfect investment opportunity for generating income or building a new luxury estate. With the potential for a lot split, the possibilities are endless for this spacious and highly sought-after property. As you enter the estate, a massive circular driveway greets you, leading you onto the meticulously maintained grounds. The main house, spanning over 2000 square feet, offers ample living space for you and your family. But that's not all – this property also features two permitted detached guest houses. The west guest house offers 910 square feet of living space, while the east guest house boasts 468 square feet. With these additional living spaces, you can comfortably host guests or even turn them into rental properties for additional income. The highlight of this estate is the large sparkling pool, perfect for relaxing and entertaining on those warm summer days. And with plenty of room to drive to the rear of the property and park multiple vehicles, you'll never have to worry about finding a parking spot. Don't miss your chance to own a piece of paradise in the prestigious Sherwood Forest neighborhood.
PROPERTY INFORMATION
| MLS # | SR24066577 | Lot Size | 47,886 Sq. Ft. |
| HOA Fees | $0/Monthly | Property Type | Single Family Residence |
| Price | $ 1,799,950
Price Per SqFt: $ 529 |
DOM | 456 Days |
| Address | 17803 Parthenia Street | Type | Residential |
| City | Sherwood Forest | Sq.Ft. | 3,401 Sq. Ft. |
| Postal Code | 91325 | Garage | N/A |
| County | Los Angeles | Year Built | 1951 |
| Bed / Bath | 4 / 4 | Parking | N/A |
| Built In | 1951 | Status | Closed |
| Sold Date | 2024-06-26 |
INTERIOR FEATURES
| Has Laundry | Yes |
| Laundry Information | Inside |
| Has Fireplace | Yes |
| Fireplace Information | Living Room |
| Has Appliances | Yes |
| Kitchen Appliances | Dishwasher, Disposal, Gas Oven, Gas Water Heater |
| Kitchen Information | Kitchen Island, Tile Counters |
| Kitchen Area | Breakfast Counter / Bar, Dining Room |
| Has Heating | Yes |
| Heating Information | Central |
| Room Information | All Bedrooms Down, Primary Suite |
| Has Cooling | Yes |
| Cooling Information | Central Air |
| Flooring Information | Laminate |
| InteriorFeatures Information | Ceramic Counters, Open Floorplan |
| EntryLocation | Front |
| Entry Level | 1 |
| Has Spa | No |
| SpaDescription | None |
| Main Level Bedrooms | 4 |
| Main Level Bathrooms | 4 |
EXTERIOR FEATURES
| Roof | Composition |
| Has Pool | Yes |
| Pool | Private, Gunite |
| Has Patio | Yes |
| Patio | Slab |
WALKSCORE
MAP
MORTGAGE CALCULATOR
- Principal & Interest:
- Property Tax: $1,920
- Home Insurance:$119
- HOA Fees:$0
- Mortgage Insurance:
PRICE HISTORY
| Date | Event | Price |
| 06/26/2024 | Sold | $1,720,000 |
| 05/23/2024 | Pending | $1,799,950 |
| 04/29/2024 | Price Change (Relisted) | $1,799,950 (-2.65%) |
| 04/25/2024 | Active | $1,849,000 |
| 04/11/2024 | Pending | $1,849,000 |
| 04/05/2024 | Listed | $1,849,000 |

Topfind Realty
REALTOR®
(844)-333-8033
Questions? Contact today.
Interested in buying or selling a home similar to 17803 Parthenia Street?
Sherwood Forest Similar Properties
Listing provided courtesy of Carl Torres, Pinnacle Estate Properties. Based on information from California Regional Multiple Listing Service, Inc. as of #Date#. This information is for your personal, non-commercial use and may not be used for any purpose other than to identify prospective properties you may be interested in purchasing. Display of MLS data is usually deemed reliable but is NOT guaranteed accurate by the MLS. Buyers are responsible for verifying the accuracy of all information and should investigate the data themselves or retain appropriate professionals. Information from sources other than the Listing Agent may have been included in the MLS data. Unless otherwise specified in writing, Broker/Agent has not and will not verify any information obtained from other sources. The Broker/Agent providing the information contained herein may or may not have been the Listing and/or Selling Agent.
