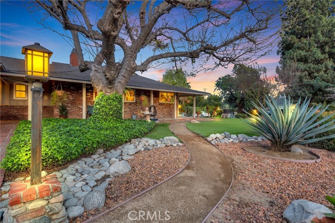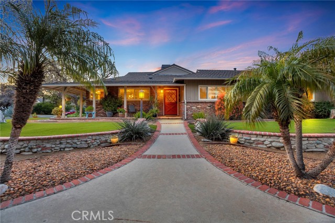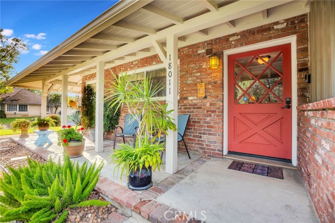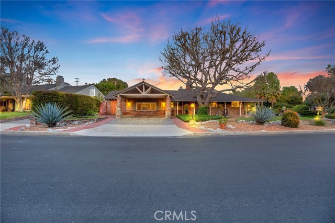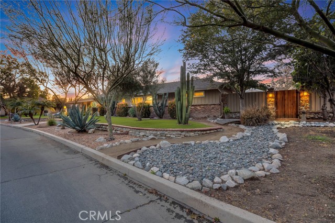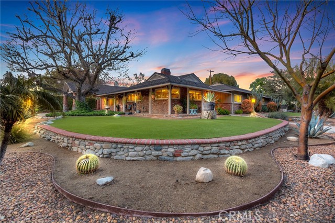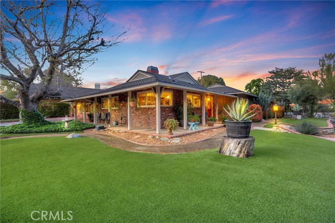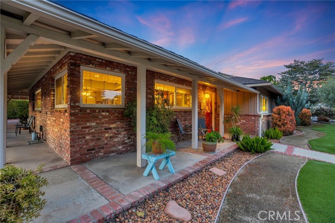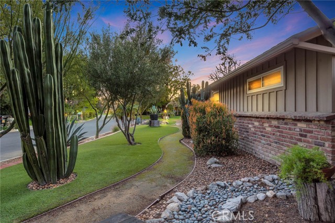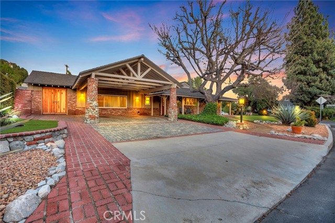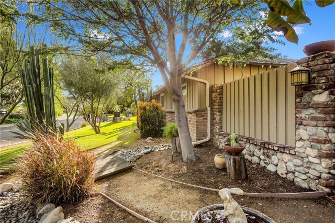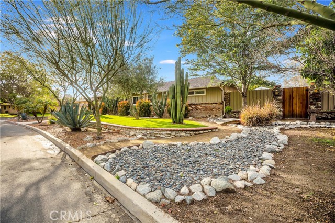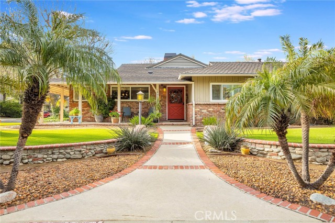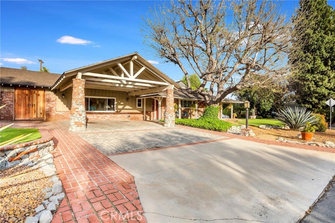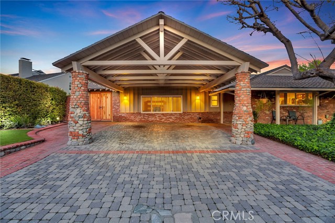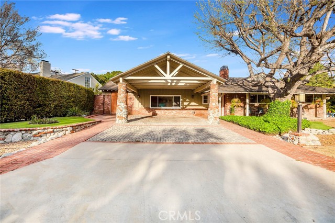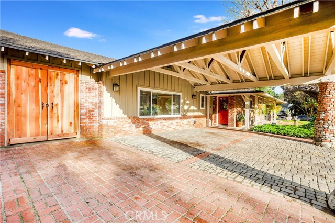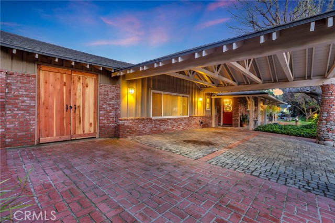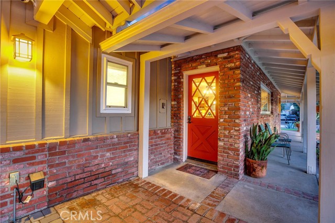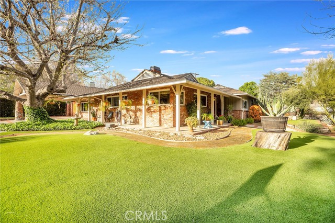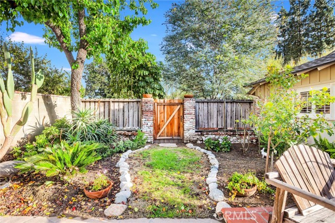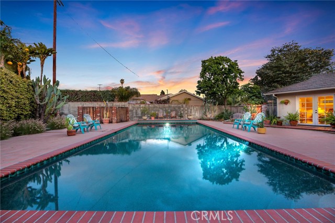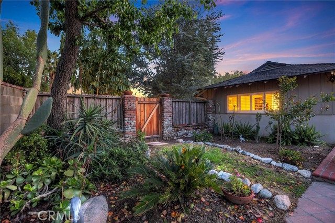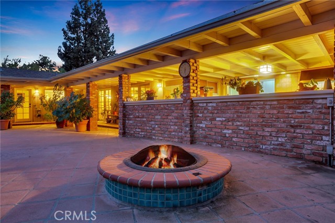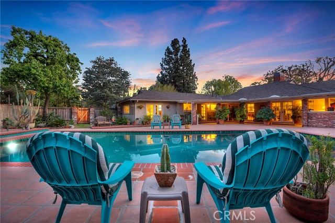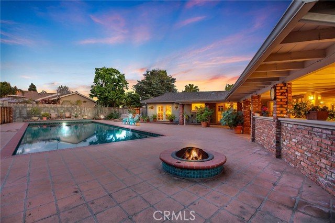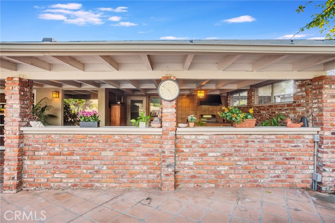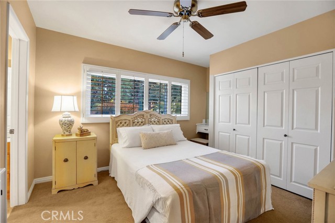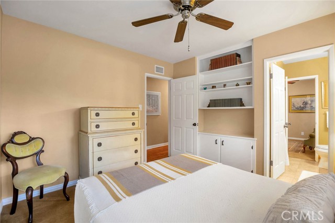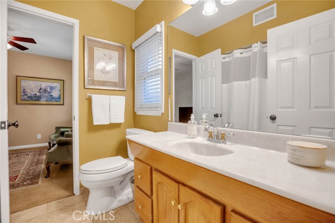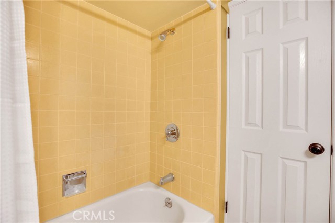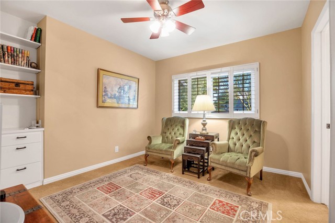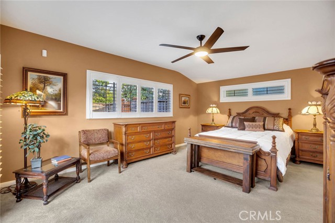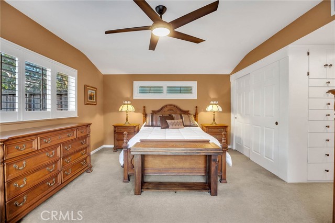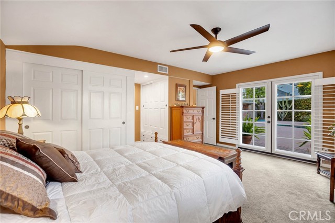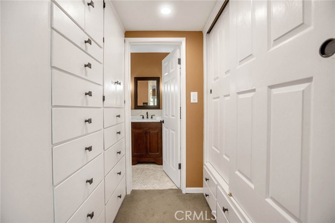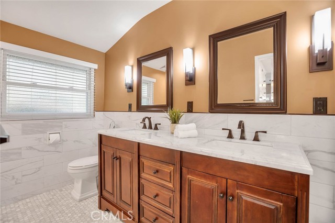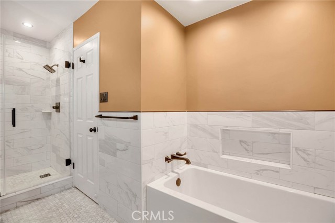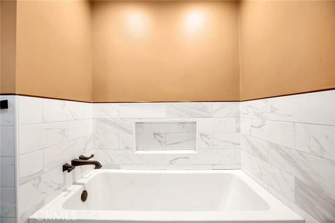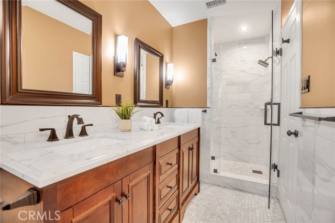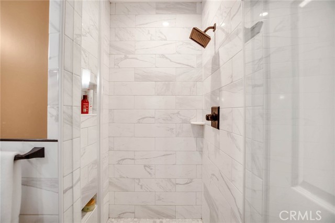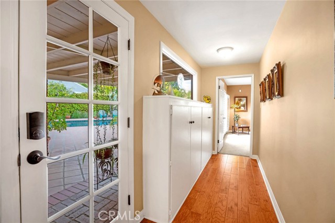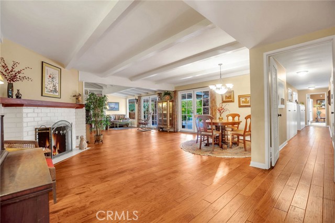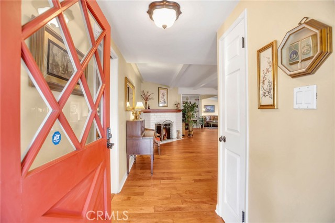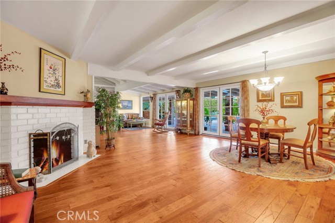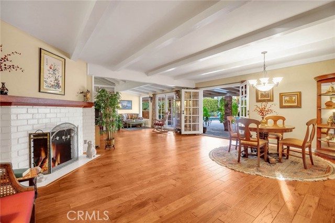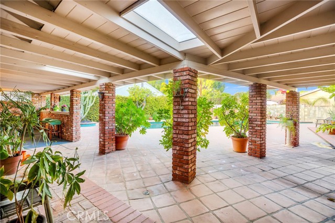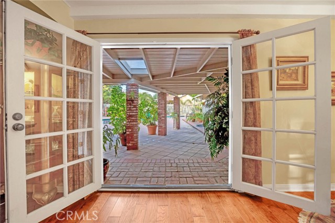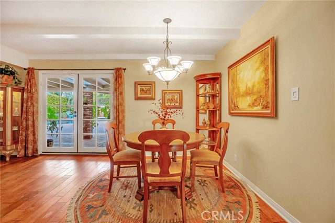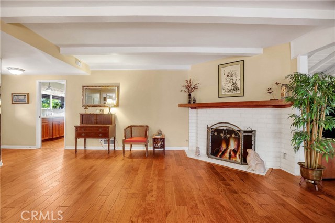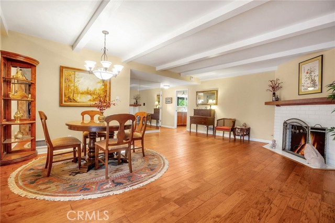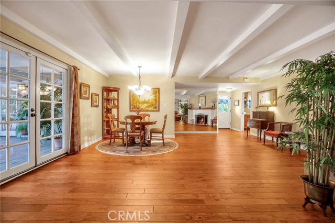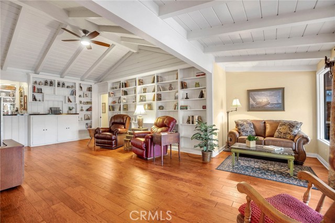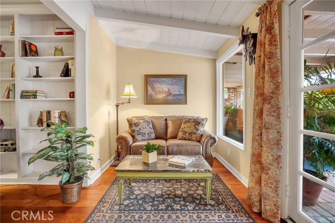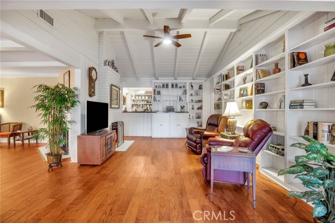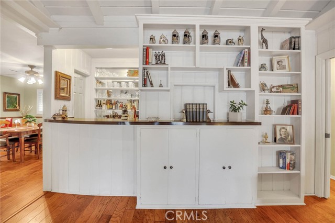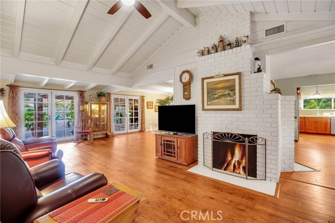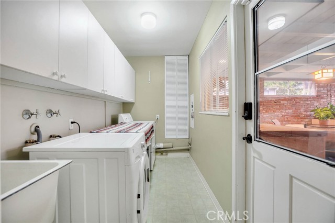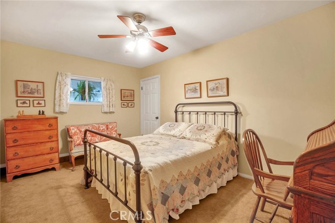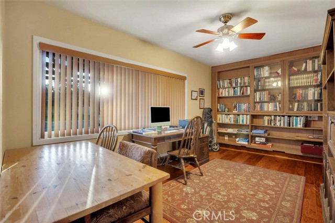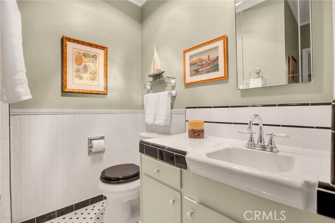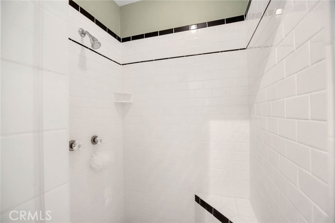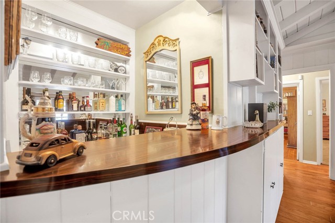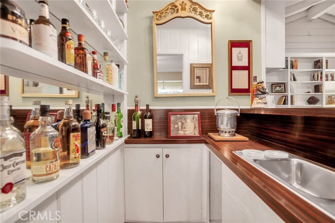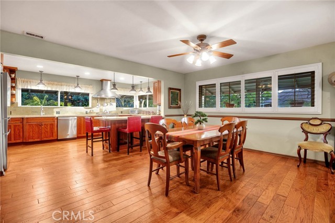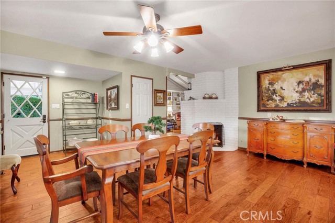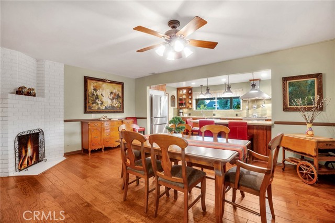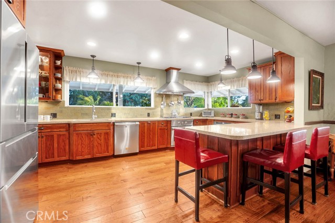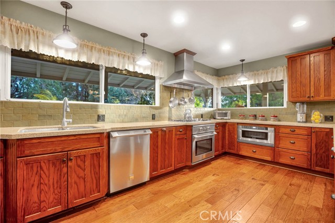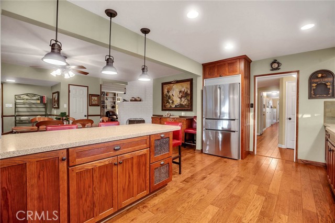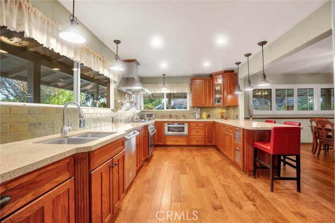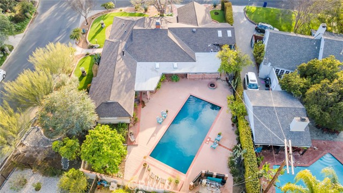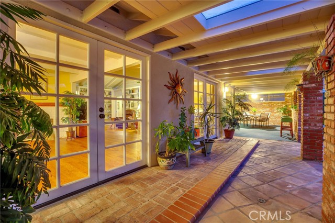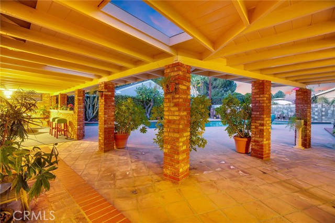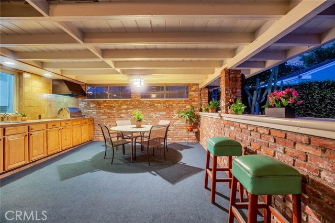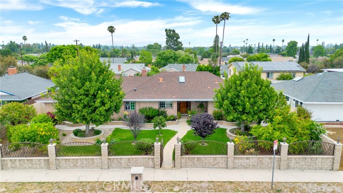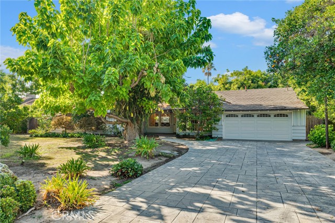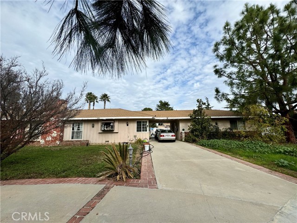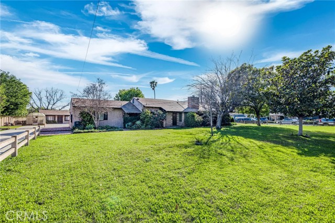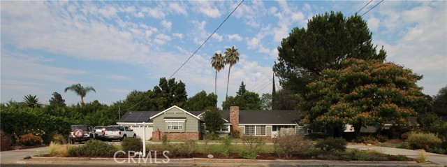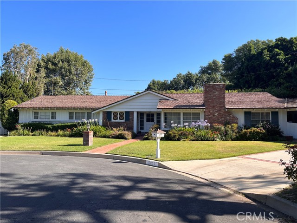18011 Sunburst Street
Sherwood Forest, CA 91325
Sold
18011 Sunburst Street
Sherwood Forest, CA 91325
Sold
This California Ranch style pool home is truly one of a kind! Prominently situated on a corner lot you can’t help but feast your eyes on the unique landscaping with drought resistant green turf, natural stone, a plethora of native plants & wrap around porch! A well-appointed 2,700 sqft. allows for 4 Bedrooms, 3 Bathrooms, an Office, Wet Bar, and a fireplace in each living area all lined with quality hardwood flooring. The split floorplan offers Jack & Jill bedrooms, a master en-suite with French doors opening to the pool. On the opposite side of the home, you have the 4th bedroom + Office, guest ¾ bathroom all centered around the remodeled kitchen and living areas. Two sets of wood French doors open to the huge backyard perfect for summertime parties with a 42 ft. lap pool & outdoor BBQ kitchen on an over 12k lot! Other amenities & upgrades include, Dual pane vinyl windows, copper plumbing, tankless hot water heater, 220 AMP panel, pebble surfaced pool, NEWer HVAC/Ducts & Roof, Grand Carport and workshop with NEW gate & tons of storage closets! Giddy on up over before this home rides off into the sunset!
PROPERTY INFORMATION
| MLS # | SR23047818 | Lot Size | 12,738 Sq. Ft. |
| HOA Fees | $0/Monthly | Property Type | Single Family Residence |
| Price | $ 1,299,995
Price Per SqFt: $ 476 |
DOM | 834 Days |
| Address | 18011 Sunburst Street | Type | Residential |
| City | Sherwood Forest | Sq.Ft. | 2,732 Sq. Ft. |
| Postal Code | 91325 | Garage | N/A |
| County | Los Angeles | Year Built | 1954 |
| Bed / Bath | 4 / 3 | Parking | N/A |
| Built In | 1954 | Status | Closed |
| Sold Date | 2023-04-20 |
INTERIOR FEATURES
| Has Laundry | Yes |
| Laundry Information | Individual Room |
| Has Fireplace | Yes |
| Fireplace Information | Dining Room, Family Room, Living Room, Gas Starter |
| Has Appliances | Yes |
| Kitchen Appliances | Barbecue, Disposal, Gas Oven, Gas Range, Gas Cooktop, High Efficiency Water Heater |
| Kitchen Information | Quartz Counters |
| Kitchen Area | Area, Breakfast Counter / Bar, Dining Room, In Kitchen, In Living Room, Separated |
| Has Heating | Yes |
| Heating Information | Central |
| Room Information | Bonus Room, Family Room, Jack & Jill, Kitchen, Laundry, Library, Living Room, Main Floor Master Bedroom, Master Bathroom, Master Bedroom, Master Suite, Office |
| Has Cooling | Yes |
| Cooling Information | Central Air |
| Flooring Information | Wood |
| InteriorFeatures Information | Bar, Beamed Ceilings, Block Walls, Ceiling Fan(s), Chair Railings, Copper Plumbing Full, Quartz Counters, Storage, Wet Bar |
| DoorFeatures | French Doors |
| Has Spa | No |
| SpaDescription | None |
| WindowFeatures | Double Pane Windows |
| SecuritySafety | Carbon Monoxide Detector(s), Closed Circuit Camera(s), Smoke Detector(s) |
| Bathroom Information | Bathtub, Low Flow Toilet(s), Shower, Double sinks in bath(s), Exhaust fan(s), Separate tub and shower, Soaking Tub |
| Main Level Bedrooms | 5 |
| Main Level Bathrooms | 3 |
EXTERIOR FEATURES
| ExteriorFeatures | Awning(s) |
| FoundationDetails | Slab |
| Roof | Asphalt, Shingle |
| Has Pool | Yes |
| Pool | Private, Filtered, In Ground, Pebble |
| Has Patio | Yes |
| Patio | Front Porch, Slab, Wrap Around |
| Has Fence | Yes |
| Fencing | Block, Brick, Wood |
WALKSCORE
MAP
MORTGAGE CALCULATOR
- Principal & Interest:
- Property Tax: $1,387
- Home Insurance:$119
- HOA Fees:$0
- Mortgage Insurance:
PRICE HISTORY
| Date | Event | Price |
| 03/29/2023 | Pending | $1,299,995 |
| 03/27/2023 | Active Under Contract | $1,299,995 |
| 03/24/2023 | Listed | $1,299,995 |

Topfind Realty
REALTOR®
(844)-333-8033
Questions? Contact today.
Interested in buying or selling a home similar to 18011 Sunburst Street?
Listing provided courtesy of Jesse James Johnston, Rodeo Realty. Based on information from California Regional Multiple Listing Service, Inc. as of #Date#. This information is for your personal, non-commercial use and may not be used for any purpose other than to identify prospective properties you may be interested in purchasing. Display of MLS data is usually deemed reliable but is NOT guaranteed accurate by the MLS. Buyers are responsible for verifying the accuracy of all information and should investigate the data themselves or retain appropriate professionals. Information from sources other than the Listing Agent may have been included in the MLS data. Unless otherwise specified in writing, Broker/Agent has not and will not verify any information obtained from other sources. The Broker/Agent providing the information contained herein may or may not have been the Listing and/or Selling Agent.
