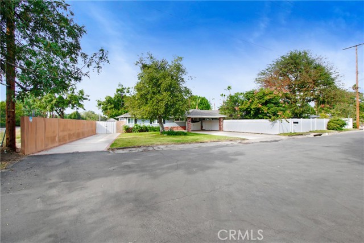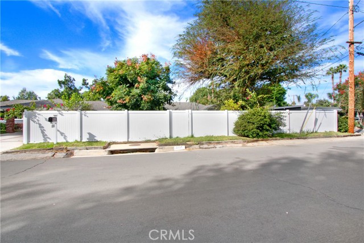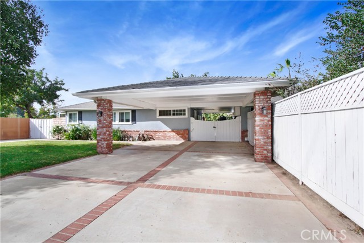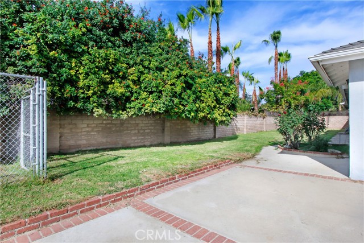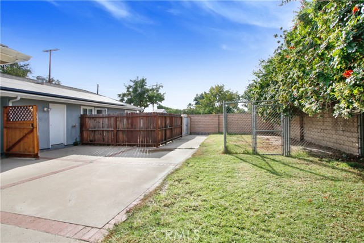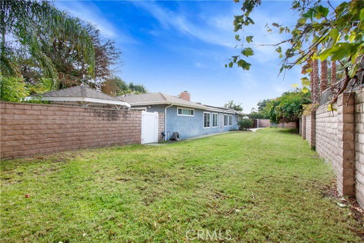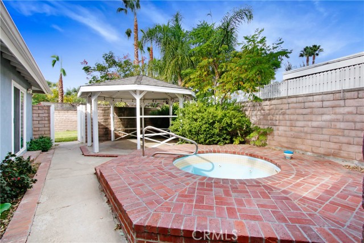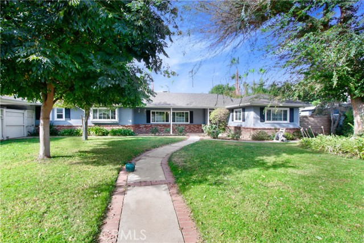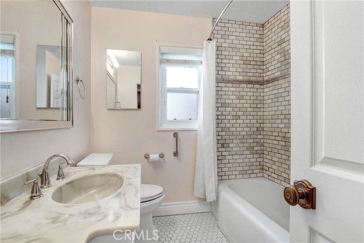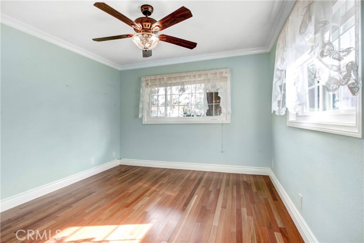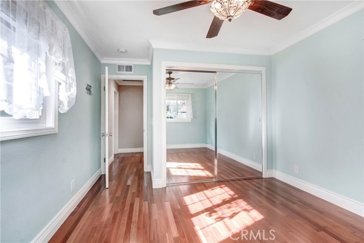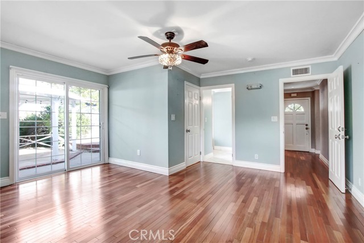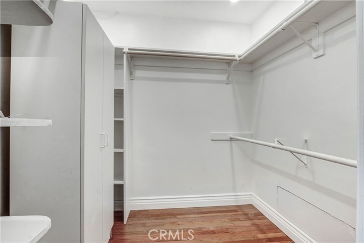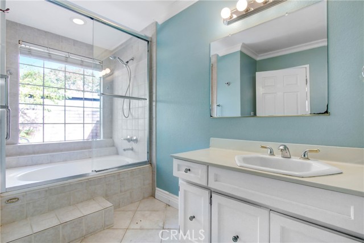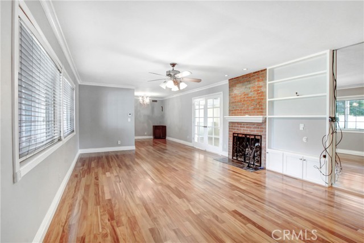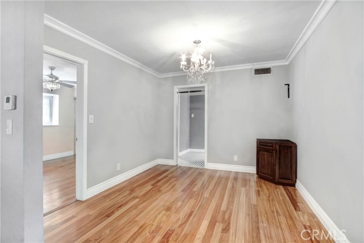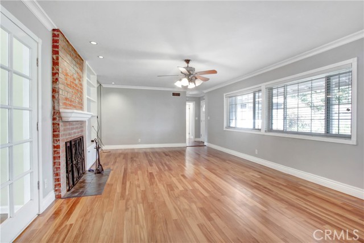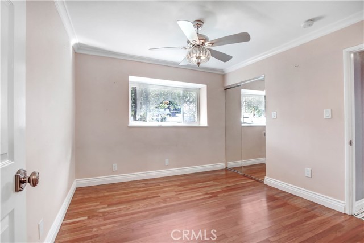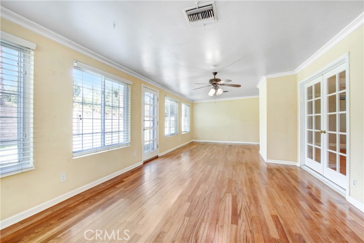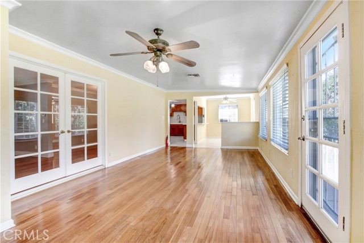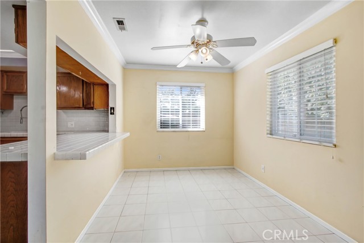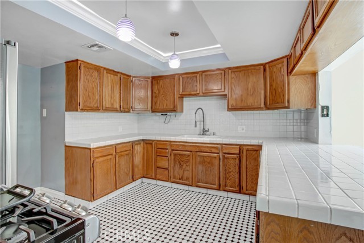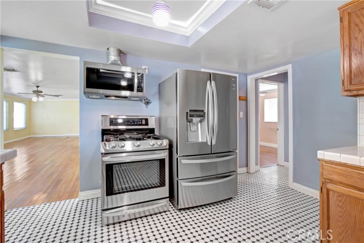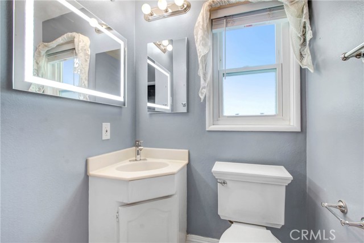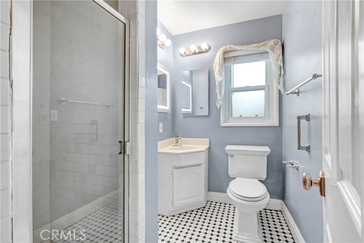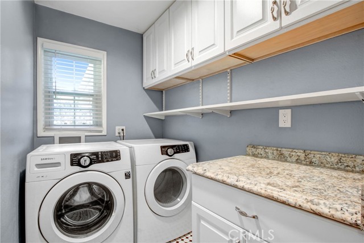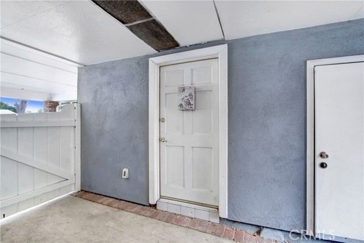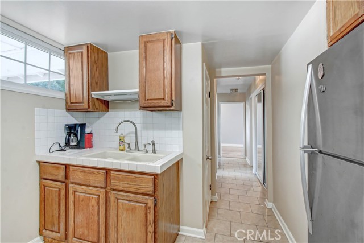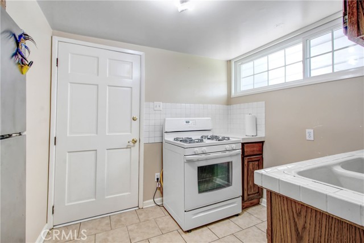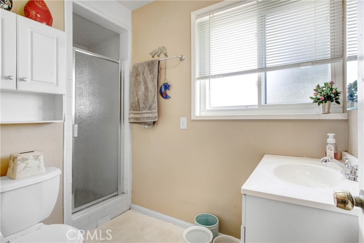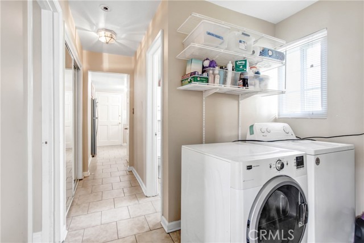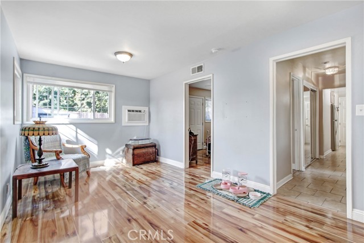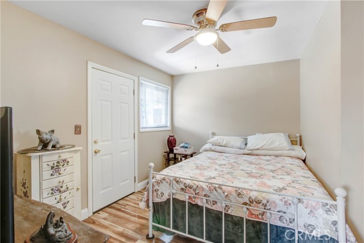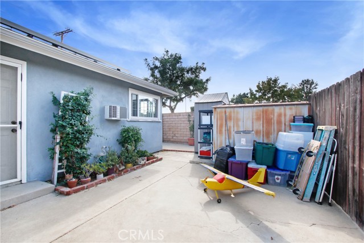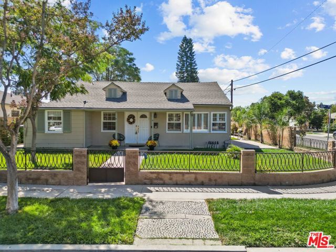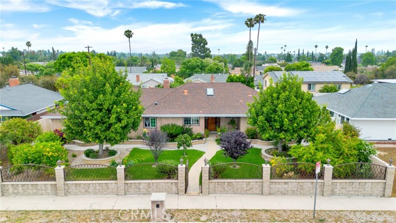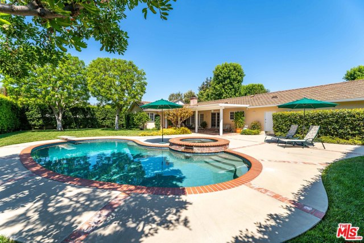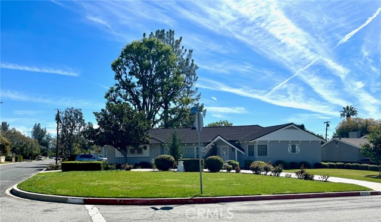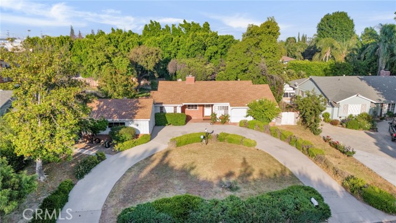8437 Louise Avenue
Sherwood Forest, CA 91325
Sold
8437 Louise Avenue
Sherwood Forest, CA 91325
Sold
"Welcome to this stunning 3-bedroom, 2-bathroom property located in the highly sought-after Sherwood Forest neighborhood of Los Angeles' San Fernando Valley. Spanning across 2,165 sqft of living space, this home boasts original hardwood floors throughout, exuding timeless elegance. The spacious living area offers comfort and functionality, with a primary bedroom that opens onto a private spa and gazebo, perfect for unwinding on enchanting Los Angeles evenings. The expansive 13,043 sqft lot features a private front yard and a backyard with incredible potential, inviting possibilities for property expansion or the addition of a lap pool. Adding to its allure, this property features a detached bonus guest house, offering versatile living options. Additionally, the home comes equipped with leased solar panels. Located in a highly coveted area, this residence presents an exceptional opportunity to experience luxurious living in a prime Los Angeles neighborhood. Don't miss the chance to explore this remarkable property—schedule your viewing today and seize the chance to make this house your new home!"
PROPERTY INFORMATION
| MLS # | SR23211526 | Lot Size | 13,043 Sq. Ft. |
| HOA Fees | $0/Monthly | Property Type | Single Family Residence |
| Price | $ 1,000,000
Price Per SqFt: $ 462 |
DOM | 598 Days |
| Address | 8437 Louise Avenue | Type | Residential |
| City | Sherwood Forest | Sq.Ft. | 2,165 Sq. Ft. |
| Postal Code | 91325 | Garage | N/A |
| County | Los Angeles | Year Built | 1952 |
| Bed / Bath | 3 / 2.5 | Parking | N/A |
| Built In | 1952 | Status | Closed |
| Sold Date | 2024-01-31 |
INTERIOR FEATURES
| Has Laundry | Yes |
| Laundry Information | Dryer Included, Individual Room, Washer Included |
| Has Fireplace | Yes |
| Fireplace Information | Family Room |
| Has Appliances | Yes |
| Kitchen Appliances | Dishwasher, Freezer, Microwave, Refrigerator |
| Kitchen Information | Tile Counters |
| Kitchen Area | Breakfast Nook |
| Has Heating | Yes |
| Heating Information | Central, Fireplace(s) |
| Room Information | All Bedrooms Down, Family Room, Kitchen, Laundry, Living Room, Walk-In Closet |
| Has Cooling | Yes |
| Cooling Information | Central Air |
| Flooring Information | Wood |
| InteriorFeatures Information | Ceiling Fan(s), Crown Molding |
| DoorFeatures | French Doors, Mirror Closet Door(s) |
| EntryLocation | Side door |
| Entry Level | 1 |
| Has Spa | Yes |
| SpaDescription | Private |
| WindowFeatures | Blinds |
| Bathroom Information | Shower, Shower in Tub, Soaking Tub |
| Main Level Bedrooms | 3 |
| Main Level Bathrooms | 3 |
EXTERIOR FEATURES
| Has Pool | No |
| Pool | None |
| Has Patio | Yes |
| Patio | Brick, Covered, Front Porch |
| Has Fence | Yes |
| Fencing | Block, Privacy, Vinyl, Wood |
WALKSCORE
MAP
MORTGAGE CALCULATOR
- Principal & Interest:
- Property Tax: $1,067
- Home Insurance:$119
- HOA Fees:$0
- Mortgage Insurance:
PRICE HISTORY
| Date | Event | Price |
| 01/31/2024 | Sold | $1,010,000 |
| 01/02/2024 | Pending | $1,000,000 |
| 12/01/2023 | Active Under Contract | $1,000,000 |
| 11/16/2023 | Listed | $1,000,000 |

Topfind Realty
REALTOR®
(844)-333-8033
Questions? Contact today.
Interested in buying or selling a home similar to 8437 Louise Avenue?
Sherwood Forest Similar Properties
Listing provided courtesy of Marc Gross, Equity Union. Based on information from California Regional Multiple Listing Service, Inc. as of #Date#. This information is for your personal, non-commercial use and may not be used for any purpose other than to identify prospective properties you may be interested in purchasing. Display of MLS data is usually deemed reliable but is NOT guaranteed accurate by the MLS. Buyers are responsible for verifying the accuracy of all information and should investigate the data themselves or retain appropriate professionals. Information from sources other than the Listing Agent may have been included in the MLS data. Unless otherwise specified in writing, Broker/Agent has not and will not verify any information obtained from other sources. The Broker/Agent providing the information contained herein may or may not have been the Listing and/or Selling Agent.
