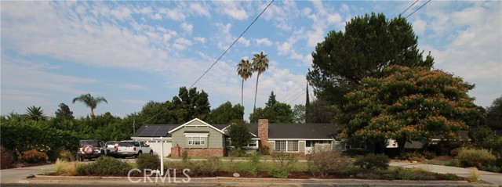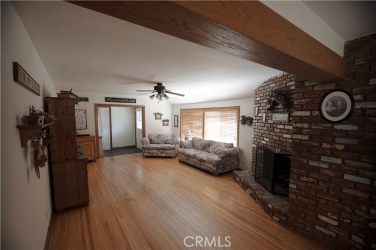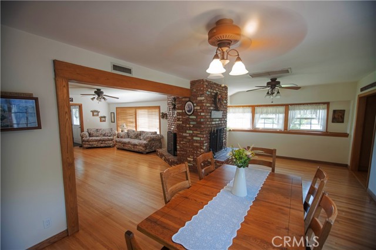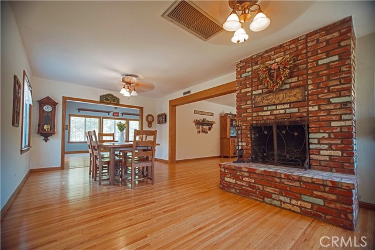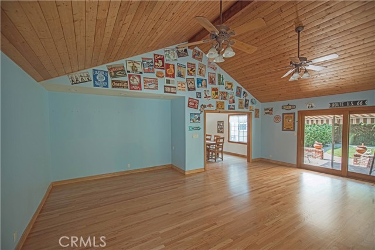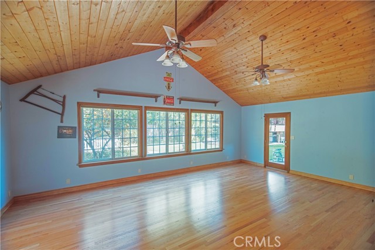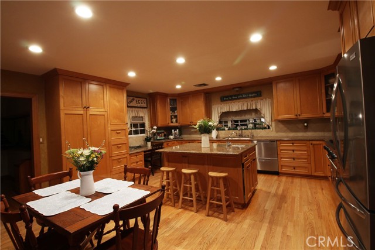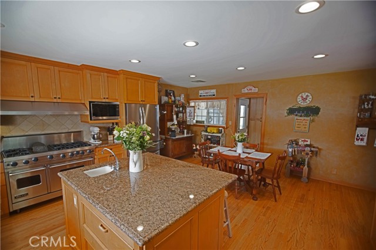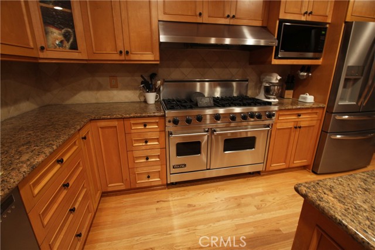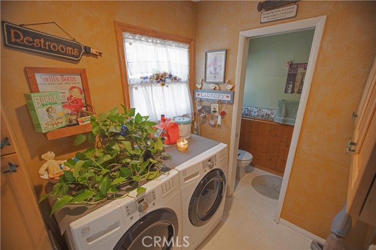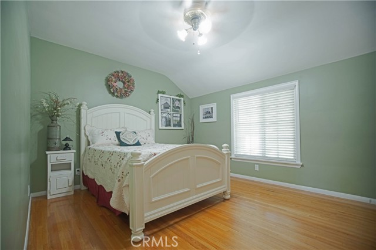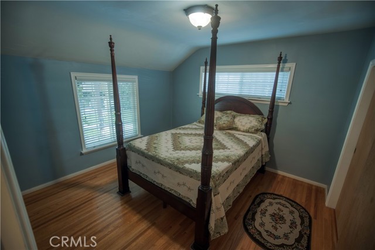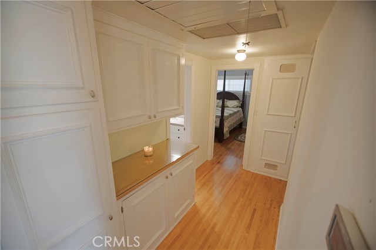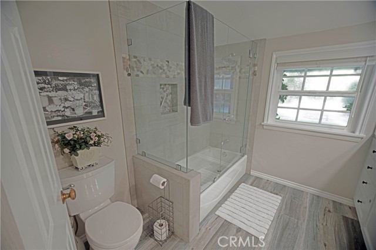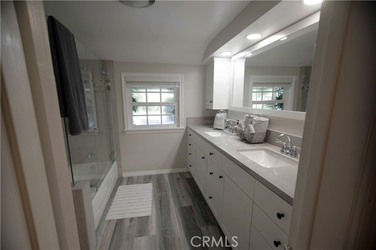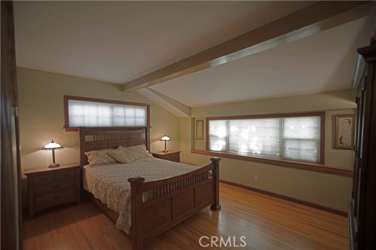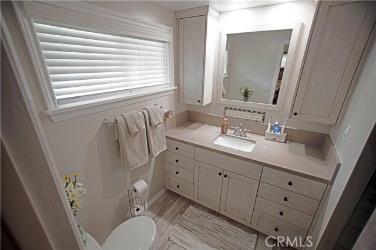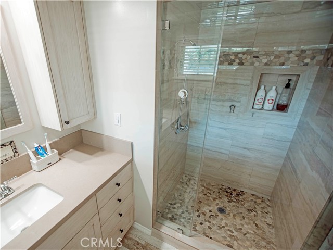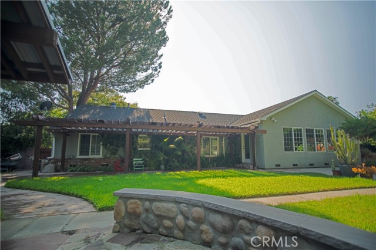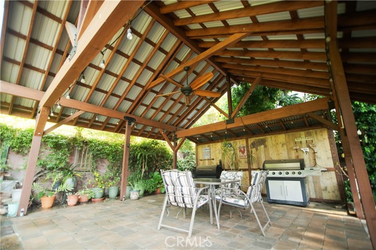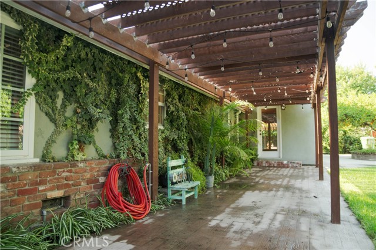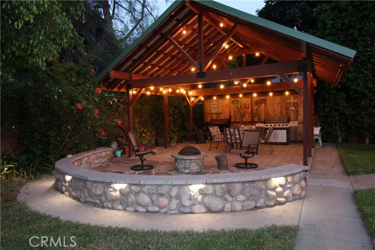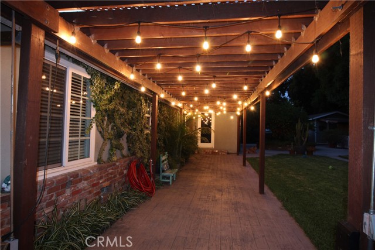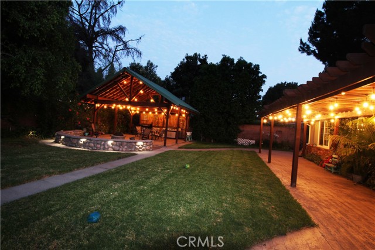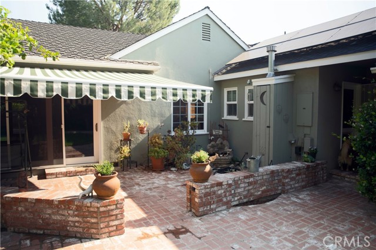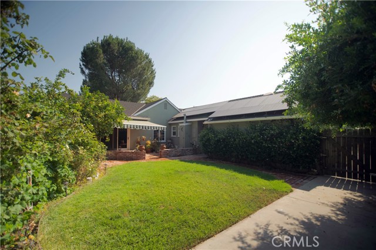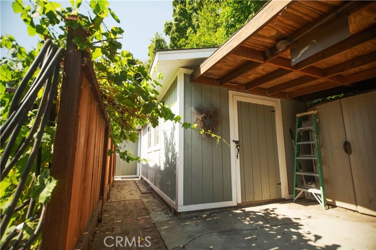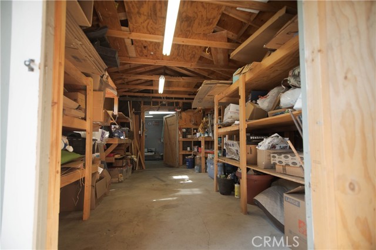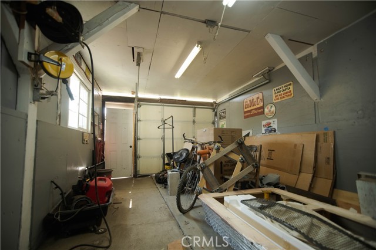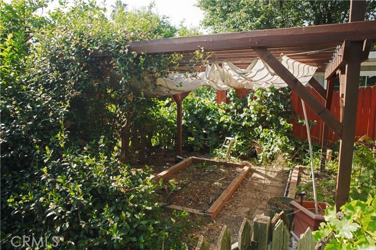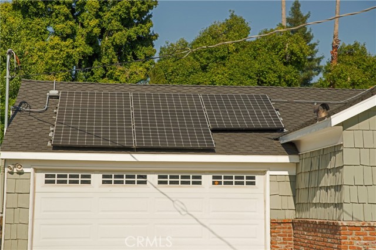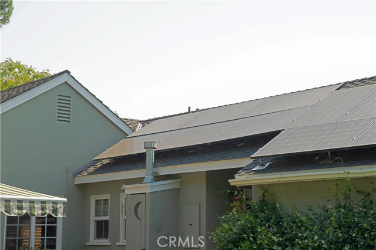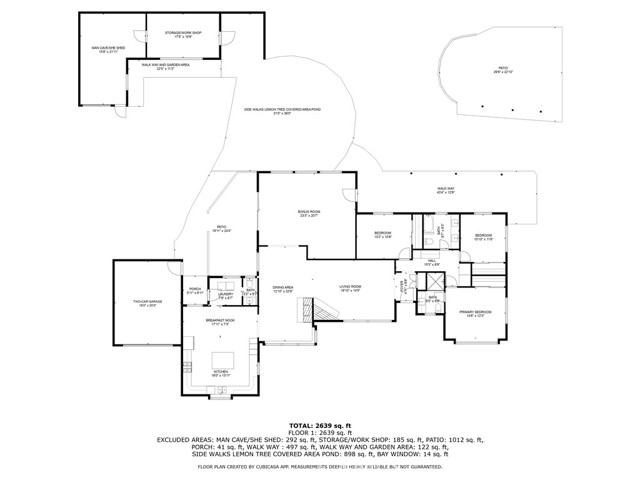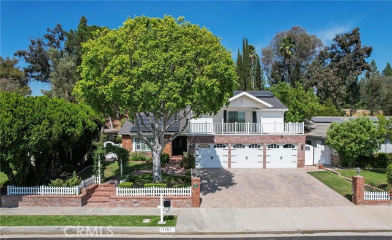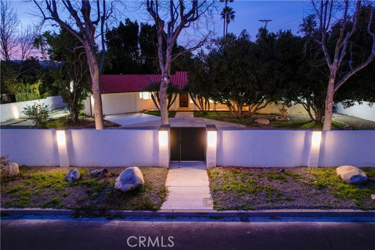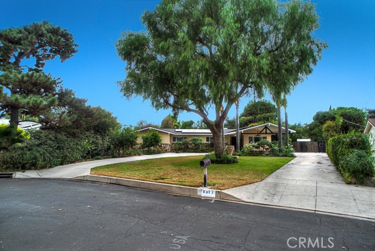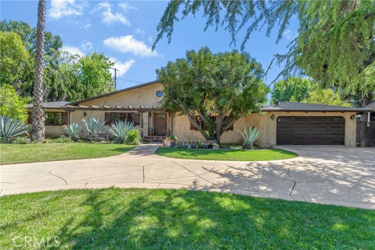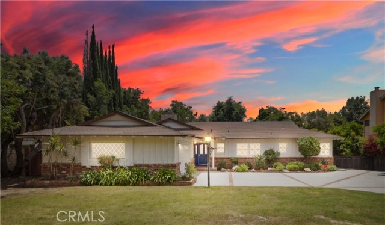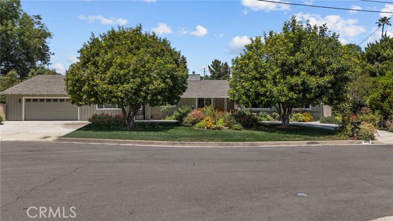8626 Amestoy Avenue
Sherwood Forest, CA 91325
Sold
8626 Amestoy Avenue
Sherwood Forest, CA 91325
Sold
A wonderful must-see family home in beautiful Sherwood Forest. The additions and improvements are remarkable!!! This charming ranch features an expanded family kitchen with a large island and eat in area. The open floor plan offers a separate dining room with a custom brick fire place which enters a huge bonus room with vaulted ceilings, lots of windows with direct access to the backyard expanded living space! The living room with a custom brick fire place is just off the entry. The home features three generous bedrooms and 2 remodeled bathrooms, located in their own wing. The master bedroom w/private bathroom are a retreat of their own. A must see and oozing with charm! The newly remodeled master and main bathrooms showcase new custom tile, custom vanity/cabinetry, quartz countertops, and tile plank flooring. The outdoors features a large custom-made attached patio w/electric awning for shade. Further back on the property is a detached expanded outdoor living space w/remote controlled ceiling fan, vaulted roof, electricity, lighting, and custom sitting area. Additionally, there is a large grassy area, pond that is ready for you to fill and enjoy, a fenced in garden area aching to be planted. There is an additional unattached outbuilding with a roll up door which is perfect for a mancave or she shed, a storage area, or a dream workshop. The outside area also boasts a peaceful lush walkway going from the bonus room to the expanded living space. All surrounded with mature beautiful trees offering the ultimate privacy. A true oasis to escape or entertain friends and family. As you approach this charming ranch you will notice the circular drive, large grassy area, lighting, and plenty of parking for family and guests. The low maintenance plantings and welcoming front porch can’t be missed as you soak in the charm of this sprawling ranch. There is an attached two car garage as well. Both the garage and outbuilding have 220V available which can be used to charge your electric car or supply service to an air compressor. Additionally, the solar panels/system are owned, whole house fan to economically cool the house, and copper plumbing throughout. It’s just waiting for the perfect family to come and begin their lives, or next chapter, in their new home. (Please Note: The plot plan is for layout only - sizes are approximate).
PROPERTY INFORMATION
| MLS # | SR24128857 | Lot Size | 16,868 Sq. Ft. |
| HOA Fees | $0/Monthly | Property Type | Single Family Residence |
| Price | $ 1,379,000
Price Per SqFt: $ 538 |
DOM | 356 Days |
| Address | 8626 Amestoy Avenue | Type | Residential |
| City | Sherwood Forest | Sq.Ft. | 2,563 Sq. Ft. |
| Postal Code | 91325 | Garage | 3 |
| County | Los Angeles | Year Built | 1955 |
| Bed / Bath | 3 / 3 | Parking | 10 |
| Built In | 1955 | Status | Closed |
| Sold Date | 2024-09-20 |
INTERIOR FEATURES
| Has Laundry | Yes |
| Laundry Information | Dryer Included, Gas Dryer Hookup, Individual Room, Inside, Washer Hookup, Washer Included |
| Has Fireplace | Yes |
| Fireplace Information | Dining Room, Living Room, Gas, Gas Starter |
| Has Appliances | Yes |
| Kitchen Appliances | 6 Burner Stove, Dishwasher, Double Oven, Free-Standing Range, Disposal, Gas Oven, Gas Range, Microwave, Range Hood, Tankless Water Heater, Vented Exhaust Fan, Water Heater, Water Line to Refrigerator |
| Kitchen Information | Built-in Trash/Recycling, Granite Counters, Kitchen Island, Pots & Pan Drawers, Utility sink |
| Kitchen Area | Area, Breakfast Counter / Bar, Breakfast Nook, Family Kitchen, Dining Room, In Kitchen |
| Has Heating | Yes |
| Heating Information | Central, Fireplace(s), Forced Air, Natural Gas |
| Room Information | All Bedrooms Down, Attic, Exercise Room, Game Room, Kitchen, Laundry, Living Room, Main Floor Bedroom, Main Floor Primary Bedroom, Primary Bathroom, Primary Bedroom, Utility Room |
| Has Cooling | Yes |
| Cooling Information | Central Air |
| Flooring Information | Stone, Vinyl, Wood |
| InteriorFeatures Information | Attic Fan, Beamed Ceilings, Built-in Features, Cathedral Ceiling(s), Ceiling Fan(s), Copper Plumbing Full, Granite Counters, Quartz Counters, Recessed Lighting, Storage, Unfurnished |
| DoorFeatures | Sliding Doors |
| EntryLocation | 1 |
| Entry Level | 1 |
| WindowFeatures | Double Pane Windows, Screens |
| SecuritySafety | Smoke Detector(s) |
| Bathroom Information | Bathtub, Shower, Shower in Tub, Double Sinks in Primary Bath, Exhaust fan(s), Linen Closet/Storage, Main Floor Full Bath, Quartz Counters, Remodeled, Upgraded, Vanity area |
| Main Level Bedrooms | 3 |
| Main Level Bathrooms | 3 |
EXTERIOR FEATURES
| ExteriorFeatures | Awning(s), Rain Gutters, Satellite Dish |
| FoundationDetails | Raised |
| Roof | Composition, Shingle |
| Has Pool | No |
| Pool | None |
| Has Patio | Yes |
| Patio | Covered, Patio, Patio Open, Front Porch, Rear Porch, See Remarks, Stone, Wood |
| Has Sprinklers | Yes |
WALKSCORE
MAP
MORTGAGE CALCULATOR
- Principal & Interest:
- Property Tax: $1,471
- Home Insurance:$119
- HOA Fees:$0
- Mortgage Insurance:
PRICE HISTORY
| Date | Event | Price |
| 09/19/2024 | Sold | $1,379,000 |
| 07/26/2024 | Price Change | $1,379,000 (-2.89%) |
| 07/14/2024 | Listed | $1,420,000 |

Topfind Realty
REALTOR®
(844)-333-8033
Questions? Contact today.
Interested in buying or selling a home similar to 8626 Amestoy Avenue?
Sherwood Forest Similar Properties
Listing provided courtesy of Gail Mynatt, CURB. Based on information from California Regional Multiple Listing Service, Inc. as of #Date#. This information is for your personal, non-commercial use and may not be used for any purpose other than to identify prospective properties you may be interested in purchasing. Display of MLS data is usually deemed reliable but is NOT guaranteed accurate by the MLS. Buyers are responsible for verifying the accuracy of all information and should investigate the data themselves or retain appropriate professionals. Information from sources other than the Listing Agent may have been included in the MLS data. Unless otherwise specified in writing, Broker/Agent has not and will not verify any information obtained from other sources. The Broker/Agent providing the information contained herein may or may not have been the Listing and/or Selling Agent.
