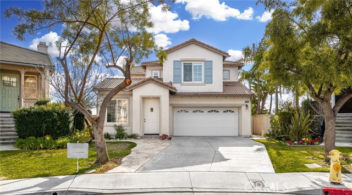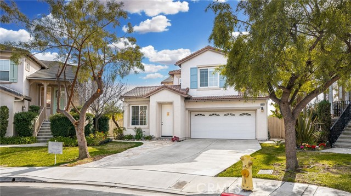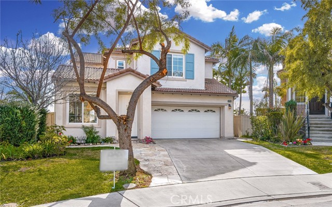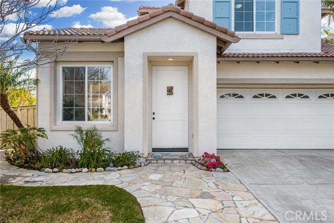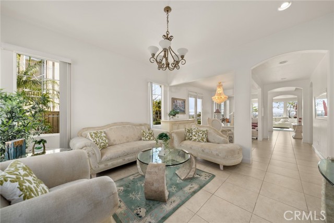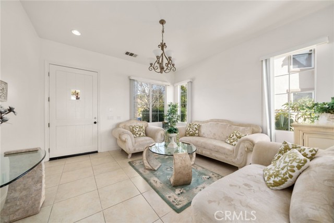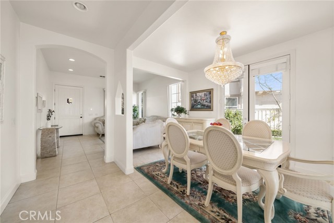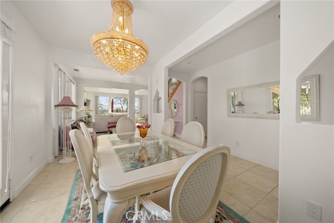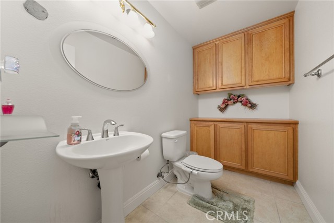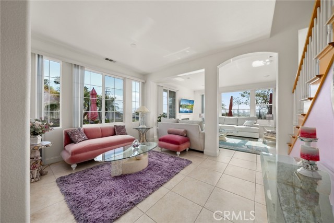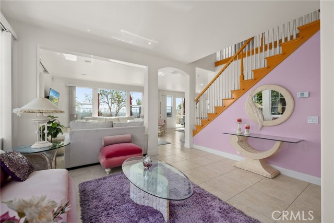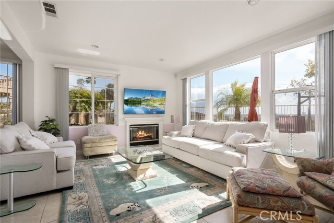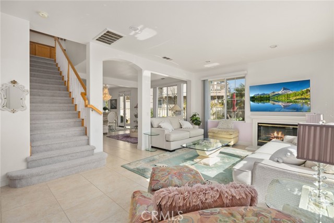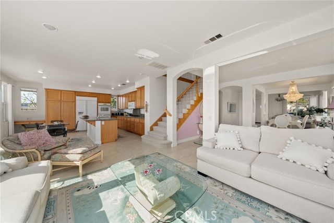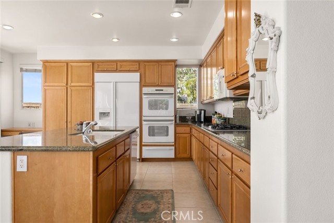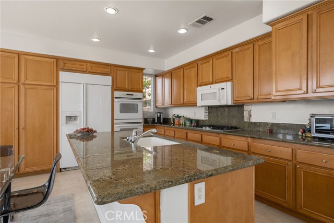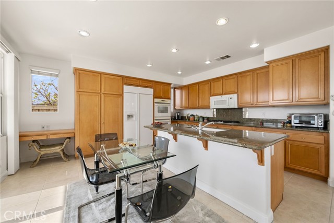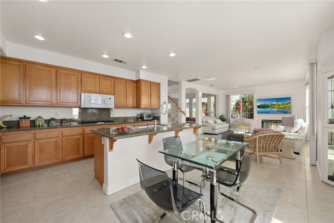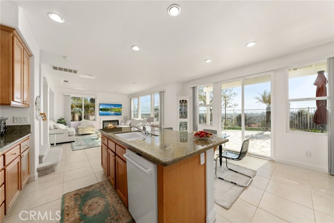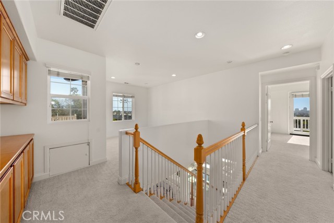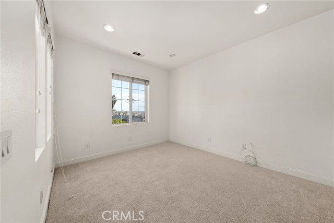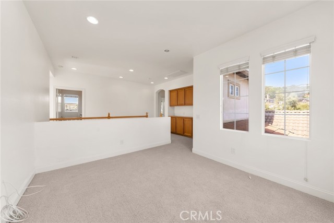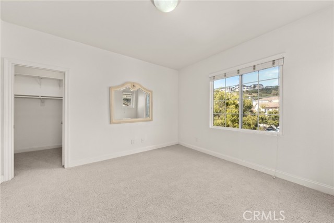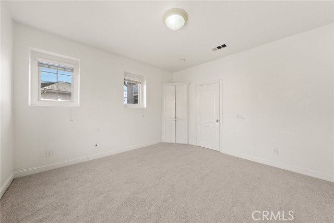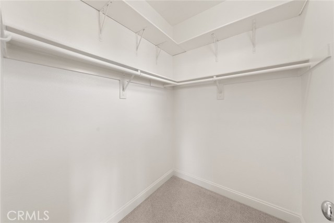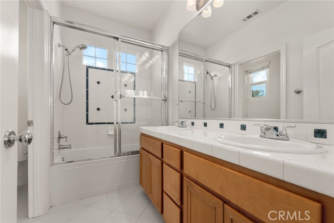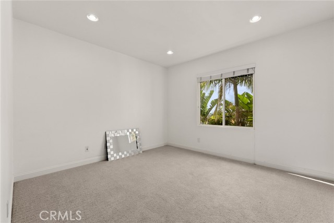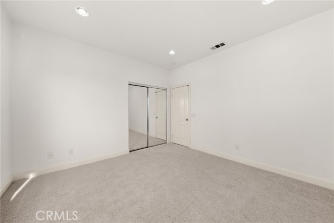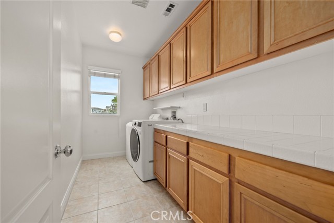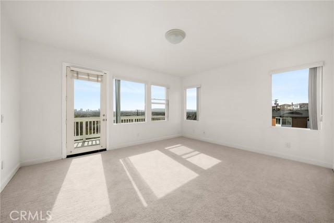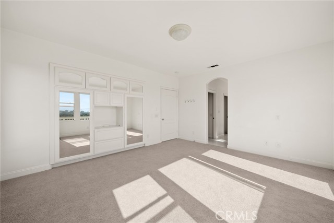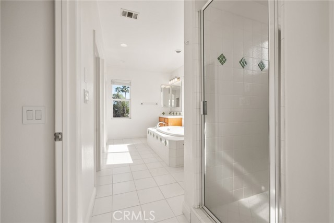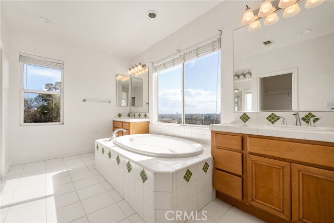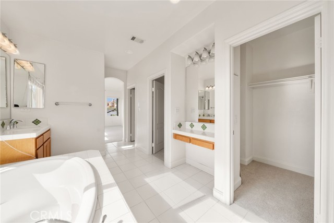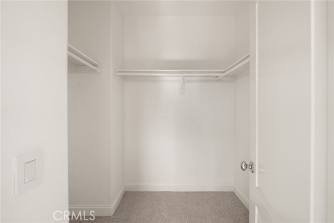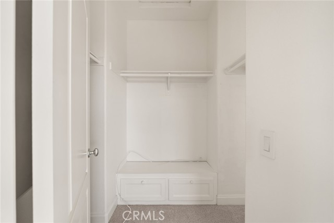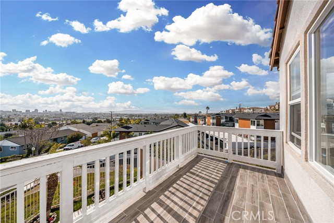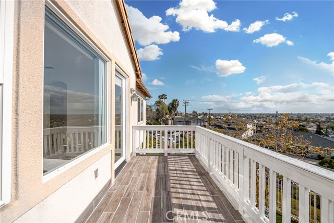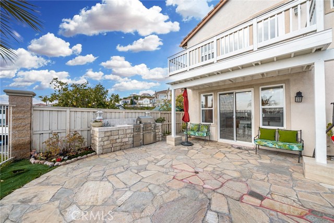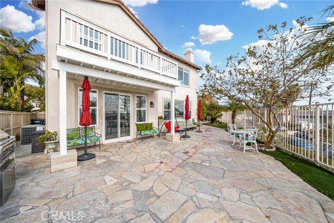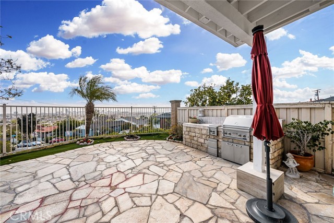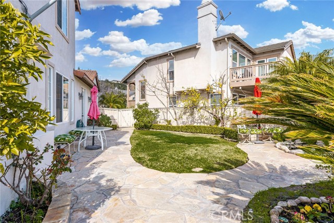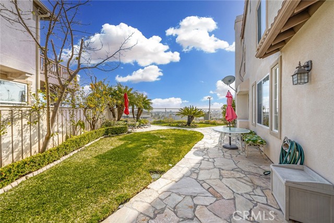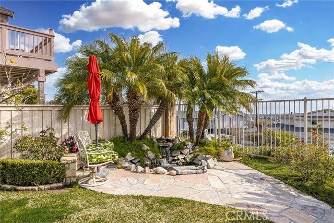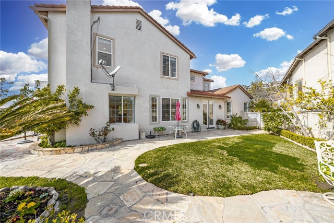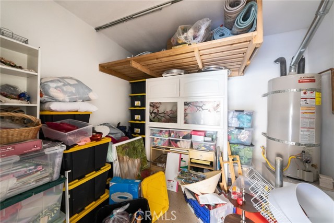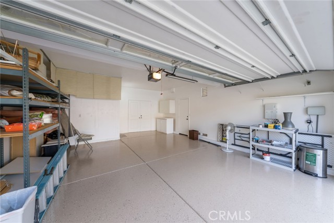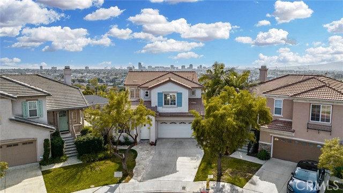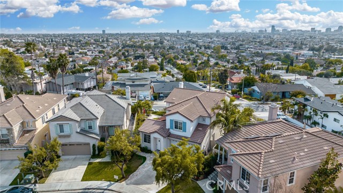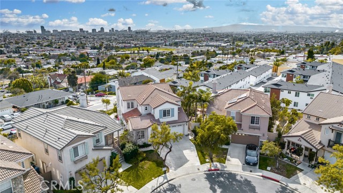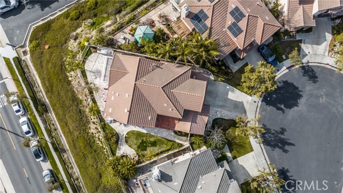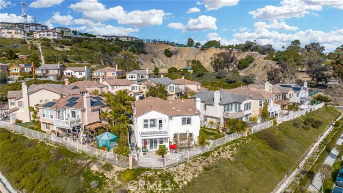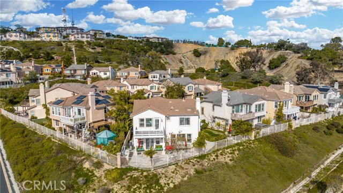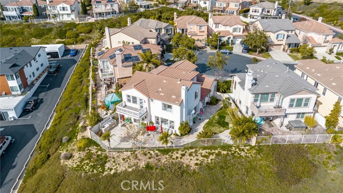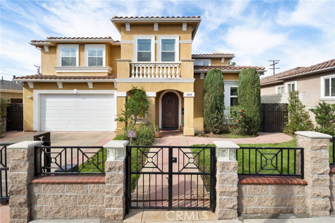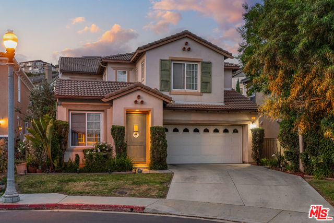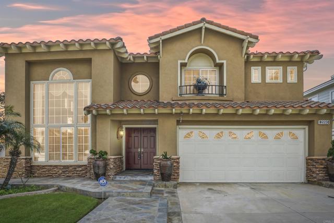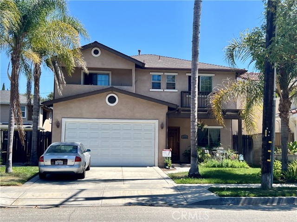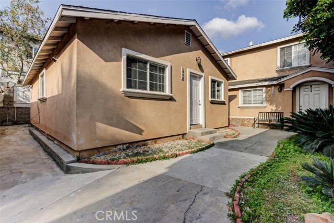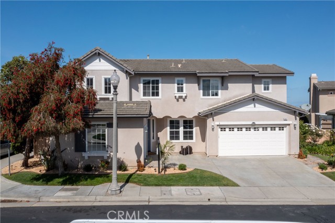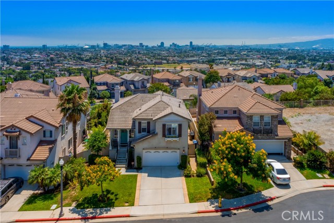2322 Monte Verde Drive
Signal Hill, CA 90755
Sold
2322 Monte Verde Drive
Signal Hill, CA 90755
Sold
This rare gem boasts one of the best views in Signal Hill. Panoramic ocean, city, and hillside views from every room in this front row house. It is located inside the gated community of Promontory at Westbluff Estates, where you can enjoy exclusive amenities like pool, jacuzzi, BBQ area with sweeping ocean and city views. This well-kept home offers three bedrooms; the fourth was converted into a loft from the builder; It can easily convert back into a fourth bedroom. The light and bright master suite offers balcony with stunning views, and spacious bathroom with jack and jill vanities. The permitted addition to the first floor allows natural flow to this open concept layout. The private backyard is an entertainer?s delight with its built-in barbeque and magnificent views. The third car garage is used as a storage area. Close to freeways, restaurants, and shopping. This house represent the best SoCal has to offer in location, view, and neighborhood.
PROPERTY INFORMATION
| MLS # | PW23034926 | Lot Size | 8,759 Sq. Ft. |
| HOA Fees | $390/Monthly | Property Type | Single Family Residence |
| Price | $ 1,385,000
Price Per SqFt: $ 509 |
DOM | 897 Days |
| Address | 2322 Monte Verde Drive | Type | Residential |
| City | Signal Hill | Sq.Ft. | 2,719 Sq. Ft. |
| Postal Code | 90755 | Garage | 3 |
| County | Los Angeles | Year Built | 2004 |
| Bed / Bath | 4 / 2.5 | Parking | 3 |
| Built In | 2004 | Status | Closed |
| Sold Date | 2023-04-28 |
INTERIOR FEATURES
| Has Laundry | Yes |
| Laundry Information | Dryer Included, Individual Room, Upper Level, Washer Included |
| Has Fireplace | Yes |
| Fireplace Information | Family Room |
| Has Appliances | Yes |
| Kitchen Appliances | Barbecue, Built-In Range, Convection Oven, Dishwasher, Gas Range, Gas Cooktop, Microwave, Refrigerator, Water Heater |
| Kitchen Information | Kitchen Island, Kitchen Open to Family Room |
| Kitchen Area | Area, In Kitchen |
| Has Heating | Yes |
| Heating Information | Central, Fireplace(s) |
| Room Information | Loft, Master Bedroom, Master Suite |
| Has Cooling | Yes |
| Cooling Information | Central Air |
| Flooring Information | Carpet, Tile |
| InteriorFeatures Information | Balcony, Granite Counters, High Ceilings, Open Floorplan, Pantry, Recessed Lighting |
| Has Spa | Yes |
| SpaDescription | Association, Community |
| WindowFeatures | Blinds |
| SecuritySafety | Carbon Monoxide Detector(s), Gated Community, Smoke Detector(s) |
| Bathroom Information | Double Sinks In Master Bath |
| Main Level Bedrooms | 0 |
| Main Level Bathrooms | 1 |
EXTERIOR FEATURES
| ExteriorFeatures | Barbecue Private |
| FoundationDetails | Slab |
| Roof | Tile |
| Has Pool | No |
| Pool | Association, Community |
| Has Patio | Yes |
| Patio | Patio Open, Terrace |
WALKSCORE
MAP
MORTGAGE CALCULATOR
- Principal & Interest:
- Property Tax: $1,477
- Home Insurance:$119
- HOA Fees:$390
- Mortgage Insurance:
PRICE HISTORY
| Date | Event | Price |
| 04/28/2023 | Sold | $1,310,000 |
| 04/07/2023 | Pending | $1,385,000 |
| 03/02/2023 | Listed | $1,385,000 |

Topfind Realty
REALTOR®
(844)-333-8033
Questions? Contact today.
Interested in buying or selling a home similar to 2322 Monte Verde Drive?
Listing provided courtesy of Manny Harwil, Harwil Real Estate. Based on information from California Regional Multiple Listing Service, Inc. as of #Date#. This information is for your personal, non-commercial use and may not be used for any purpose other than to identify prospective properties you may be interested in purchasing. Display of MLS data is usually deemed reliable but is NOT guaranteed accurate by the MLS. Buyers are responsible for verifying the accuracy of all information and should investigate the data themselves or retain appropriate professionals. Information from sources other than the Listing Agent may have been included in the MLS data. Unless otherwise specified in writing, Broker/Agent has not and will not verify any information obtained from other sources. The Broker/Agent providing the information contained herein may or may not have been the Listing and/or Selling Agent.
