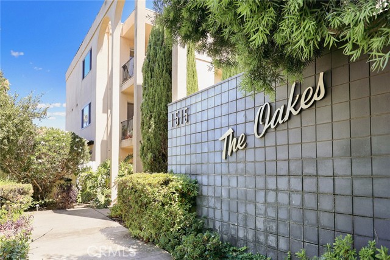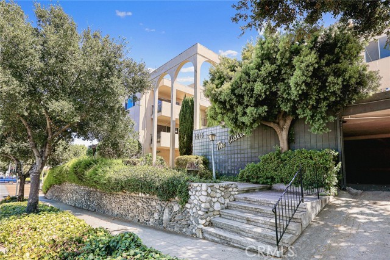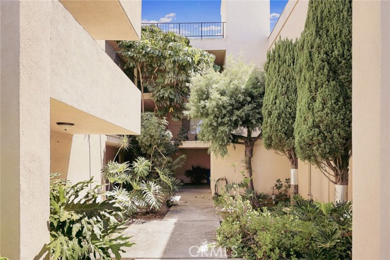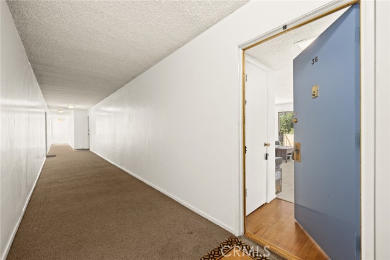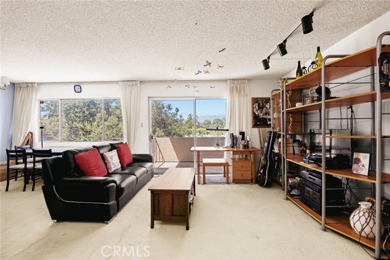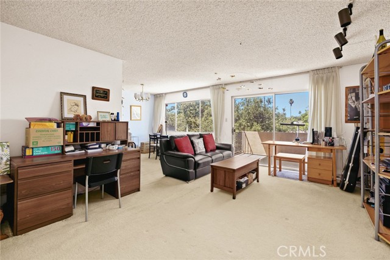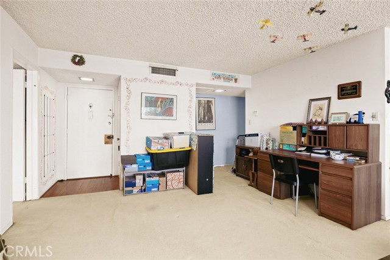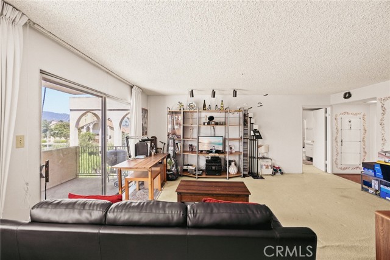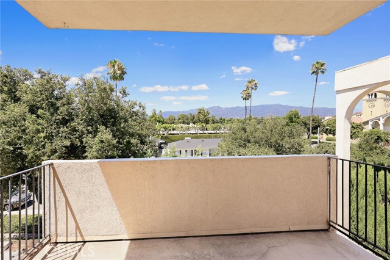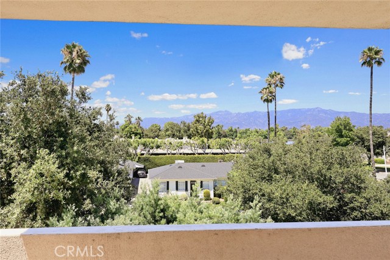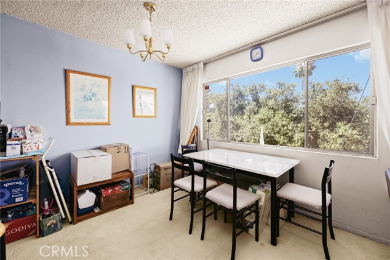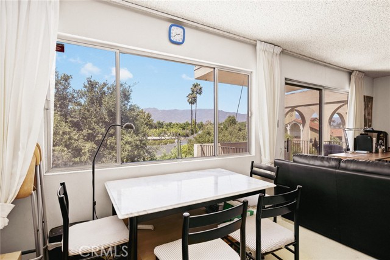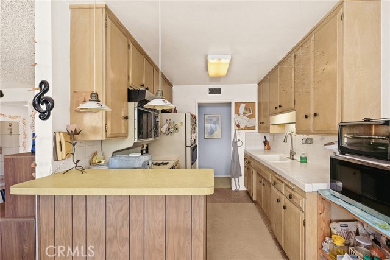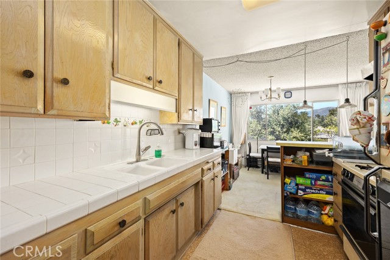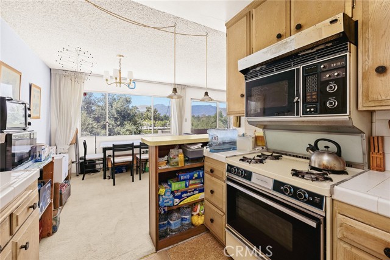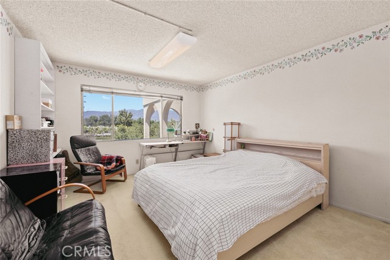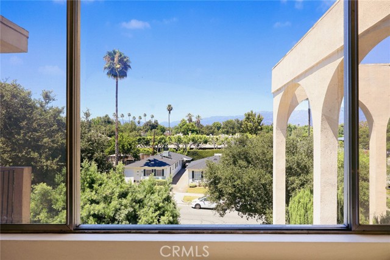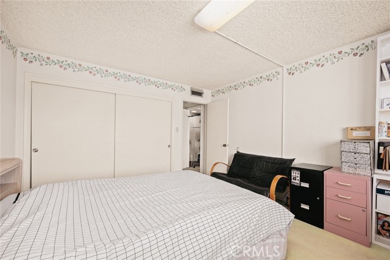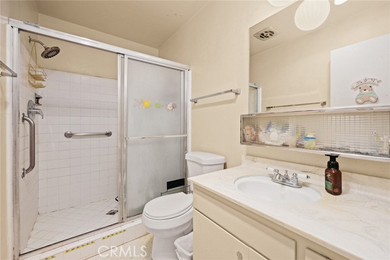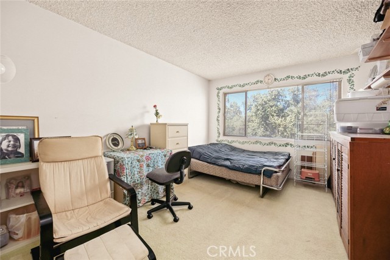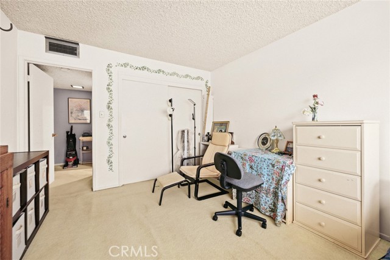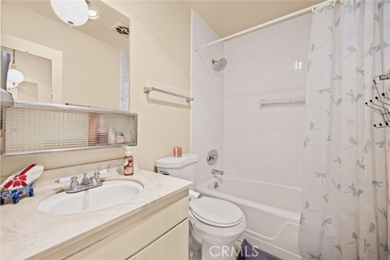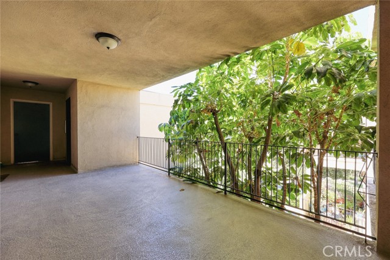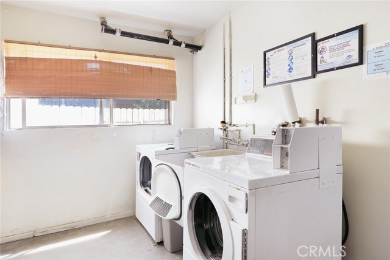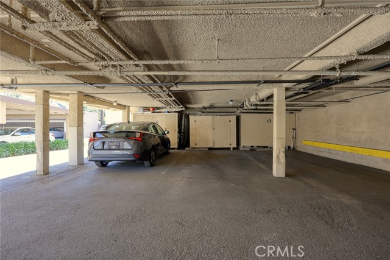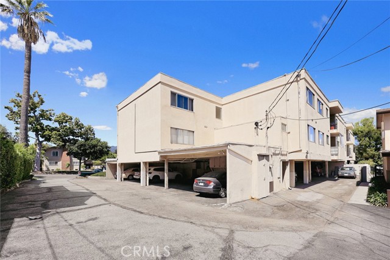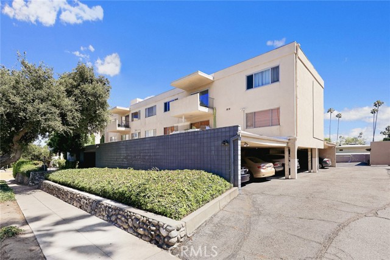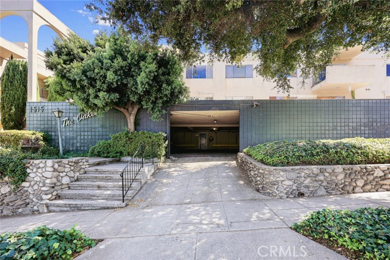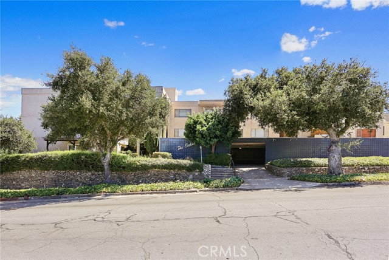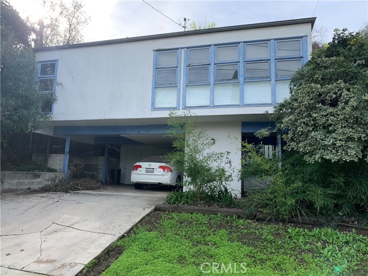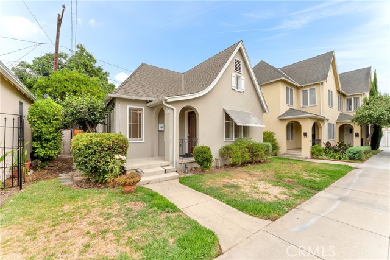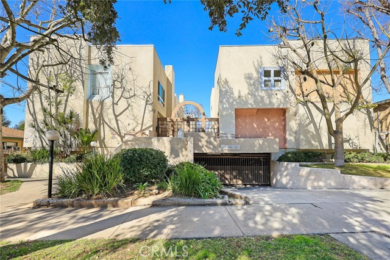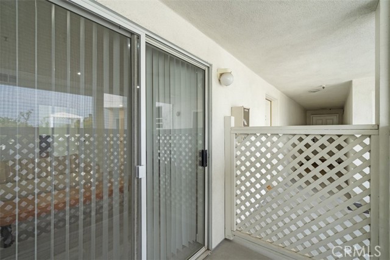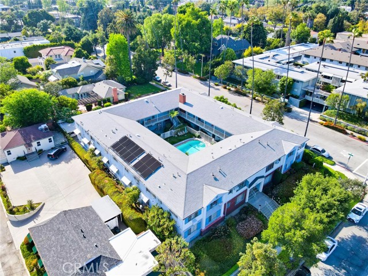1515 Oak Street #36
South Pasadena, CA 91030
Sold
1515 Oak Street #36
South Pasadena, CA 91030
Sold
This lovely 2-bedroom, 2-bathroom single-level condo in The Oakes, a mid-century modern garden complex, is located within the highly desired South Pasadena School District. Situated on the top level, this third-floor, end unit is flooded with natural sunlight and offers stunning mountain and treetop views. The bright living room opens to a large covered balcony, perfect for al fresco dining or enjoying Southern California sunsets. The unit includes a dining area that leads to a kitchen with a gas range and ample cabinet space. Both bedrooms are generously sized, each with its own full bath and picturesque views. The HOA covers earthquake and fire insurance, electricity, gas, water, and trash. The building has been updated with copper plumbing, central air and heat, and a new roof in 2019. Additional amenities include a common laundry area, an elevator, and one assigned parking space with two locked storage compartments. This home is ideally located just minutes from top-rated schools, golf courses, the Rose Bowl, Rose Parade route, major freeways, and the best shops and restaurants in the San Gabriel Valley. Don’t miss this fantastic opportunity to make this wonderful property your new home!
PROPERTY INFORMATION
| MLS # | AR24158306 | Lot Size | 18,956 Sq. Ft. |
| HOA Fees | $615/Monthly | Property Type | Condominium |
| Price | $ 675,000
Price Per SqFt: $ 648 |
DOM | 303 Days |
| Address | 1515 Oak Street #36 | Type | Residential |
| City | South Pasadena | Sq.Ft. | 1,041 Sq. Ft. |
| Postal Code | 91030 | Garage | 1 |
| County | Los Angeles | Year Built | 1964 |
| Bed / Bath | 2 / 2 | Parking | 2 |
| Built In | 1964 | Status | Closed |
| Sold Date | 2024-10-09 |
INTERIOR FEATURES
| Has Laundry | Yes |
| Laundry Information | Community |
| Has Fireplace | No |
| Fireplace Information | None |
| Has Appliances | Yes |
| Kitchen Appliances | Disposal, Gas Range, Microwave, Water Heater |
| Kitchen Information | Kitchen Island, Kitchen Open to Family Room |
| Kitchen Area | Area, In Living Room |
| Has Heating | Yes |
| Heating Information | Central |
| Room Information | Entry, Kitchen, Living Room, Main Floor Bedroom, Main Floor Primary Bedroom, Primary Bathroom, Primary Bedroom, Primary Suite |
| Has Cooling | Yes |
| Cooling Information | Central Air |
| Flooring Information | Carpet, Vinyl |
| InteriorFeatures Information | Balcony, Open Floorplan |
| DoorFeatures | Sliding Doors |
| EntryLocation | Front Door |
| Entry Level | 1 |
| Has Spa | No |
| SpaDescription | None |
| WindowFeatures | Blinds, Custom Covering |
| SecuritySafety | Carbon Monoxide Detector(s), Security Lights, Smoke Detector(s) |
| Bathroom Information | Bathtub, Shower, Shower in Tub, Walk-in shower |
| Main Level Bedrooms | 2 |
| Main Level Bathrooms | 2 |
EXTERIOR FEATURES
| ExteriorFeatures | Lighting |
| Roof | Shingle |
| Has Pool | No |
| Pool | None |
| Has Patio | Yes |
| Patio | Covered |
| Has Fence | No |
| Fencing | None |
| Has Sprinklers | Yes |
WALKSCORE
MAP
MORTGAGE CALCULATOR
- Principal & Interest:
- Property Tax: $720
- Home Insurance:$119
- HOA Fees:$615.01
- Mortgage Insurance:
PRICE HISTORY
| Date | Event | Price |
| 10/03/2024 | Pending | $675,000 |
| 08/24/2024 | Price Change | $675,000 (-1.89%) |
| 08/01/2024 | Listed | $688,000 |

Topfind Realty
REALTOR®
(844)-333-8033
Questions? Contact today.
Interested in buying or selling a home similar to 1515 Oak Street #36?
South Pasadena Similar Properties
Listing provided courtesy of Ryan Asao, KW Executive. Based on information from California Regional Multiple Listing Service, Inc. as of #Date#. This information is for your personal, non-commercial use and may not be used for any purpose other than to identify prospective properties you may be interested in purchasing. Display of MLS data is usually deemed reliable but is NOT guaranteed accurate by the MLS. Buyers are responsible for verifying the accuracy of all information and should investigate the data themselves or retain appropriate professionals. Information from sources other than the Listing Agent may have been included in the MLS data. Unless otherwise specified in writing, Broker/Agent has not and will not verify any information obtained from other sources. The Broker/Agent providing the information contained herein may or may not have been the Listing and/or Selling Agent.
