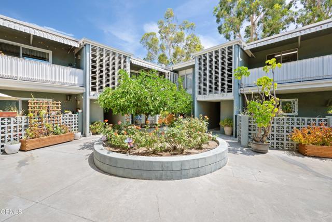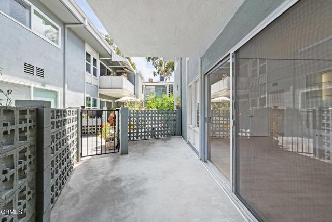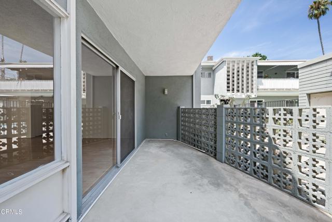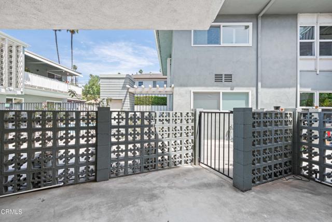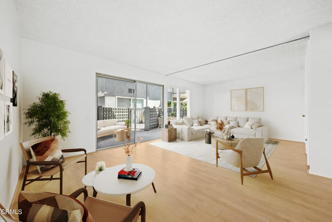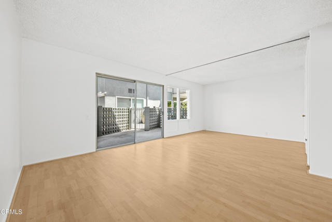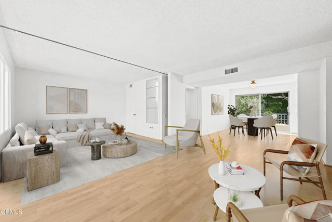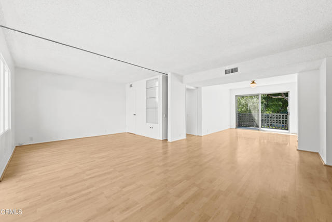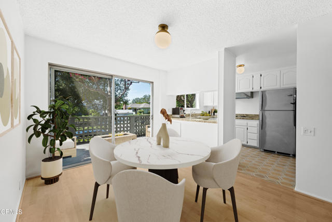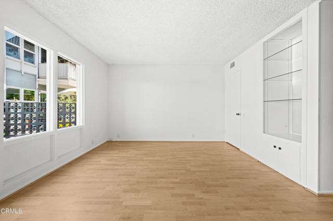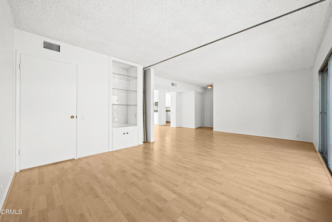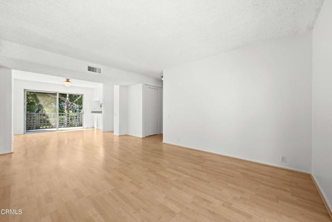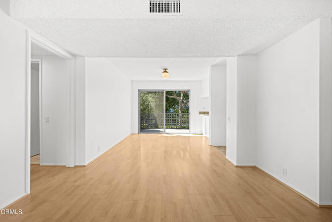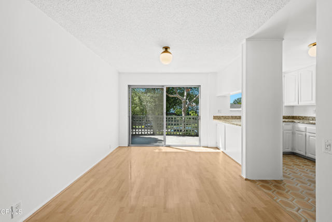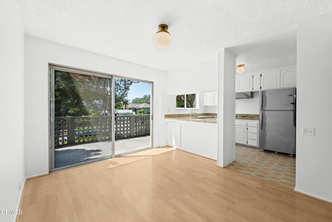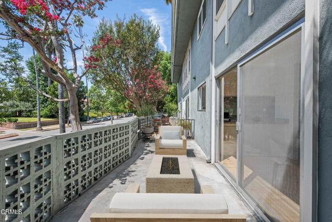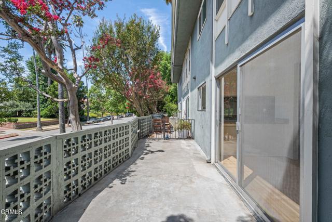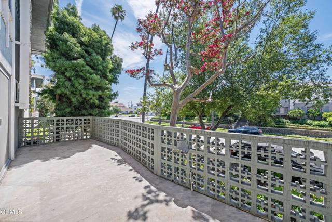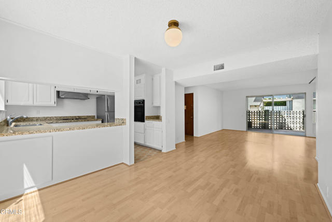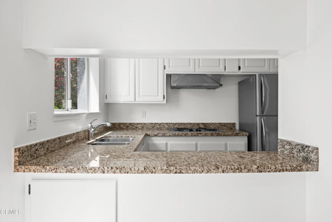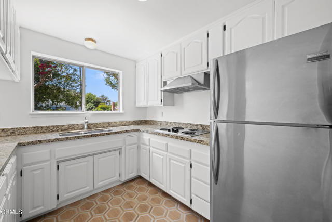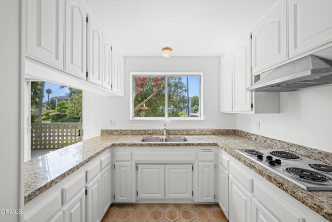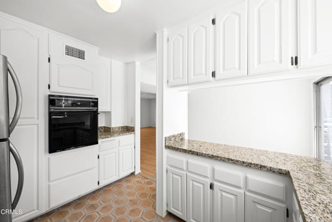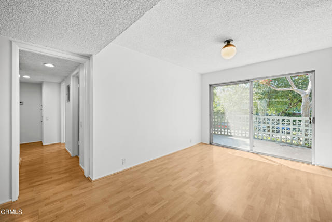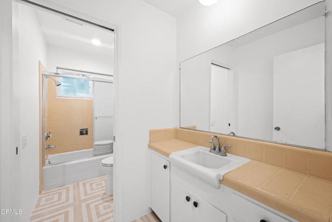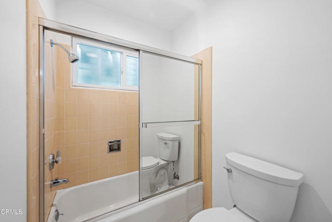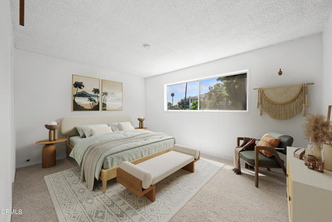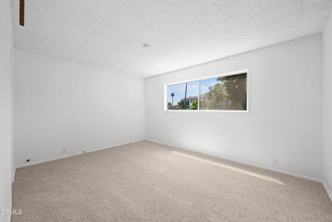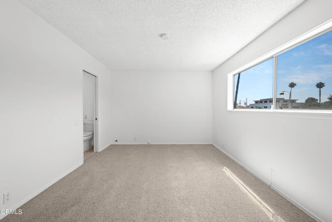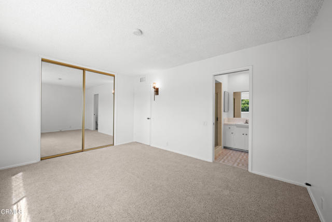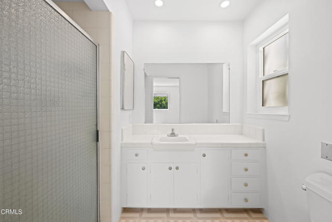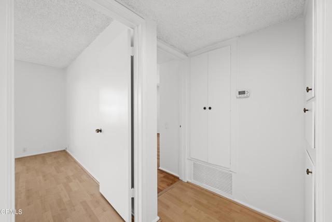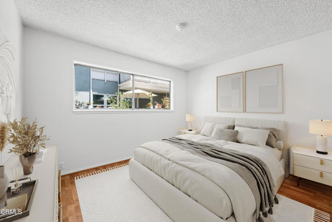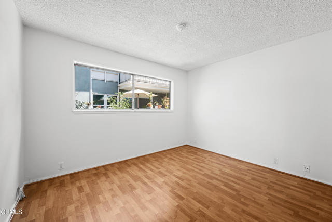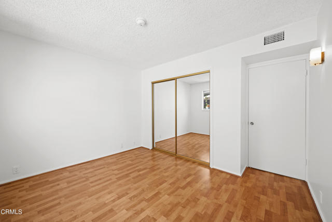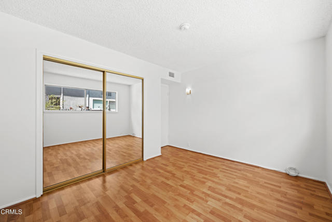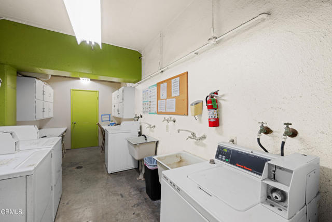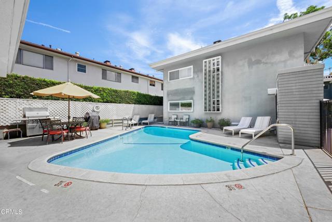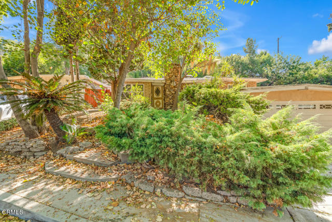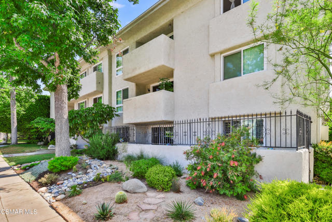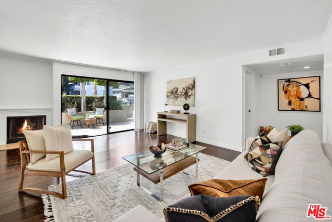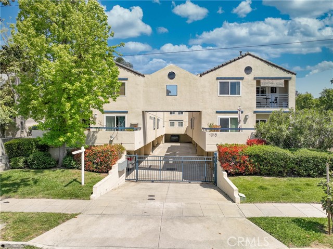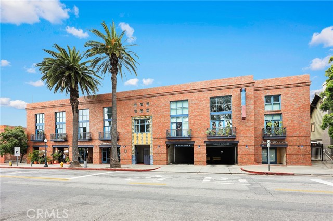1520 Spruce Street #7
South Pasadena, CA 91030
Sold
1520 Spruce Street #7
South Pasadena, CA 91030
Sold
Sited on a lovely, wide tree lined street in South Pasadena, this ground level condo is well located in a great complex between Fair Oaks and Fremont offering 2 bedrooms and 1.75 bathrooms. The open-concept condo has an inviting floor plan, with a large living area, dining area, kitchen, and 2 spacious patios. The ensuite primary bedroom has new carpet (hardwood floors underneath,) a new light fixture, large closets and windows, and a 3/4 bathroom with new tile floors. The second bedroom has wood floors and large closets. The main living area has sliding glass doors to the front patio facing the pool and a retractable accordion door that can be closed to section off the room for privacy. The dining area has a new light fixture and sliding glass doors facing the balcony and offering views of the street and front landscaping. The hallway full bathroom has new tile floors. The kitchen has new flooring, new light fixtures, granite countertops, and newly painted cabinets. The unit is freshly painted throughout, and includes a newer AC system. The light and bright unit was natural light from the south and north sides. The complex offers community laundry, gated parking with 2 side by side spaces, and private storage. The condo is conveniently located near award-winning South Pasadena schools, the Gold Line station, weekly Farmer's market, and the shops and restaurants along Mission Street. HOA fees are $487 and association amenities include earthquake insurance, grounds maintenance, community pool, sewer, storage, trash, and water.
PROPERTY INFORMATION
| MLS # | P1-18852 | Lot Size | N/A |
| HOA Fees | $487/Monthly | Property Type | Condominium |
| Price | $ 749,000
Price Per SqFt: $ 656 |
DOM | 290 Days |
| Address | 1520 Spruce Street #7 | Type | Residential |
| City | South Pasadena | Sq.Ft. | 1,142 Sq. Ft. |
| Postal Code | 91030 | Garage | 2 |
| County | Los Angeles | Year Built | 1962 |
| Bed / Bath | 2 / 1 | Parking | 1 |
| Built In | 1962 | Status | Closed |
| Sold Date | 2024-09-24 |
INTERIOR FEATURES
| Has Laundry | Yes |
| Laundry Information | Community |
| Has Fireplace | No |
| Fireplace Information | None |
| Has Appliances | Yes |
| Kitchen Appliances | Refrigerator, Electric Cooktop, Electric Oven, Water Line to Refrigerator |
| Kitchen Information | Granite Counters |
| Kitchen Area | Area, Dining Room |
| Has Heating | Yes |
| Heating Information | Forced Air |
| Room Information | Living Room, Kitchen |
| Has Cooling | Yes |
| Cooling Information | Central Air |
| Flooring Information | Carpet, Wood, Tile |
| InteriorFeatures Information | Open Floorplan, Granite Counters, Storage, Recessed Lighting |
| DoorFeatures | Sliding Doors |
| EntryLocation | Stairs to main level |
| Has Spa | No |
| SpaDescription | None |
| SecuritySafety | Carbon Monoxide Detector(s), Smoke Detector(s) |
| Bathroom Information | Shower in Tub, Bathtub, Exhaust fan(s), Shower |
EXTERIOR FEATURES
| Has Pool | Yes |
| Pool | Community, In Ground, Heated |
| Has Patio | Yes |
| Patio | Patio |
| Has Fence | Yes |
| Fencing | Block, Wrought Iron |
| Has Sprinklers | Yes |
WALKSCORE
MAP
MORTGAGE CALCULATOR
- Principal & Interest:
- Property Tax: $799
- Home Insurance:$119
- HOA Fees:$487
- Mortgage Insurance:
PRICE HISTORY
| Date | Event | Price |
| 08/12/2024 | Listed | $749,000 |

Topfind Realty
REALTOR®
(844)-333-8033
Questions? Contact today.
Interested in buying or selling a home similar to 1520 Spruce Street #7?
Listing provided courtesy of Sarah Rogers, The Agency. Based on information from California Regional Multiple Listing Service, Inc. as of #Date#. This information is for your personal, non-commercial use and may not be used for any purpose other than to identify prospective properties you may be interested in purchasing. Display of MLS data is usually deemed reliable but is NOT guaranteed accurate by the MLS. Buyers are responsible for verifying the accuracy of all information and should investigate the data themselves or retain appropriate professionals. Information from sources other than the Listing Agent may have been included in the MLS data. Unless otherwise specified in writing, Broker/Agent has not and will not verify any information obtained from other sources. The Broker/Agent providing the information contained herein may or may not have been the Listing and/or Selling Agent.

