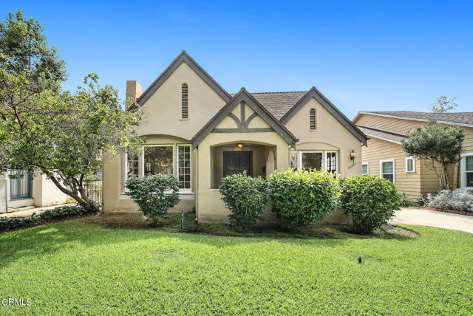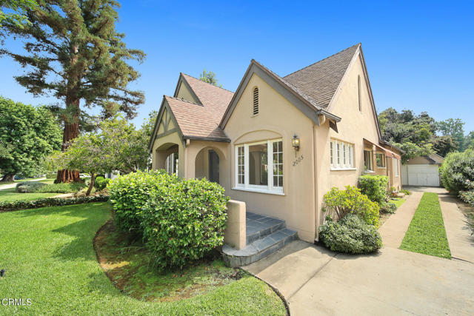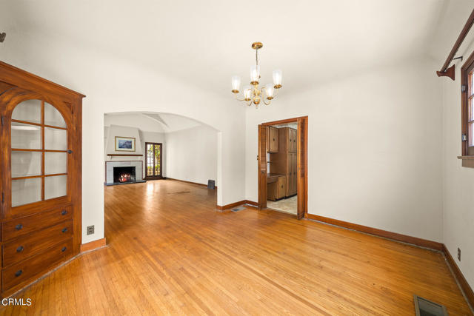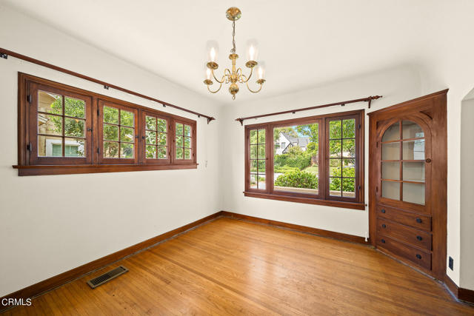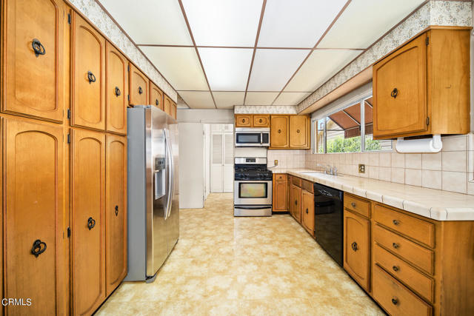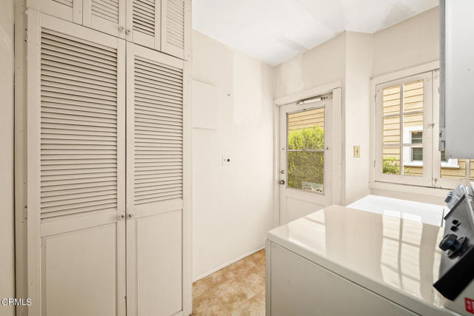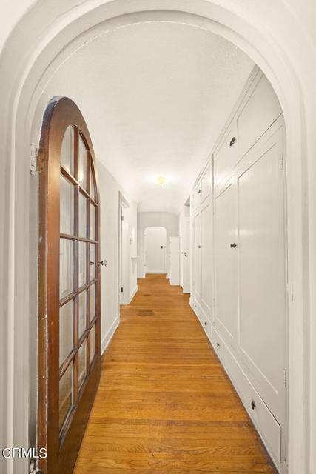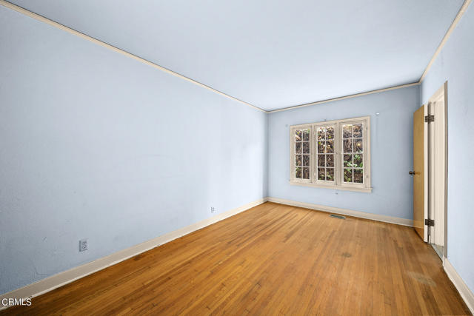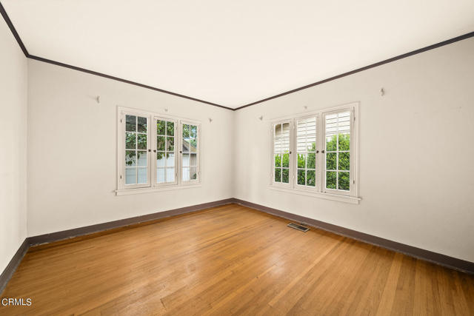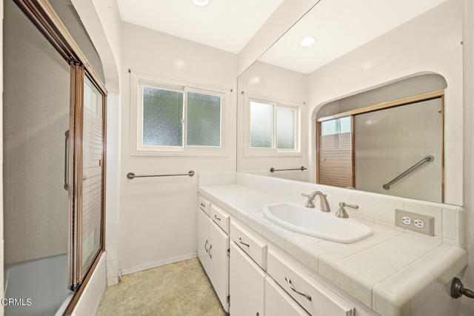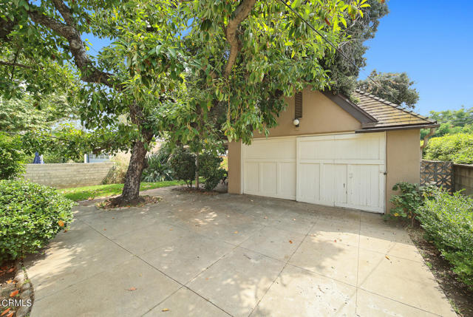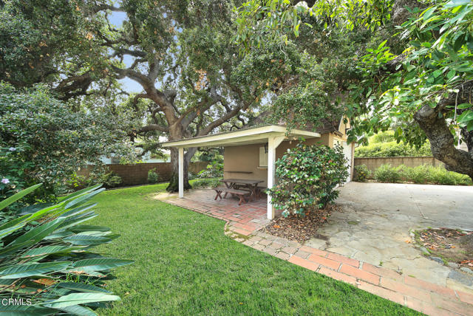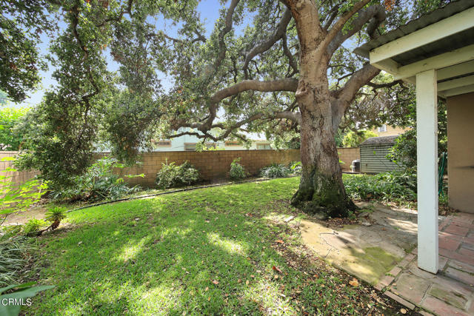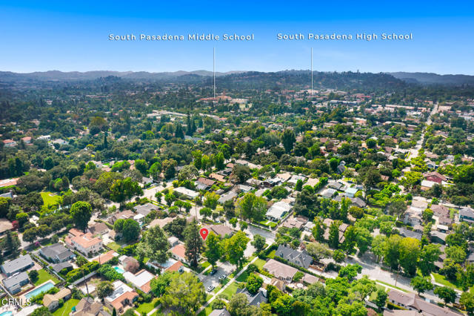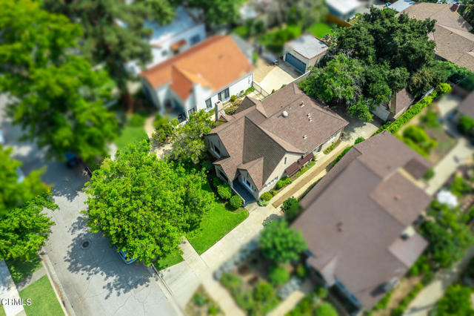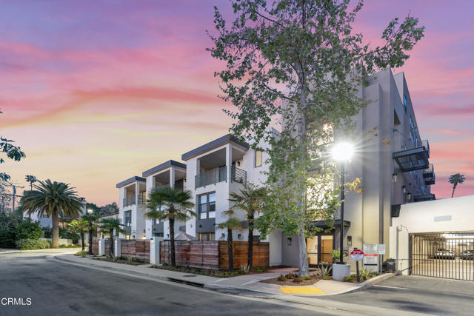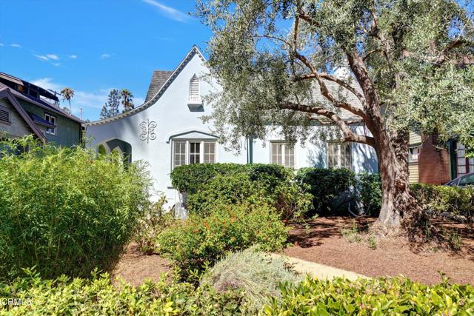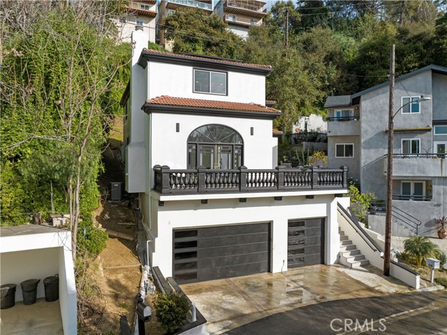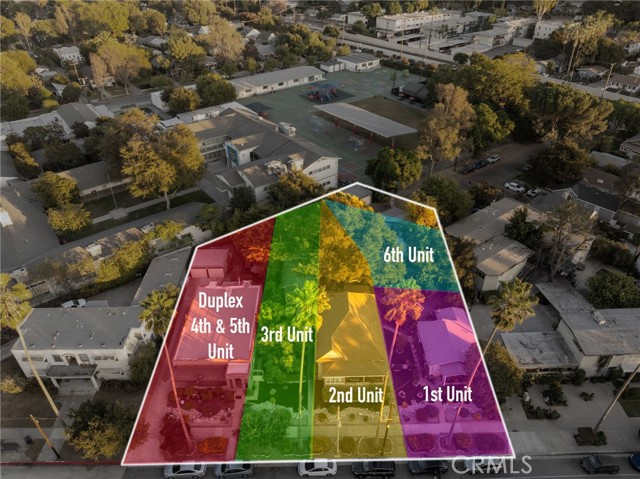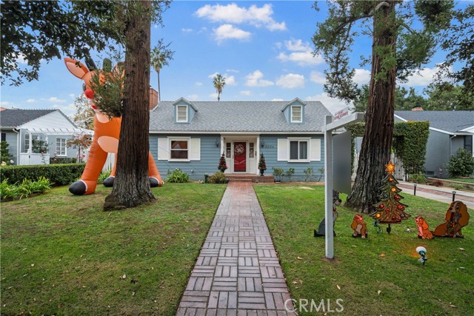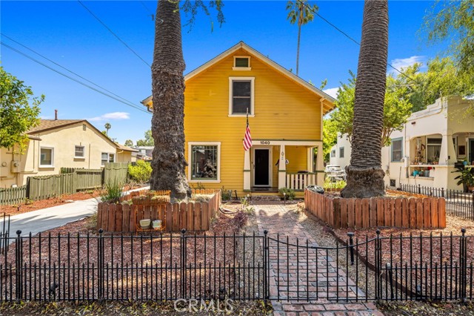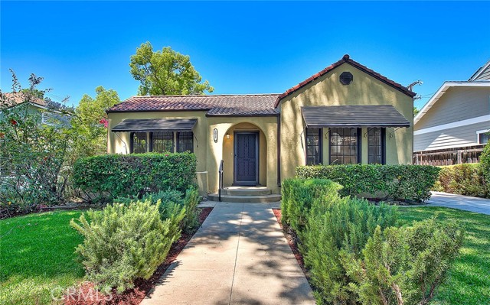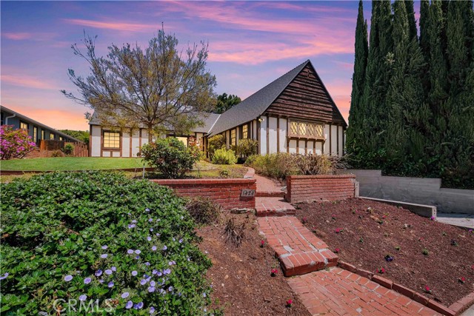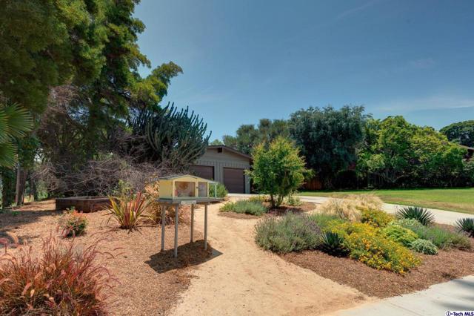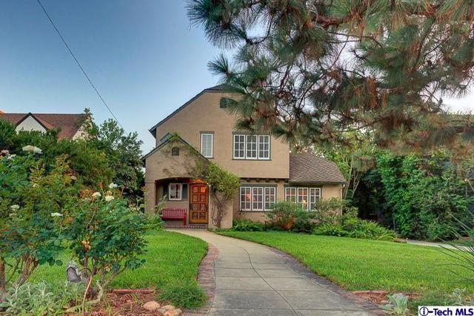2005 Le Droit Drive
South Pasadena, CA 91030
Sold
2005 Le Droit Drive
South Pasadena, CA 91030
Sold
Storybook English Tudor loaded with an abundance of charm and character. This special home has lovingly been in the family for over 70 years. There are areas that need some TLC but with some love and care it will be a true GEM. French windows, high and cove ceilings, arched entryways and picturesque built-ins are just a few of the beautiful architectural features this home has to offer. Covered front porch opens to the living room with fireplace, walls of windows, stunning arched French door leading to the central hallway and open to the large formal dining room filled with natural light, each room offering unimpeded views of the front yard. Functional and spacious kitchen offers convenient access to laundry room and driveway. Complete with three generous bedrooms, two bathrooms and an abundance of storage. This is the ideal opportunity to create your very own 'dream home.' Back yard features a playful grass area and lovely covered patio nestled underneath the canopy of the flourishing avocado and oak trees. Extensive driveway leads to the barn door 2-car garage offering endless possibilities to be transformed into additional living space, workshop, home office or any space to suite your needs. Ideally located close to Garfield Park, shops, restaurants and award-winning Blue Ribbon Schools.
PROPERTY INFORMATION
| MLS # | P1-15105 | Lot Size | 7,543 Sq. Ft. |
| HOA Fees | $0/Monthly | Property Type | Single Family Residence |
| Price | $ 1,828,000
Price Per SqFt: $ 1,098 |
DOM | 735 Days |
| Address | 2005 Le Droit Drive | Type | Residential |
| City | South Pasadena | Sq.Ft. | 1,665 Sq. Ft. |
| Postal Code | 91030 | Garage | 2 |
| County | Los Angeles | Year Built | 1926 |
| Bed / Bath | 3 / 1.5 | Parking | 2 |
| Built In | 1926 | Status | Closed |
| Sold Date | 2023-10-24 |
INTERIOR FEATURES
| Has Laundry | Yes |
| Laundry Information | Individual Room, Dryer Included, Washer Included |
| Has Fireplace | Yes |
| Fireplace Information | Living Room |
| Has Appliances | Yes |
| Kitchen Appliances | Dishwasher, Free-Standing Range, Water Heater, Microwave, Gas Range, Gas Oven, Refrigerator |
| Kitchen Information | Tile Counters |
| Kitchen Area | Area, In Kitchen, Dining Room |
| Has Heating | Yes |
| Heating Information | Forced Air |
| Room Information | Center Hall, Laundry, Kitchen, Living Room |
| Has Cooling | Yes |
| Cooling Information | Central Air |
| Flooring Information | Carpet, Wood, Vinyl, Tile |
| InteriorFeatures Information | Built-in Features, Tile Counters, Copper Plumbing Partial, Wood Product Walls, Storage, Recessed Lighting, High Ceilings, Crown Molding |
| EntryLocation | Living Room |
| Has Spa | No |
| SpaDescription | None |
| WindowFeatures | French/Mullioned |
| SecuritySafety | Carbon Monoxide Detector(s), Smoke Detector(s) |
| Bathroom Information | Shower in Tub, Tile Counters |
| Main Level Bathrooms | 2 |
EXTERIOR FEATURES
| ExteriorFeatures | Lighting, Rain Gutters, Awning(s) |
| FoundationDetails | Raised |
| Roof | Composition |
| Has Pool | No |
| Pool | None |
| Has Patio | Yes |
| Patio | Covered, Patio, Stone, Front Porch |
| Has Fence | Yes |
| Fencing | Block, Cross Fenced, Chain Link |
| Has Sprinklers | Yes |
WALKSCORE
MAP
MORTGAGE CALCULATOR
- Principal & Interest:
- Property Tax: $1,950
- Home Insurance:$119
- HOA Fees:$0
- Mortgage Insurance:
PRICE HISTORY
| Date | Event | Price |
| 10/24/2023 | Closed | $1,928,000 |
| 09/18/2023 | Closed | $1,828,000 |

Topfind Realty
REALTOR®
(844)-333-8033
Questions? Contact today.
Interested in buying or selling a home similar to 2005 Le Droit Drive?
South Pasadena Similar Properties
Listing provided courtesy of Michele Downing, COMPASS. Based on information from California Regional Multiple Listing Service, Inc. as of #Date#. This information is for your personal, non-commercial use and may not be used for any purpose other than to identify prospective properties you may be interested in purchasing. Display of MLS data is usually deemed reliable but is NOT guaranteed accurate by the MLS. Buyers are responsible for verifying the accuracy of all information and should investigate the data themselves or retain appropriate professionals. Information from sources other than the Listing Agent may have been included in the MLS data. Unless otherwise specified in writing, Broker/Agent has not and will not verify any information obtained from other sources. The Broker/Agent providing the information contained herein may or may not have been the Listing and/or Selling Agent.
