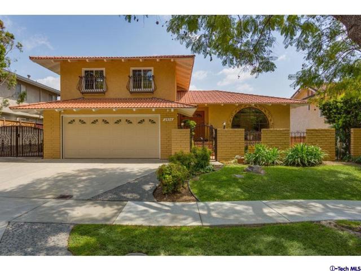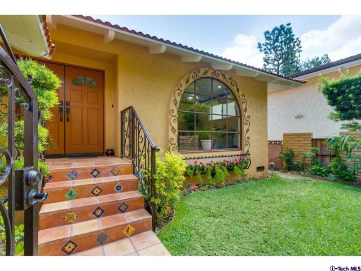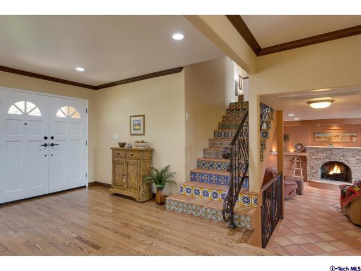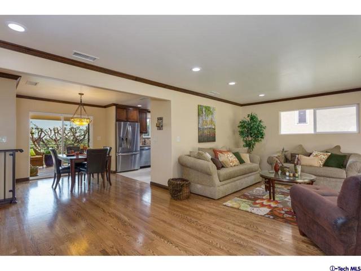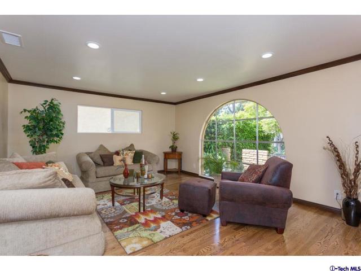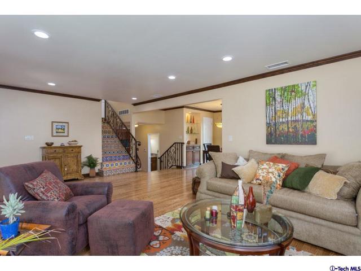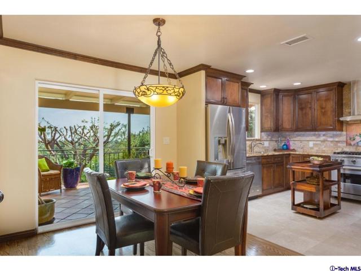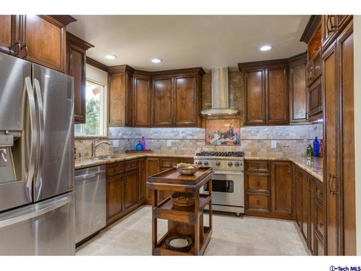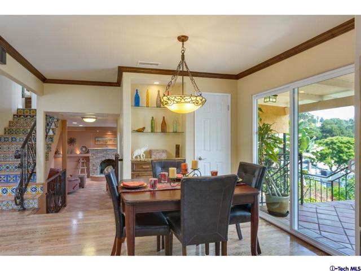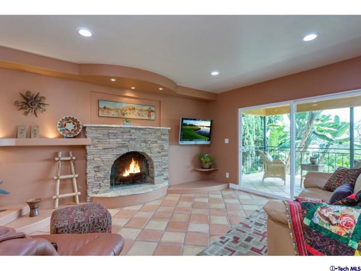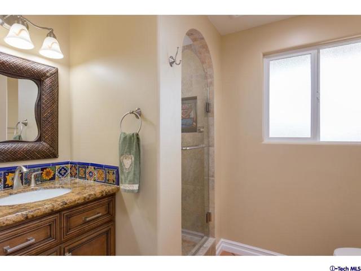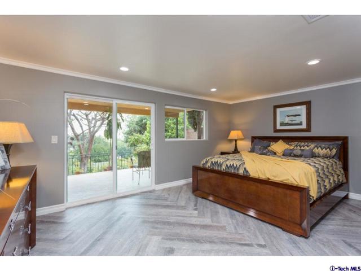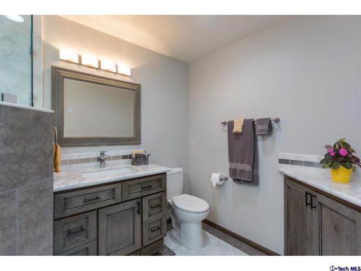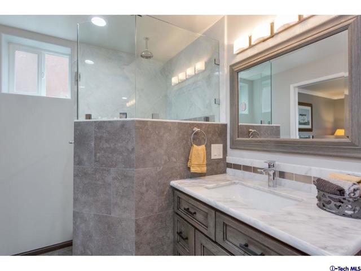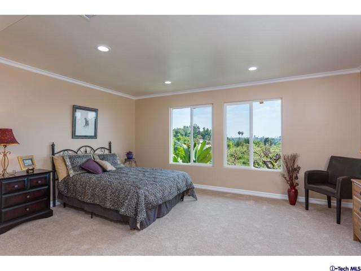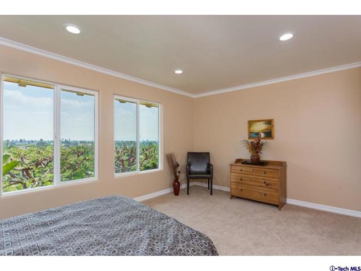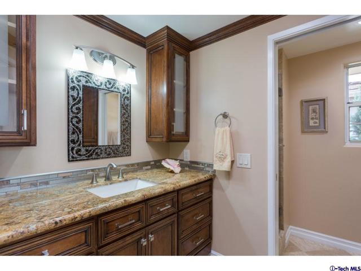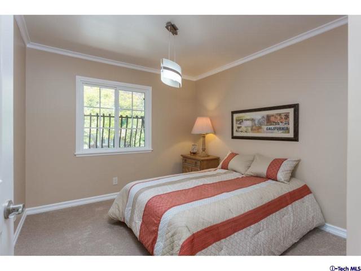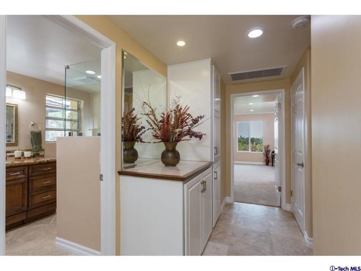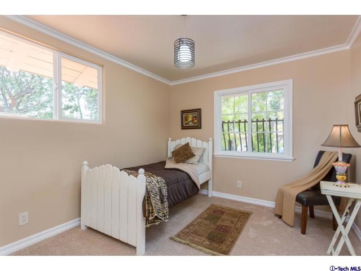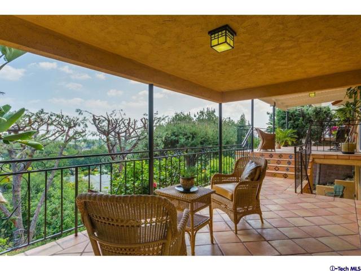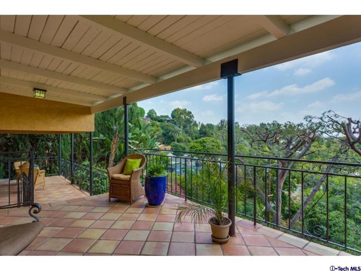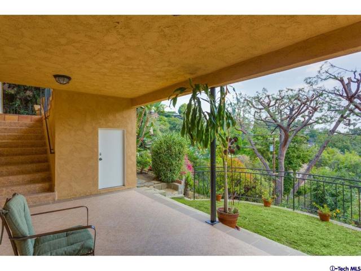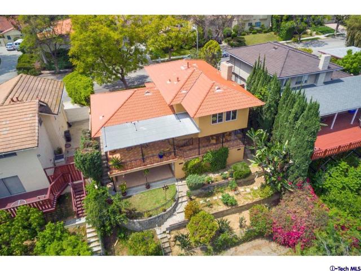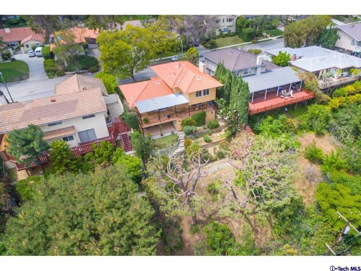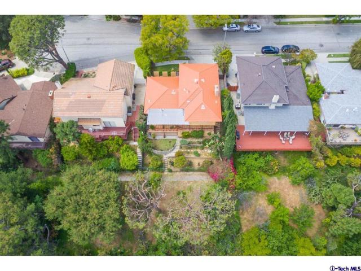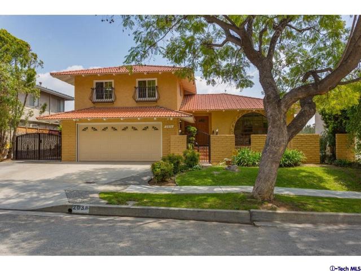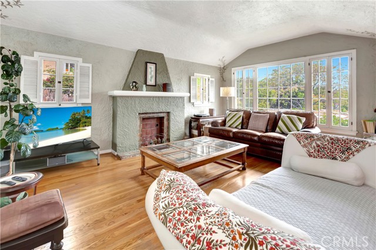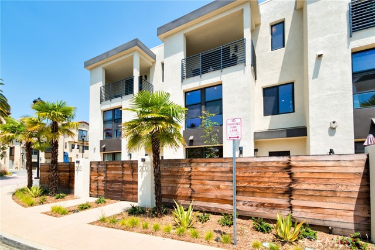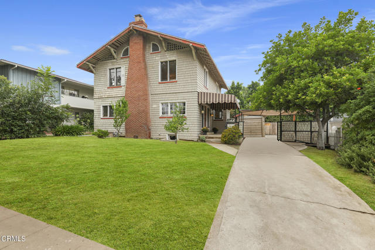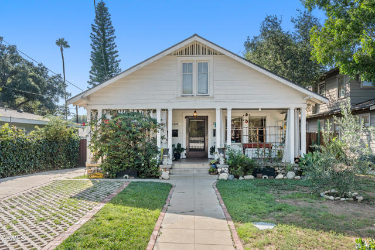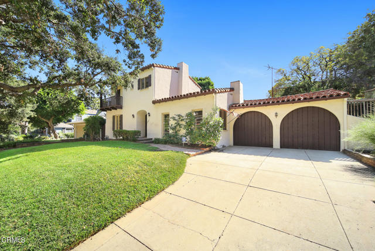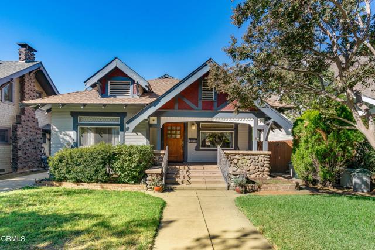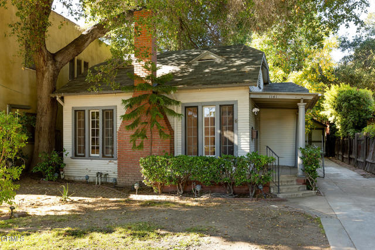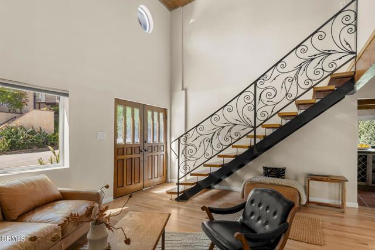2036 La Fremontia Street
South Pasadena, CA 91030
Sold
2036 La Fremontia Street
South Pasadena, CA 91030
Sold
Nestled at the end of a quiet cul-de-sac, this immaculately remodeled 4 bed/4 bath home was extensively remodeled from top to bottom w/high quality materials, custom designs & modern finishes. Upon entering, Spanish tiles lead you into the open Living & Dining area complete w/newly refinished hardwood floors & a grand picture window illuminating natural light. The gourmet kitchen features granite counters, travertine floors, s.s. appliances, a Viking stove & plenty of custom-built cabinetry. A Family Room adds much comfort w/a faux stone fireplace, patio access to the split-level terrace and a redesigned bathroom featuring custom tile, a rain showerhead unit w/body spray jets & a separate laundry area. Saltillo tile floors continue to the lower level where the 1st of 2 Master Suites awaits you, complete w/a walk-in closet, patio access & a newly built luxurious bath. Upstairs there are 2 baths and 3 freshly carpeted bdrms including a 2nd Master Suite w/breathtaking views as far as the eye can see. Additional upgrades include new HVAC system & ductwork, copper plumbing, updated electrical, dual zoned water heaters, custom designed wrought iron fixtures, dual pane windows/sliders, & tops off w/new recessed lighting, baseboards & crown molding throughout.
PROPERTY INFORMATION
| MLS # | P0-316003405 | Lot Size | 9,001 Sq. Ft. |
| HOA Fees | $0/Monthly | Property Type | Single Family Residence |
| Price | $ 1,498,000
Price Per SqFt: $ 643 |
DOM | 3483 Days |
| Address | 2036 La Fremontia Street | Type | Residential |
| City | South Pasadena | Sq.Ft. | 2,328 Sq. Ft. |
| Postal Code | 91030 | Garage | 2 |
| County | Los Angeles | Year Built | 1967 |
| Bed / Bath | 4 / 1 | Parking | 2 |
| Built In | 1967 | Status | Closed |
| Sold Date | 2016-06-17 |
INTERIOR FEATURES
| Has Laundry | Yes |
| Laundry Information | Inside, Washer Included, Stackable, Dryer Included |
| Has Fireplace | Yes |
| Fireplace Information | Raised Hearth, Family Room |
| Has Appliances | Yes |
| Kitchen Appliances | Dishwasher, Convection Oven, Range Hood, Microwave, Gas Cooktop, Refrigerator |
| Kitchen Information | Granite Counters, Remodeled Kitchen |
| Has Heating | Yes |
| Heating Information | Central, Forced Air, Fireplace(s) |
| Room Information | Family Room, Kitchen, Walk-In Closet, Two Masters, Master Bedroom, Living Room |
| Has Cooling | Yes |
| Cooling Information | Central Air |
| Flooring Information | Carpet, Wood, Tile |
| InteriorFeatures Information | Crown Molding, Storage, Sump Pump, Recessed Lighting, Open Floorplan, Living Room Balcony, Dry Bar |
| DoorFeatures | Sliding Doors |
| EntryLocation | Ground Level With Steps |
| Has Spa | No |
| WindowFeatures | Bay Window(s), Double Pane Windows |
| SecuritySafety | Carbon Monoxide Detector(s), Smoke Detector(s) |
| Bathroom Information | Granite Counters, Remodeled, Low Flow Toilet(s), Linen Closet/Storage |
EXTERIOR FEATURES
| Roof | Spanish Tile |
| Has Pool | No |
| Has Patio | Yes |
| Patio | Covered, Tile, Slab |
| Has Fence | Yes |
| Fencing | Chain Link, Wrought Iron, Wood, Stucco Wall |
| Has Sprinklers | Yes |
WALKSCORE
MAP
MORTGAGE CALCULATOR
- Principal & Interest:
- Property Tax: $1,598
- Home Insurance:$119
- HOA Fees:$0
- Mortgage Insurance:
PRICE HISTORY
| Date | Event | Price |
| 06/16/2016 | Listed | $1,581,000 |
| 04/16/2016 | Listed | $1,498,000 |

Topfind Realty
REALTOR®
(844)-333-8033
Questions? Contact today.
Interested in buying or selling a home similar to 2036 La Fremontia Street?
Listing provided courtesy of Paul Villegas, Coldwell Banker Realty. Based on information from California Regional Multiple Listing Service, Inc. as of #Date#. This information is for your personal, non-commercial use and may not be used for any purpose other than to identify prospective properties you may be interested in purchasing. Display of MLS data is usually deemed reliable but is NOT guaranteed accurate by the MLS. Buyers are responsible for verifying the accuracy of all information and should investigate the data themselves or retain appropriate professionals. Information from sources other than the Listing Agent may have been included in the MLS data. Unless otherwise specified in writing, Broker/Agent has not and will not verify any information obtained from other sources. The Broker/Agent providing the information contained herein may or may not have been the Listing and/or Selling Agent.
