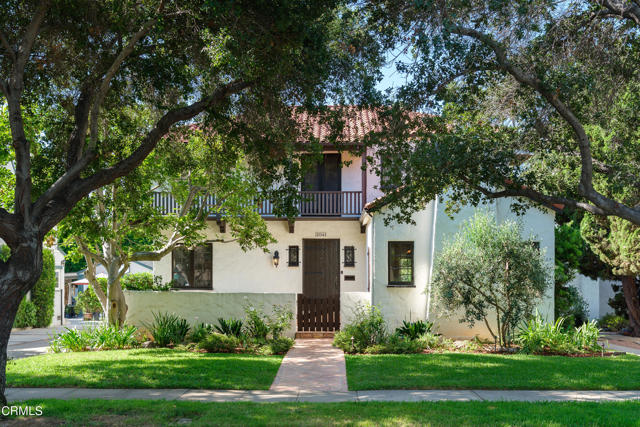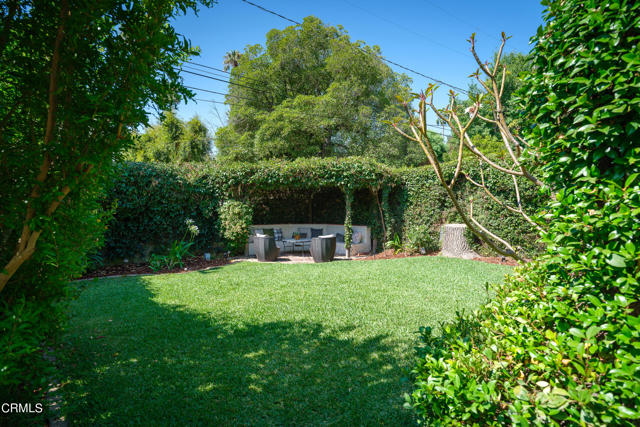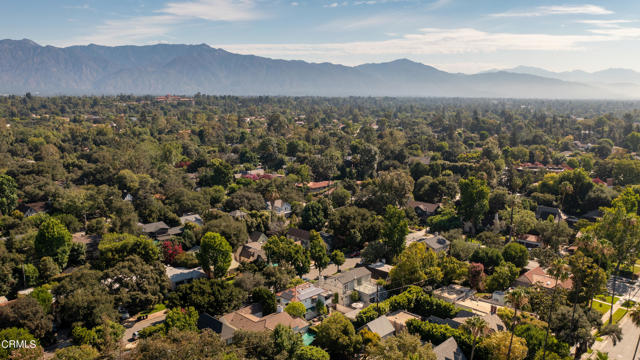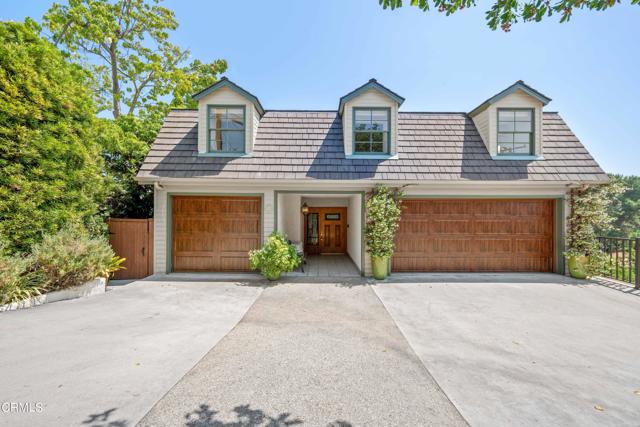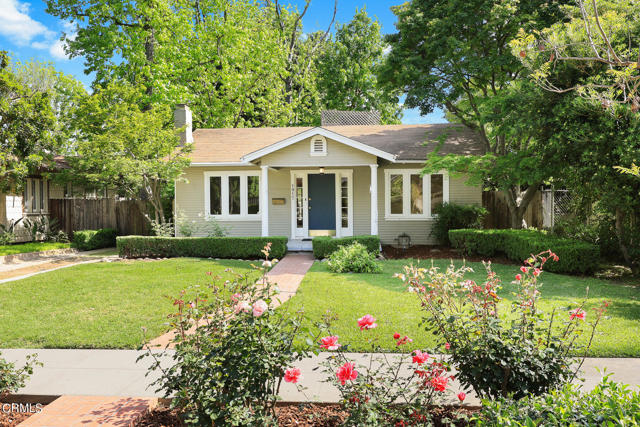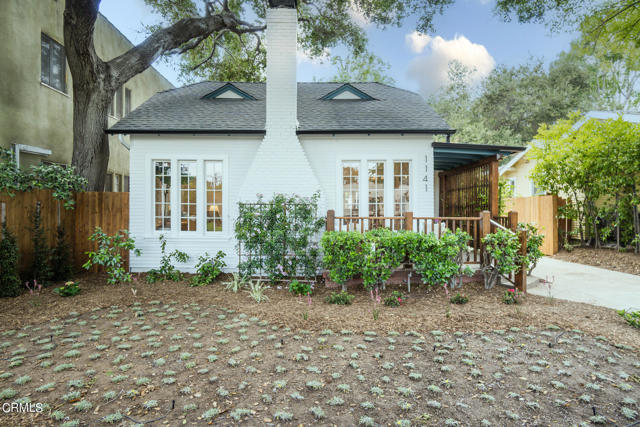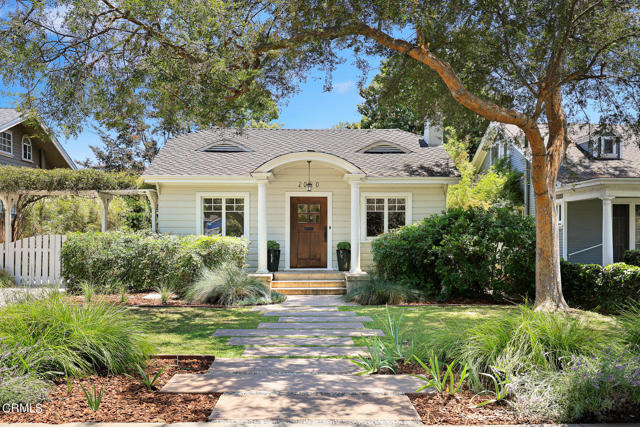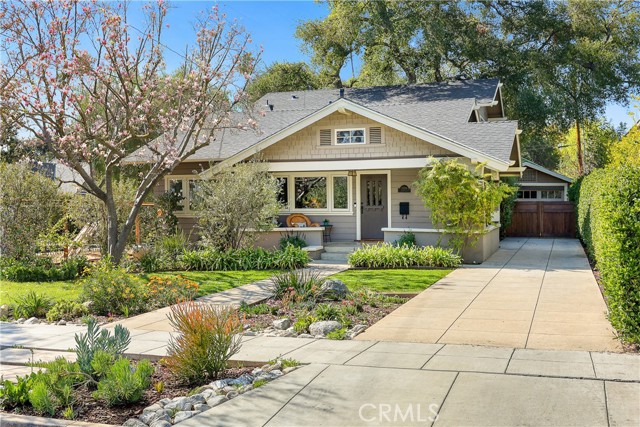2041 Amherst Drive
South Pasadena, CA 91030
Sold
2041 Amherst Drive
South Pasadena, CA 91030
Sold
Enchanting Spanish located in the desirable Marengo neighborhood of South Pasadena. Front porch is beautifully designed with a privacy wall and tiled floor, a great place to relax and enjoy the views of the lushly landscaped front yard and tranquil tree-lined street. Formal entry is highlighted by arched built-in shelves, dual stained glass windows and beautiful winding staircase with wrought iron railing. Step down into a spacious living room with an abundance of natural light, Spanish style fireplace and beamed ceiling. Formal Dining Room boasts hardwood floors, French doors and convenient access to kitchen and back patio ideal for al-fresco dining. Galley kitchen leads to a charming breakfast nook, large laundry room and functional den/office. Upper level is complete with two spacious bedrooms and a large master retreat with custom closet, dual vanity and soaking tub. Exterior grounds are highlighted by a picturesque built-in seating area, extensive stone tile patio, playful grass area and detached two-car garage. This home is loaded with charm and pride of ownership.
PROPERTY INFORMATION
| MLS # | P1-5979 | Lot Size | 5,358 Sq. Ft. |
| HOA Fees | $0/Monthly | Property Type | Single Family Residence |
| Price | $ 2,198,000
Price Per SqFt: $ 1,050 |
DOM | 1515 Days |
| Address | 2041 Amherst Drive | Type | Residential |
| City | South Pasadena | Sq.Ft. | 2,093 Sq. Ft. |
| Postal Code | 91030 | Garage | 2 |
| County | Los Angeles | Year Built | 1925 |
| Bed / Bath | 3 / 2.5 | Parking | 2 |
| Built In | 1925 | Status | Closed |
| Sold Date | 2021-09-16 |
INTERIOR FEATURES
| Has Laundry | Yes |
| Laundry Information | Inside, Individual Room |
| Has Fireplace | Yes |
| Fireplace Information | Living Room |
| Has Appliances | Yes |
| Kitchen Appliances | Dishwasher, 6 Burner Stove, Water Heater, Range Hood, Gas Range, Double Oven, Refrigerator |
| Kitchen Information | Remodeled Kitchen |
| Kitchen Area | Breakfast Nook, Dining Room |
| Has Heating | Yes |
| Heating Information | Central |
| Room Information | Basement, Primary Suite, Primary Bathroom, Laundry, Kitchen, Galley Kitchen, All Bedrooms Up, Walk-In Closet, Wine Cellar, Office, Living Room, Formal Entry, Den |
| Has Cooling | Yes |
| Cooling Information | Central Air |
| Flooring Information | Stone, Wood, Tile |
| InteriorFeatures Information | Beamed Ceilings, Tile Counters, Balcony, Sunken Living Room, Recessed Lighting, Built-in Features |
| DoorFeatures | French Doors |
| EntryLocation | Formal Entry |
| Entry Level | 1 |
| Has Spa | No |
| SpaDescription | None |
| WindowFeatures | Bay Window(s), French/Mullioned, Custom Covering |
| SecuritySafety | Carbon Monoxide Detector(s), Smoke Detector(s) |
| Bathroom Information | Shower in Tub, Closet in bathroom, Walk-in shower, Vanity area, Separate tub and shower, Double Sinks in Primary Bath, Tile Counters |
| Main Level Bathrooms | 1 |
EXTERIOR FEATURES
| FoundationDetails | Raised |
| Roof | Clay, Tile |
| Has Pool | No |
| Pool | None |
| Has Patio | Yes |
| Patio | Front Porch, Patio, Tile, Patio Open |
| Has Fence | Yes |
| Fencing | Block, Wood |
| Has Sprinklers | Yes |
WALKSCORE
MAP
MORTGAGE CALCULATOR
- Principal & Interest:
- Property Tax: $2,345
- Home Insurance:$119
- HOA Fees:$0
- Mortgage Insurance:
PRICE HISTORY
| Date | Event | Price |
| 09/16/2021 | Sold | $2,050,000 |
| 09/15/2021 | Listed | $2,050,000 |
| 08/18/2021 | Active Under Contract | $2,198,000 |
| 08/01/2021 | Listed | $2,198,000 |

Topfind Realty
REALTOR®
(844)-333-8033
Questions? Contact today.
Interested in buying or selling a home similar to 2041 Amherst Drive?
South Pasadena Similar Properties
Listing provided courtesy of Michele Downing, COMPASS. Based on information from California Regional Multiple Listing Service, Inc. as of #Date#. This information is for your personal, non-commercial use and may not be used for any purpose other than to identify prospective properties you may be interested in purchasing. Display of MLS data is usually deemed reliable but is NOT guaranteed accurate by the MLS. Buyers are responsible for verifying the accuracy of all information and should investigate the data themselves or retain appropriate professionals. Information from sources other than the Listing Agent may have been included in the MLS data. Unless otherwise specified in writing, Broker/Agent has not and will not verify any information obtained from other sources. The Broker/Agent providing the information contained herein may or may not have been the Listing and/or Selling Agent.
