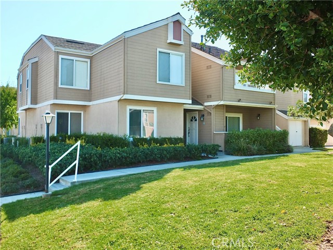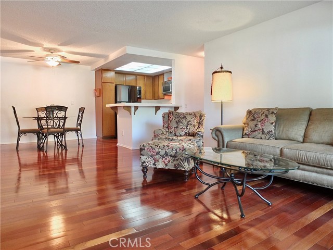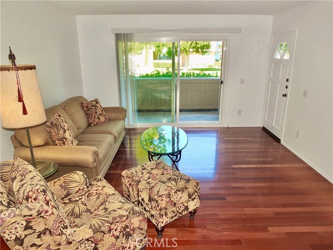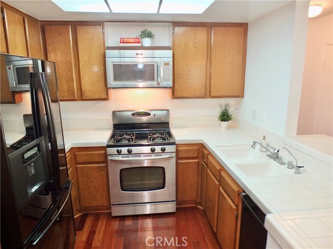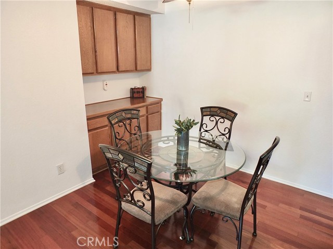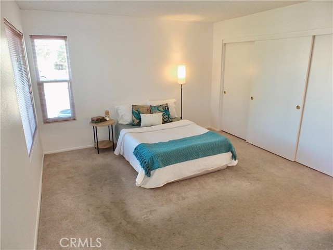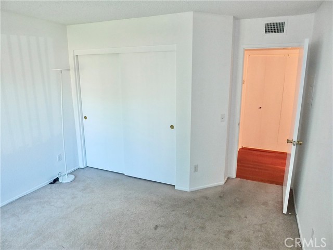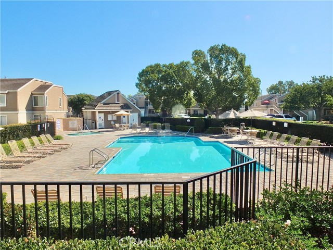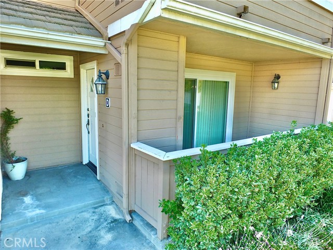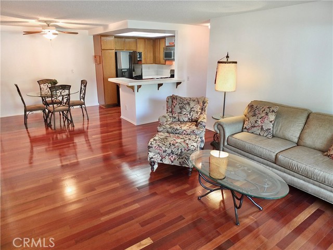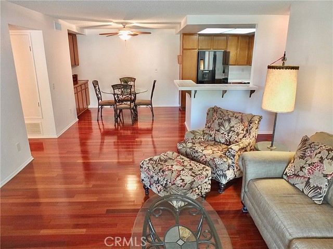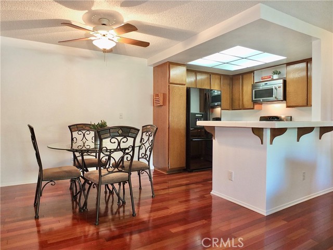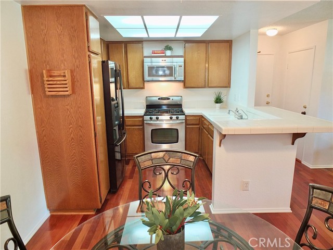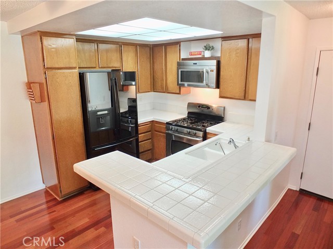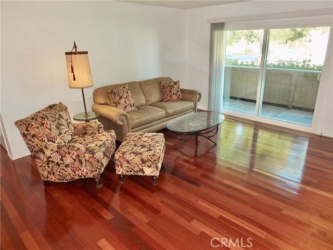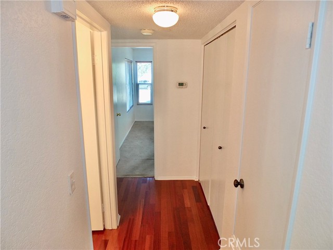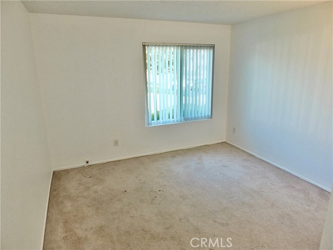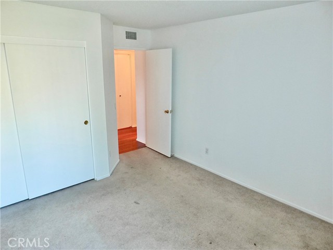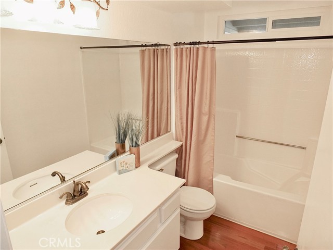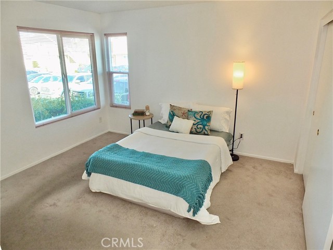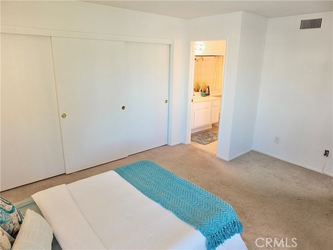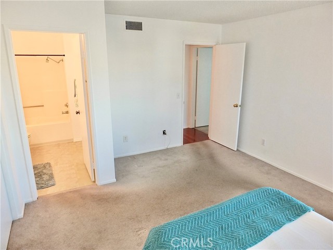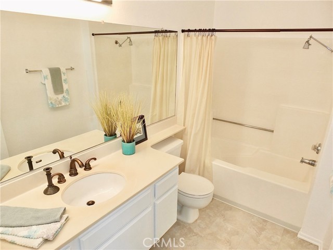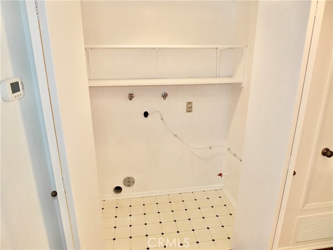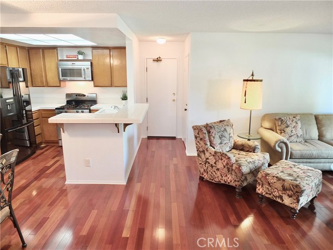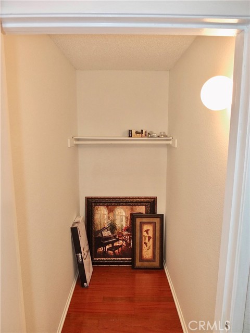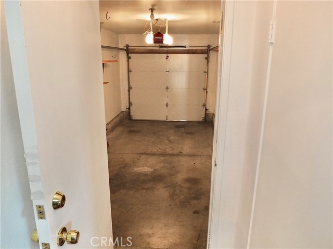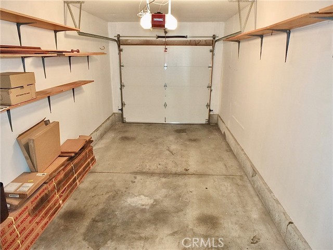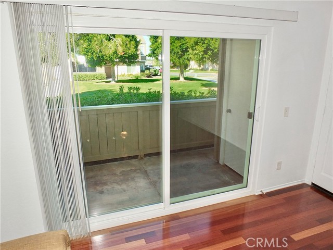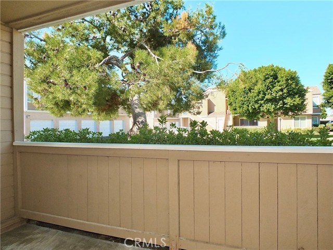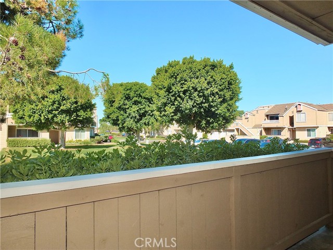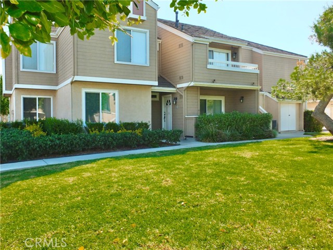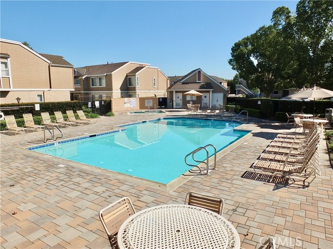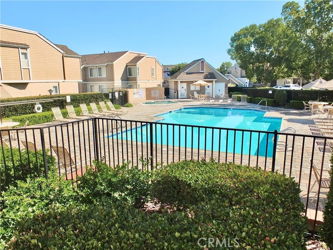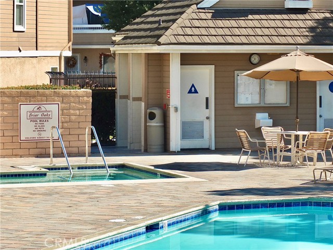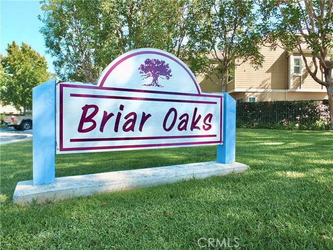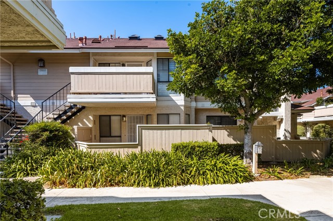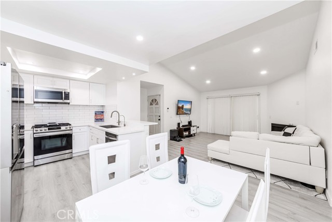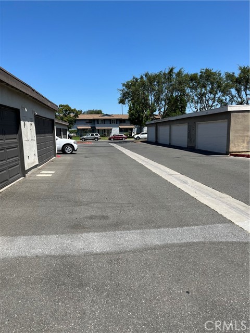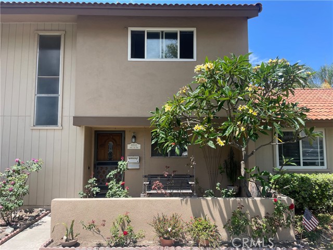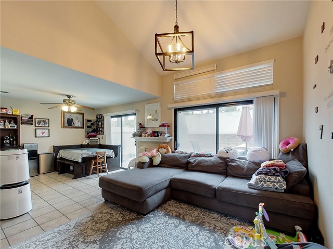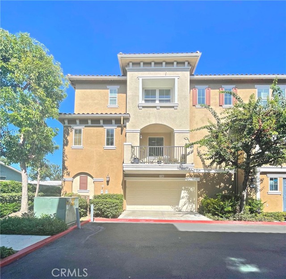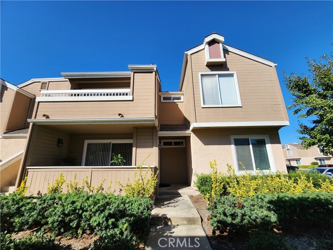10373 Briar Oaks Drive #d
Stanton, CA 90680
Sold
10373 Briar Oaks Drive #d
Stanton, CA 90680
Sold
Ground floor, end unit in the sought after community of Briar Oaks. As you enter from your private 1-car attached garage, you will be greeted with wood floors and an open floor plan with the kitchen, dining room and living area in one space, perfect for entertaining. Dining room features a built-in buffet for extra storage. Large sliding glass doors in the living room open to a private patio- the perfect place to relax, read a book, let the dog play or just enjoy the fresh air and view of the greenbelt. Recent upgrades to your new home include fresh paint, flooring (there’s even extra for the bedrooms), garage door opener, and new furnace and air conditioning. Laundry is conveniently located in the hallway near between both bedrooms and bathrooms. Briar Oaks is a gated, pet-friendly community with its refreshing pool & spa and well manicured grounds. Located near shopping, restaurants, public transportation and within 3 miles of Knotts Berry Farm and 5.5 miles to Disneyland. HOA includes Spectrum basic cable and wi-fi. In addition to your private garage you have 1 reserved outdoor parking space and plenty of guest parking.
PROPERTY INFORMATION
| MLS # | PW23186338 | Lot Size | N/A |
| HOA Fees | $320/Monthly | Property Type | Condominium |
| Price | $ 550,000
Price Per SqFt: $ 536 |
DOM | 451 Days |
| Address | 10373 Briar Oaks Drive #d | Type | Residential |
| City | Stanton | Sq.Ft. | 1,027 Sq. Ft. |
| Postal Code | 90680 | Garage | 1 |
| County | Orange | Year Built | 1986 |
| Bed / Bath | 2 / 2 | Parking | 2 |
| Built In | 1986 | Status | Closed |
| Sold Date | 2023-11-08 |
INTERIOR FEATURES
| Has Laundry | Yes |
| Laundry Information | Gas & Electric Dryer Hookup, In Closet, Inside, Washer Hookup |
| Has Fireplace | No |
| Fireplace Information | None |
| Has Appliances | Yes |
| Kitchen Appliances | Dishwasher, Free-Standing Range, Disposal, Gas Range, Gas Water Heater, Refrigerator |
| Kitchen Information | Kitchen Open to Family Room, Tile Counters |
| Kitchen Area | Breakfast Counter / Bar, Dining Room |
| Has Heating | Yes |
| Heating Information | Central |
| Room Information | All Bedrooms Down, Kitchen, Laundry, Living Room, Main Floor Bedroom, Main Floor Primary Bedroom |
| Has Cooling | Yes |
| Cooling Information | Central Air |
| Flooring Information | Carpet, Wood |
| InteriorFeatures Information | Built-in Features, Ceiling Fan(s), Open Floorplan, Storage, Tile Counters, Unfurnished |
| DoorFeatures | Sliding Doors |
| EntryLocation | Front |
| Entry Level | 1 |
| Has Spa | Yes |
| SpaDescription | Association, Community, In Ground |
| WindowFeatures | Double Pane Windows, ENERGY STAR Qualified Windows |
| SecuritySafety | Automatic Gate, Carbon Monoxide Detector(s), Card/Code Access, Gated Community, Smoke Detector(s) |
| Bathroom Information | Bathtub, Shower in Tub, Main Floor Full Bath |
| Main Level Bedrooms | 2 |
| Main Level Bathrooms | 2 |
EXTERIOR FEATURES
| Has Pool | No |
| Pool | Association, Community, Fenced, In Ground |
| Has Patio | Yes |
| Patio | Concrete, Covered, Enclosed, Patio, Slab |
| Has Fence | Yes |
| Fencing | Wood |
WALKSCORE
MAP
MORTGAGE CALCULATOR
- Principal & Interest:
- Property Tax: $587
- Home Insurance:$119
- HOA Fees:$320
- Mortgage Insurance:
PRICE HISTORY
| Date | Event | Price |
| 11/08/2023 | Sold | $553,000 |
| 10/24/2023 | Pending | $550,000 |

Topfind Realty
REALTOR®
(844)-333-8033
Questions? Contact today.
Interested in buying or selling a home similar to 10373 Briar Oaks Drive #d?
Stanton Similar Properties
Listing provided courtesy of Susan Wyant, Keller Williams Pacific Estate. Based on information from California Regional Multiple Listing Service, Inc. as of #Date#. This information is for your personal, non-commercial use and may not be used for any purpose other than to identify prospective properties you may be interested in purchasing. Display of MLS data is usually deemed reliable but is NOT guaranteed accurate by the MLS. Buyers are responsible for verifying the accuracy of all information and should investigate the data themselves or retain appropriate professionals. Information from sources other than the Listing Agent may have been included in the MLS data. Unless otherwise specified in writing, Broker/Agent has not and will not verify any information obtained from other sources. The Broker/Agent providing the information contained herein may or may not have been the Listing and/or Selling Agent.
