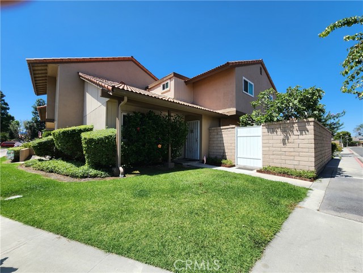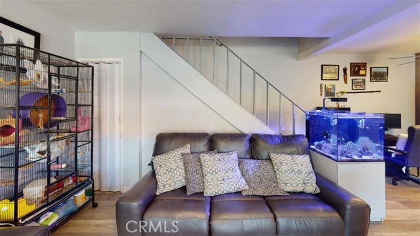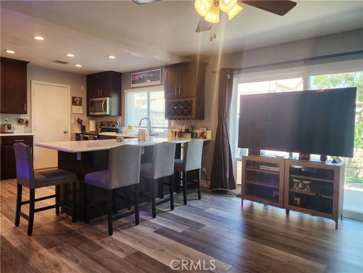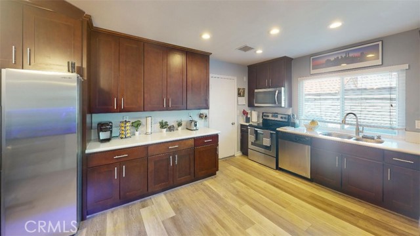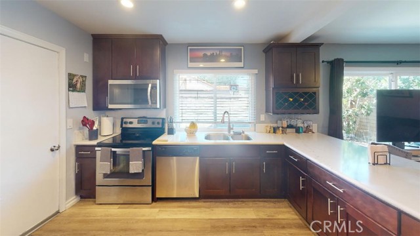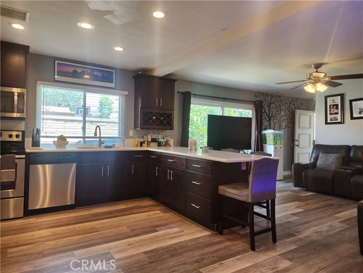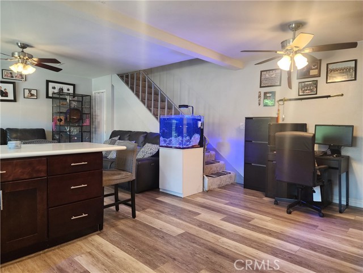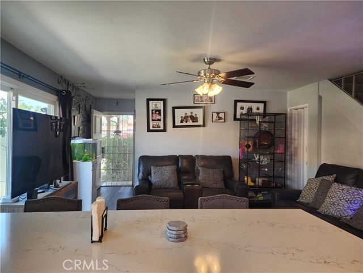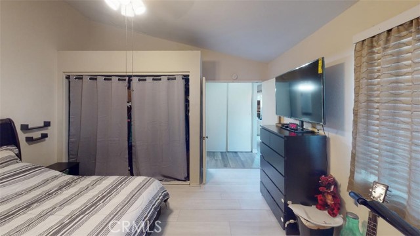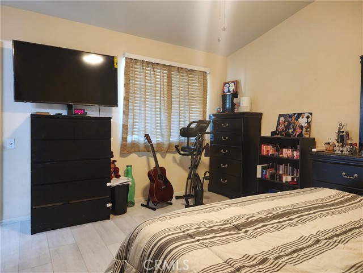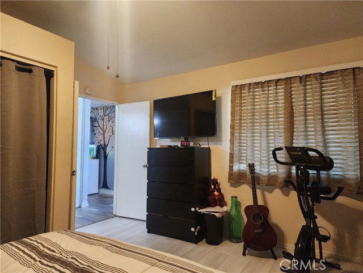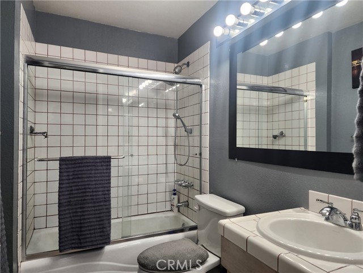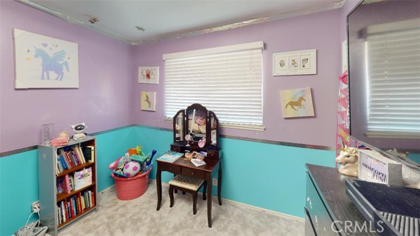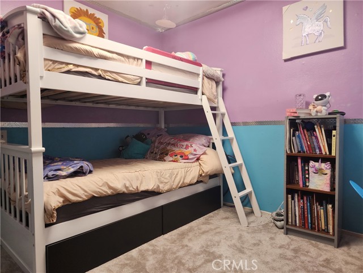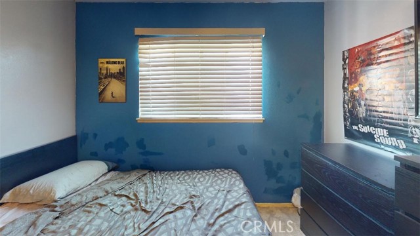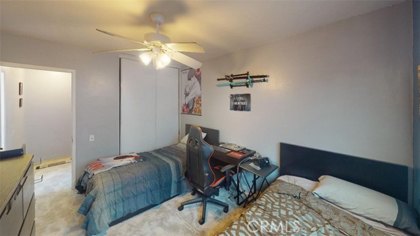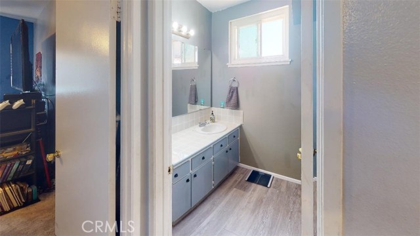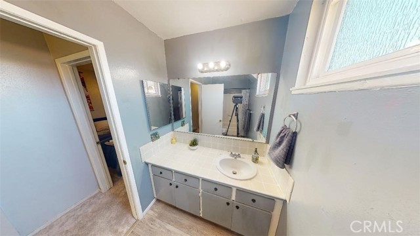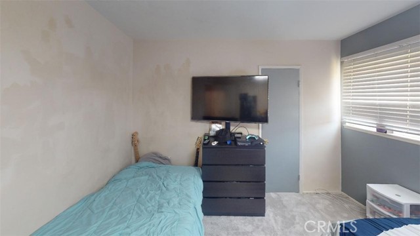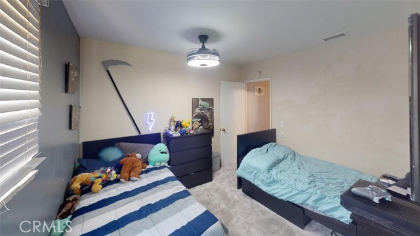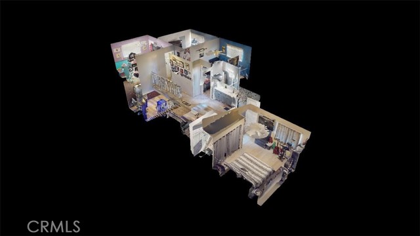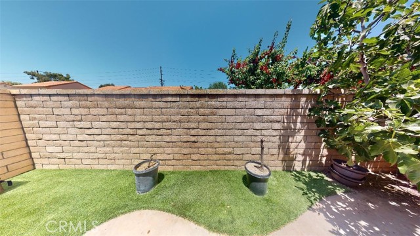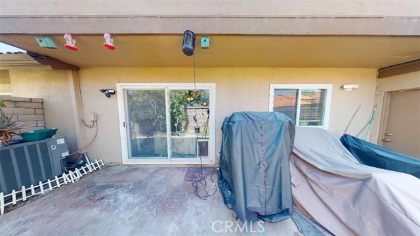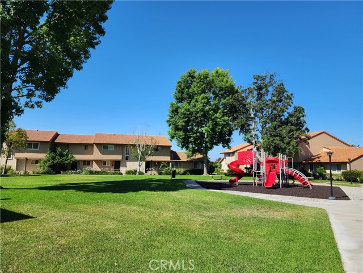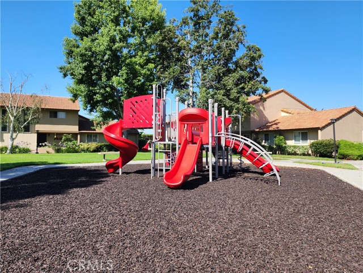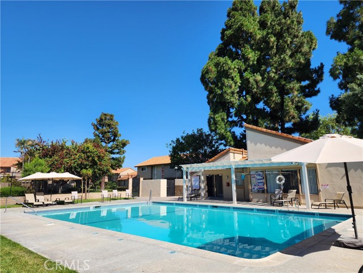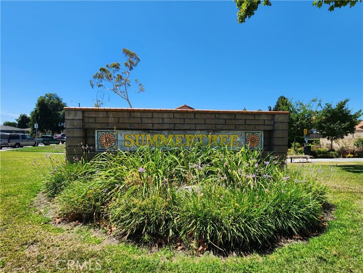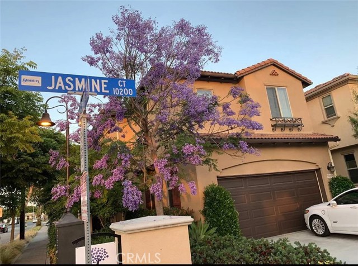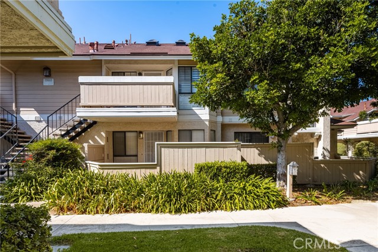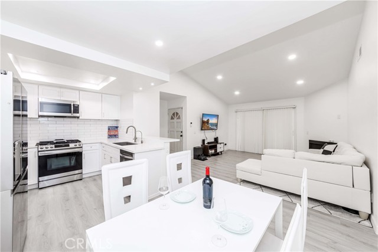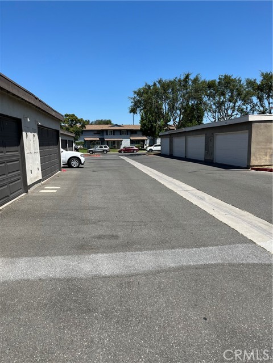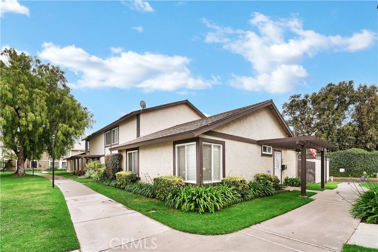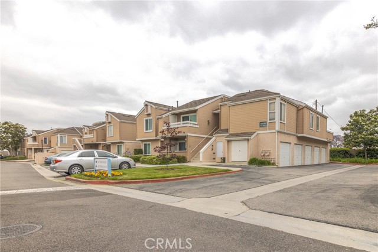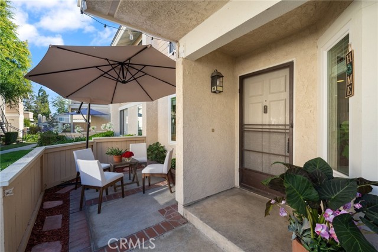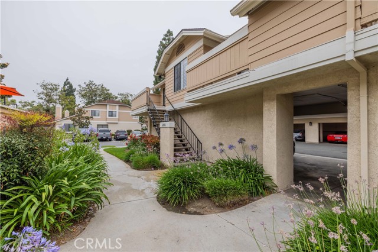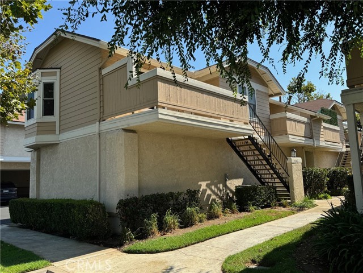10526 Carrotwood Way
Stanton, CA 90680
Sold
Welcome home!!! Rarely offered on the market!! "SummerTree Stanton Community"! Charming corner end unit light & bright 4 bedroom, 2 bathroom, 2 car garage Townhome. This property features "Owned Solar Power", a large spacious downstairs master bedroom and bathroom. Spacious living room which is open to the dining area and kitchen. Featuring upgraded Stainless steel appliances, wine fridge, wine rack and lots of cabinet and Quartz counter space. Upstairs you will find 3 more bedrooms and an upgraded full bathroom. Additionally featuring direct access from the garage, Upgraded dual pane vinyl windows, Central air Conditioning and Heating, Air Scrubber w/ UV light for AC/Heater (Cleaner Air). Lastly a large spacious private patio area featuring artificial turf and a matured fig tree. Great for entertaining or to sit back relax and enjoy! This community features many amenities, Pool area, Remodeled club house, Children's playground area, lots of guest parking, and beautifully landscaped tree lined greenbelts for a park like setting. Conveniently located near neighborhood shopping center's, restaurant's and Stanton Central Park. Don't miss out on this one!
PROPERTY INFORMATION
| MLS # | PW23133089 | Lot Size | 1,731 Sq. Ft. |
| HOA Fees | $270/Monthly | Property Type | Townhouse |
| Price | $ 659,900
Price Per SqFt: $ 471 |
DOM | 528 Days |
| Address | 10526 Carrotwood Way | Type | Residential |
| City | Stanton | Sq.Ft. | 1,402 Sq. Ft. |
| Postal Code | 90680 | Garage | 2 |
| County | Orange | Year Built | 1972 |
| Bed / Bath | 4 / 2 | Parking | 2 |
| Built In | 1972 | Status | Closed |
| Sold Date | 2023-09-05 |
INTERIOR FEATURES
| Has Laundry | Yes |
| Laundry Information | Gas & Electric Dryer Hookup, Inside, Washer Hookup |
| Has Fireplace | No |
| Fireplace Information | None |
| Kitchen Information | Remodeled Kitchen |
| Kitchen Area | Separated |
| Has Heating | Yes |
| Heating Information | Central, ENERGY STAR Qualified Equipment, Forced Air |
| Room Information | Kitchen, Living Room, Main Floor Primary Bedroom, Primary Suite |
| Has Cooling | Yes |
| Cooling Information | Central Air, ENERGY STAR Qualified Equipment, High Efficiency |
| Flooring Information | Carpet, Laminate |
| InteriorFeatures Information | Ceiling Fan(s), Quartz Counters, Recessed Lighting |
| EntryLocation | Front door |
| Entry Level | 1 |
| WindowFeatures | Double Pane Windows, ENERGY STAR Qualified Windows |
| SecuritySafety | Carbon Monoxide Detector(s), Smoke Detector(s) |
| Bathroom Information | Shower in Tub, Main Floor Full Bath, Remodeled |
| Main Level Bedrooms | 1 |
| Main Level Bathrooms | 1 |
EXTERIOR FEATURES
| Roof | Clay, Tile |
| Has Pool | No |
| Pool | Association, Fenced, Heated, In Ground, Solar Heat |
| Has Patio | Yes |
| Patio | Concrete, Patio, Patio Open, See Remarks |
WALKSCORE
MAP
MORTGAGE CALCULATOR
- Principal & Interest:
- Property Tax: $704
- Home Insurance:$119
- HOA Fees:$270
- Mortgage Insurance:
PRICE HISTORY
| Date | Event | Price |
| 08/03/2023 | Pending | $659,900 |
| 07/19/2023 | Listed | $659,900 |

Topfind Realty
REALTOR®
(844)-333-8033
Questions? Contact today.
Interested in buying or selling a home similar to 10526 Carrotwood Way?
Stanton Similar Properties
Listing provided courtesy of John Binder, ReMax Tiffany Real Estate. Based on information from California Regional Multiple Listing Service, Inc. as of #Date#. This information is for your personal, non-commercial use and may not be used for any purpose other than to identify prospective properties you may be interested in purchasing. Display of MLS data is usually deemed reliable but is NOT guaranteed accurate by the MLS. Buyers are responsible for verifying the accuracy of all information and should investigate the data themselves or retain appropriate professionals. Information from sources other than the Listing Agent may have been included in the MLS data. Unless otherwise specified in writing, Broker/Agent has not and will not verify any information obtained from other sources. The Broker/Agent providing the information contained herein may or may not have been the Listing and/or Selling Agent.
